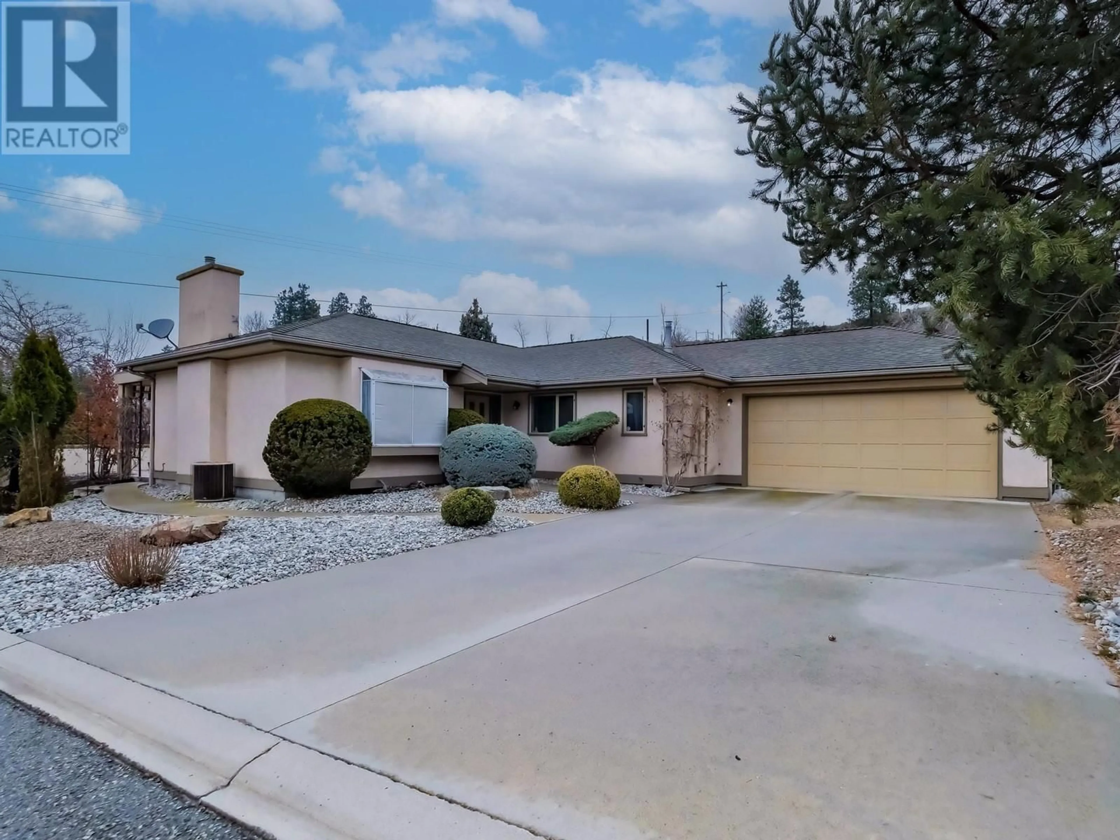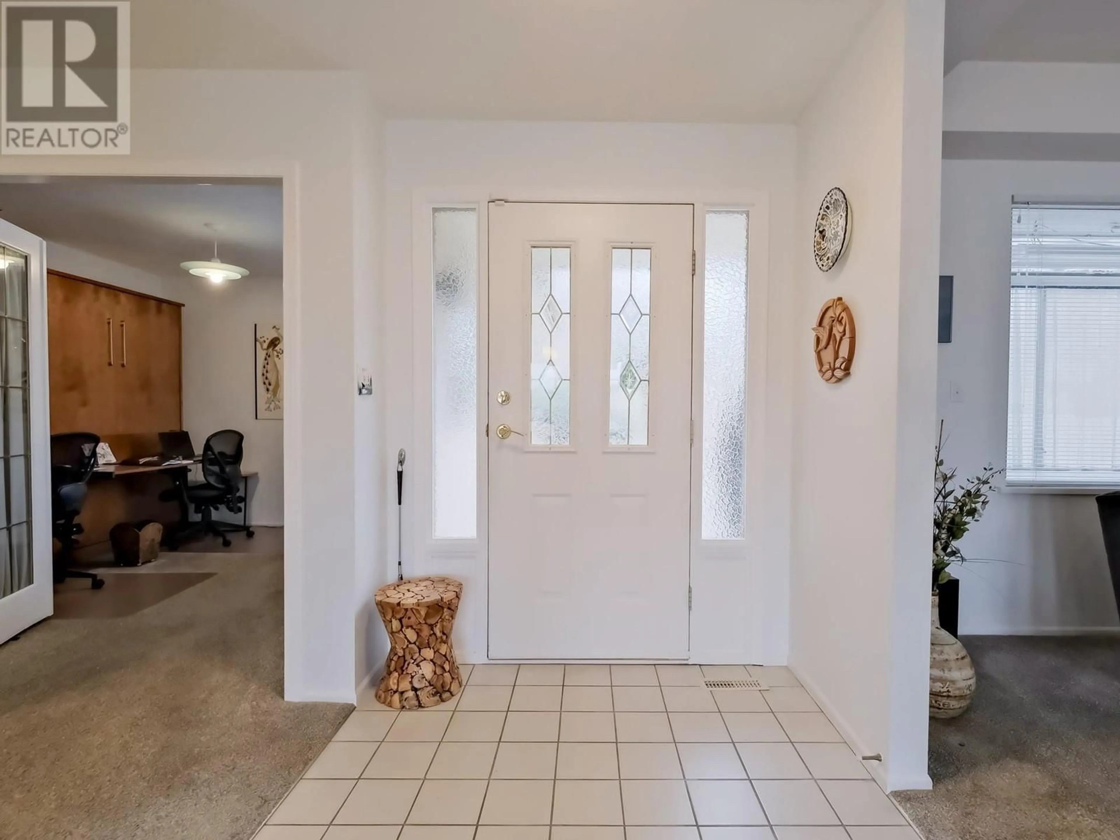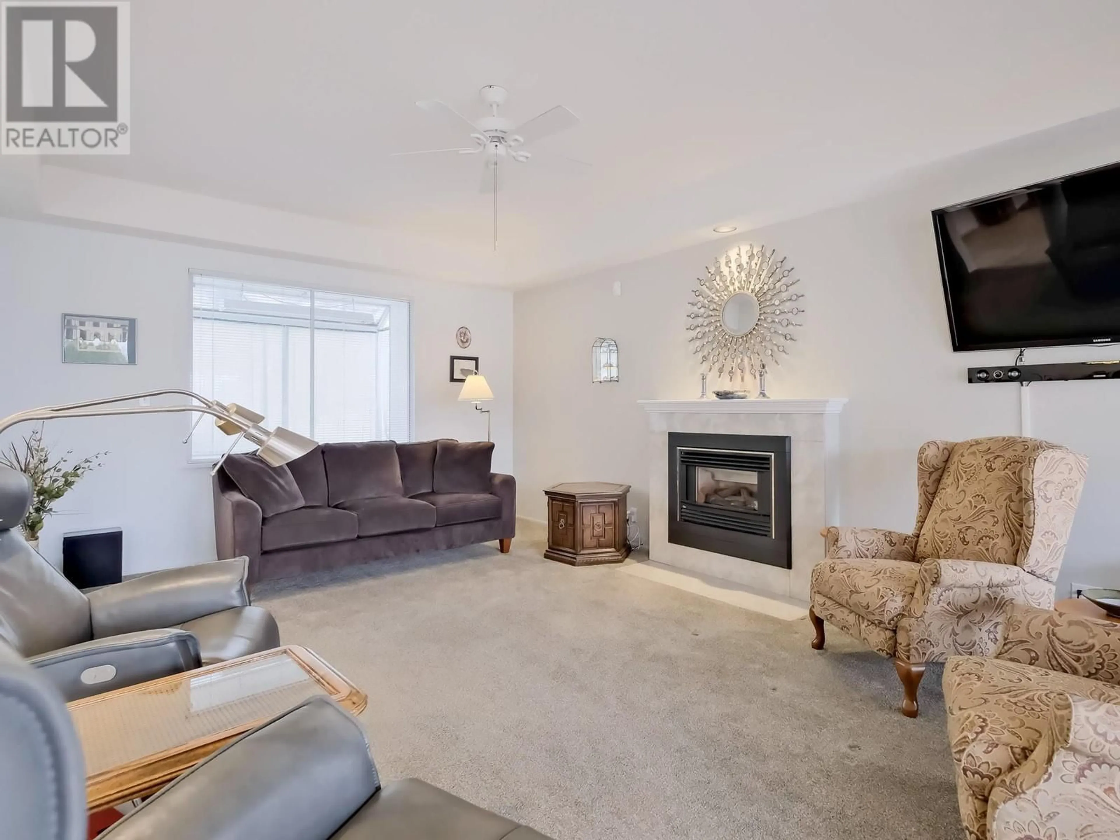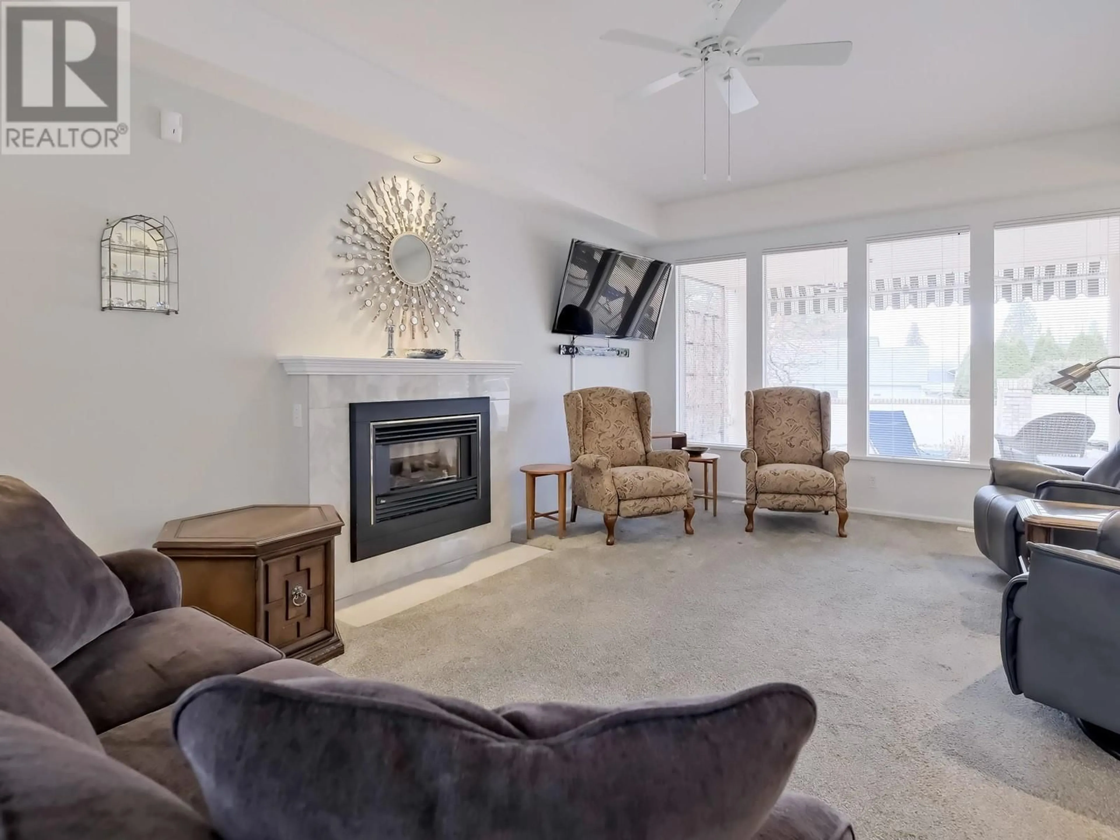102 FORESTBROOK Place Unit# 101, Penticton, British Columbia V2A7N4
Contact us about this property
Highlights
Estimated ValueThis is the price Wahi expects this property to sell for.
The calculation is powered by our Instant Home Value Estimate, which uses current market and property price trends to estimate your home’s value with a 90% accuracy rate.Not available
Price/Sqft$586/sqft
Est. Mortgage$3,586/mo
Maintenance fees$177/mo
Tax Amount ()-
Days On Market4 days
Description
Welcome to Brookside Estates and this charming 2-bed/2-bath bungalow conveniently located adjacent to the Penticton Creek trail for easy access to amenities. Upon entering enjoy the immediate feeling of a serene lifestyle observing views of the babbling pond, convenient raised garden beds, and a quiet shady patio for relaxation in the meticulously manicured outdoor spaces. The interior of the home features a gas fireplace, formal dining space, ample kitchen counter space, dinette area, large laundry room, second bedroom/den with built-in custom wall bed and desk, spacious principal bedroom with large closet and ensuite. There is plenty of parking in the double garage with abundant built-in storage and on the large driveway. Strata has no age restrictions, limited RV parking space and pets are welcome with restrictions. (id:39198)
Property Details
Interior
Features
Main level Floor
Dining room
10' x 11'6''Primary Bedroom
10'6'' x 15'Bedroom
9'11'' x 10'10''Living room
13' x 19'Exterior
Features
Parking
Garage spaces 4
Garage type -
Other parking spaces 0
Total parking spaces 4
Condo Details
Inclusions
Property History
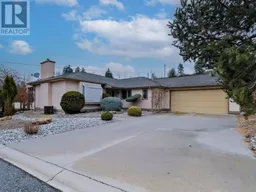 36
36
