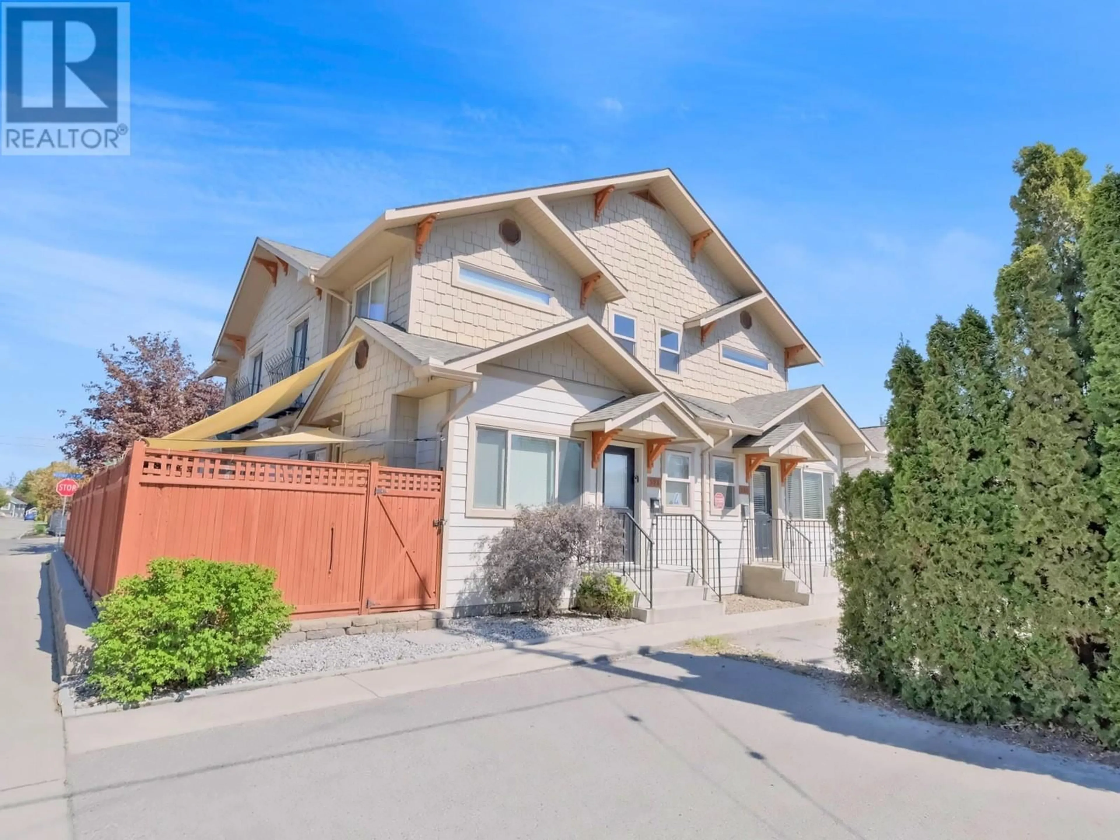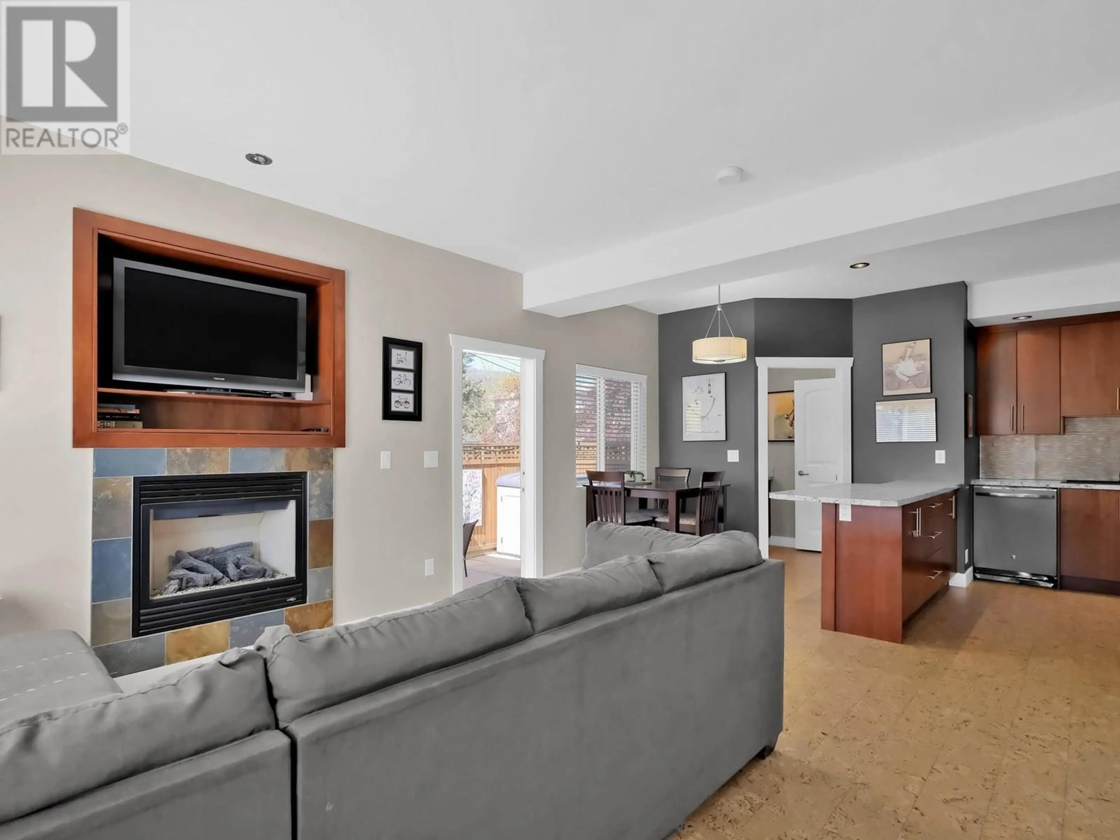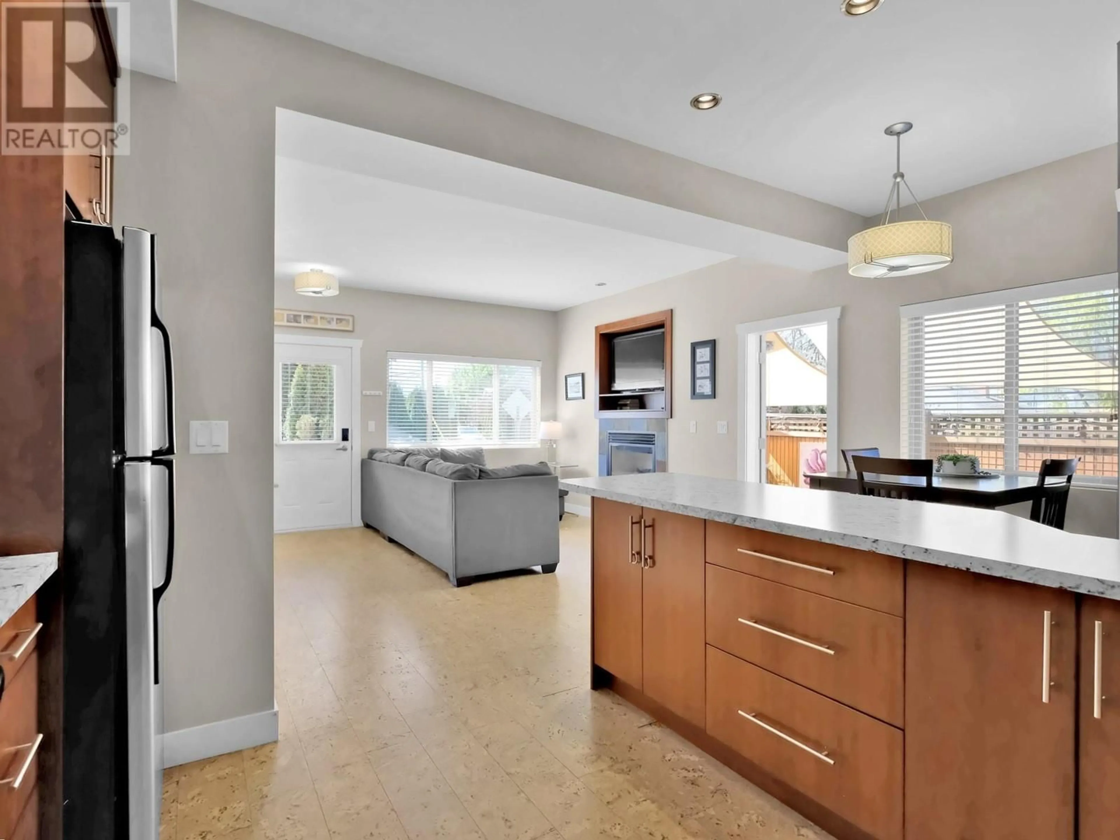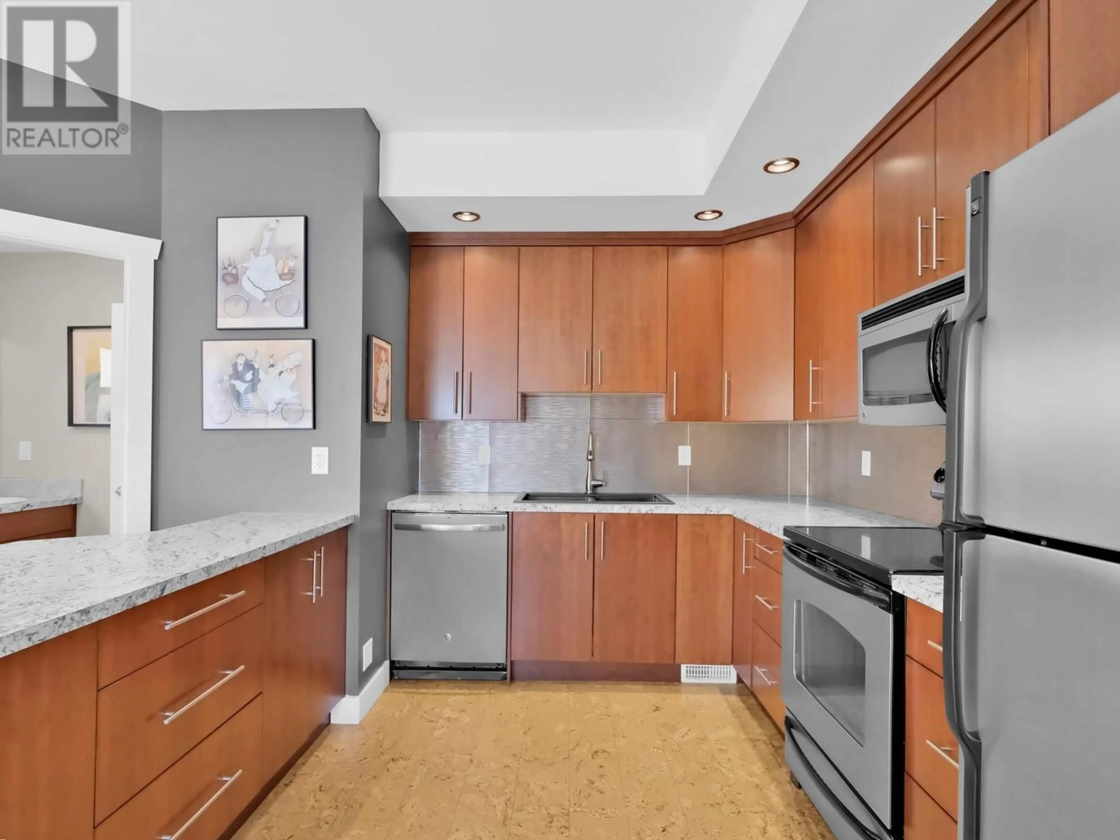102 - 598 WESTMINSTER AVENUE WEST, Penticton, British Columbia V2A1K6
Contact us about this property
Highlights
Estimated valueThis is the price Wahi expects this property to sell for.
The calculation is powered by our Instant Home Value Estimate, which uses current market and property price trends to estimate your home’s value with a 90% accuracy rate.Not available
Price/Sqft$564/sqft
Monthly cost
Open Calculator
Description
Modern Downtown Half Duplex – No Strata Fees & Steps to Everything! Live in the heart of it all with this stylish 2-bedroom, 1.5-bathroom corner half duplex, ideally located just a short walk from downtown Penticton, the South Okanagan Events Centre, Cascades Casino, Community Centre, farmers market, restaurants, Queens Park Elementary, and the shores of stunning Okanagan Lake. Part of a small, four-unit complex, this home offers a smart layout with 9-foot ceilings and an open-concept main floor. The contemporary kitchen flows into the cozy living area, where a gas fireplace adds warmth and charm. Step outside to your private, fully fenced outdoor space—perfect for relaxing or entertaining. The main level also features a convenient 2-piece powder room, stacked laundry, and additional storage under the stairs. Upstairs, you’ll find two bright bedrooms and a full 4-piece bathroom. Additional highlights include two dedicated parking spaces with laneway access, No strata fees and Pet-friendly (1 dog or 1 cat allowed). Whether you're a first-time buyer or investor, this low-maintenance, move-in-ready home is a rare find in one of Penticton’s most walkable neighbourhoods. Total sq.ft. calculations are based on the exterior dimensions of the building at each floor level & include all interior walls & must be verified by the buyer if deemed important. (id:39198)
Property Details
Interior
Features
Second level Floor
Full bathroom
Bedroom
10'1'' x 13'1''Primary Bedroom
10'8'' x 12'6''Exterior
Parking
Garage spaces -
Garage type -
Total parking spaces 2
Condo Details
Inclusions
Property History
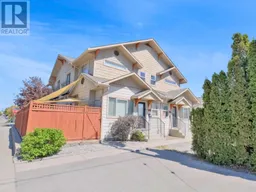 17
17
