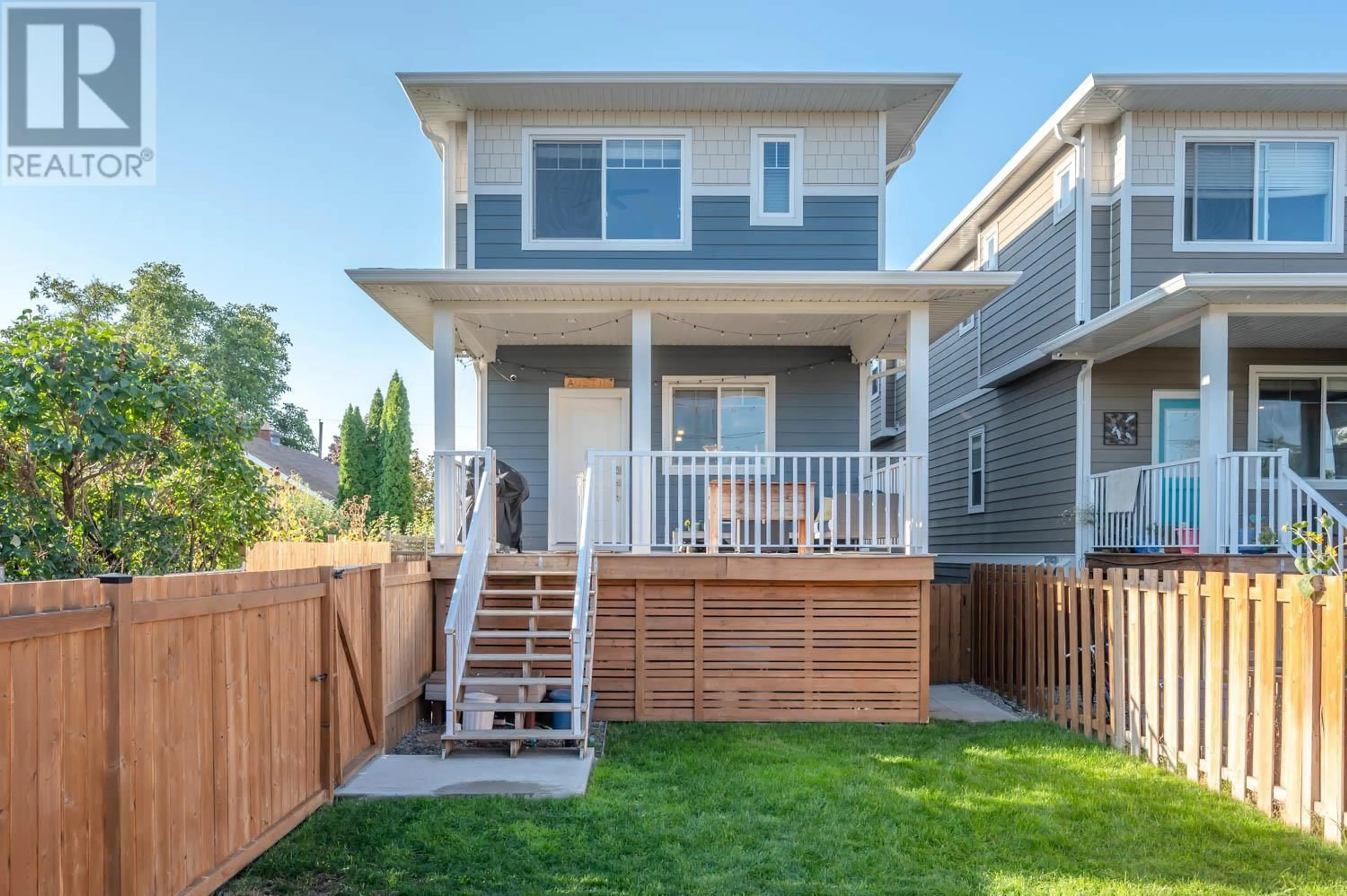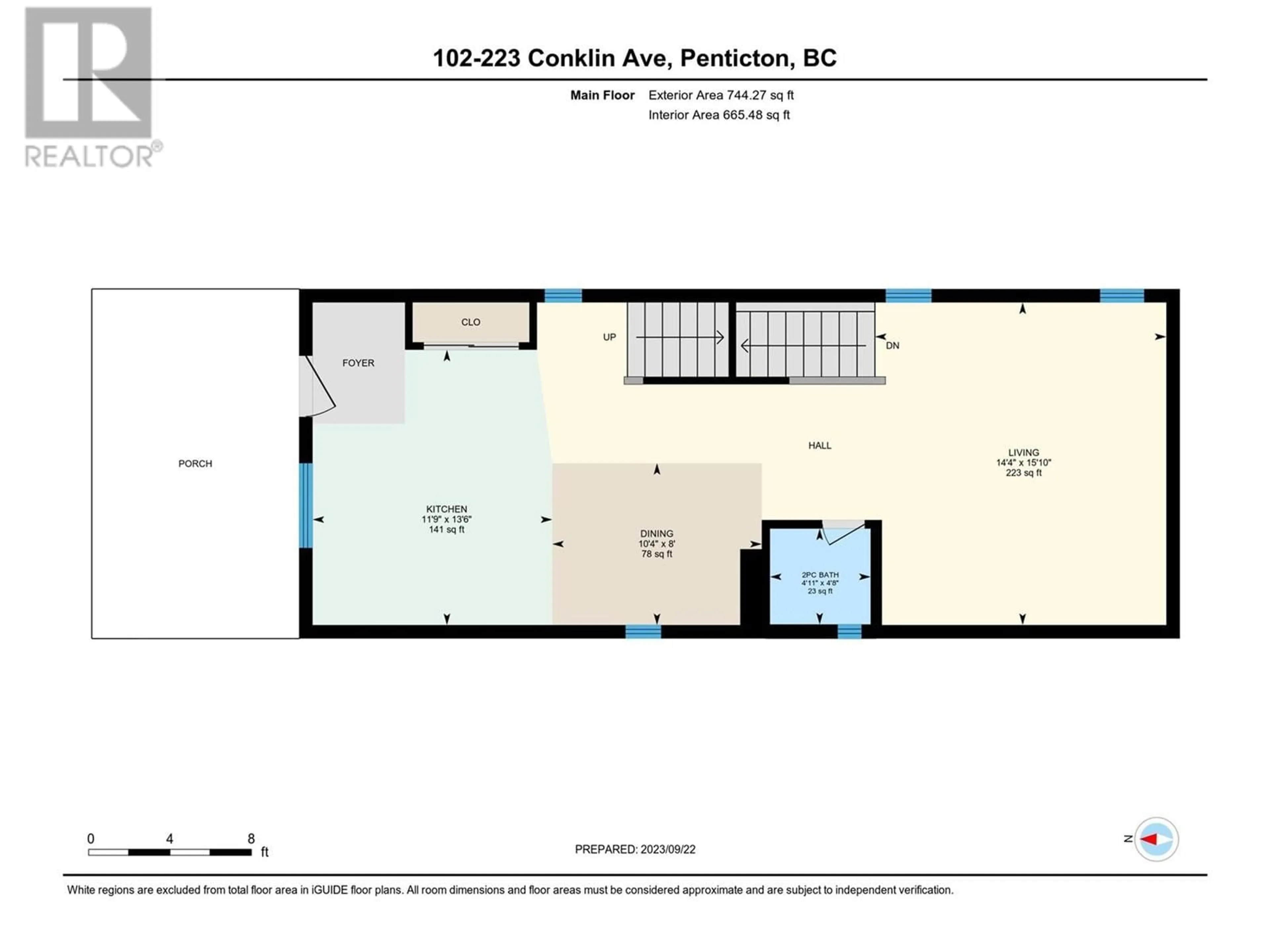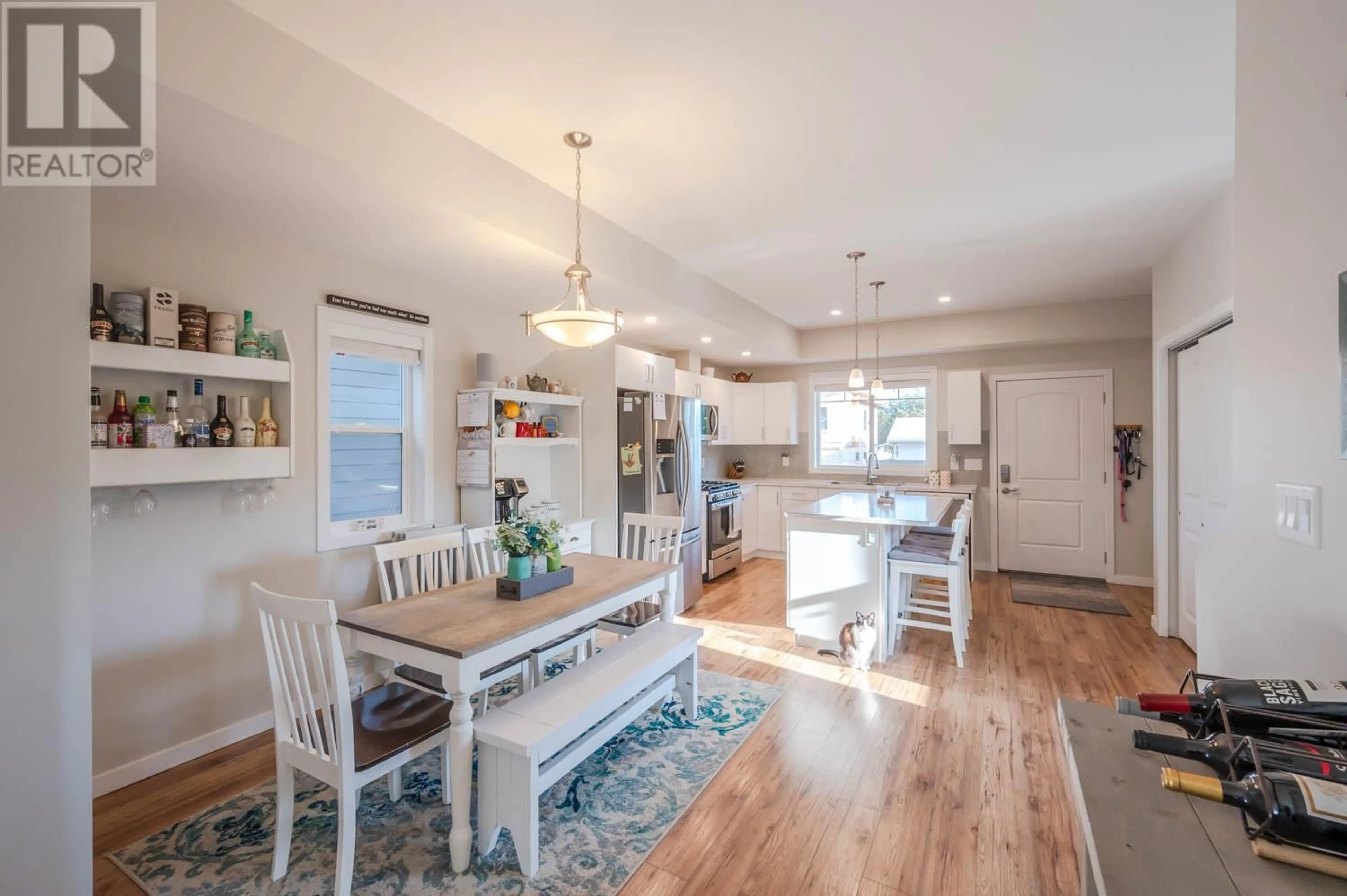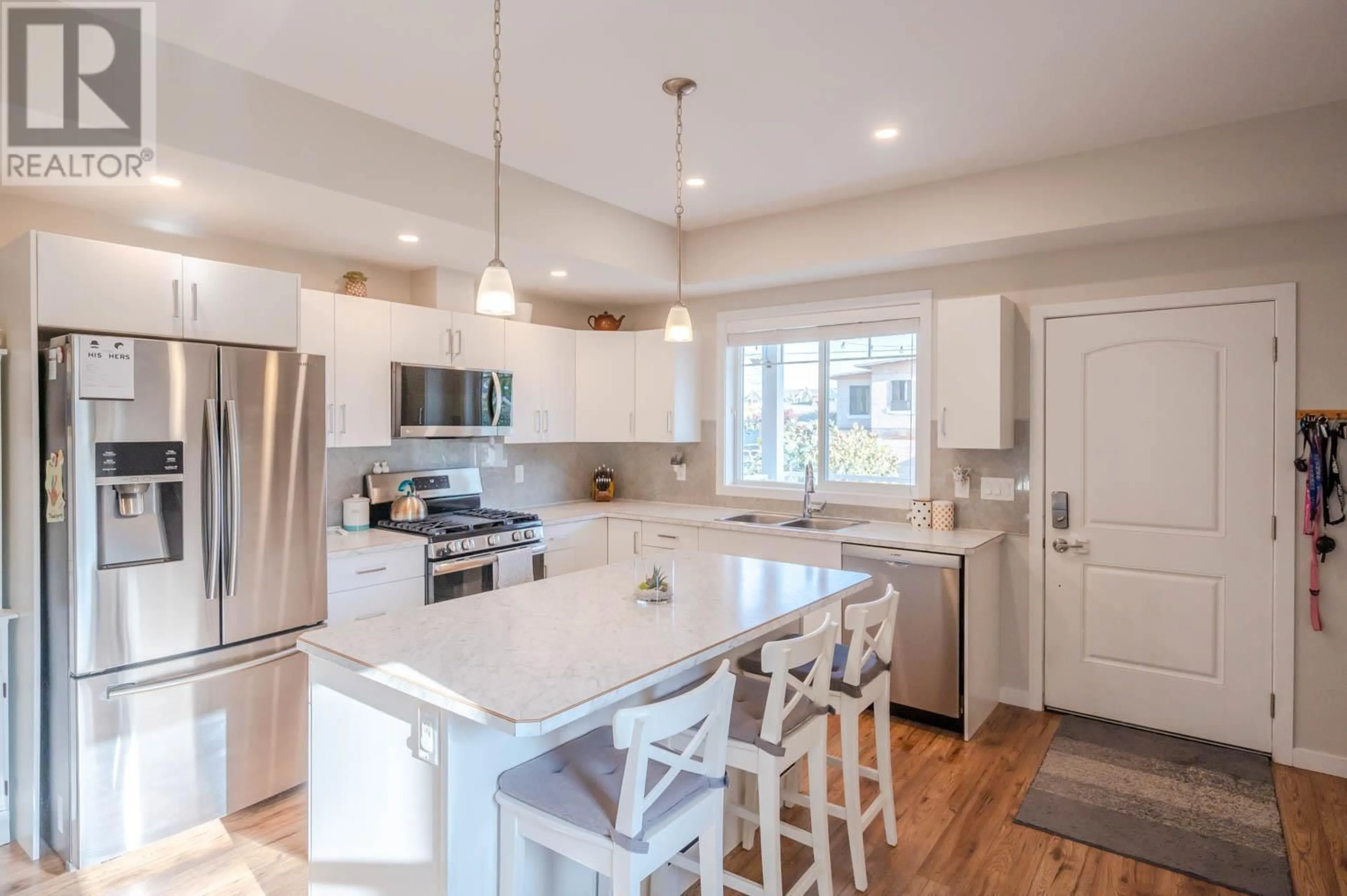102 - 223 CONKLIN AVENUE, Penticton, British Columbia V2A2T1
Contact us about this property
Highlights
Estimated ValueThis is the price Wahi expects this property to sell for.
The calculation is powered by our Instant Home Value Estimate, which uses current market and property price trends to estimate your home’s value with a 90% accuracy rate.Not available
Price/Sqft$315/sqft
Est. Mortgage$3,070/mo
Tax Amount ()$4,043/yr
Days On Market26 days
Description
Like new half duplex in central Penticton! This duplex is a front to back design with alley access and off street parking. 4 bed/4 bath 2268 sqft and no strata fees or restrictions! 2 storey + fully finished basement this home has plenty of space for your growing family! Main floor has your open concept kitchen and dining room with a large living room and 2 pc powder room. Upstairs you will find your master bedroom with 4pc ensuite complete with walk in shower and large closet, 2 more bedrooms and another 4pc bath + your laundry conveniently located with your bedrooms! Downstairs is another bed and 4pc bath with an office nook in the bedroom. Large rec room perfect for your media or play room and lots of storage. Built in 2018 this home is spacious and bright with a great layout. Covered deck leads to your fully fenced backyard. Great walk score here with schools and shopping nearby! Contact the listing agent for an info package today! (id:39198)
Property Details
Interior
Features
Basement Floor
4pc Bathroom
5'1'' x 7'5''Utility room
5'8'' x 7'5''Recreation room
14'4'' x 15'2''Den
6'6'' x 7'5''Exterior
Parking
Garage spaces -
Garage type -
Total parking spaces 2
Condo Details
Inclusions
Property History
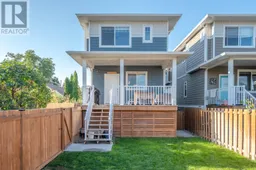 41
41
