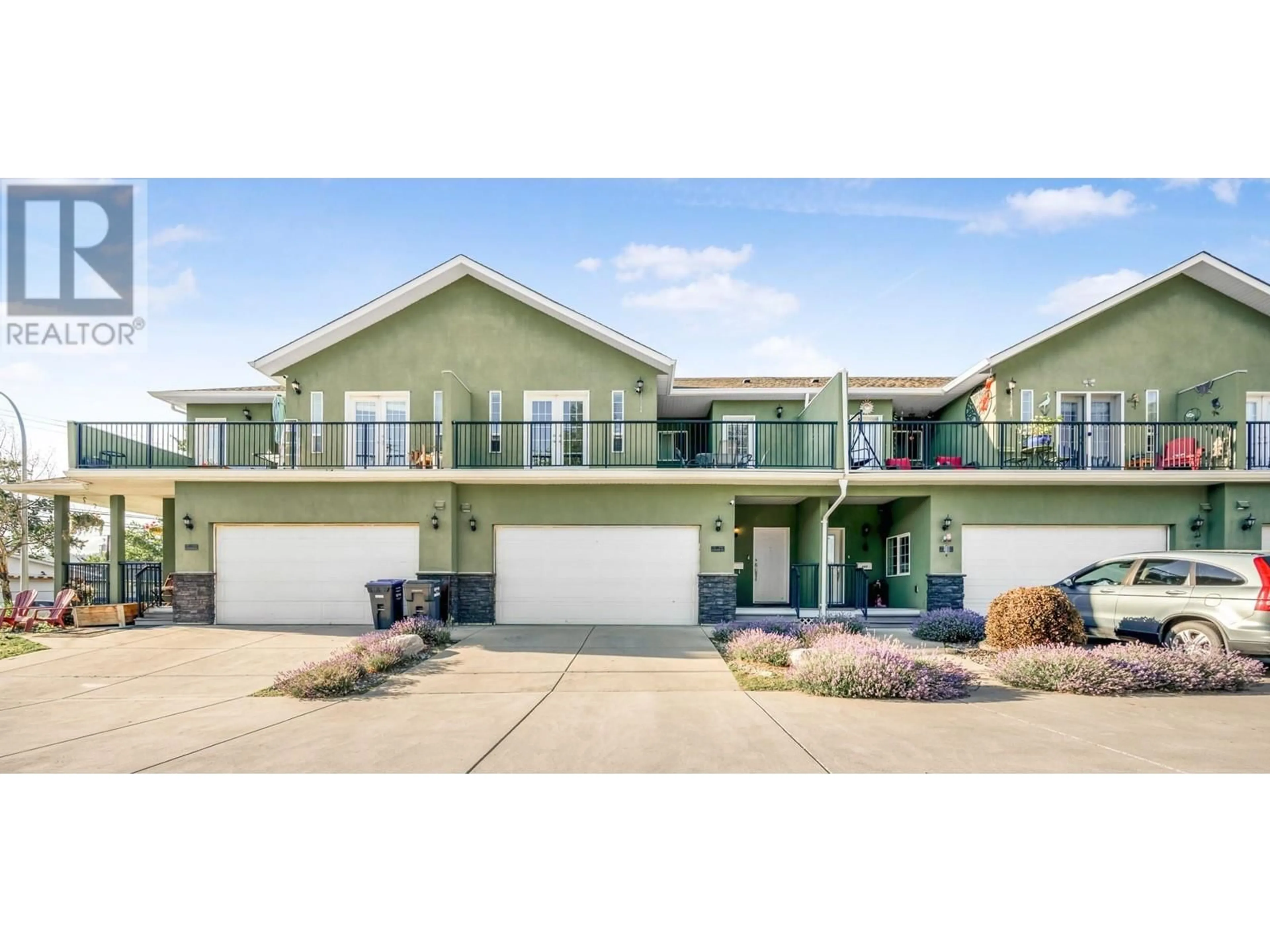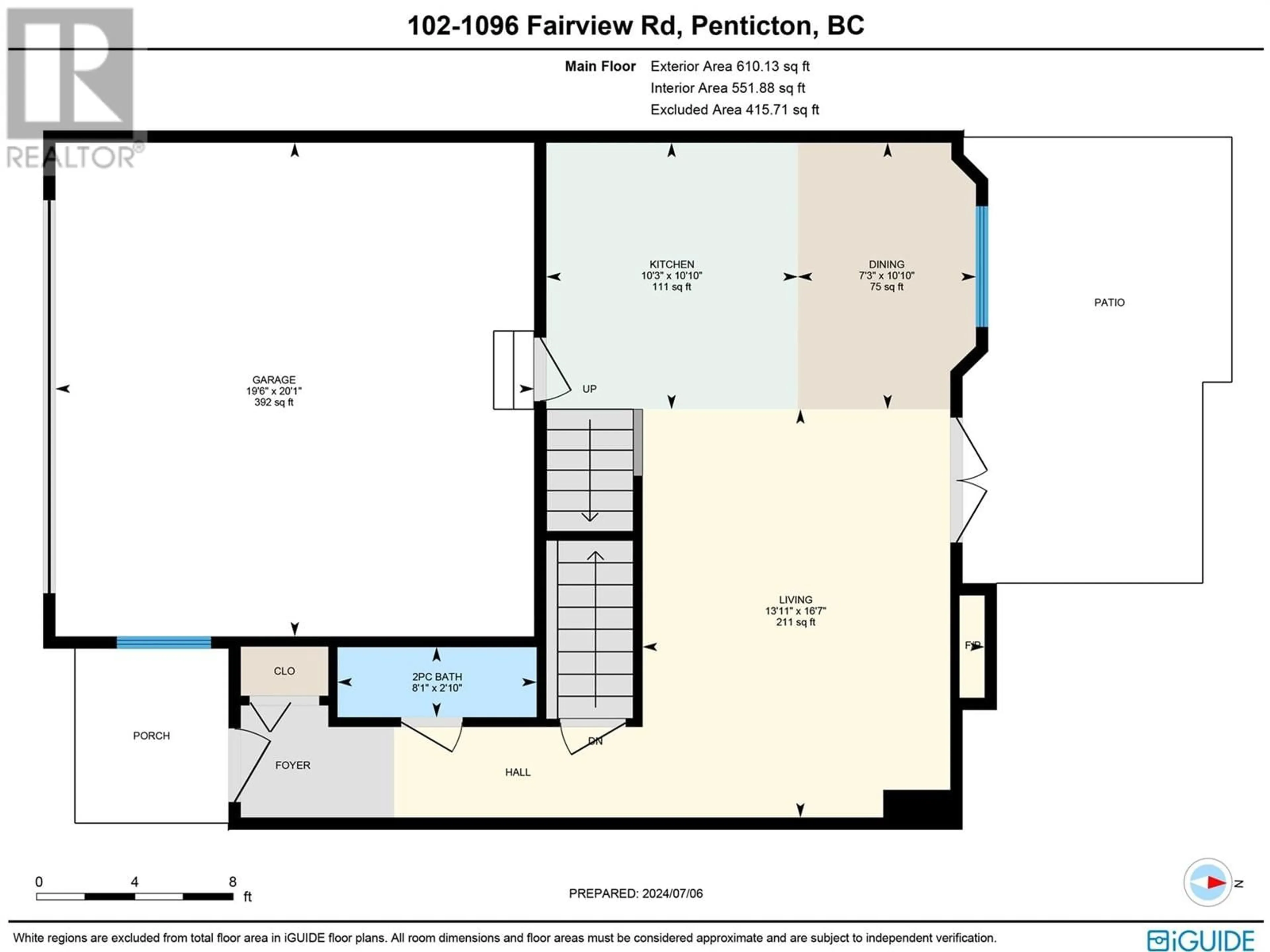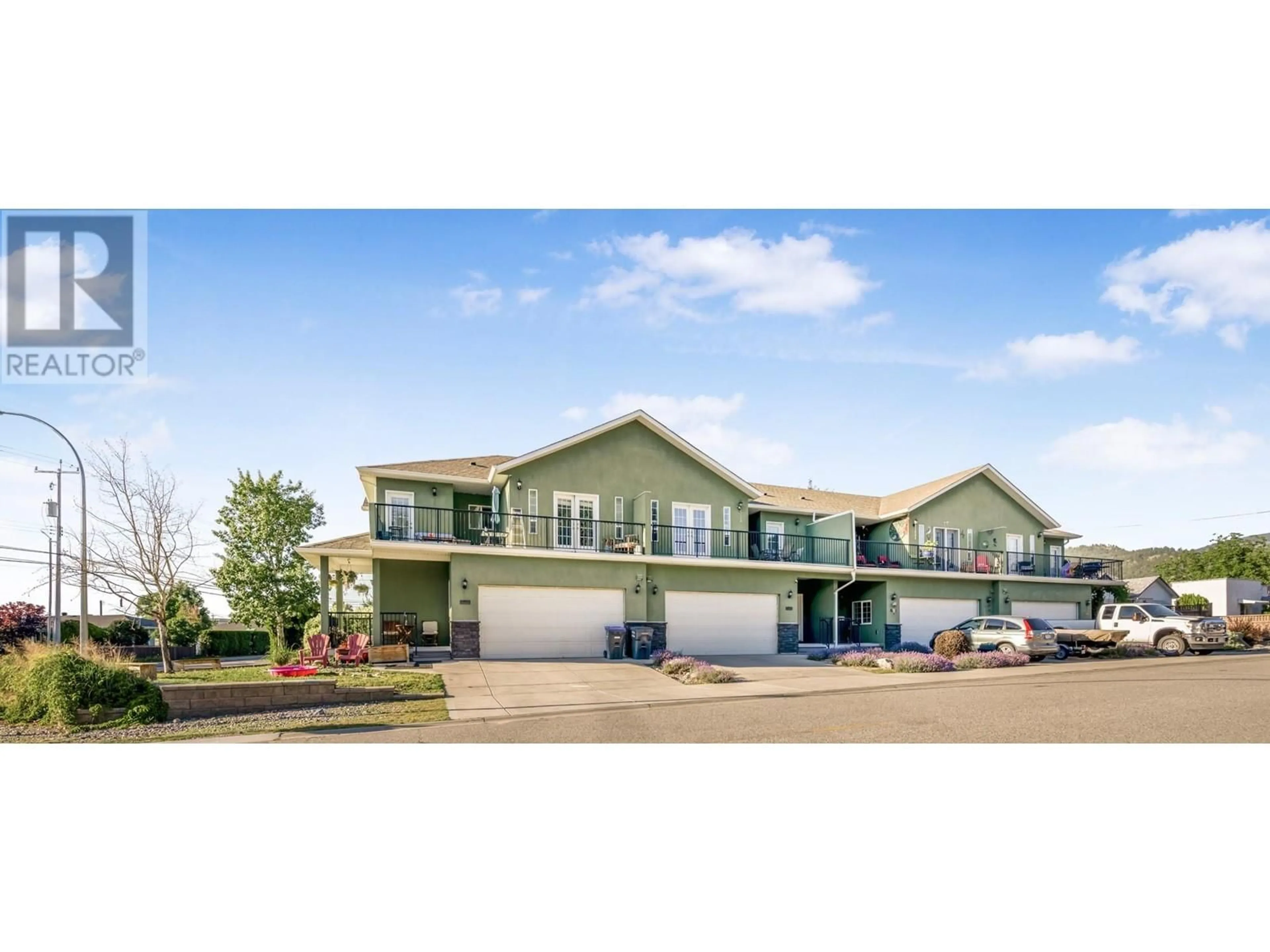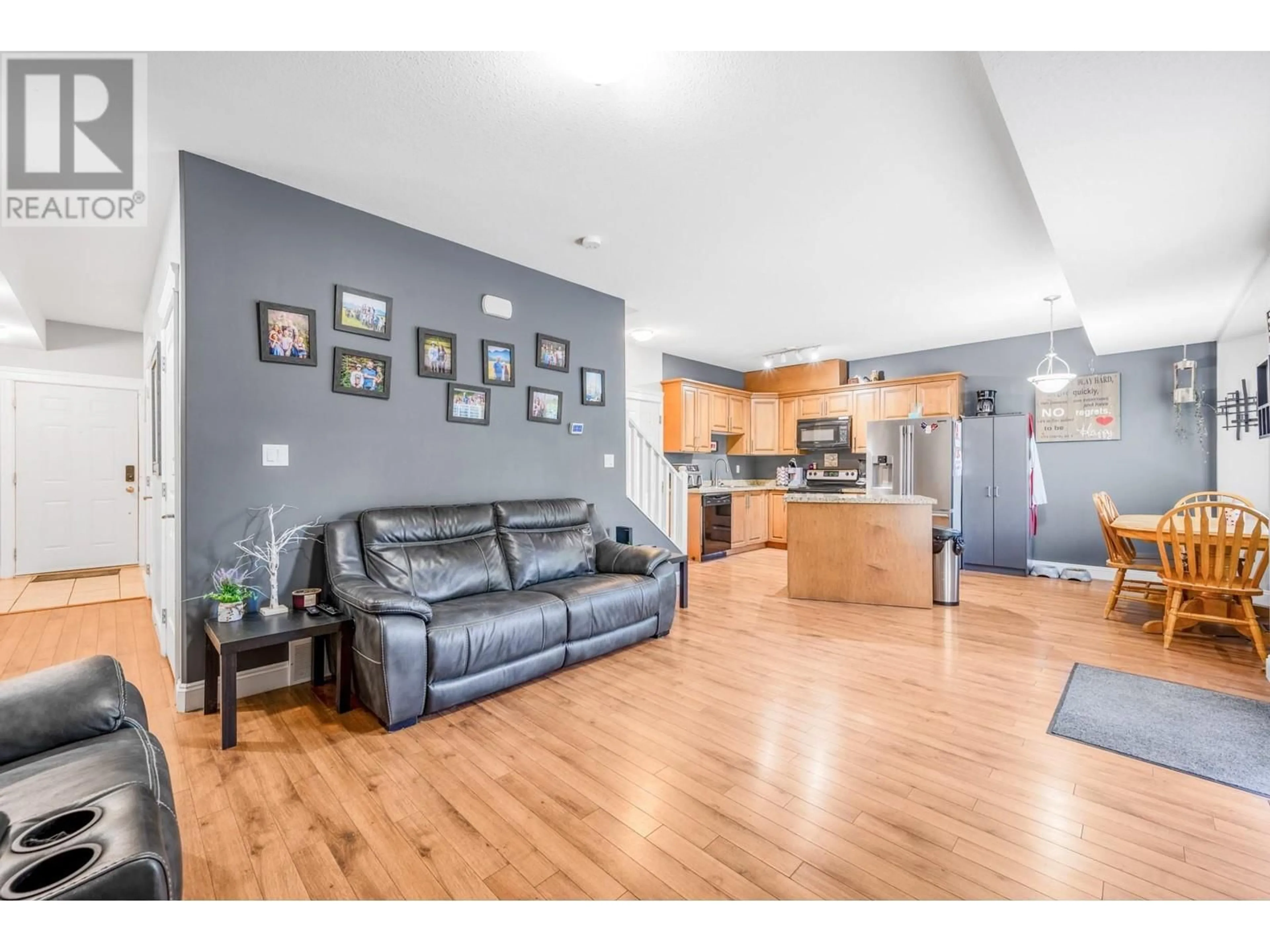102 - 1096 FAIRVIEW ROAD, Penticton, British Columbia V2A5Z2
Contact us about this property
Highlights
Estimated valueThis is the price Wahi expects this property to sell for.
The calculation is powered by our Instant Home Value Estimate, which uses current market and property price trends to estimate your home’s value with a 90% accuracy rate.Not available
Price/Sqft$280/sqft
Monthly cost
Open Calculator
Description
This spacious family townhome is located in a family-friendly development, conveniently close to schools, transit, and shopping. This home has been beautifully appointed and features a private, child-safe fenced rear yard, perfect for kids to play safely. The main floor boasts a bright, open floor plan with easy-care laminate flooring, a spacious kitchen with a center island, a generous eating area, and a bright living room with a cozy fireplace. French doors open to the private rear yard with a view of the mountains. You'll love the convenience of having the main living area on the ground floor, so no more carrying groceries up a flight of stairs. The upper level offers a magnificent master suite with an ensuite bathroom and a walk-in closet, along with other generously sized bedrooms. The lower level includes a rec room, a large utility room, and a storage area. The double garage and additional off-street parking can accommodate almost any vehicle or other toys you may have! (id:39198)
Property Details
Interior
Features
Second level Floor
Loft
12'1'' x 7'Primary Bedroom
15'11'' x 14'2''Bedroom
9'4'' x 10'2''Bedroom
10'10'' x 11'9''Exterior
Parking
Garage spaces -
Garage type -
Total parking spaces 4
Condo Details
Inclusions
Property History
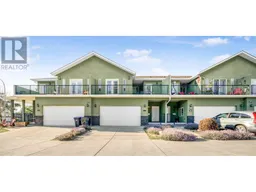 29
29
