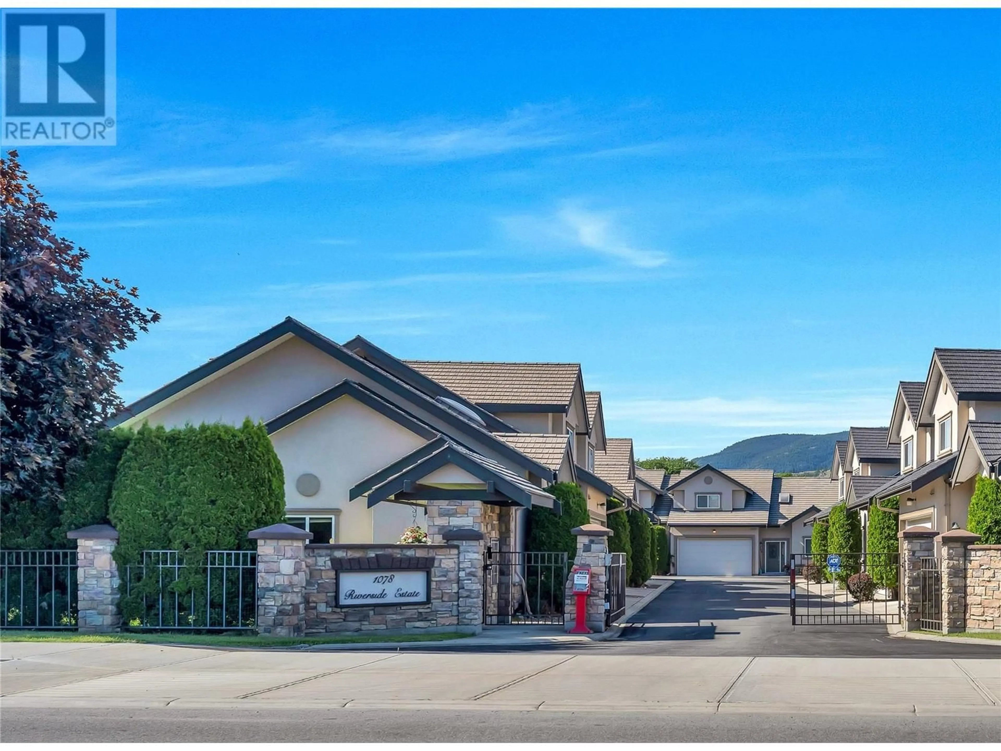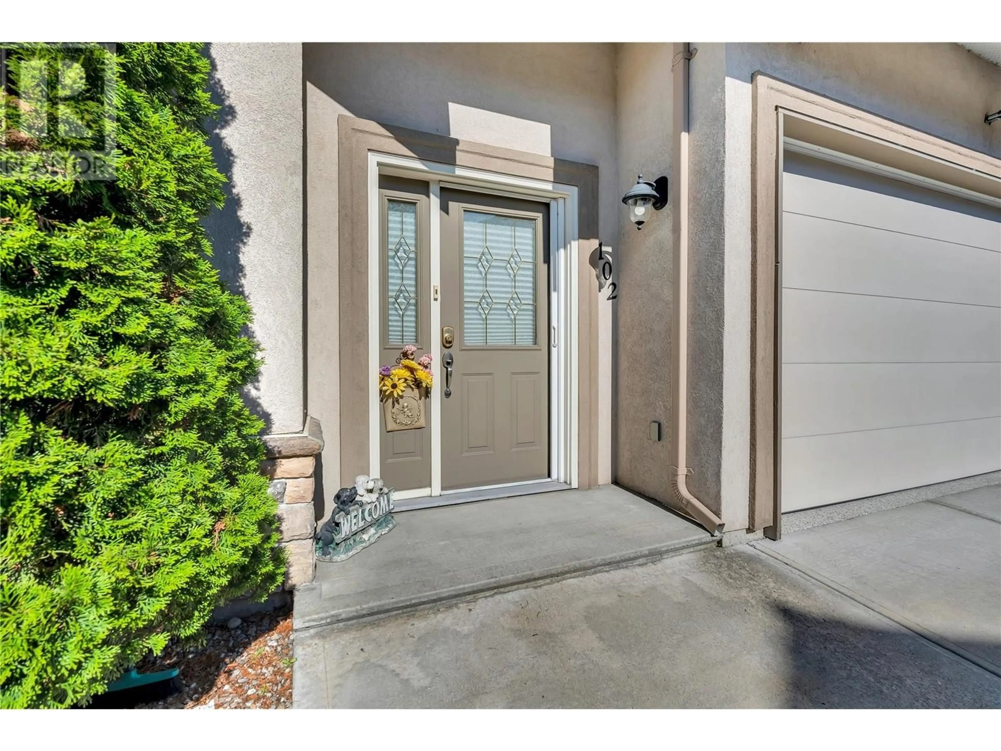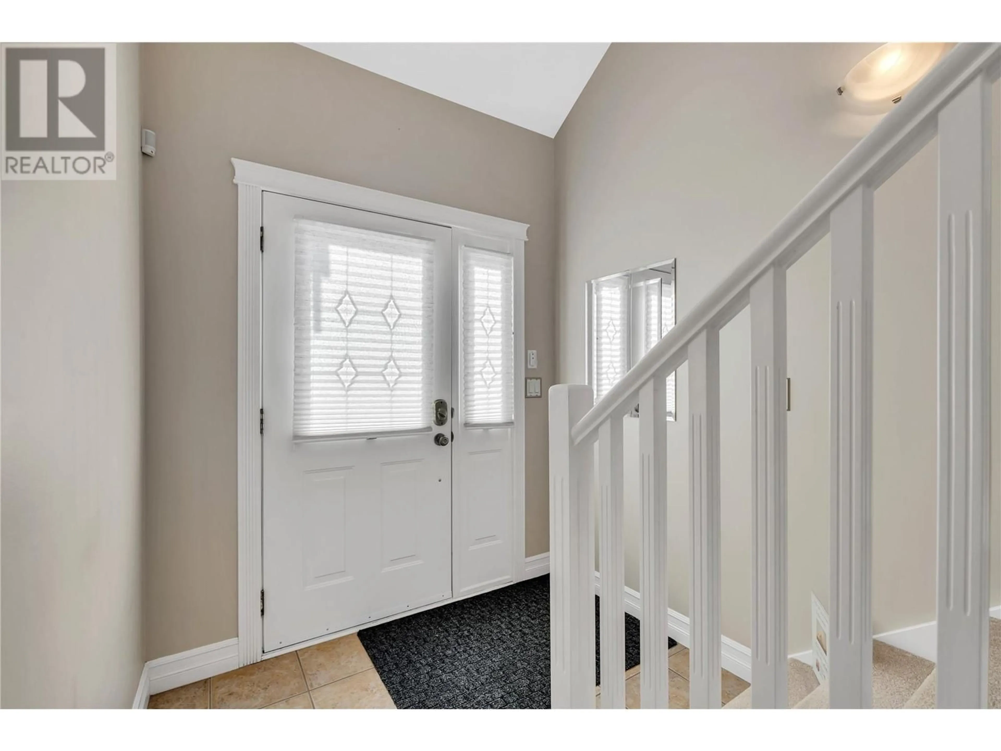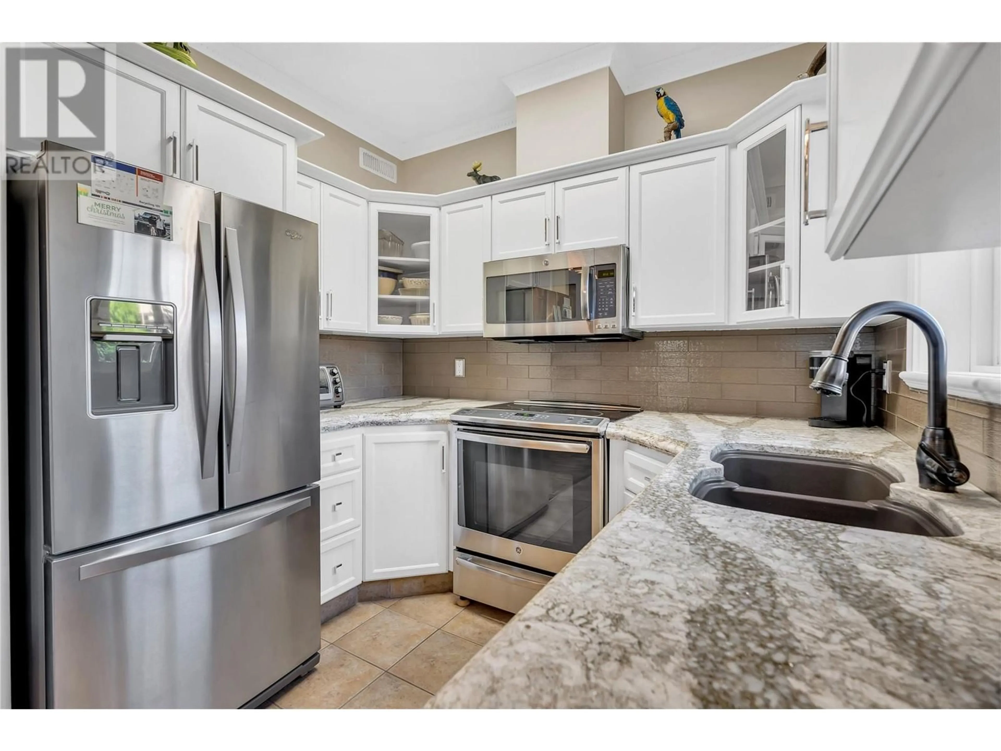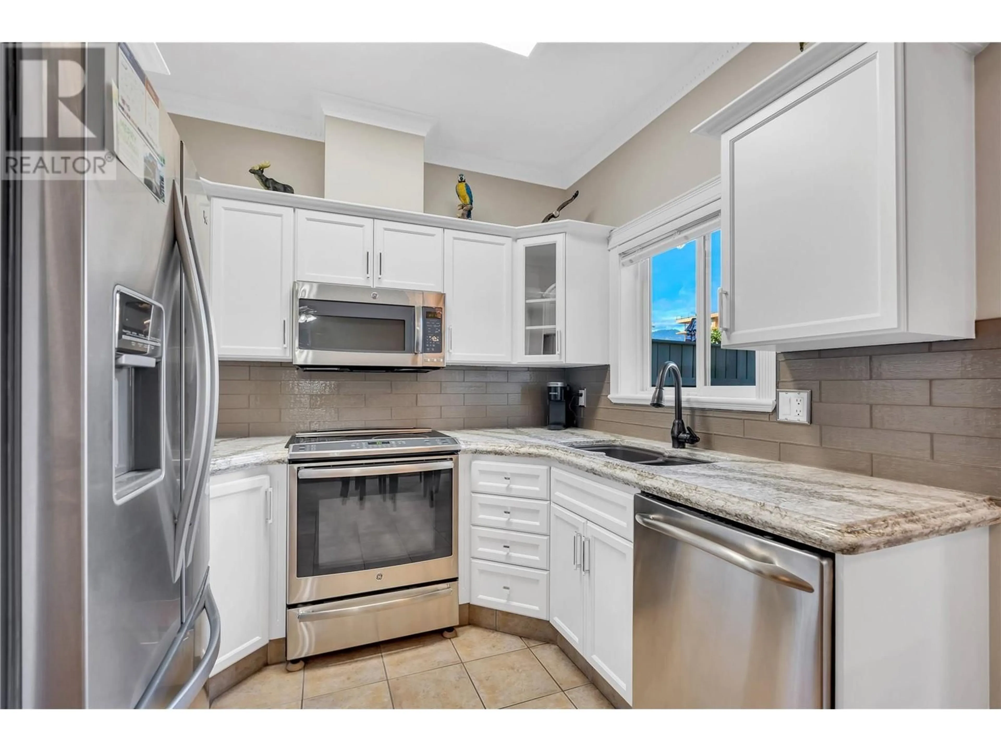102 - 1078 BURNABY AVENUE, Penticton, British Columbia V2A1G8
Contact us about this property
Highlights
Estimated ValueThis is the price Wahi expects this property to sell for.
The calculation is powered by our Instant Home Value Estimate, which uses current market and property price trends to estimate your home’s value with a 90% accuracy rate.Not available
Price/Sqft$480/sqft
Est. Mortgage$2,533/mo
Maintenance fees$300/mo
Tax Amount ()$3,157/yr
Days On Market2 days
Description
Welcome to Burnaby Avenue and your rare opportunity to own a move-in ready townhome in the quiet friendly gated community of Riverside Estate. Located within steps of Okanagan Lake with 2 bedrooms and 3 bathrooms the home includes over $75,000 of recent upgrades. Features include all newer stainless steel appliances, including an induction stove, built-in microwave, gas fireplace, modern light fixtures, new neutral paint, quality flooring, skylight with electronic blind, modern tile finishes and gorgeous quartz countertops. Relax, rejuvenate and/or enjoy entertaining in the private covered west facing patio that has plenty of space for the barbecue and patio furniture. The 20' x 20' double garage offers ample secure parking, a large work bench with storage and epoxy flooring. The Strata allows pets with restrictions and welcomes those 55+ in age. With access to many popular restaurants and city amenities this home offers a true lock-up and live lifestyle. (id:39198)
Property Details
Interior
Features
Second level Floor
Bedroom
11'5'' x 10'10''4pc Bathroom
4pc Ensuite bath
Primary Bedroom
14'1'' x 16'4''Exterior
Parking
Garage spaces -
Garage type -
Total parking spaces 2
Property History
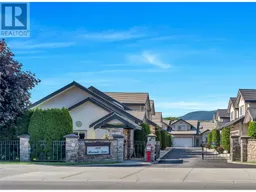 28
28
