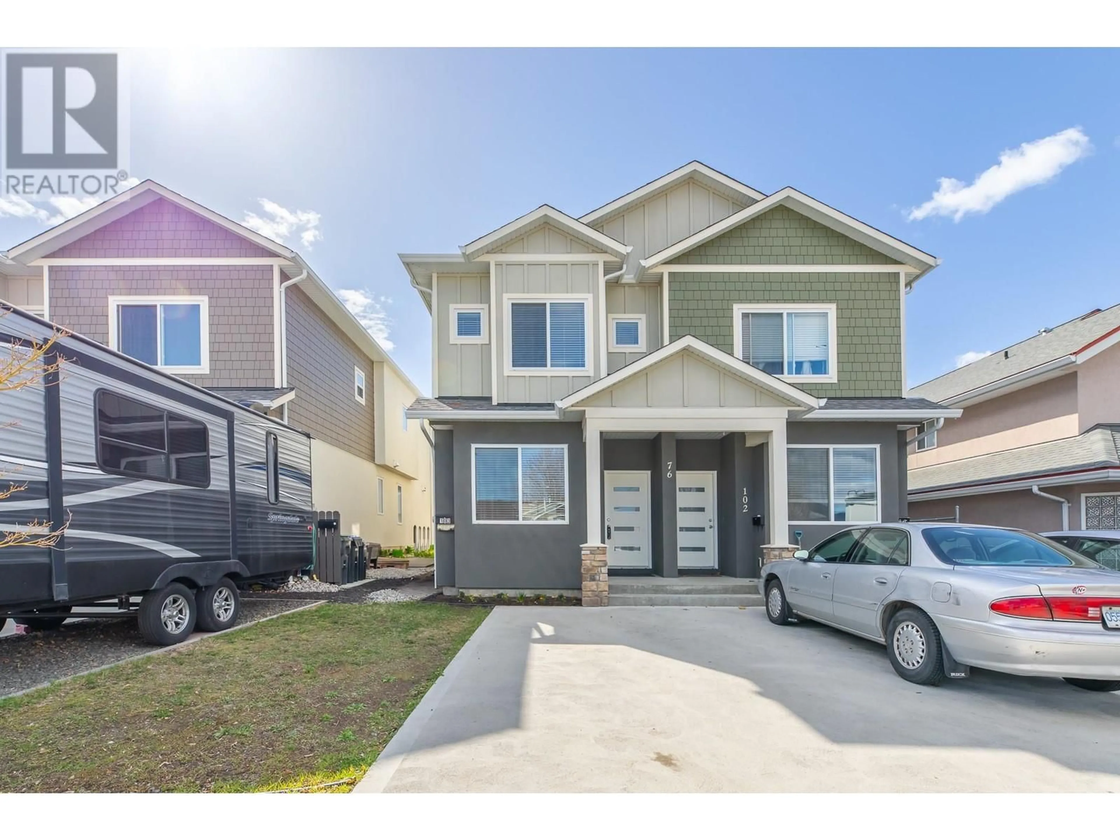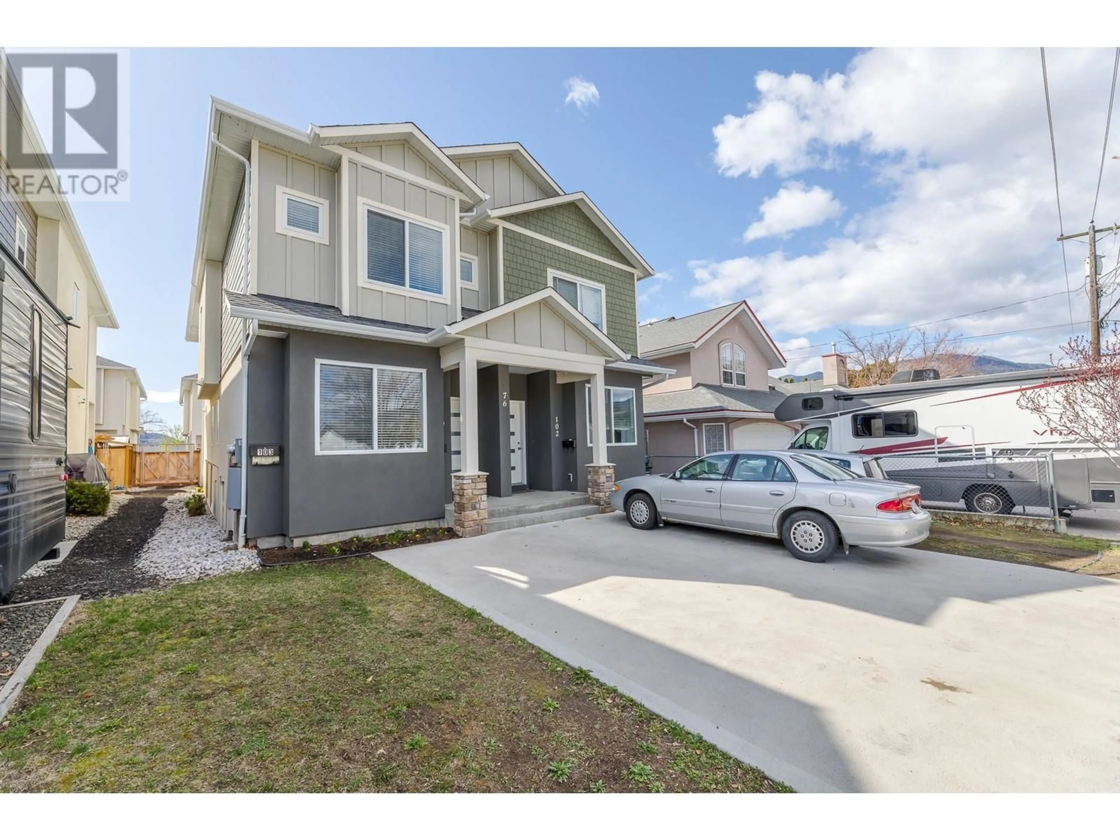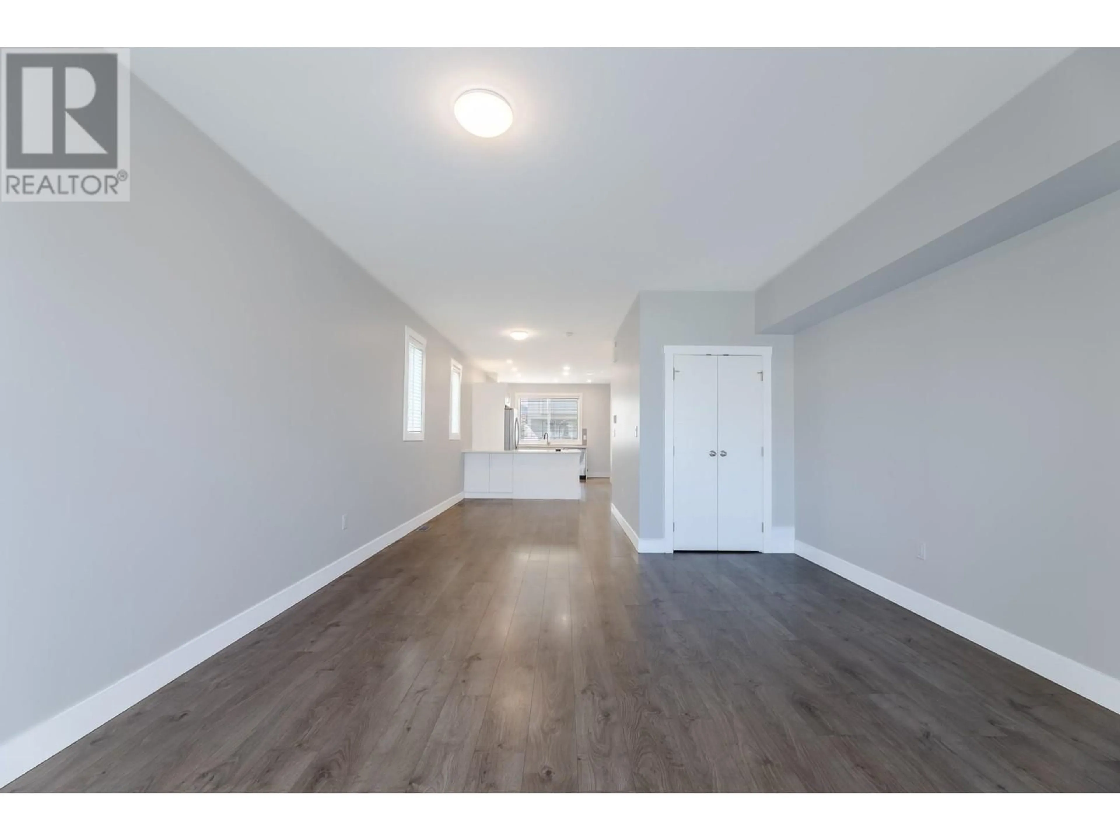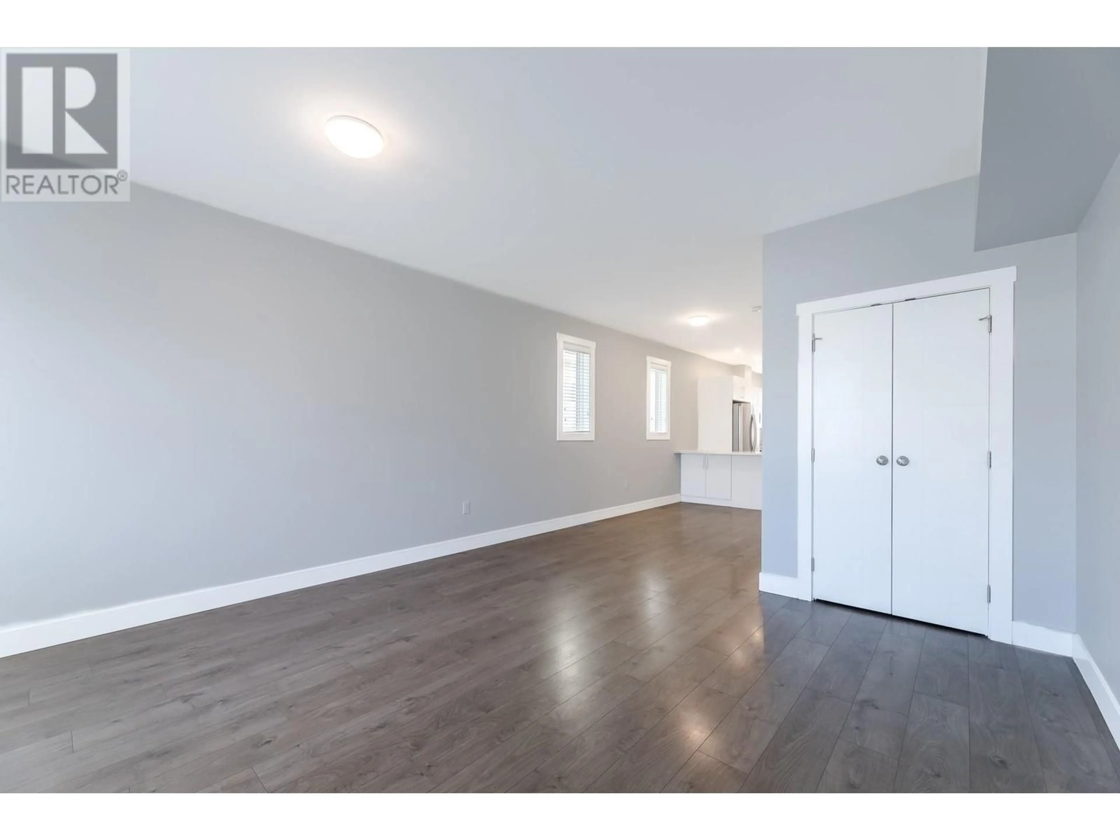101 - 76 ROY AVENUE, Penticton, British Columbia V2A3M6
Contact us about this property
Highlights
Estimated ValueThis is the price Wahi expects this property to sell for.
The calculation is powered by our Instant Home Value Estimate, which uses current market and property price trends to estimate your home’s value with a 90% accuracy rate.Not available
Price/Sqft$387/sqft
Est. Mortgage$2,444/mo
Tax Amount ()$3,028/yr
Days On Market56 days
Description
Step into a realm of effortless city living with this three-bedroom, two-and-a-half-bathroom townhouse. Poised in a central location, this home boasts an open floor plan harmoniously blending modern comfort with urban convenience. The entrance welcomes you with a sleek, neutral palette and leads into the heart of this home a beautifully appointed kitchen. Here, your culinary dreams can come to life with stainless steel appliances and a marble countertop, exhibiting both practicality and elegance. The open layout seamlessly connects to the living and dining area, ensuring that hosting friends and family is a breeze. The second floor is dedicated to rest and relaxation, offering three bedrooms for undisturbed privacy. The primary room stands out with an en-suite bathroom and a generous walk-in closet, making it a true retreat. The refreshing natural light that permeates each bedroom adds to the serene atmosphere. A laundry room adds to the functionality of the residence. The outdoor area is excellent for pet owners, providing ample space for your beloved companions to roam freely. Conveniently, this home has no strata restrictions or fees. Nestled in a well-connected neighborhood with well-maintained roads, nearby public transportation, and ample street parking, this townhouse is a stone's throw away from shopping hubs. Experience this spacious townhouse that harmoniously blends lifestyle and location. Your new journey begins at the end of your showing! Contact us today! (id:39198)
Property Details
Interior
Features
Second level Floor
Bedroom
11'4'' x 10'11''4pc Bathroom
Bedroom
13'3'' x 11'7''3pc Ensuite bath
12'0'' x 10'4''Exterior
Parking
Garage spaces -
Garage type -
Total parking spaces 1
Condo Details
Inclusions
Property History
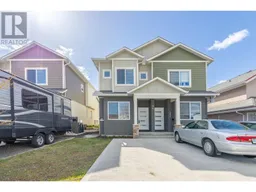 28
28
