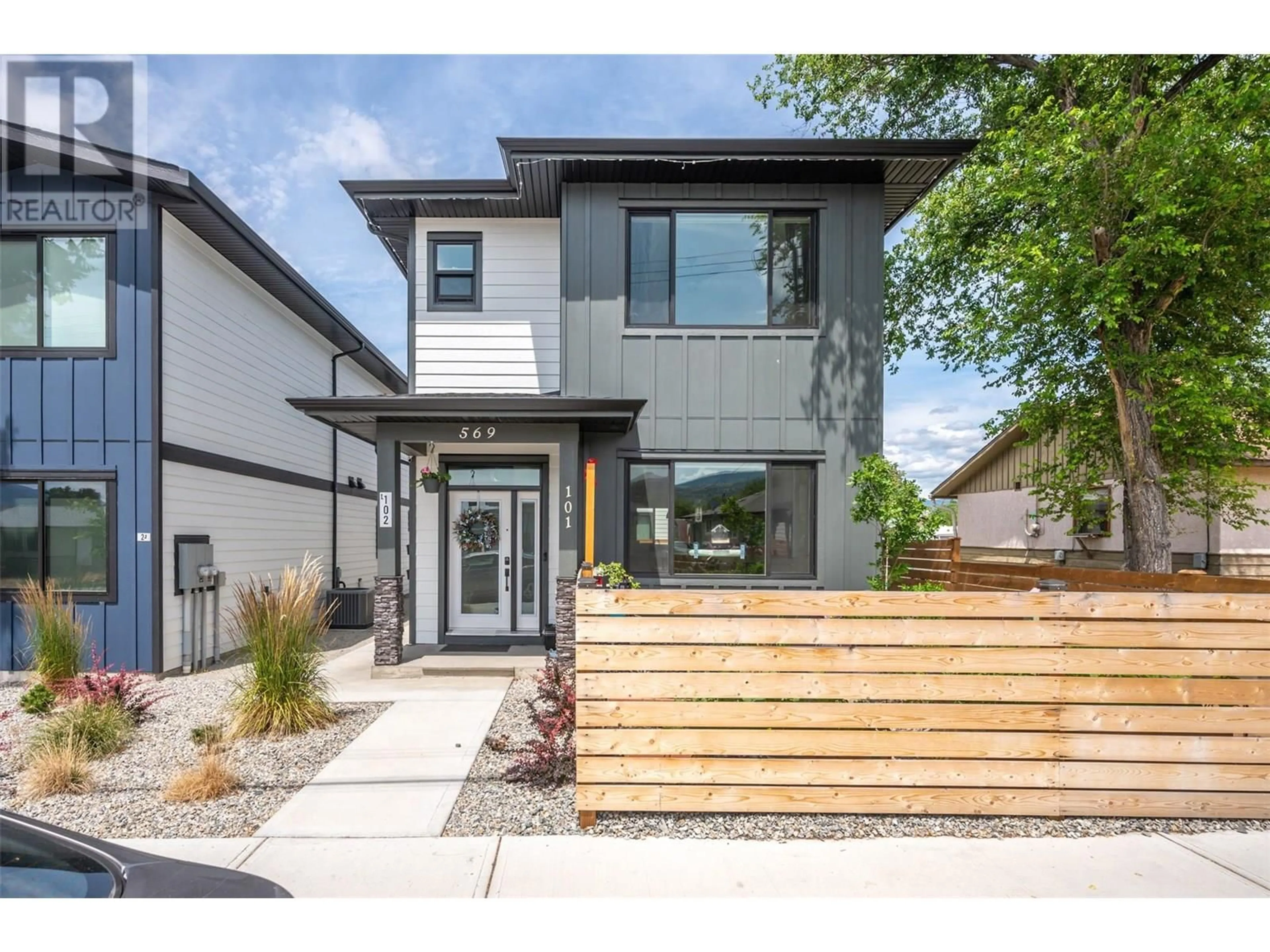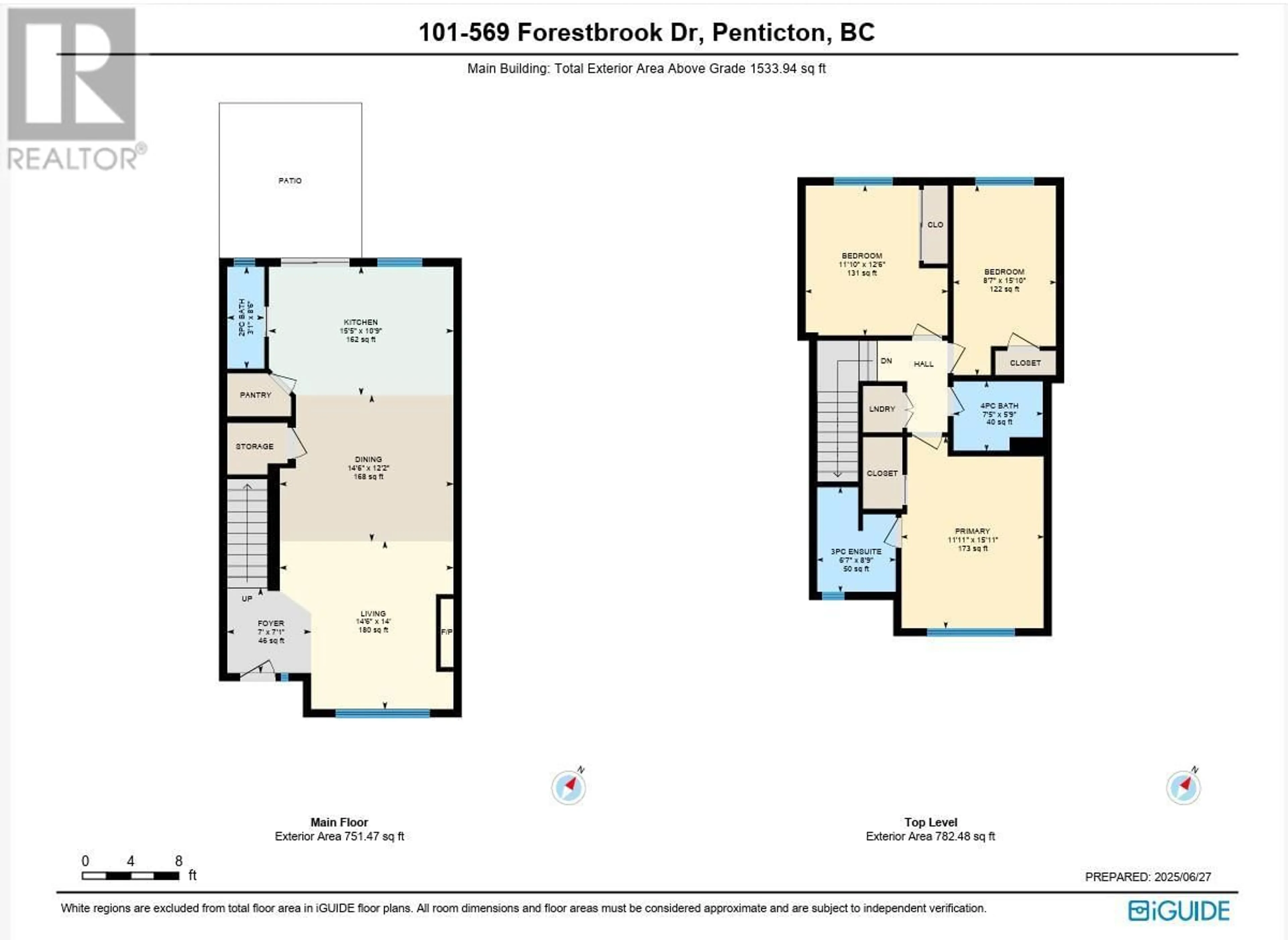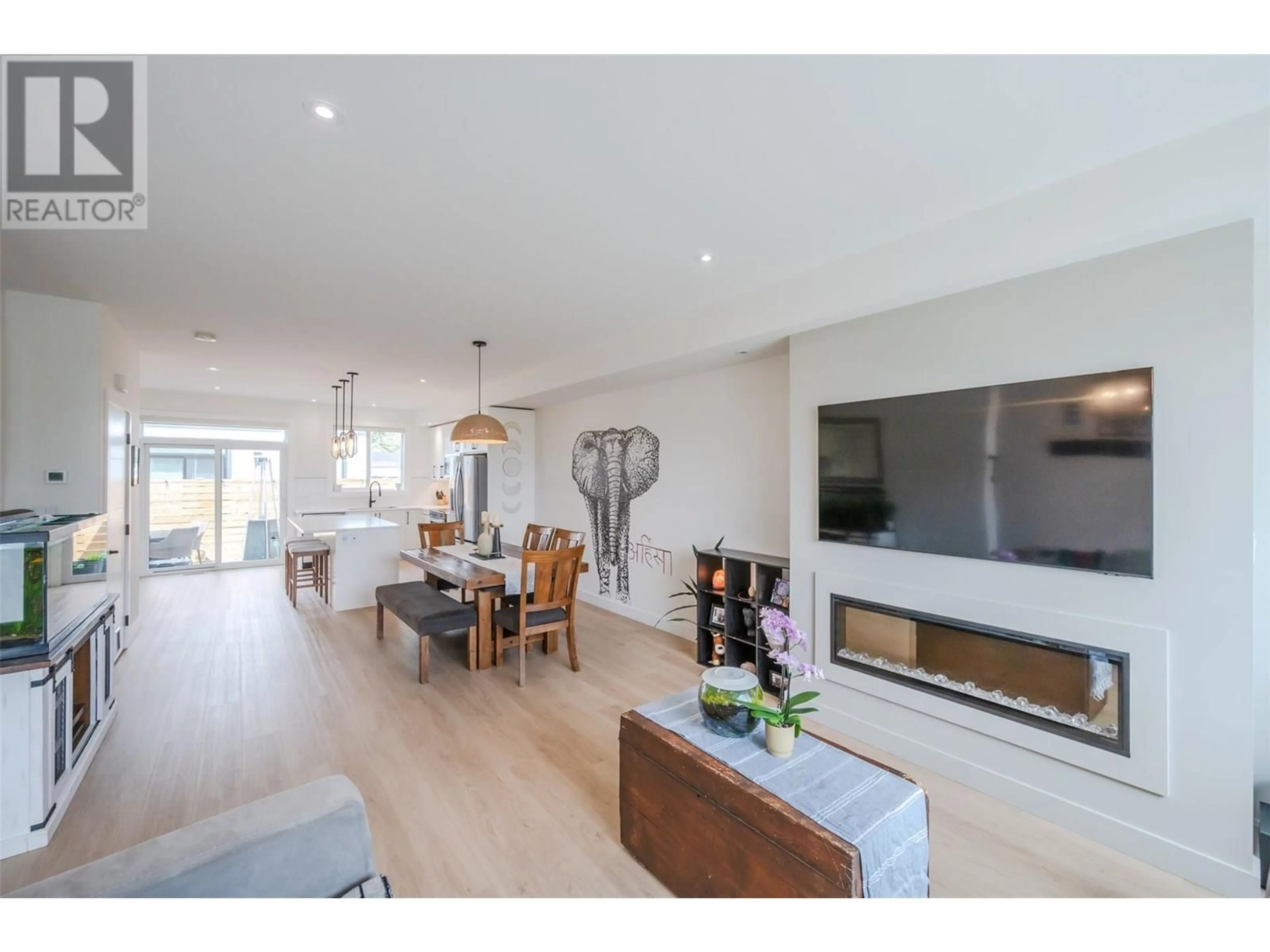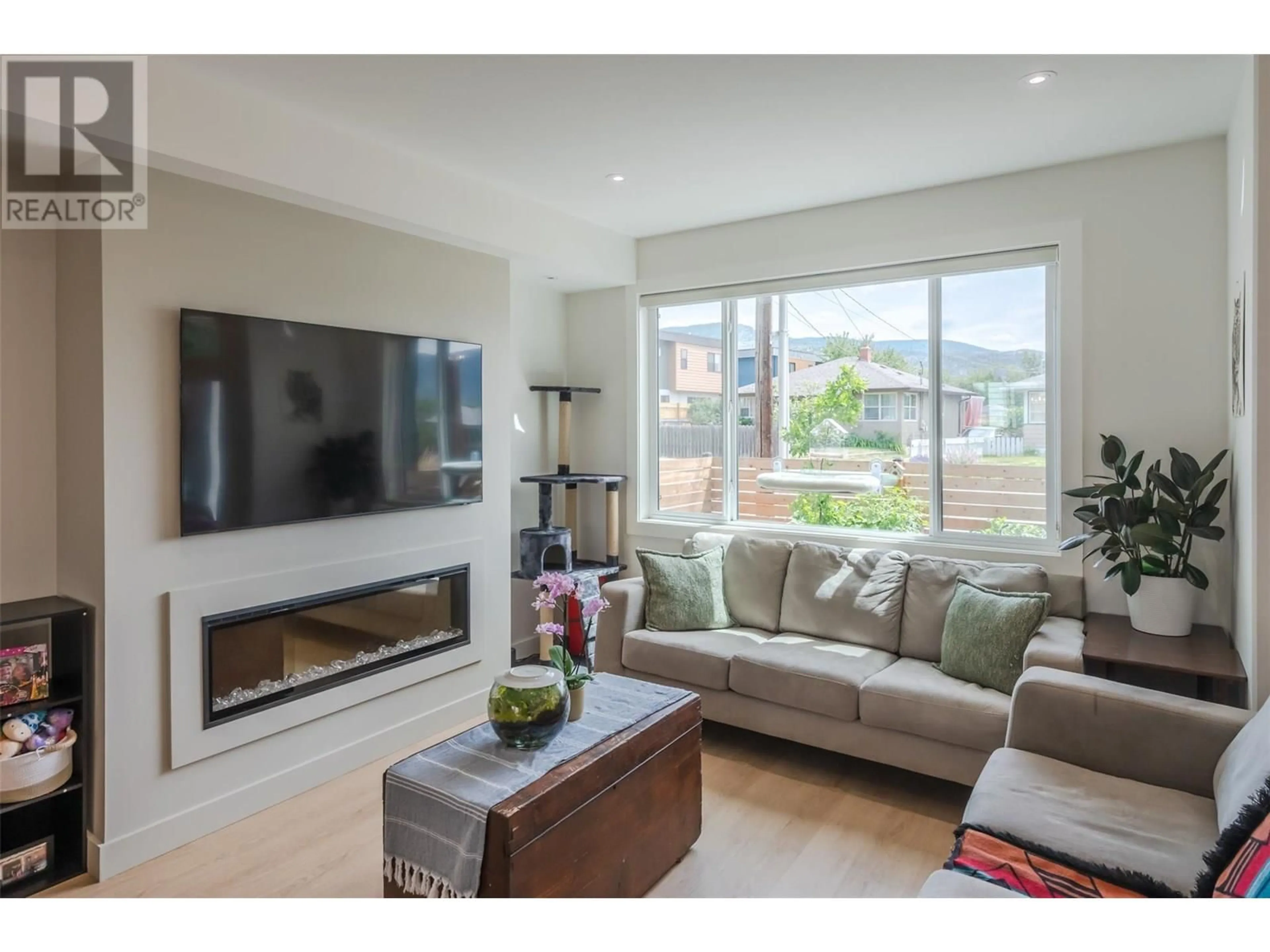101 - 569 FORESTBROOK DRIVE, Penticton, British Columbia V2A3E5
Contact us about this property
Highlights
Estimated valueThis is the price Wahi expects this property to sell for.
The calculation is powered by our Instant Home Value Estimate, which uses current market and property price trends to estimate your home’s value with a 90% accuracy rate.Not available
Price/Sqft$442/sqft
Monthly cost
Open Calculator
Description
Built by Brentview Developments in 2023, this quality-built, fully detached half duplex offers the feel of a brand-new stand-alone home—at a fraction of the cost! Ideally located just steps from schools, parks, shopping, and the Penticton Regional Hospital, this home combines convenience with comfort! Inside, the main floor features a beautiful open-concept layout with large windows and high ceilings, creating a bright and airy atmosphere. The stylish kitchen includes quartz countertops, a stainless-steel appliance package, spacious pantry and a large island perfect for entertaining. A slider off the kitchen leads to your private backyard, ideal for summer patio season and a hottub for the winter months! Upstairs, you’ll find three generous bedrooms with lots of natural light and a full 4-piece bathroom. The spacious primary suite features a large window and a beautiful 3-piece ensuite with high-end finishes. Outside, enjoy a fully fenced front and backyard, offering space for kids, pets, garden, hotub and outdoor living. There’s one designated parking stall and plenty of street parking available. A large crawl space for all your storage needs. Still under new home warranty, this is the perfect blend of convenience, comfort, and quality—don’t miss your chance to own this turn-key home! ( No Strata Fee ) (id:39198)
Property Details
Interior
Features
Second level Floor
Primary Bedroom
15'11'' x 11'11''Bedroom
12'6'' x 11'10''Bedroom
15'10'' x 8'7''4pc Bathroom
5'9'' x 7'5''Condo Details
Inclusions
Property History
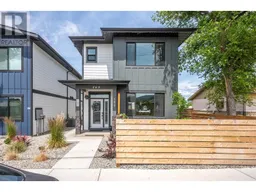 42
42
