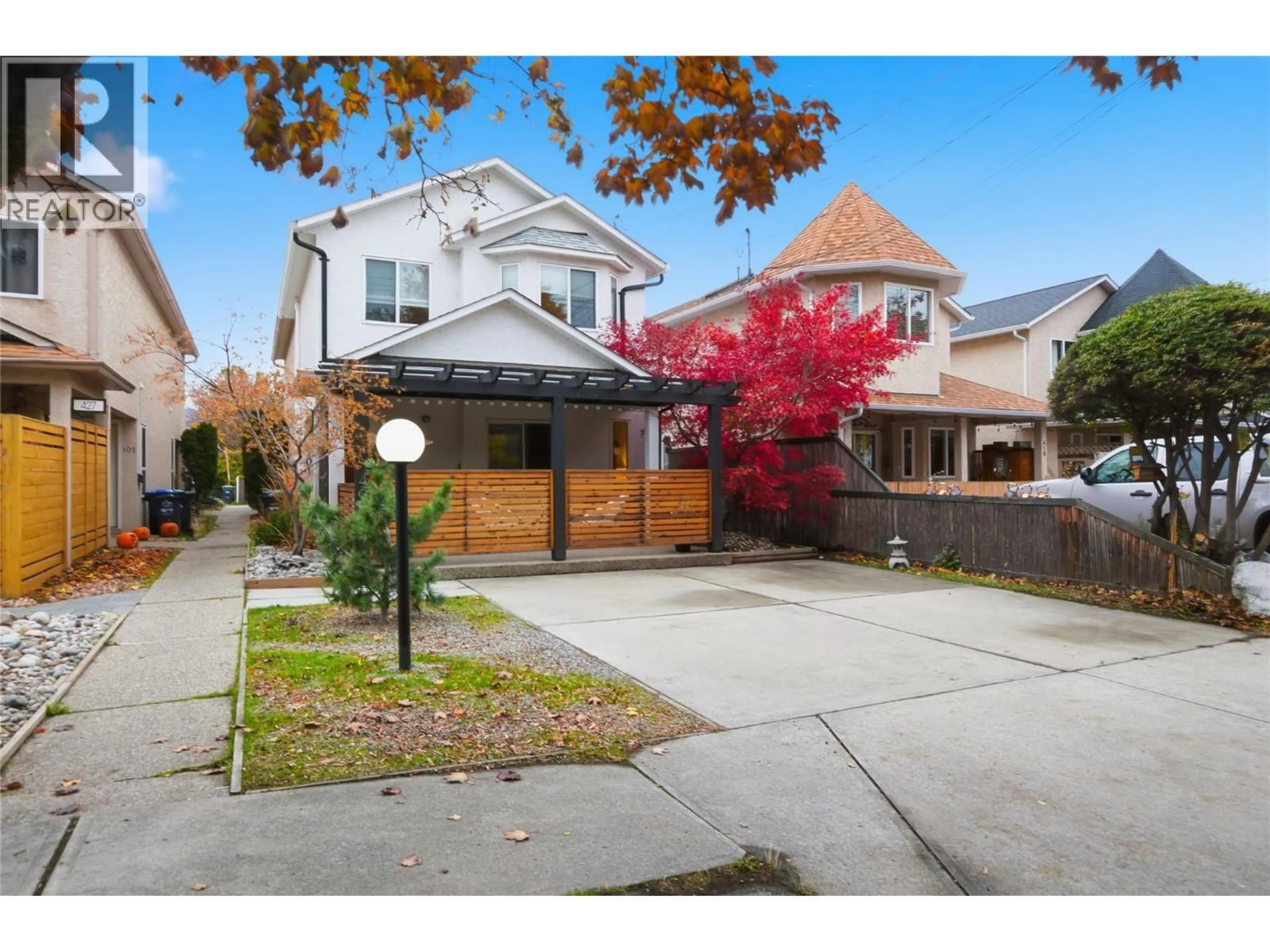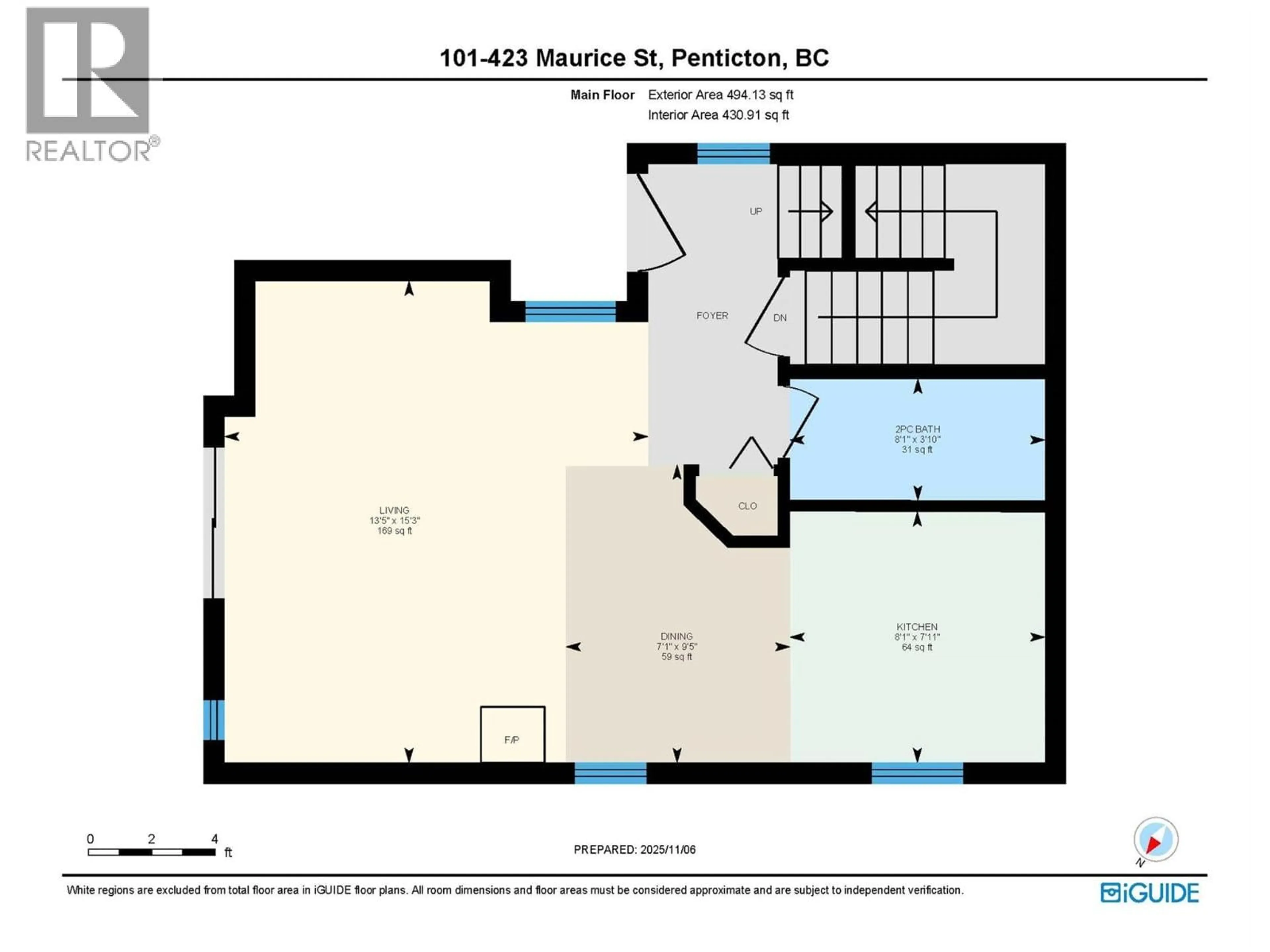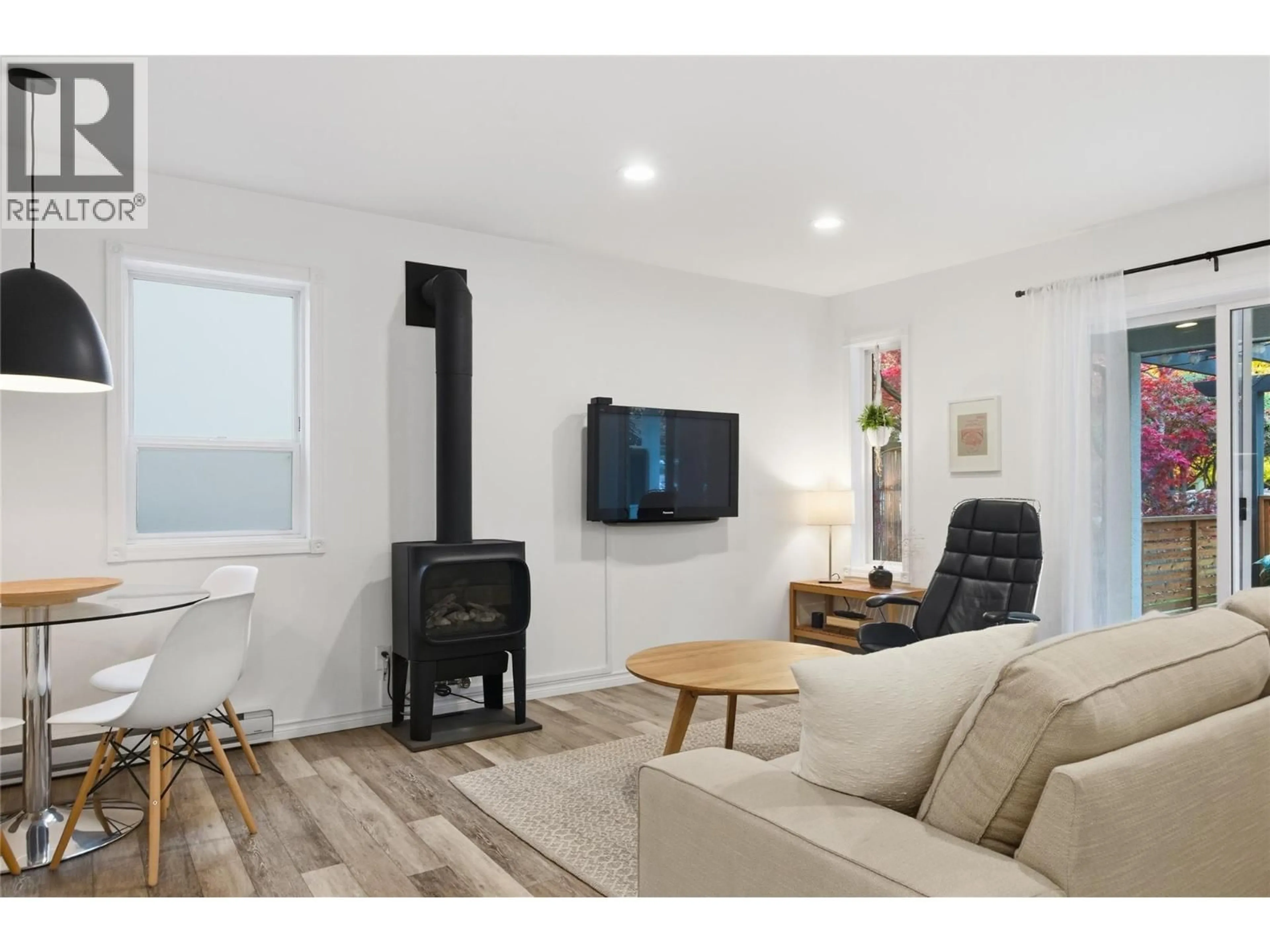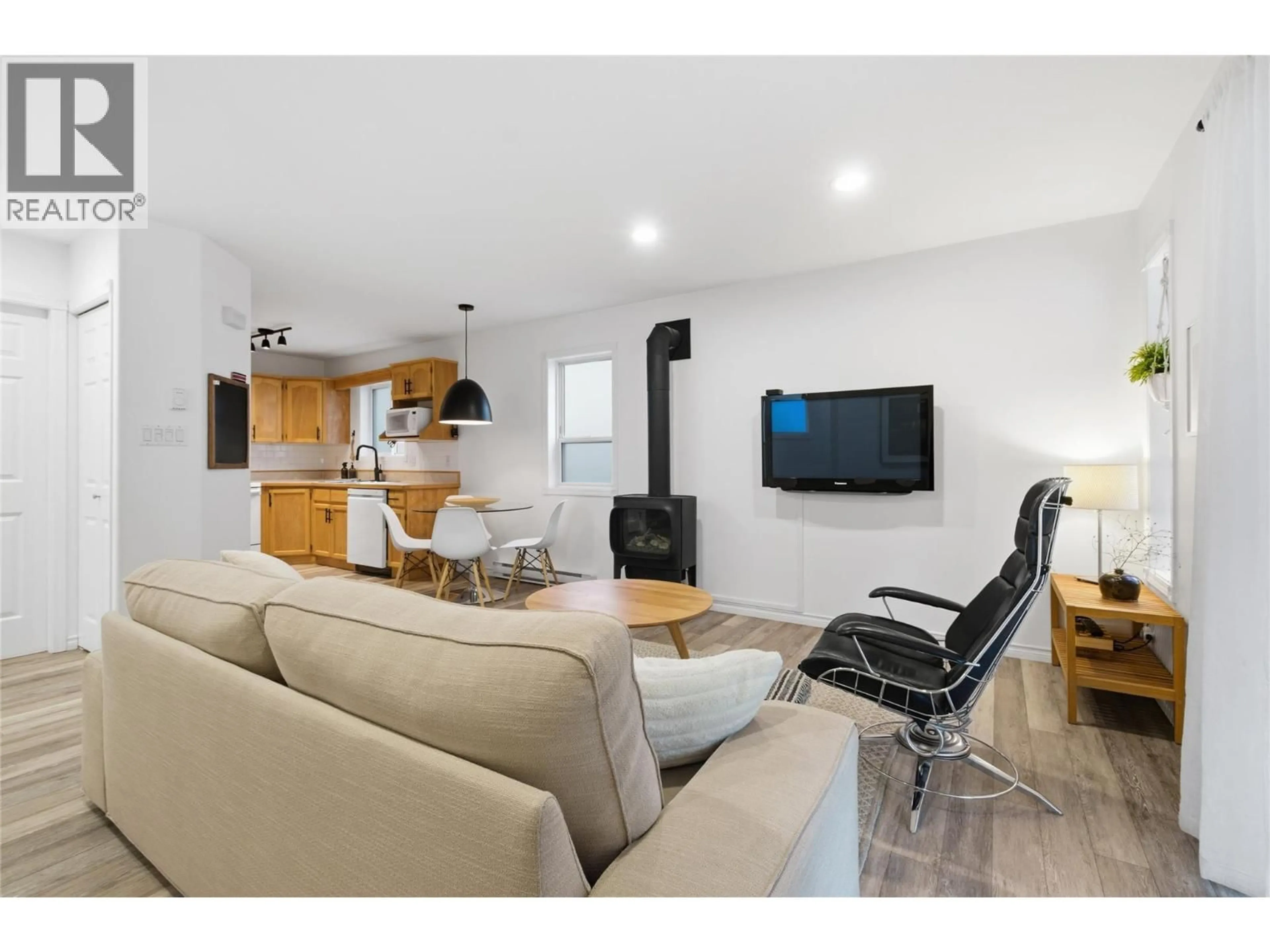101 - 423 MAURICE STREET, Penticton, British Columbia V2A5V8
Contact us about this property
Highlights
Estimated valueThis is the price Wahi expects this property to sell for.
The calculation is powered by our Instant Home Value Estimate, which uses current market and property price trends to estimate your home’s value with a 90% accuracy rate.Not available
Price/Sqft$490/sqft
Monthly cost
Open Calculator
Description
CLICK THE VIDEO!! Might be the best deal out there..... Family home located just minutes from Okanagan Lake beach in a highly desirable area - close to the famous Penticton Farmers Market and all the social highlights of Penticton. The layout features an open flow on the main level, enhanced by a double slider that invites you to enjoy outdoor entertaining and relaxation. You'll appreciate the private, covered patio & pergola, offering fantastic extra space for gatherings with family and friends. The upper level offers 3 bedrooms, a full bath, and a laundry area with a washer and dryer. Recent renovations over the past 5 years include a new roof, a heat pump, an energy-efficient, European-designed gas stove, durable flooring throughout the main and upstairs levels, a hot water tank (2022), new pot lights, and new fans in the bedrooms. The exterior was recently painted to maintain an excellent curb appeal. The lower level has a 6-foot-high partially finished space, perfect for getting your ""Zen"" on, or a home office, workshop, kids’ play area, with plenty of storage. This half-duplex shares a NEW ROOF and building insurance - NO strata fees. Walking distance to Queen's Park Elementary, the SOEC, Cascades Casino, Farmers Market, beautiful parks, and Okanagan Lake, ensuring a fantastic lifestyle! Comes with 2 driveway parking spots. (id:39198)
Property Details
Interior
Features
Main level Floor
2pc Bathroom
8'1'' x 3'10''Dining room
7'1'' x 9'5''Kitchen
8'1'' x 7'11''Living room
13'5'' x 15'3''Exterior
Parking
Garage spaces -
Garage type -
Total parking spaces 1
Condo Details
Inclusions
Property History
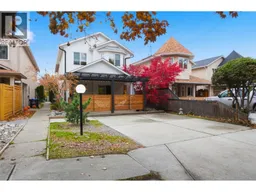 22
22
