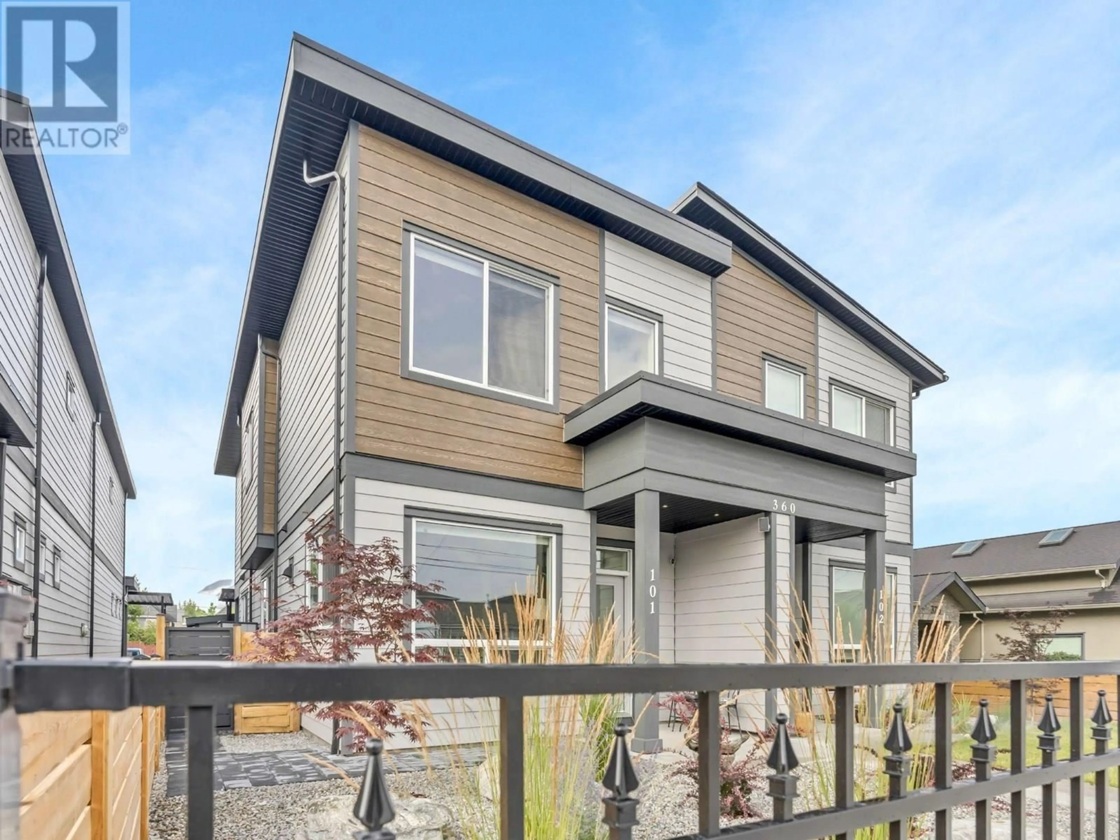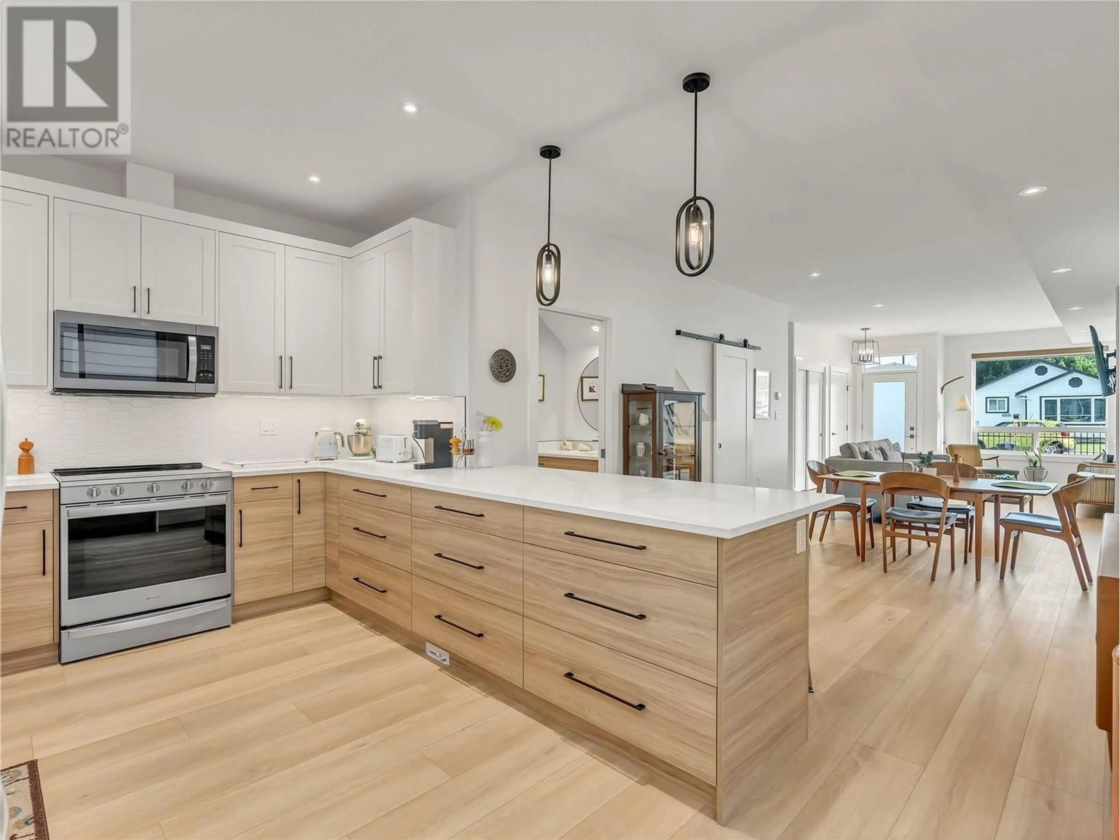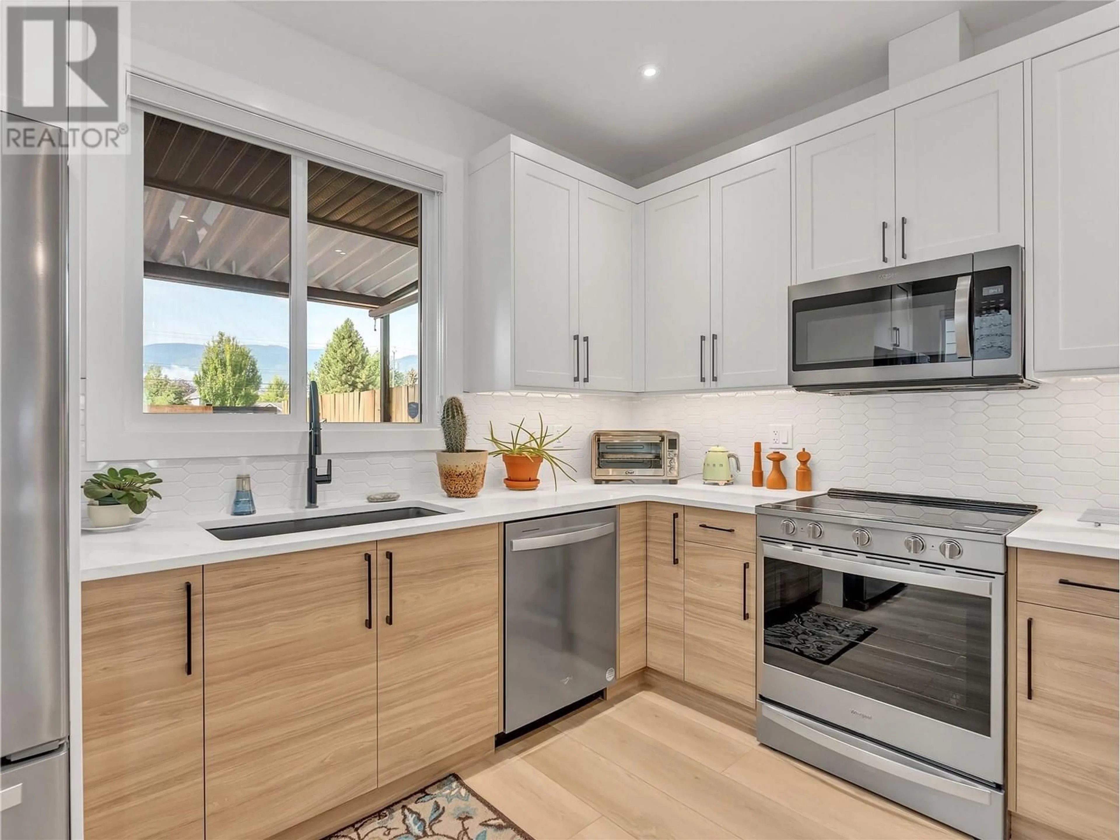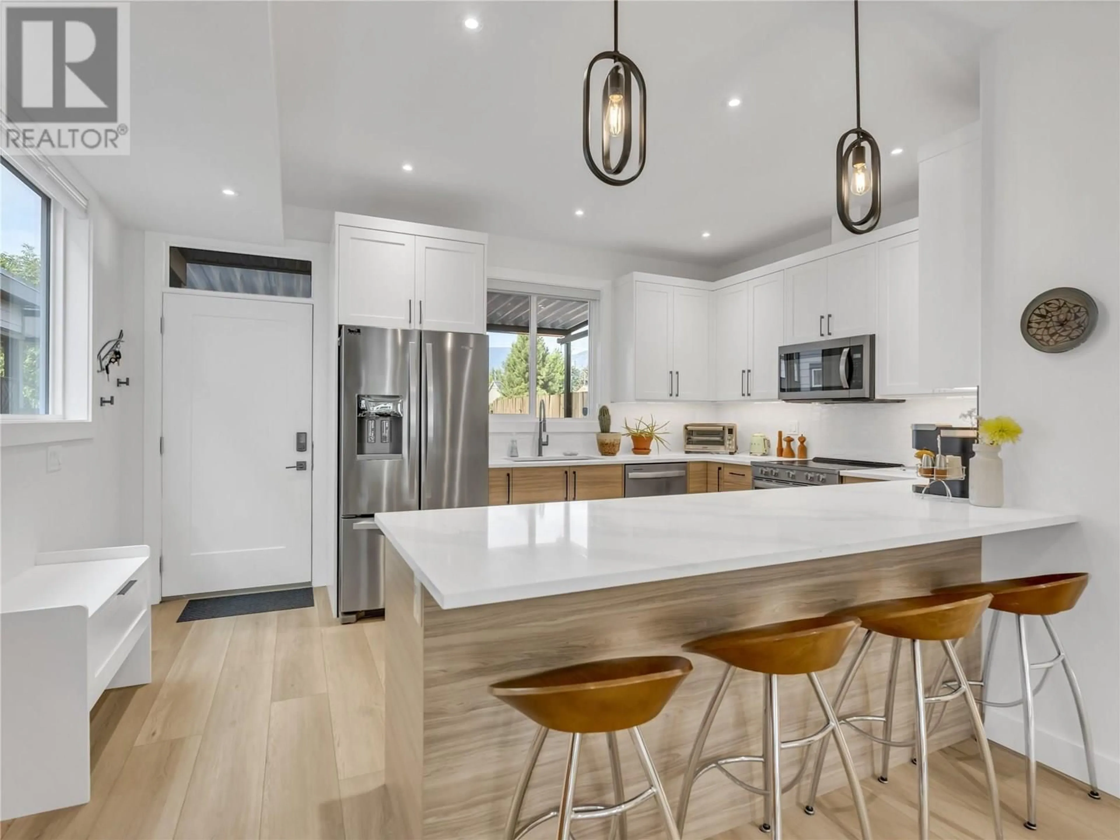101 - 360 DOUGLAS AVENUE, Penticton, British Columbia V2A2V2
Contact us about this property
Highlights
Estimated valueThis is the price Wahi expects this property to sell for.
The calculation is powered by our Instant Home Value Estimate, which uses current market and property price trends to estimate your home’s value with a 90% accuracy rate.Not available
Price/Sqft$430/sqft
Monthly cost
Open Calculator
Description
Like-new Chic Half Duplex in Penticton’s sought-after North end! Built in 2024 by Brentview Developments, this stunning 3 bedroom, 3 bathroom home offers 1,600+ sq.ft. of beautifully designed living space with meticulous attention to detail. From the moment you arrive, you’ll notice the impeccable landscaping, stylish staging, & pride of ownership throughout, truly move in ready. Inside, enjoy a bright, open concept main floor with 9ft ceilings, Energy Star low-E windows, & high end finishes including quartz countertops, designer lighting, & premium flooring. The sleek kitchen is perfect for entertaining, with ample prep space, dining area, & seamless flow to the living room. Step outside to a private patio, fully fenced backyard with gas BBQ hookup, ideal for enjoying the Okanagan lifestyle. Rear lane access offers parking & convenient home access. Upstairs, the spacious primary suite features customized his & her closets and an elegant ensuite with quartz countertops. Two additional bedrooms, a full bathroom, & a thoughtfully placed laundry room complete the upper level. Efficient living with Rheem high-efficiency heating/cooling & HRV air system. A rare find in a well-established, family-friendly neighbourhood, close to schools, shopping, Okanagan College, & transit. This home checks every box. Total sq.ft. calculations are based on the exterior dimensions of the building at each floor level & include all interior walls & must be verified by the buyer if deemed important. (id:39198)
Property Details
Interior
Features
Second level Floor
Primary Bedroom
15' x 15'10''Bedroom
9'11'' x 13'5''Bedroom
12'10'' x 9'6''Full ensuite bathroom
Exterior
Parking
Garage spaces -
Garage type -
Total parking spaces 1
Condo Details
Inclusions
Property History
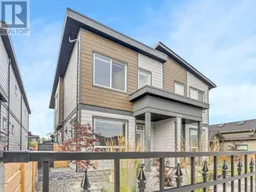 27
27
