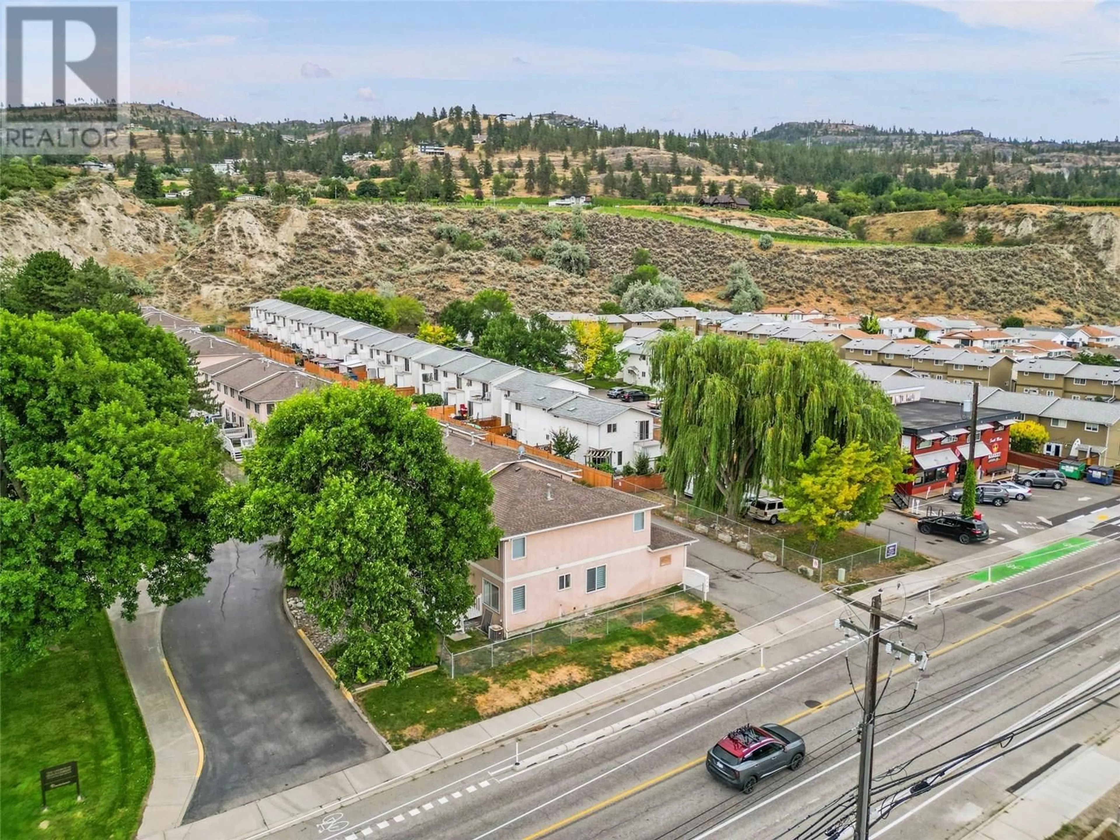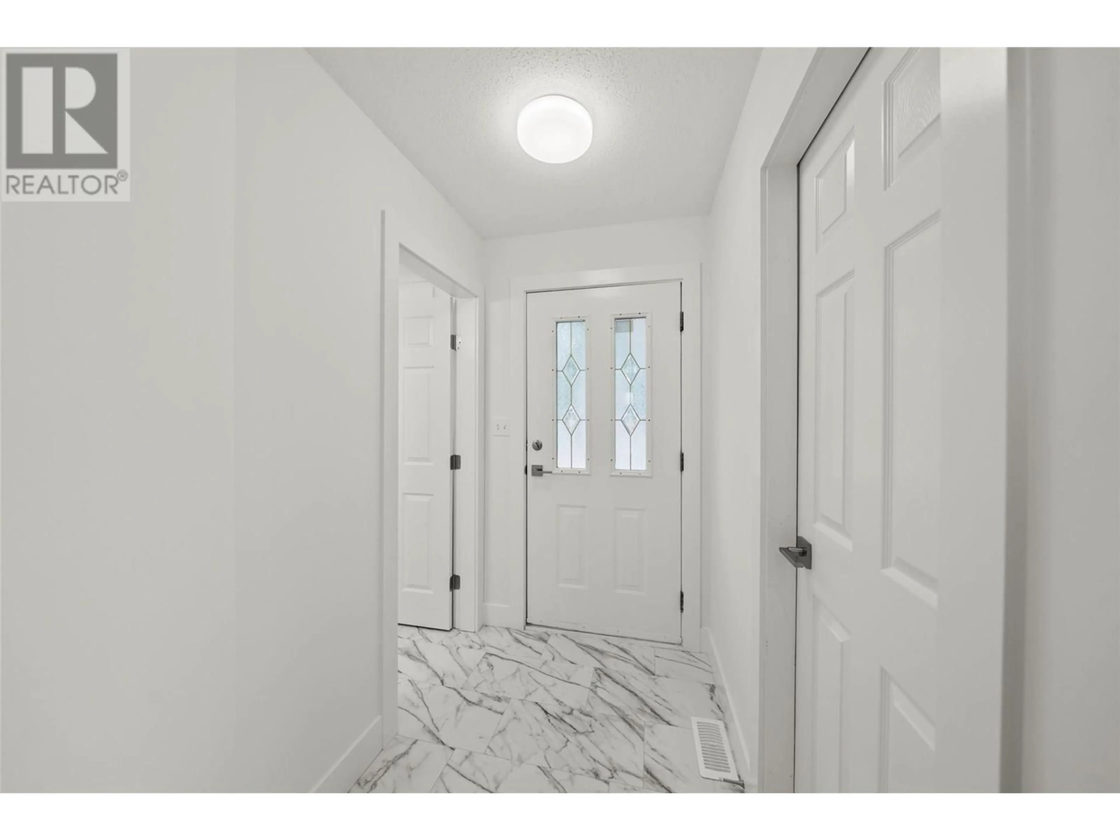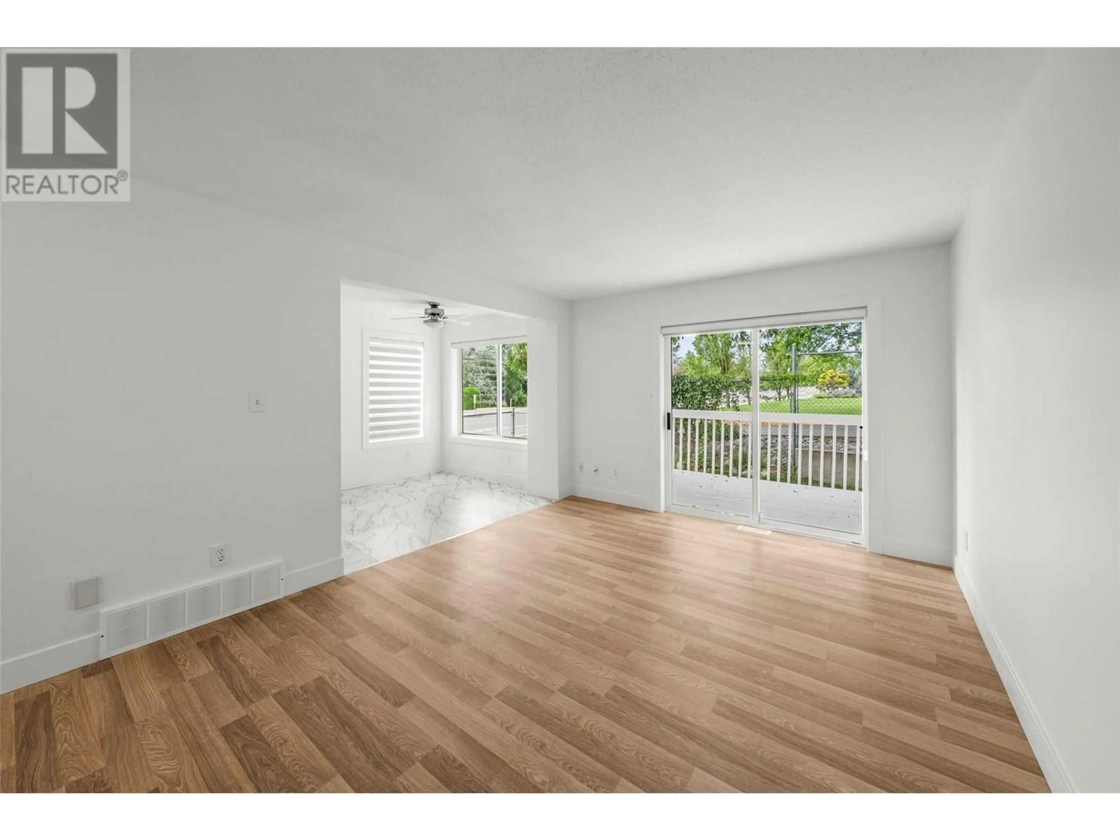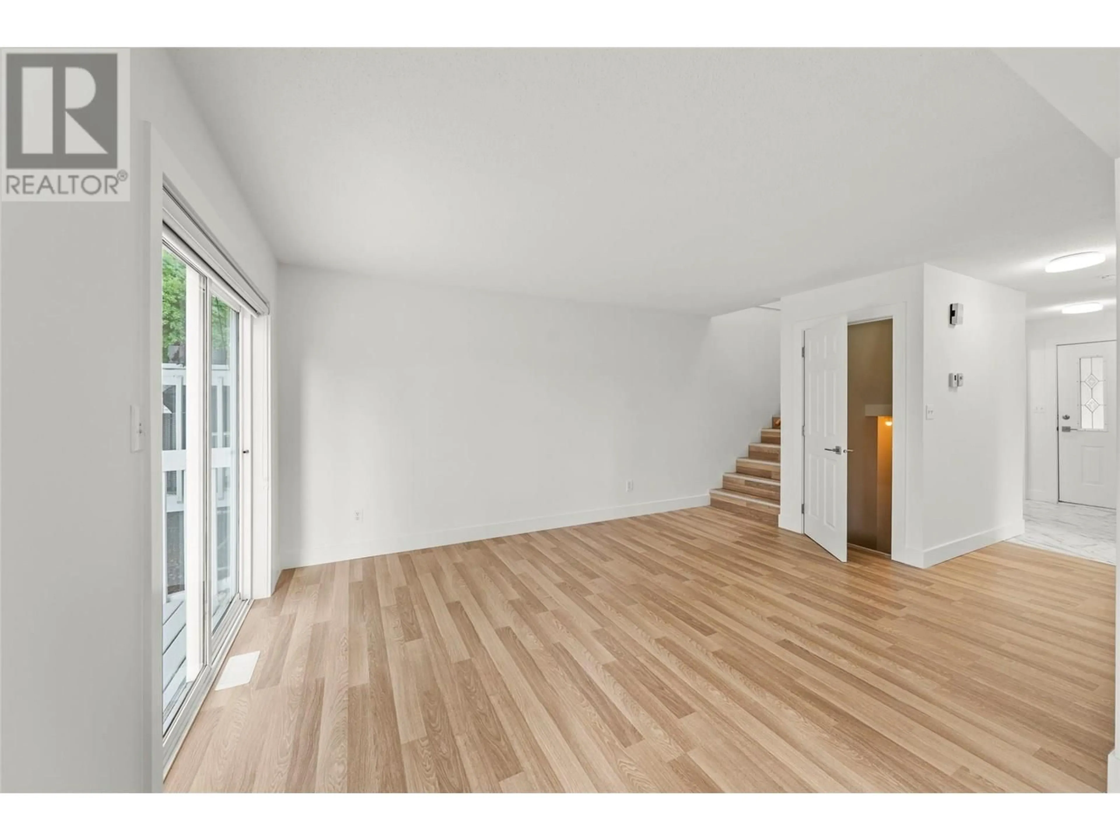101 - 2990 SOUTH MAIN STREET, Penticton, British Columbia V2A5J6
Contact us about this property
Highlights
Estimated valueThis is the price Wahi expects this property to sell for.
The calculation is powered by our Instant Home Value Estimate, which uses current market and property price trends to estimate your home’s value with a 90% accuracy rate.Not available
Price/Sqft$240/sqft
Monthly cost
Open Calculator
Description
This fully renovated 3 bedroom 3 bath townhome with partially finished basement is everything you have been looking for in a price that you can afford. Nearly everything inside this home is new including the entire kitchen and appliances, all counter tops, all floorings, nearly all bathroom fixtures, light fixtures, and door hardware. This end unit is bright with large windows, has a deep garage with space for a vehicle and workbench. Brighton Place townhome is a perfect family or retiree property with an ideal location walking distance to tennis courts, baseball fields, playgrounds, grocery shopping, and a senior center! Skaha Lake Middle School and Princess Margaret High School are well regarded public schools and just a few min stroll and Skaha lake is just a few min drive down the road. There is a bathroom and 2 ample size bedrooms on the upper level along with the primary bedroom with ensuite. The basement is a blank slate, ready for another full bathroom or simply use it as a great rec space. The main level has a fantastic layout with a large living room, galley style kitchen with plenty of cabinets, adjoining dining room with large window, a two piece bathroom, and sliding glass door to the deck and backyard. The single car garage and parking space in front of the unit allows for two vehicles and there is visitor parking onsite. There is nothing left to do, it is freshly painted, avail for quick possession and move in ready. (id:39198)
Property Details
Interior
Features
Basement Floor
Recreation room
20'0'' x 10'0''Exterior
Parking
Garage spaces -
Garage type -
Total parking spaces 1
Condo Details
Inclusions
Property History
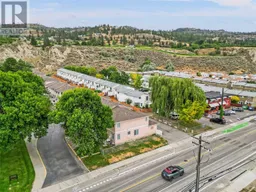 31
31
