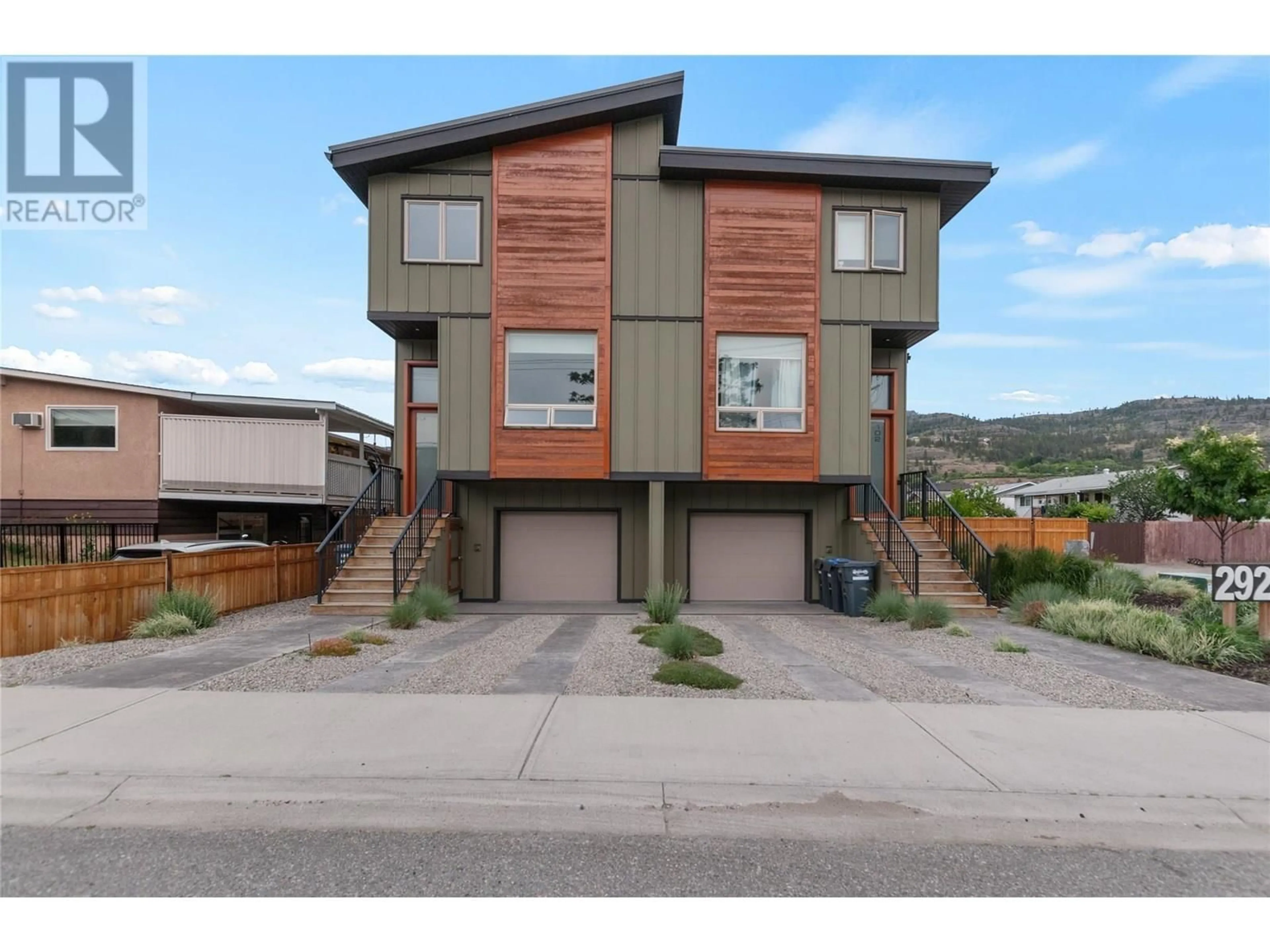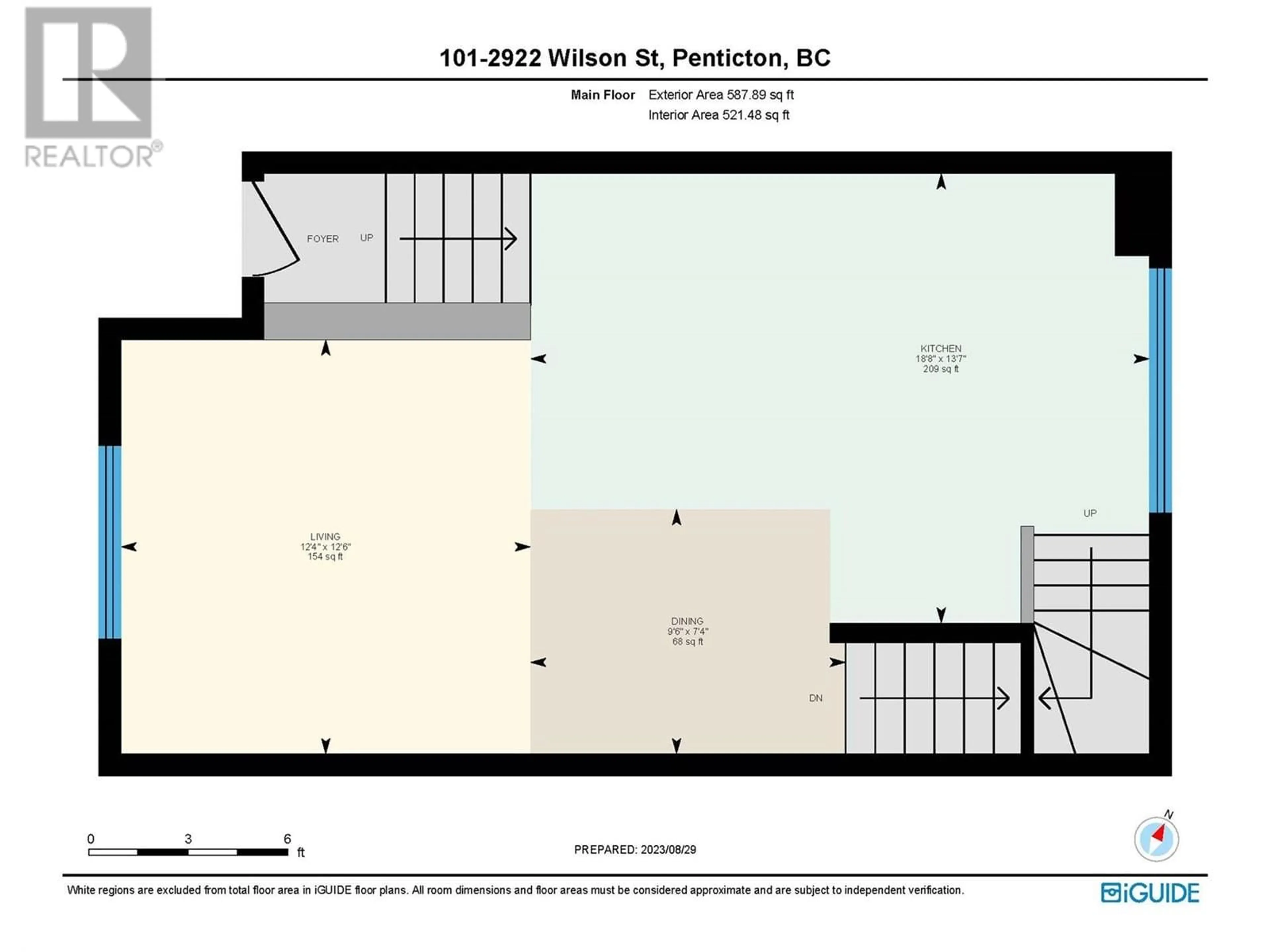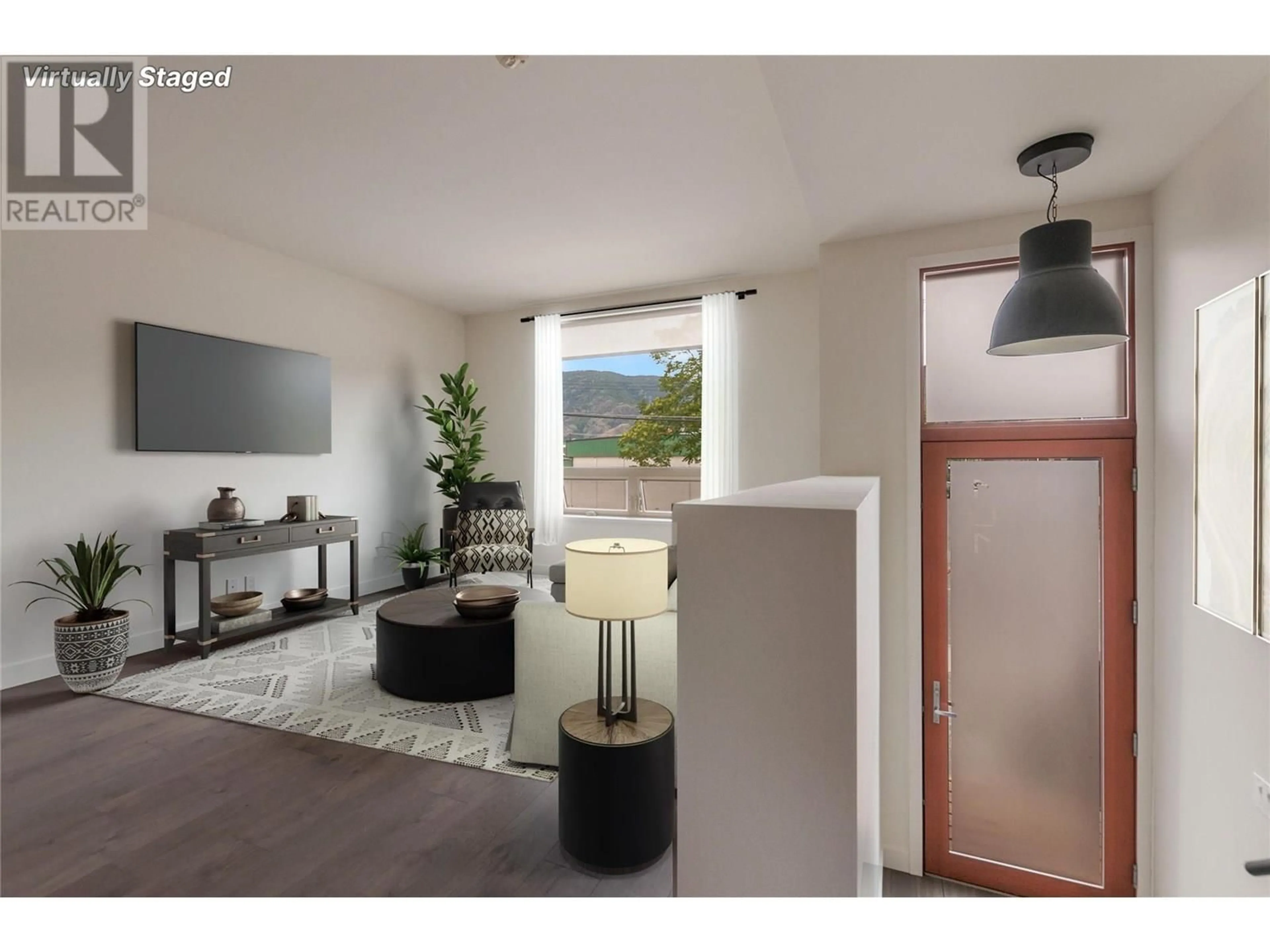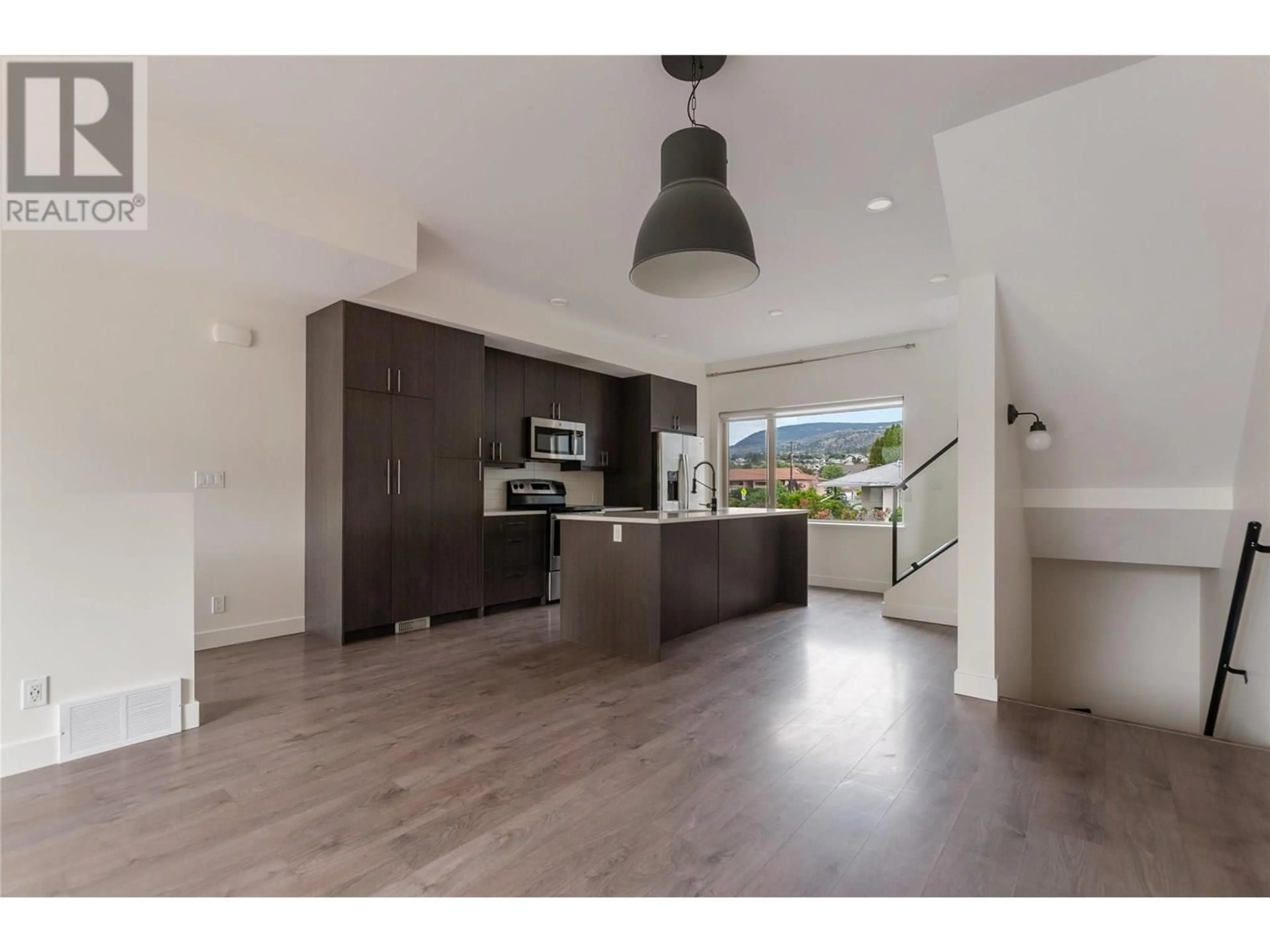101 - 2922 WILSON STREET, Penticton, British Columbia V2A6H5
Contact us about this property
Highlights
Estimated valueThis is the price Wahi expects this property to sell for.
The calculation is powered by our Instant Home Value Estimate, which uses current market and property price trends to estimate your home’s value with a 90% accuracy rate.Not available
Price/Sqft$378/sqft
Monthly cost
Open Calculator
Description
CLICK TO VIEW VIDEO! Modern townhome living just minutes from Skaha Lake! Welcome to The 5 at Wilson - a stylish, nearly 1,400 sq.ft. 3-bedroom, 2-bathroom townhome designed for comfort, convenience, and modern living. The bright and spacious main floor is perfect for entertaining, featuring a sleek flat-panel kitchen with quartz countertops, stainless steel appliances, a large island with built-in dishwasher, and an open-concept layout that flows effortlessly into the living and dining areas. Oversized windows flood the space with natural light, creating a warm, inviting atmosphere. Upstairs, the primary bedroom offers a private retreat with a 4-piece ensuite, while two additional bedrooms and a full bathroom provide plenty of room for family or guests. The ground level includes a single-car garage with room for bikes and extra storage, a laundry room, and a flexible bonus space - ideal for a home office, rec room, or cozy media room. Step outside to your fully fenced backyard with a covered patio—perfect for sipping wine on a rainy evening. Enjoy the convenience of a natural gas BBQ hookup and underground irrigation. There's even extra parking in the driveway. Located in a small, pet-friendly strata with elegant landscaping and low-maintenance living, this home is just blocks from schools, shopping, parks, and the beaches of Skaha Lake. Whether you're a first-time buyer, downsizer, or investor - this is one you won’t want to miss! (id:39198)
Property Details
Interior
Features
Second level Floor
4pc Bathroom
7'9'' x 4'11''Bedroom
8'5'' x 13'9''Bedroom
10'10'' x 8'8''4pc Ensuite bath
7'10'' x 4'7''Exterior
Parking
Garage spaces -
Garage type -
Total parking spaces 1
Condo Details
Inclusions
Property History
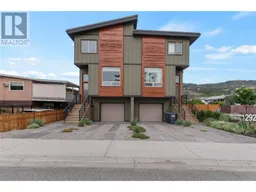 26
26
