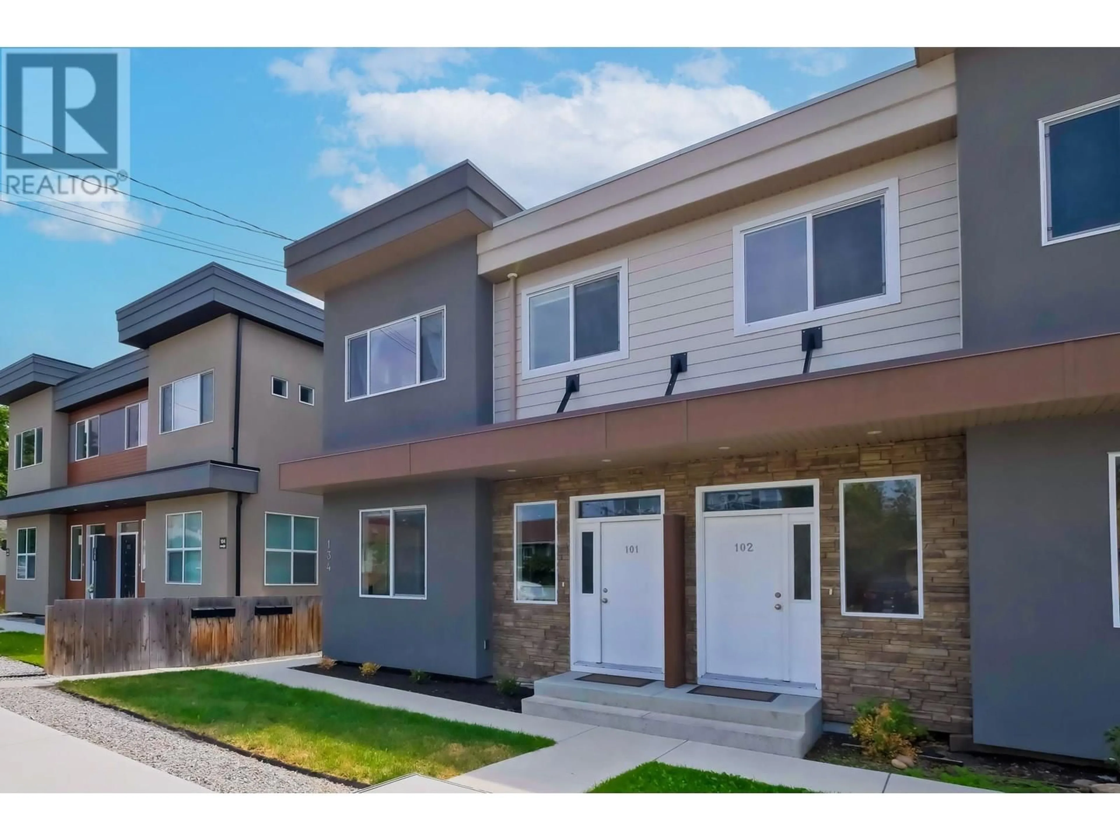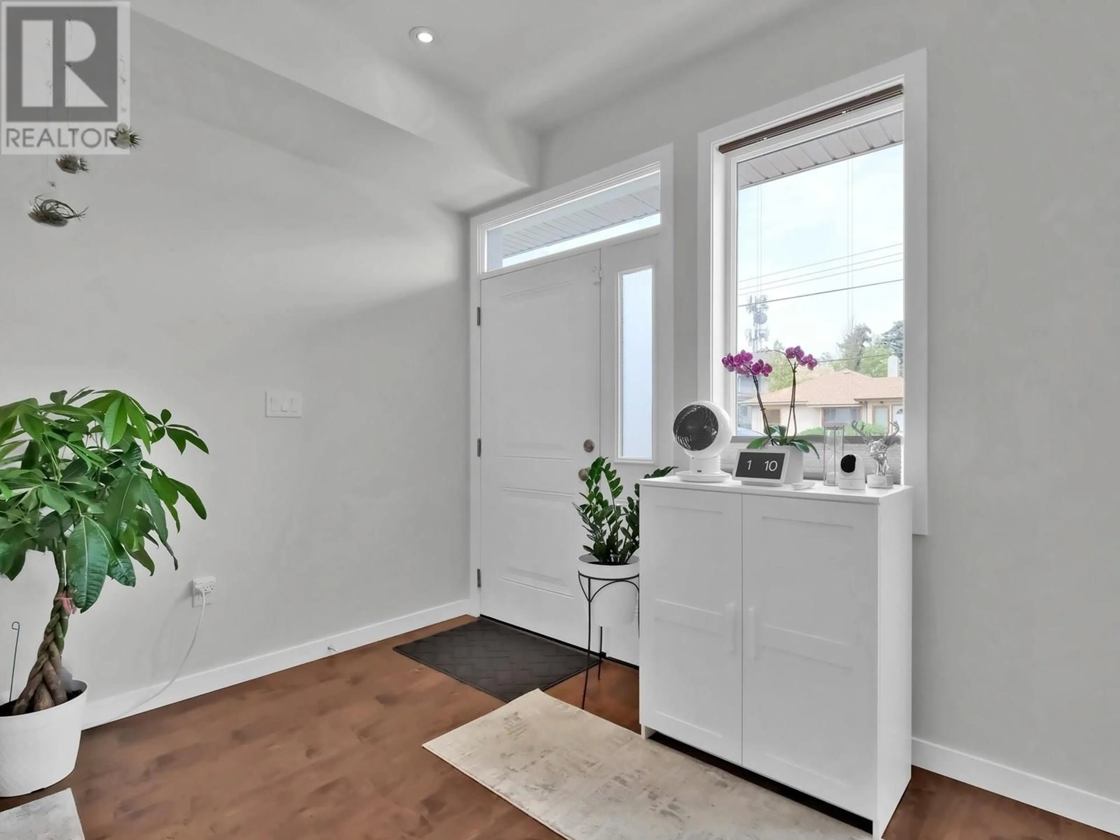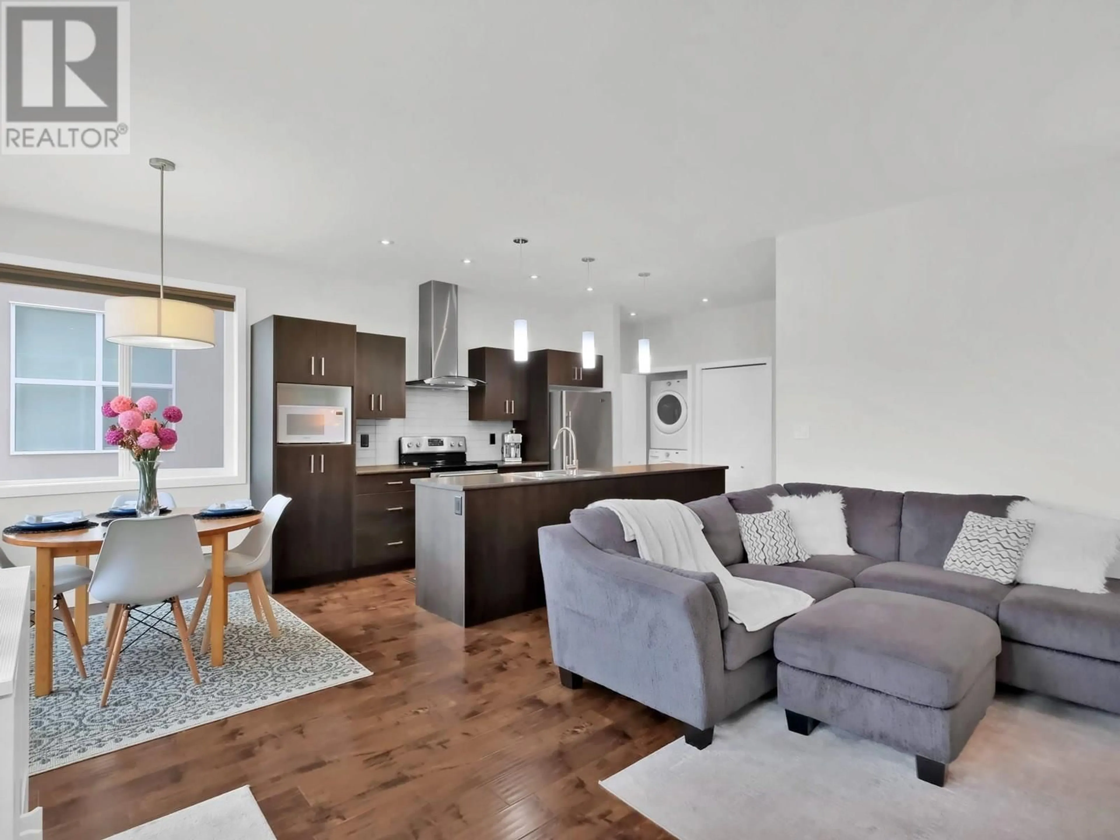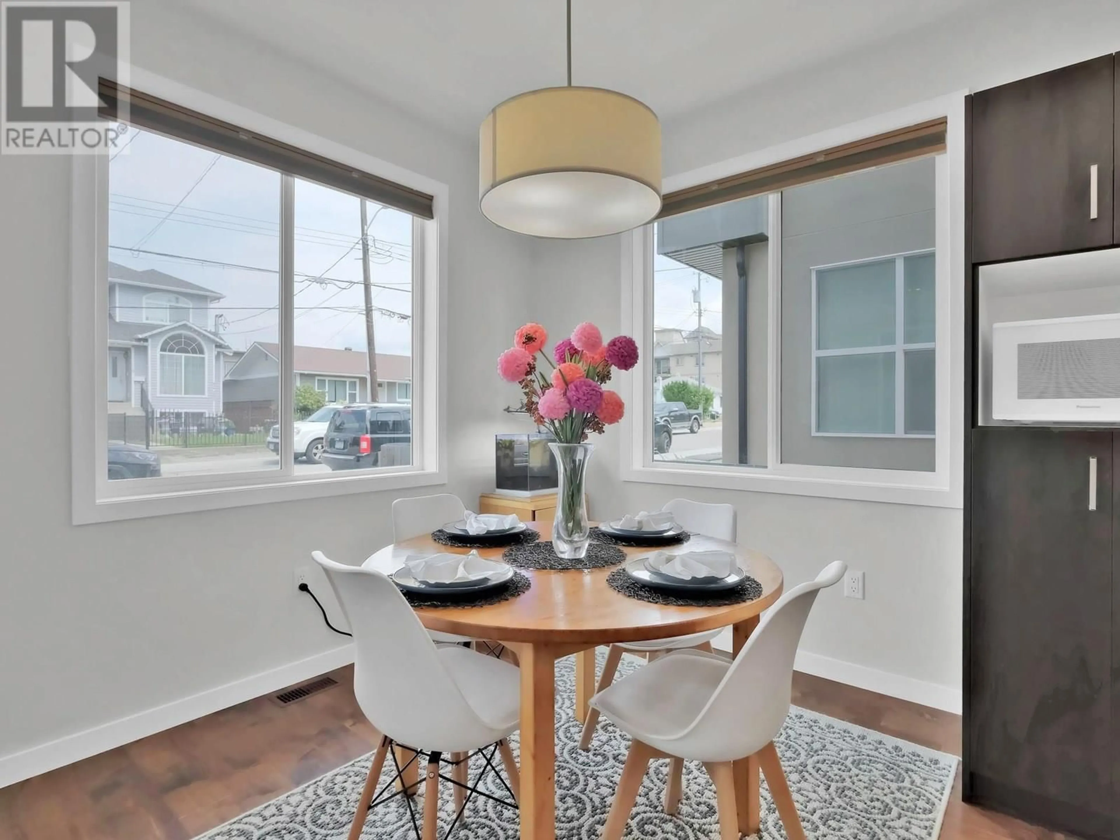101 - 134 COSSAR AVENUE, Penticton, British Columbia V2A2V4
Contact us about this property
Highlights
Estimated valueThis is the price Wahi expects this property to sell for.
The calculation is powered by our Instant Home Value Estimate, which uses current market and property price trends to estimate your home’s value with a 90% accuracy rate.Not available
Price/Sqft$470/sqft
Monthly cost
Open Calculator
Description
Welcome to this exceptional half duplex located in the heart of central Penticton! Built by the highly renowned Schoenne Homes in 2016, this well-crafted residence offers the perfect blend of comfort, style, and functionality—with no strata fees to worry about. Featuring 3 spacious bedrooms and 2 bathrooms, the home is move-in ready and still benefits from remaining home warranty coverage for added peace of mind. Step inside to discover 9-foot ceilings, large windows, and a fresh coat of paint that enhances the bright and inviting ambiance. A new hot water tank adds further value and efficiency. The fully fenced yard offers privacy and space to enjoy the outdoors—whether you're gardening, relaxing, or entertaining. Located close to schools, shopping, parks, and downtown amenities, this home provides the convenience of city living while maintaining a quiet, residential feel. Don’t miss this opportunity to own a quality-built home in one of Penticton’s most desirable areas! (id:39198)
Property Details
Interior
Features
Second level Floor
4pc Bathroom
Bedroom
13'2'' x 9'Primary Bedroom
14'8'' x 9'11''Bedroom
12'1'' x 8'8''Exterior
Parking
Garage spaces -
Garage type -
Total parking spaces 2
Property History
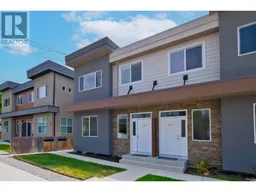 25
25
