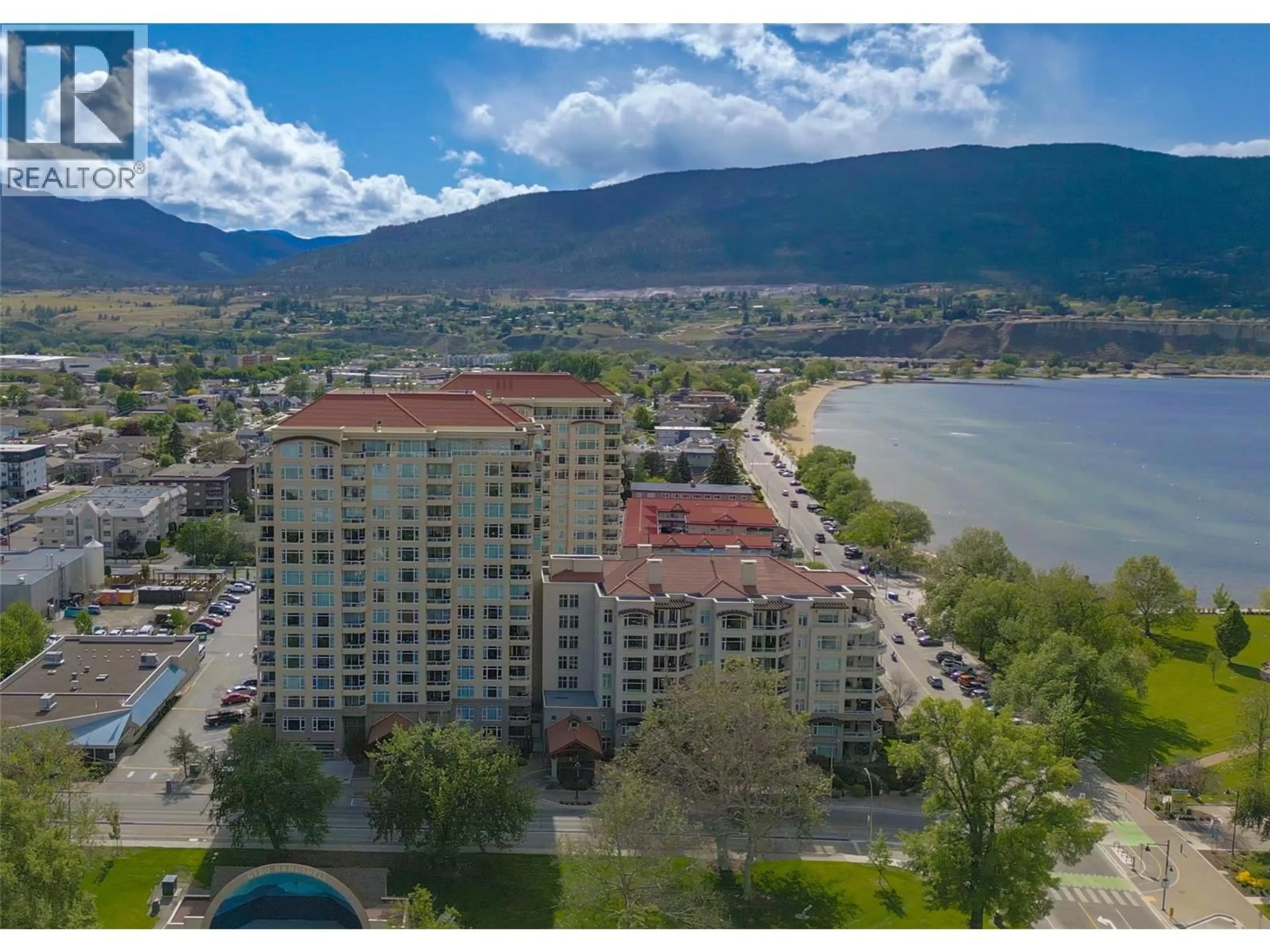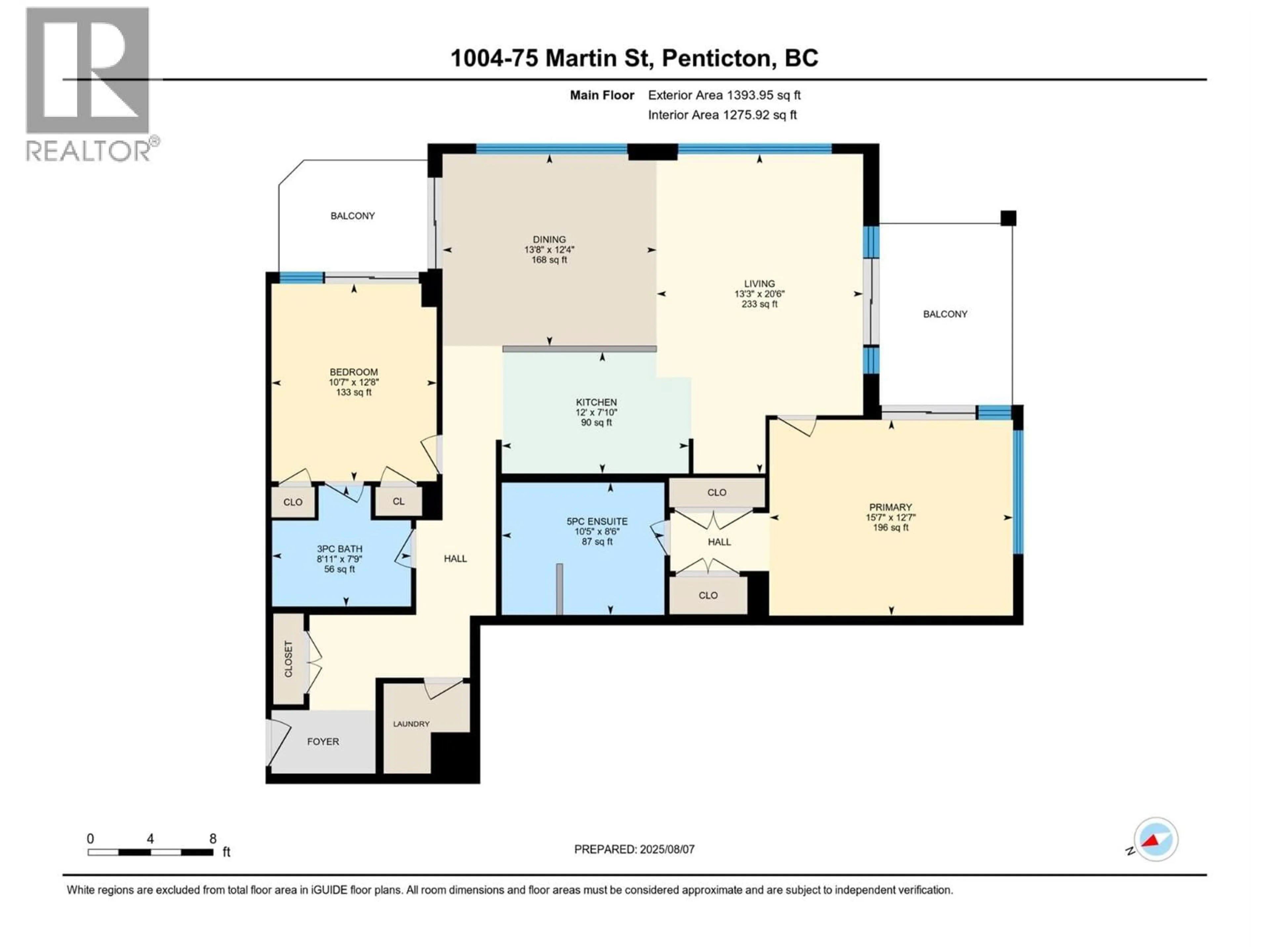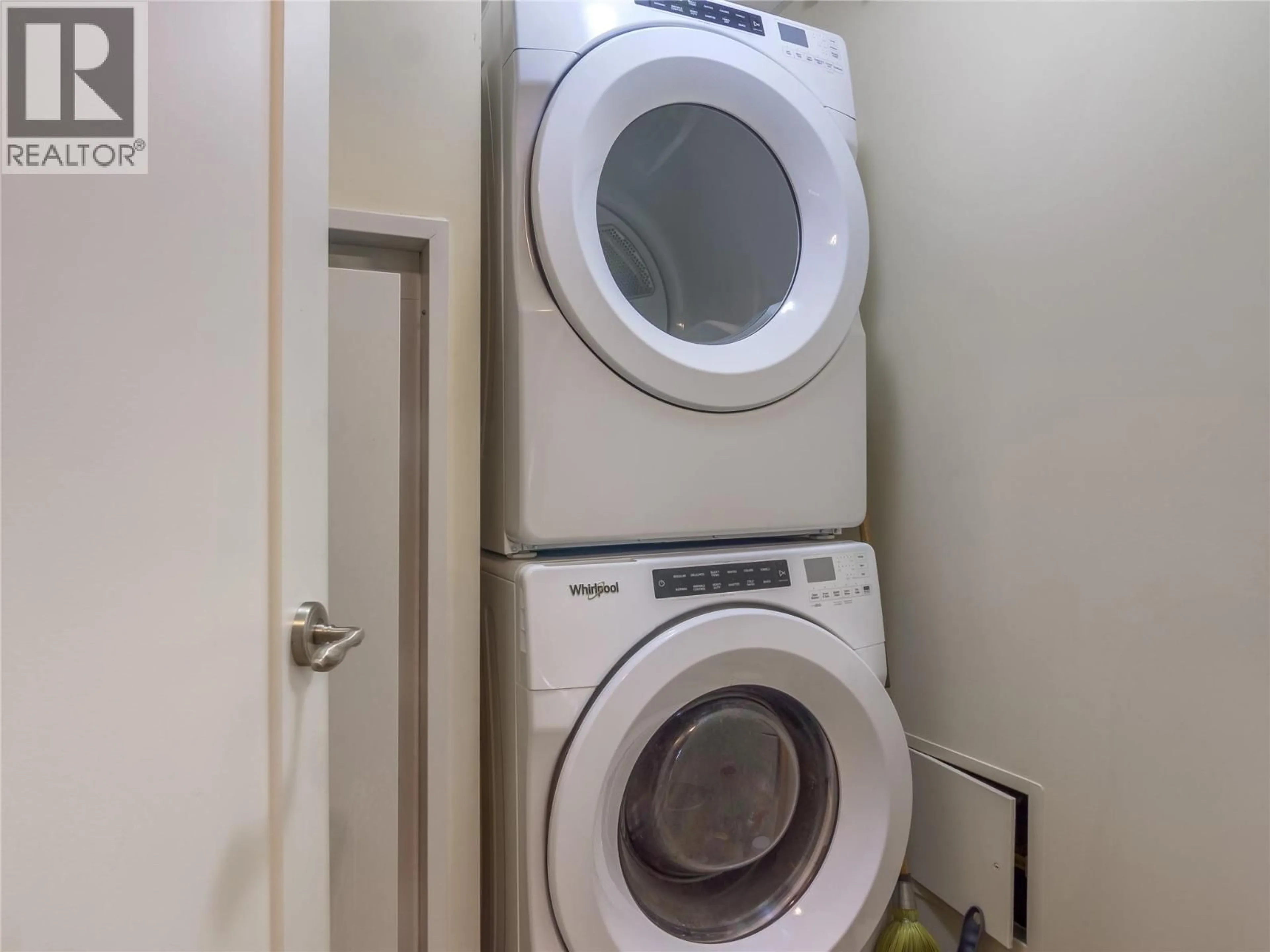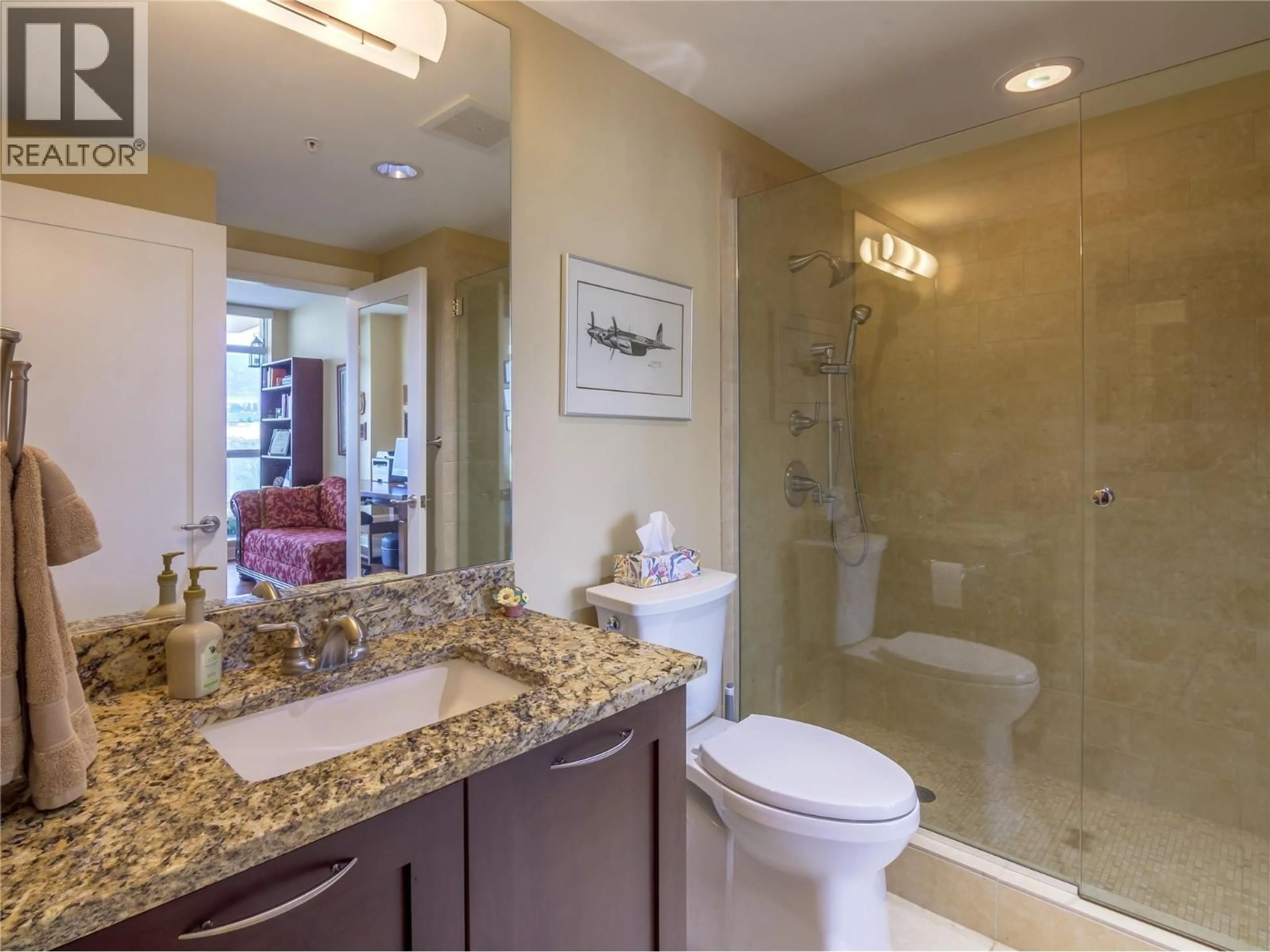1004 - 75 MARTIN STREET, Penticton, British Columbia V2A9C8
Contact us about this property
Highlights
Estimated valueThis is the price Wahi expects this property to sell for.
The calculation is powered by our Instant Home Value Estimate, which uses current market and property price trends to estimate your home’s value with a 90% accuracy rate.Not available
Price/Sqft$689/sqft
Monthly cost
Open Calculator
Description
Stunning lake & valley views, gorgeous finishings, & a premium location across the street from the beach; welcome to 75 Martin Street at the Lakeshore Towers! This gorgeous 1393sqft plan has one of the nicest & brightest layouts with a full run of windows the length of the suite + fantastic views from the North & South facing decks. As you enter the suite’s foyer you will find closet space, a laundry room with extra storage, mechanical, plus space to sit and get ready as you head out the door. Down the hall, the guest bathroom with its huge walk-in shower is also connected to the spacious 2nd bedroom that leads out onto the North Facing deck & beautiful views. The gorgeous open plan kitchen/living/dining room features warm toned hardwood throughout & windows flanking the views of Okanagan Lake, the park, mountains and city. Perfect for entertaining, the gorgeous kitchen has sleek shaker cabinets in a rich wood tone, granite counters, stainless steel appliances, a huge island, and extra built-in storage for display and wine. The primary suite enjoys its own deck access, the same rich hardwood floors, double closets, and a dream ensuite with timeless tile, soaker tub + large shower, & double sinks. The complex has every amenity you could need; pool and outdoor patio areas, entertaining rooms, wine storage lockers, gyms, secure parkade parking & storage & the dream location across the street from the famous Penticton Peach at the beach. A must see! (id:39198)
Property Details
Interior
Features
Main level Floor
5pc Ensuite bath
8'6'' x 10'5''Primary Bedroom
12'7'' x 15'7''Bedroom
10'7'' x 12'8''3pc Bathroom
7'9'' x 8'11''Exterior
Features
Parking
Garage spaces -
Garage type -
Total parking spaces 1
Condo Details
Inclusions
Property History
 42
42




