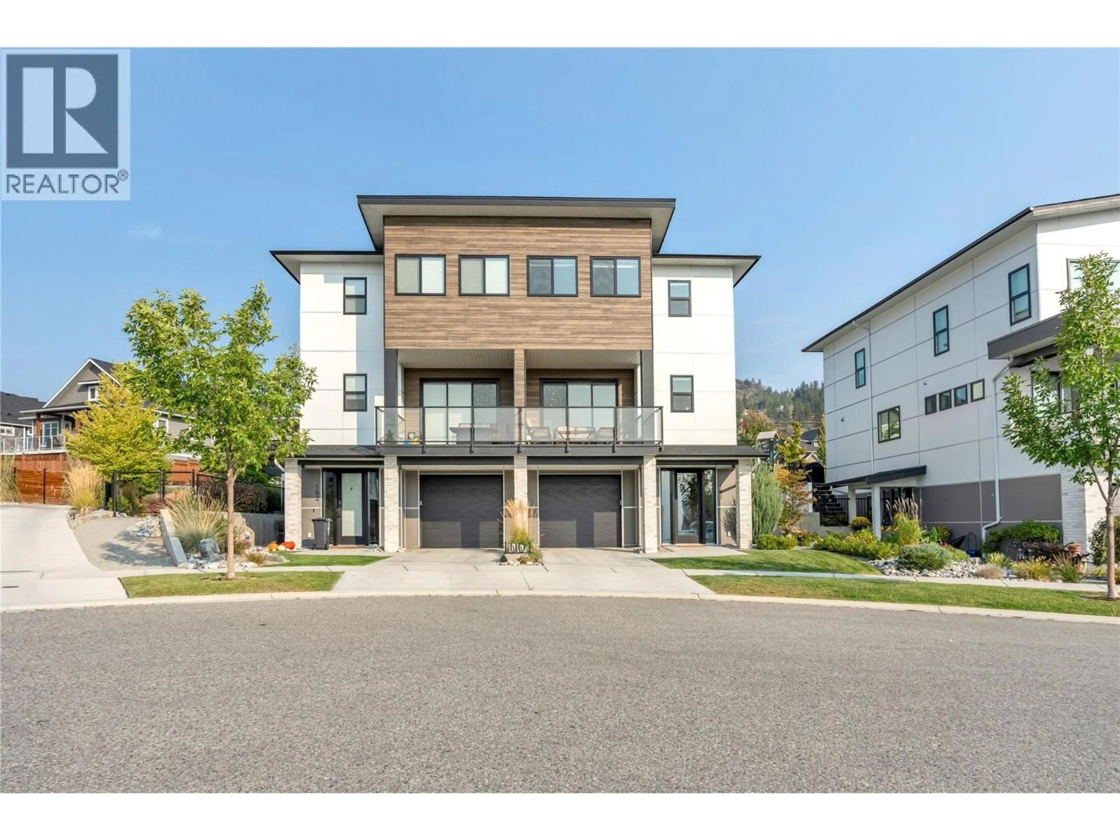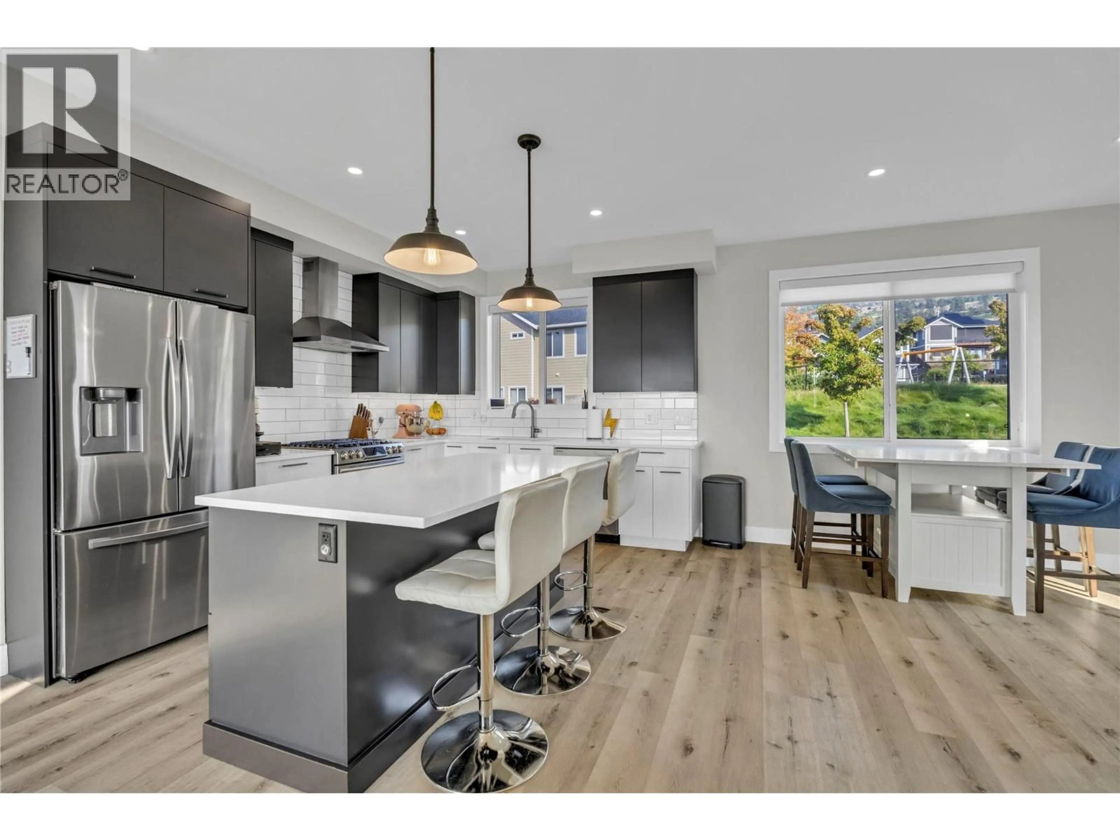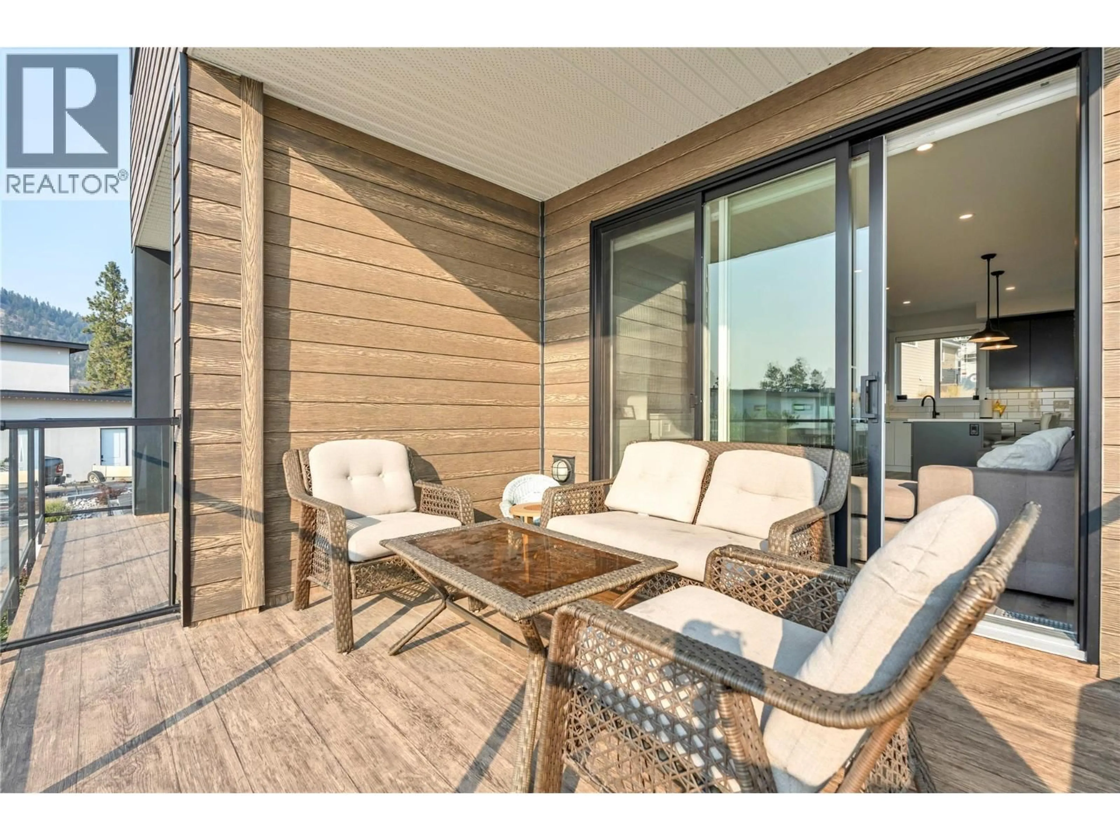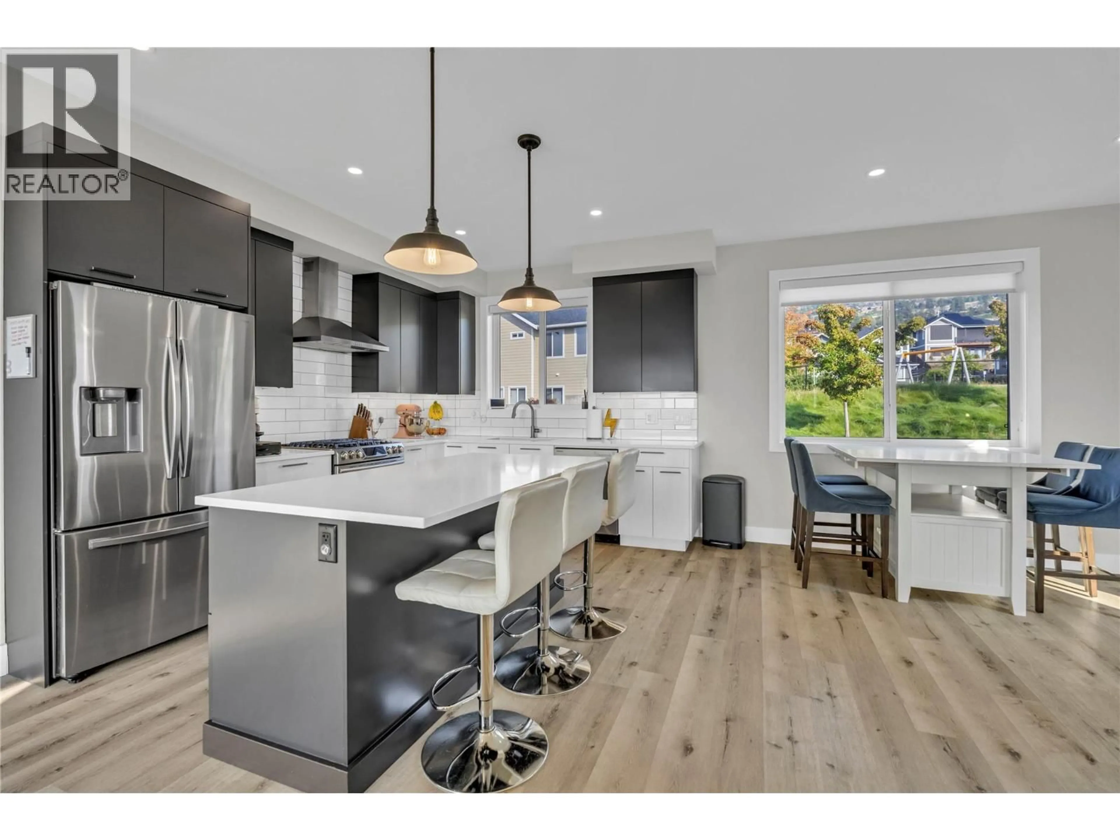101 - 1001 ANTLER DRIVE, Penticton, British Columbia V2A0C8
Contact us about this property
Highlights
Estimated valueThis is the price Wahi expects this property to sell for.
The calculation is powered by our Instant Home Value Estimate, which uses current market and property price trends to estimate your home’s value with a 90% accuracy rate.Not available
Price/Sqft$399/sqft
Monthly cost
Open Calculator
Description
OPEN HOUSE SATURDAY OCTOBER 18 10:00-11:30 AM. Welcome to 101-1001 Antler Drive, a townhouse that stands out from the rest with its prime location in one of Penticton’s desirable neighbourhoods. The Ridge. Unlike many townhomes on the market, this property offers direct backyard access to a park, a large private yard for outdoor living, and the convenience of a garage. Inside, you’ll find high-quality finishing throughout, adding both style and durability, while the absence of GST makes it an exceptional value compared to new builds. Offering established community charm, extra space inside and out, and features you won’t find elsewhere, this home is truly a great choice. (id:39198)
Property Details
Interior
Features
Main level Floor
Utility room
3'9'' x 8'11''3pc Bathroom
Bedroom
9'4'' x 9'1''Exterior
Parking
Garage spaces -
Garage type -
Total parking spaces 2
Condo Details
Inclusions
Property History
 42
42




