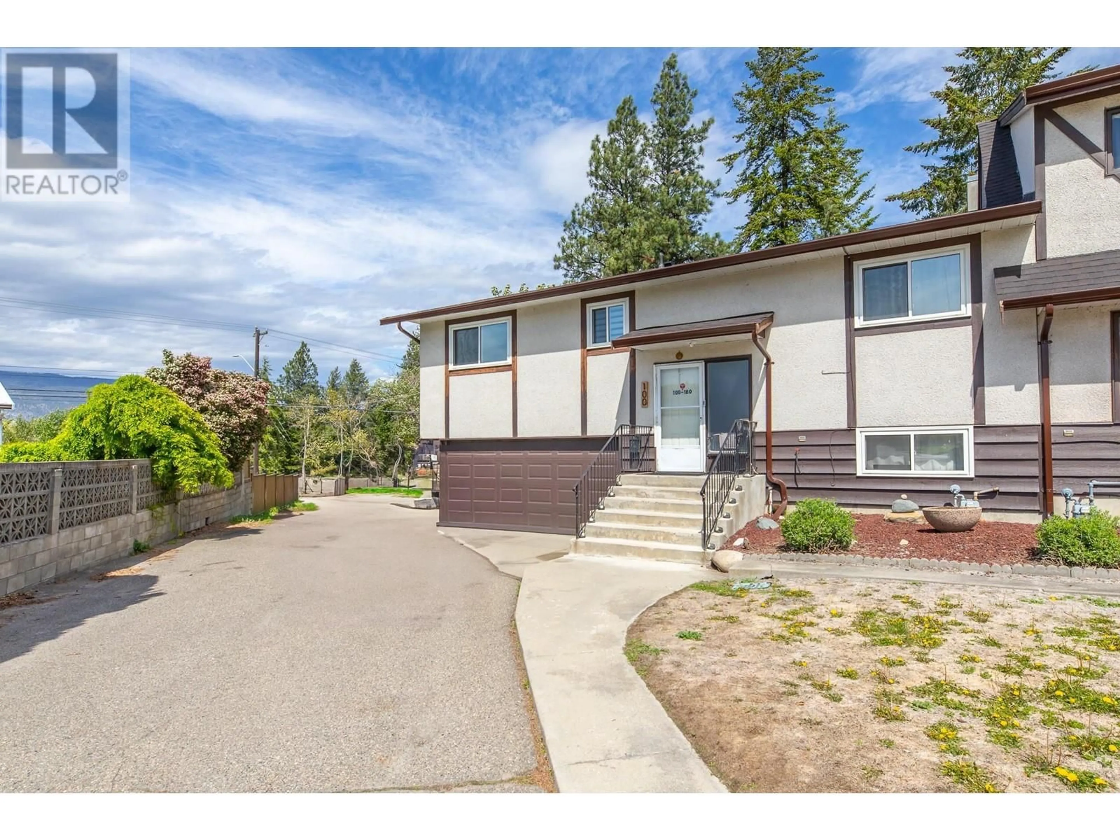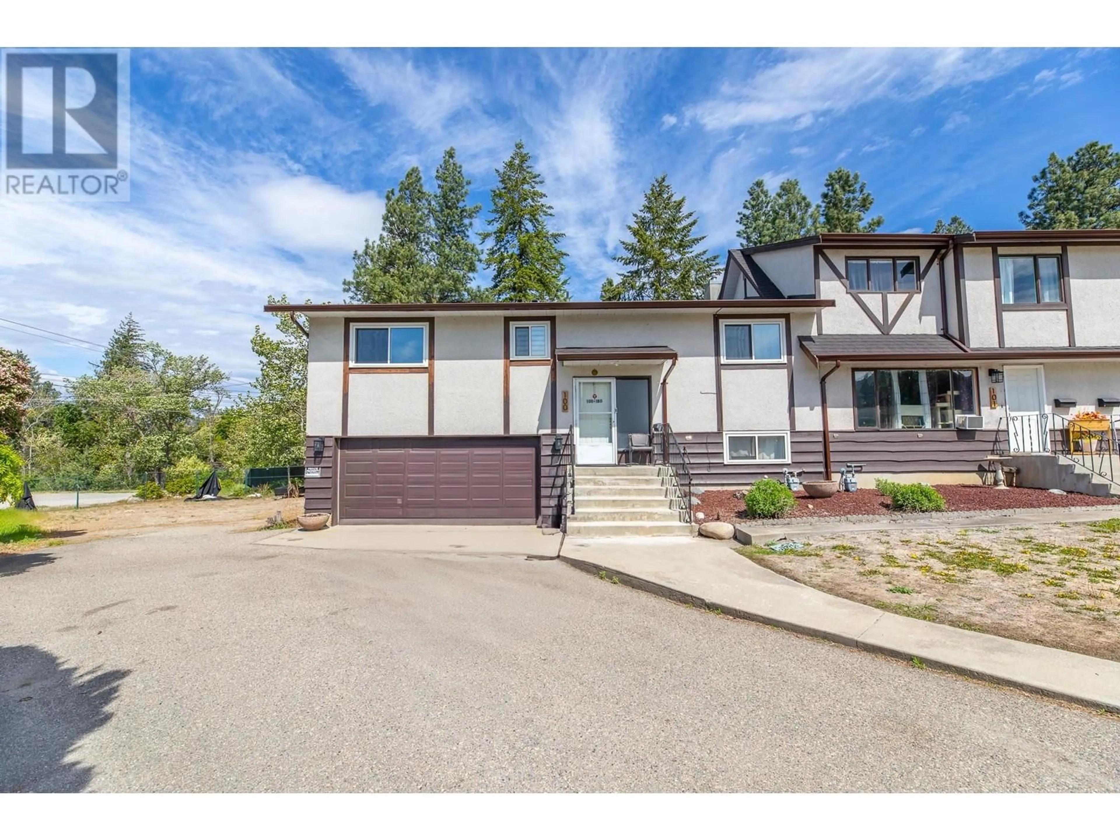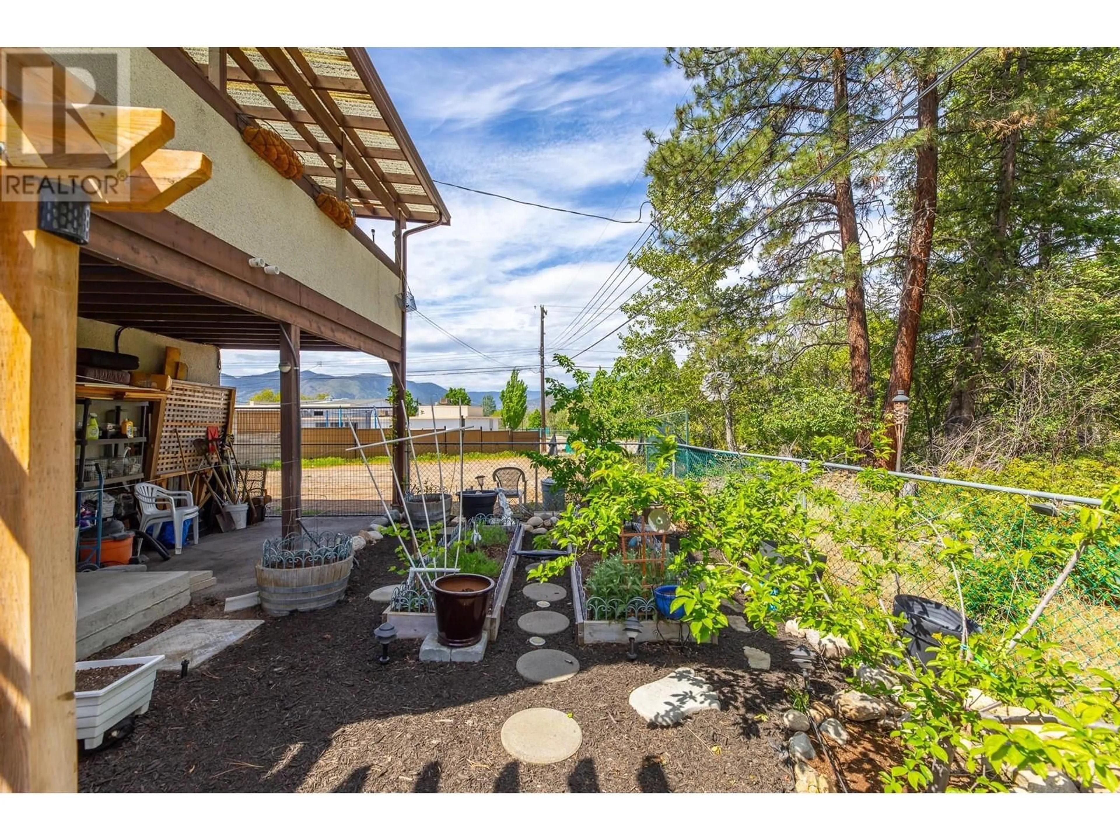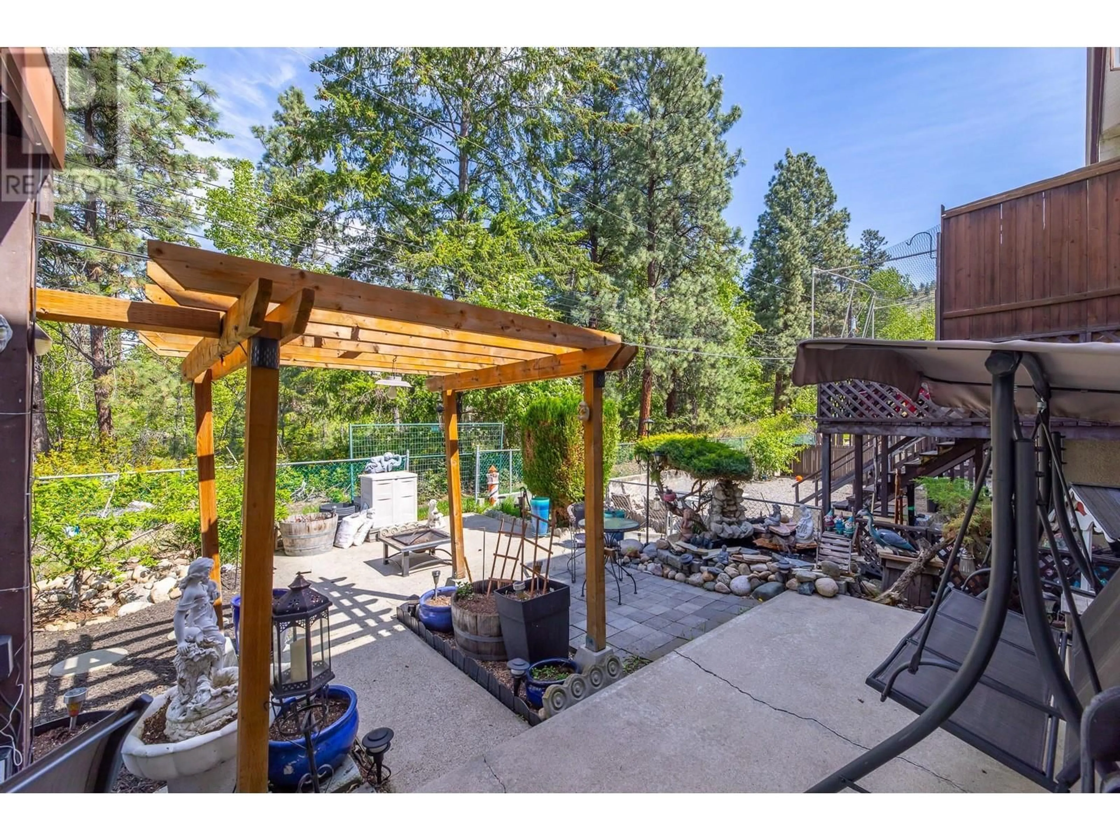100 - 180 MCPHERSON CRESCENT, Penticton, British Columbia V2A2N8
Contact us about this property
Highlights
Estimated valueThis is the price Wahi expects this property to sell for.
The calculation is powered by our Instant Home Value Estimate, which uses current market and property price trends to estimate your home’s value with a 90% accuracy rate.Not available
Price/Sqft$378/sqft
Monthly cost
Open Calculator
Description
Welcome to this beautifully updated three-bedroom plus den, two-bath townhome, ideally situated in a family-friendly neighborhood adjacent to gorgeous walking and biking trails. Step inside to an inviting open floorplan offering seamless flow throughout the bright main level. A well designed kitchen with beautiful quartz countertops joins the spacious living area and connects directly to the primary and second bedroom, as well as a fantastic five-piece bathroom—perfect for families of any size. Downstairs, enjoy a versatile den that can be used as a home office or playroom, and a third bedroom for guests or teenagers. Security of an attached double garage with ample extra storage offers you peace of mind for your e-bikes, cars, and toys. Owner has updated to top of the line Furnace and on demand hot water to make your living more comfortable and carefree. The meticulously landscaped backyard creates a private retreat, perfect for relaxing or entertaining outdoors. Just steps from the Penticton Creek trails, and close to local schools and all the city’s amenities, this townhome is a rare find. A beautiful location, easy to view, and move-in ready for your family—don’t miss the opportunity to make this your new home! (id:39198)
Property Details
Interior
Features
Basement Floor
Storage
4'1'' x 6'6''Den
12'6'' x 13'1''Bedroom
9'11'' x 11'8''4pc Bathroom
5'4'' x 7'2''Exterior
Parking
Garage spaces -
Garage type -
Total parking spaces 2
Condo Details
Inclusions
Property History
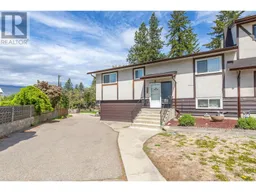 35
35
