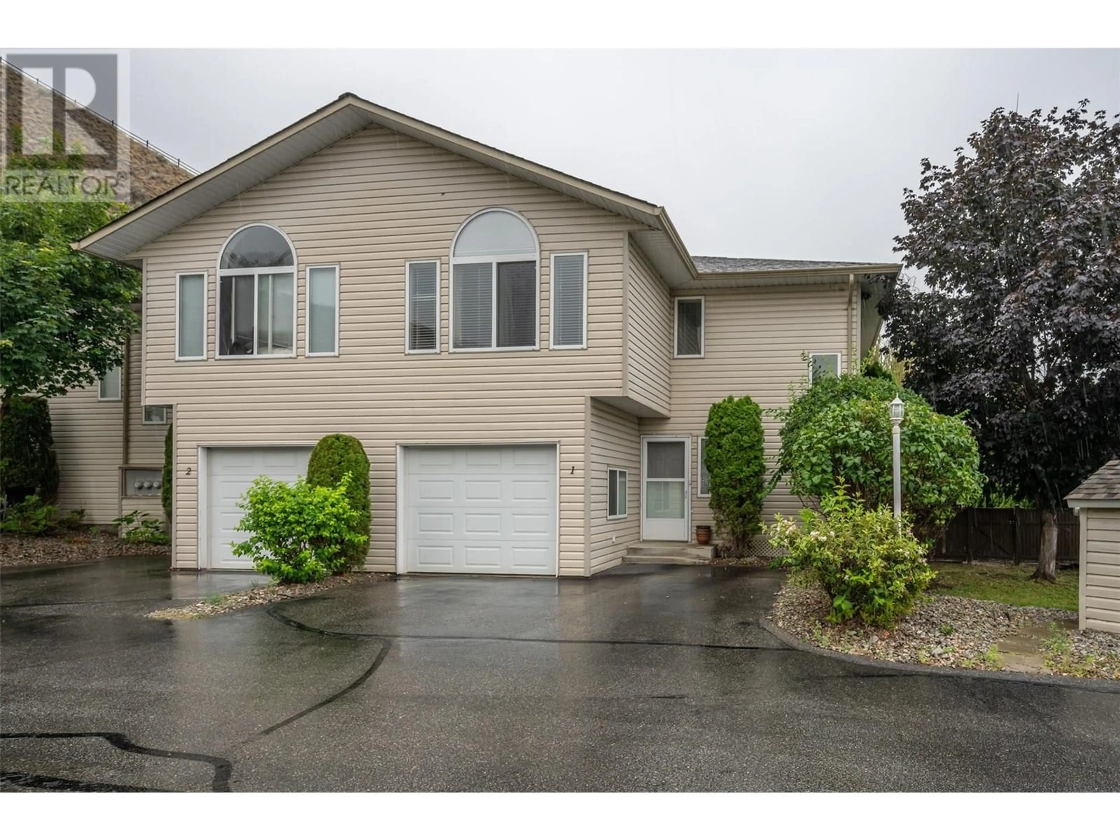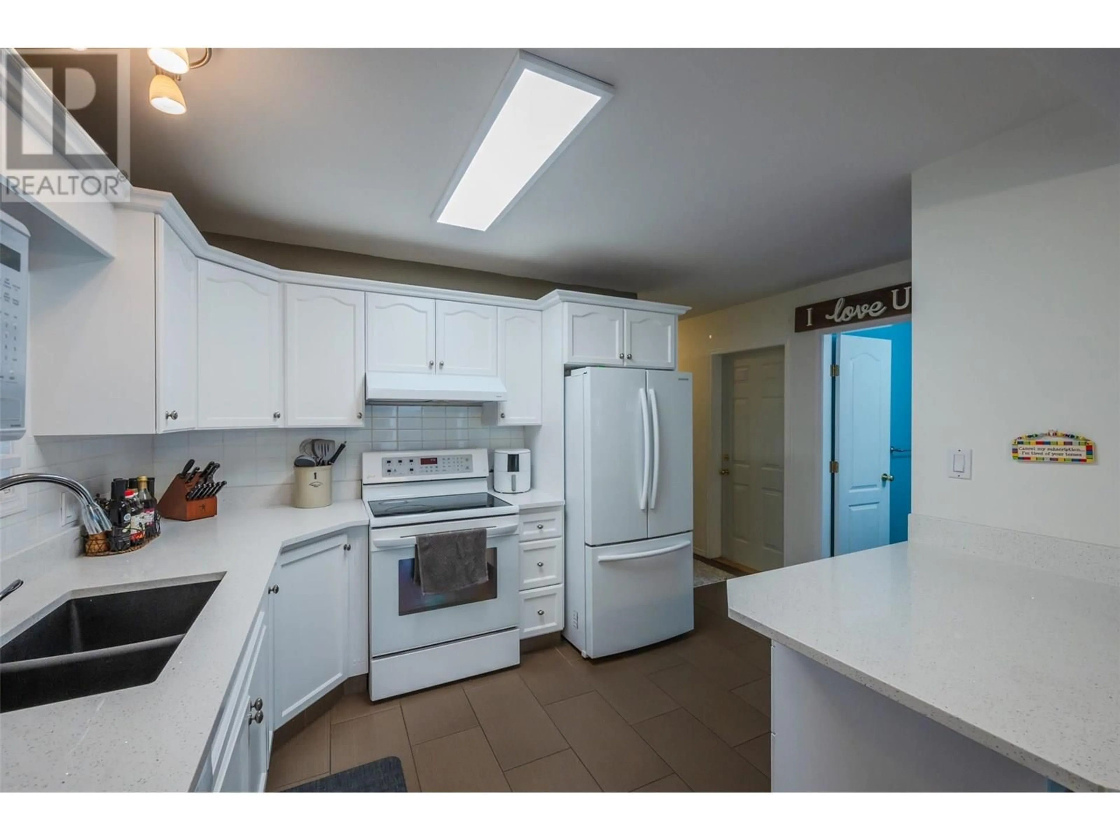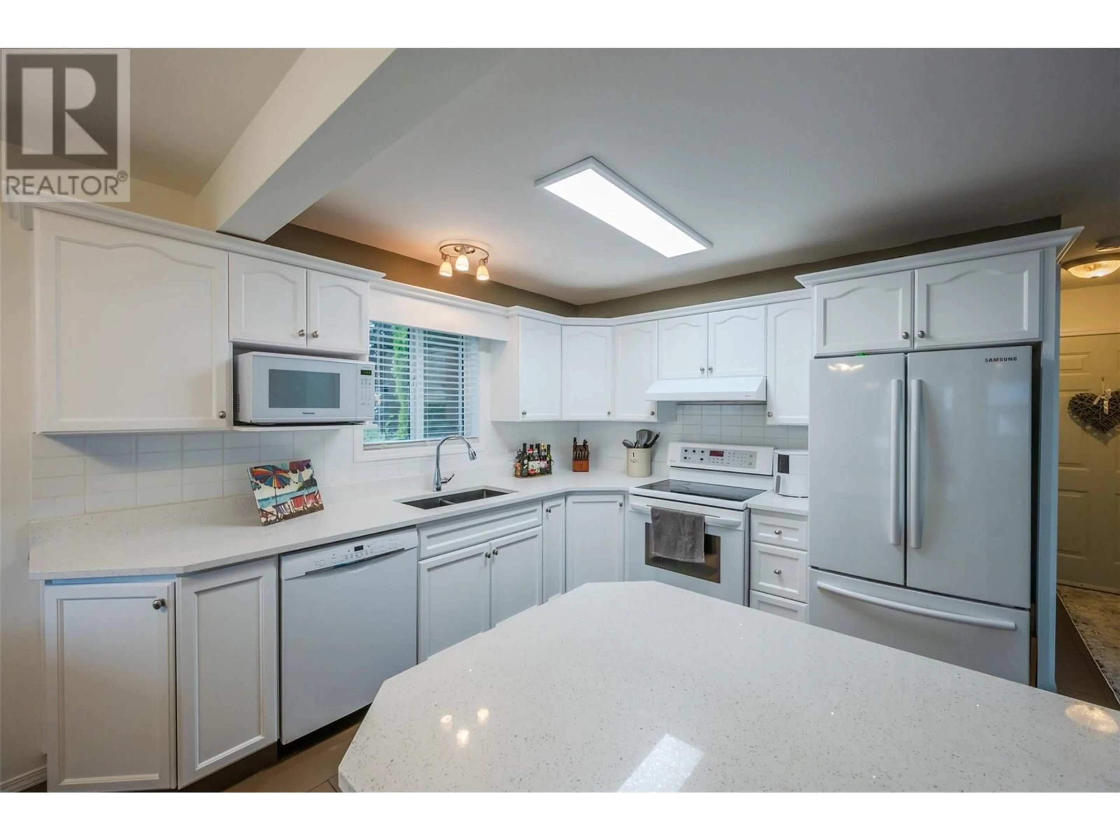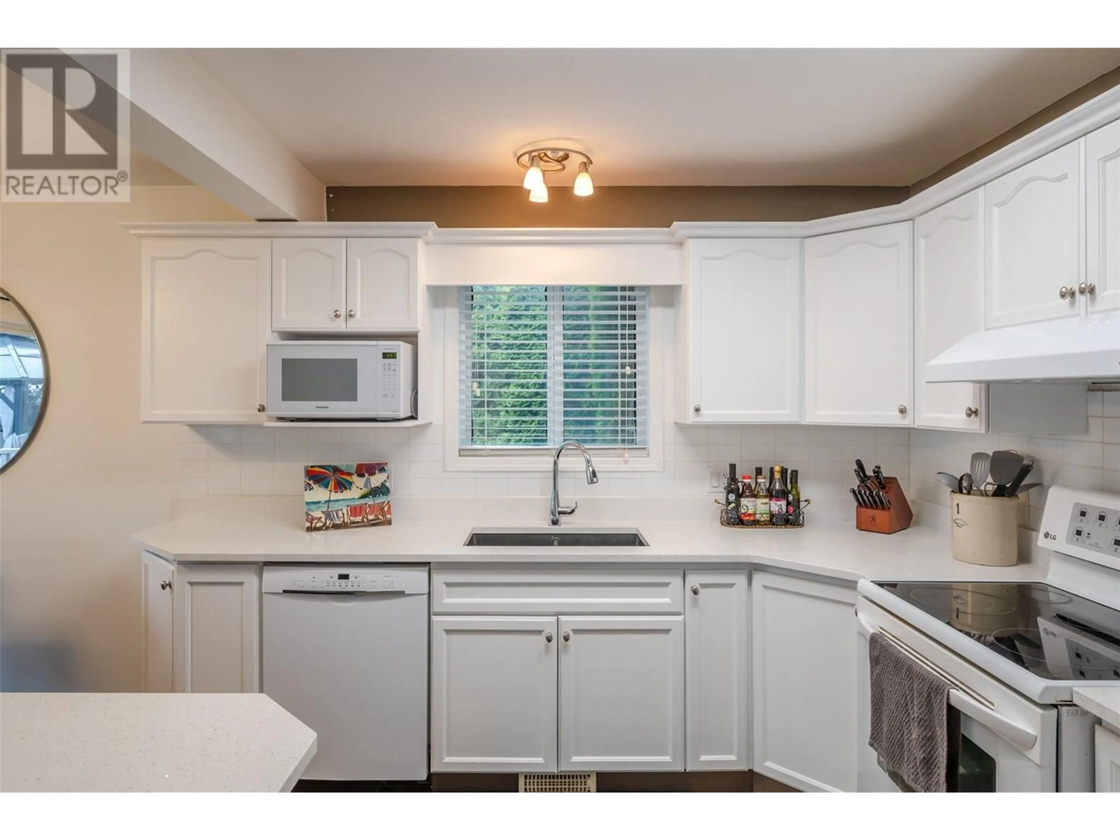1 - 3462 SOUTH MAIN STREET, Penticton, British Columbia V2a5J6
Contact us about this property
Highlights
Estimated valueThis is the price Wahi expects this property to sell for.
The calculation is powered by our Instant Home Value Estimate, which uses current market and property price trends to estimate your home’s value with a 90% accuracy rate.Not available
Price/Sqft$354/sqft
Monthly cost
Open Calculator
Description
Welcome to Skaha Gardens! Located just steps from Skaha Beach, parks, shopping, schools and more! The large corner unit features additional windows and a fully fenced yard with hedges, providing complete privacy. As you enter, you'll find a welcoming foyer to hang your coats and park your boots. The spacious, open-concept kitchen boasts quartz countertops and fresh paint throughout. The living and dining rooms have a wall of windows, filling the space with natural light. Upstairs, the large executive bedroom features big windows, skylight, walk-in closet, and a 3-piece ensuite. Two guest bedrooms, a large 4-piece bathroom, and a convenient laundry area complete the upper level. Outside, a new floating deck and gazebo area create the perfect space to host family and friends. As well as an additional area to create a beautiful garden or plant some grass for the kids to play! Special features include a brand new roof, hot water tank, quartz countertops, and a large attached garage. Don’t miss the opportunity to live in this beautiful townhome in the prime location of Skaha Gardens! (id:39198)
Property Details
Interior
Features
Second level Floor
Primary Bedroom
13'1'' x 16'4''Bedroom
9'11'' x 12'1''Full ensuite bathroom
Full bathroom
Exterior
Parking
Garage spaces -
Garage type -
Total parking spaces 1
Condo Details
Inclusions
Property History
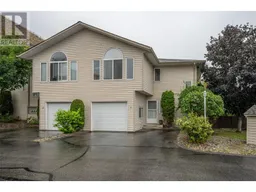 42
42
