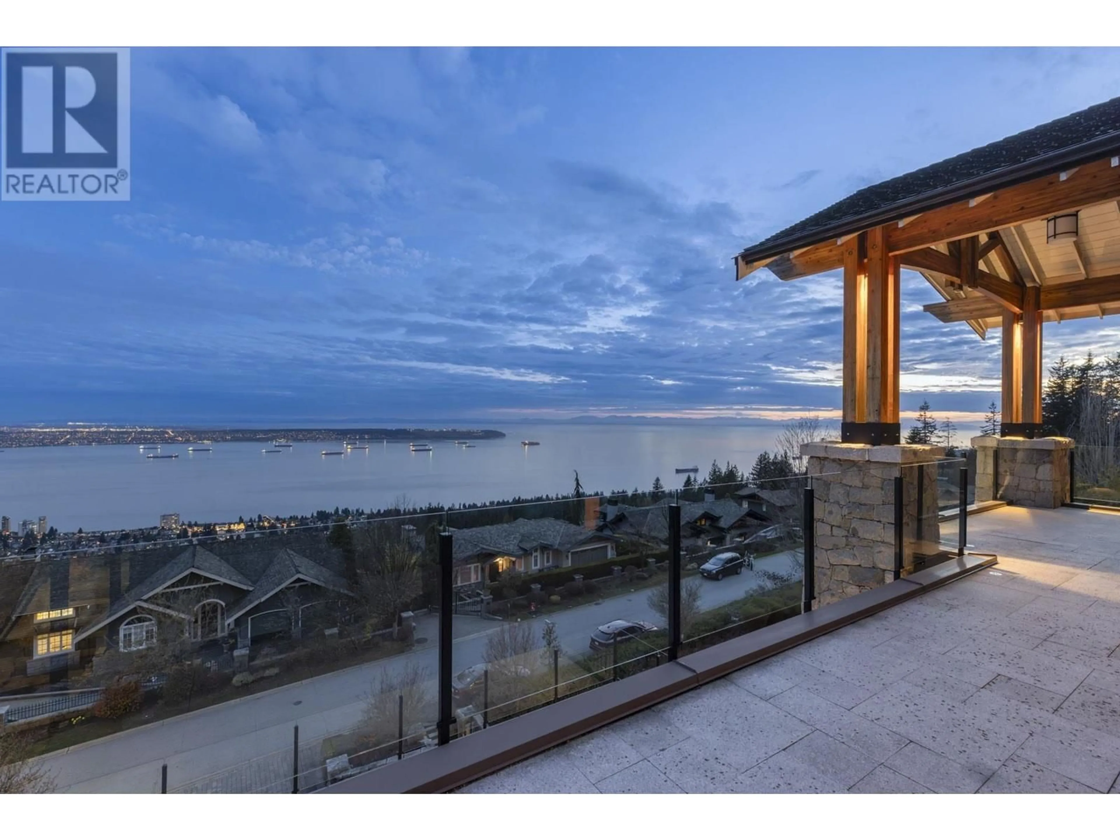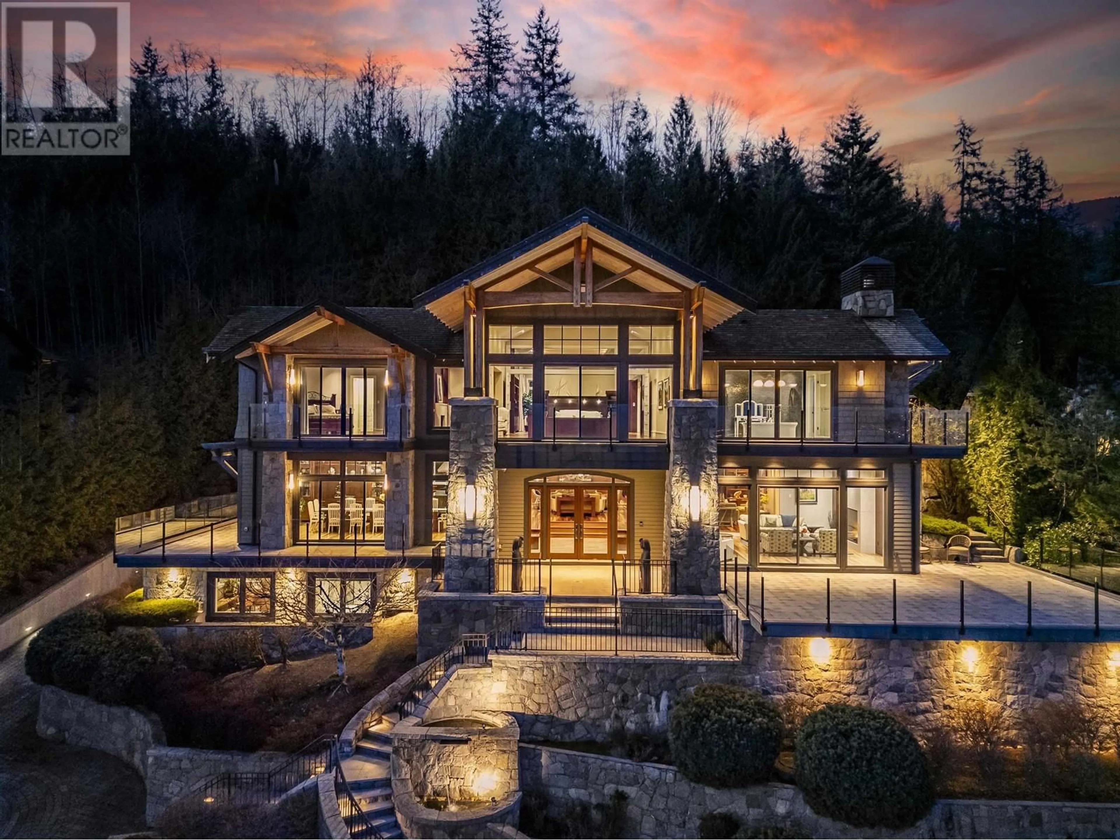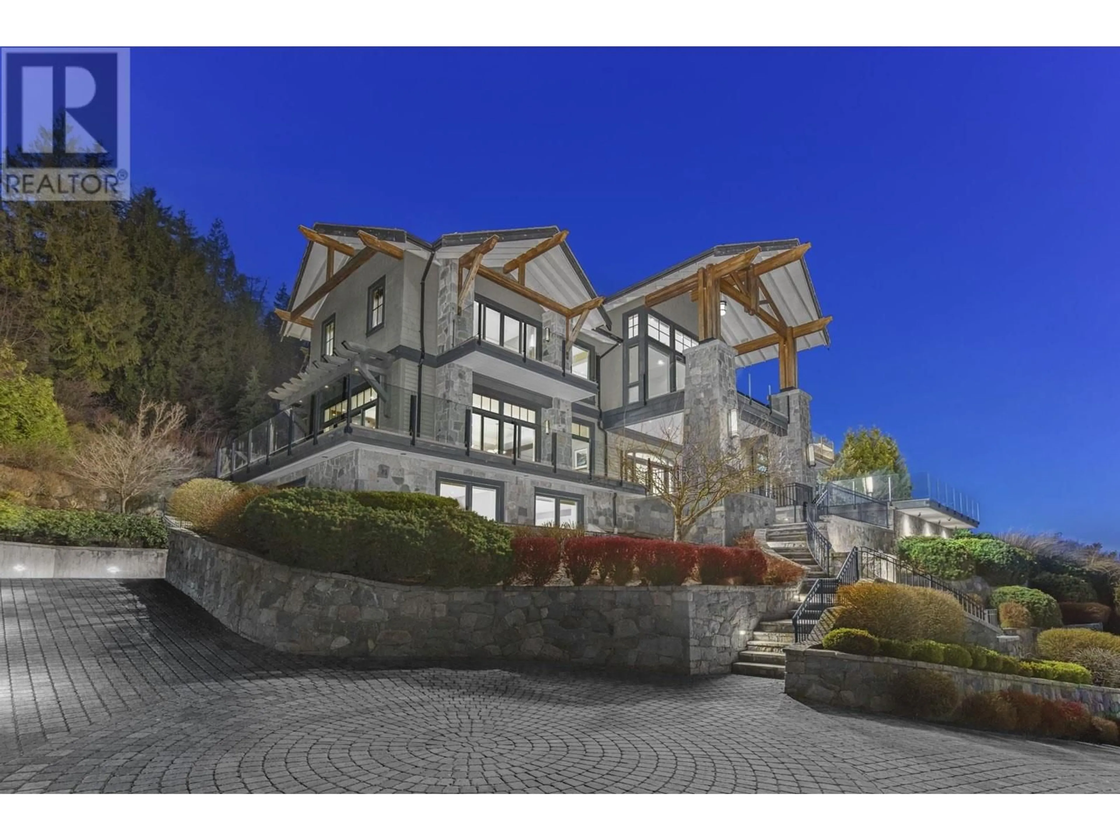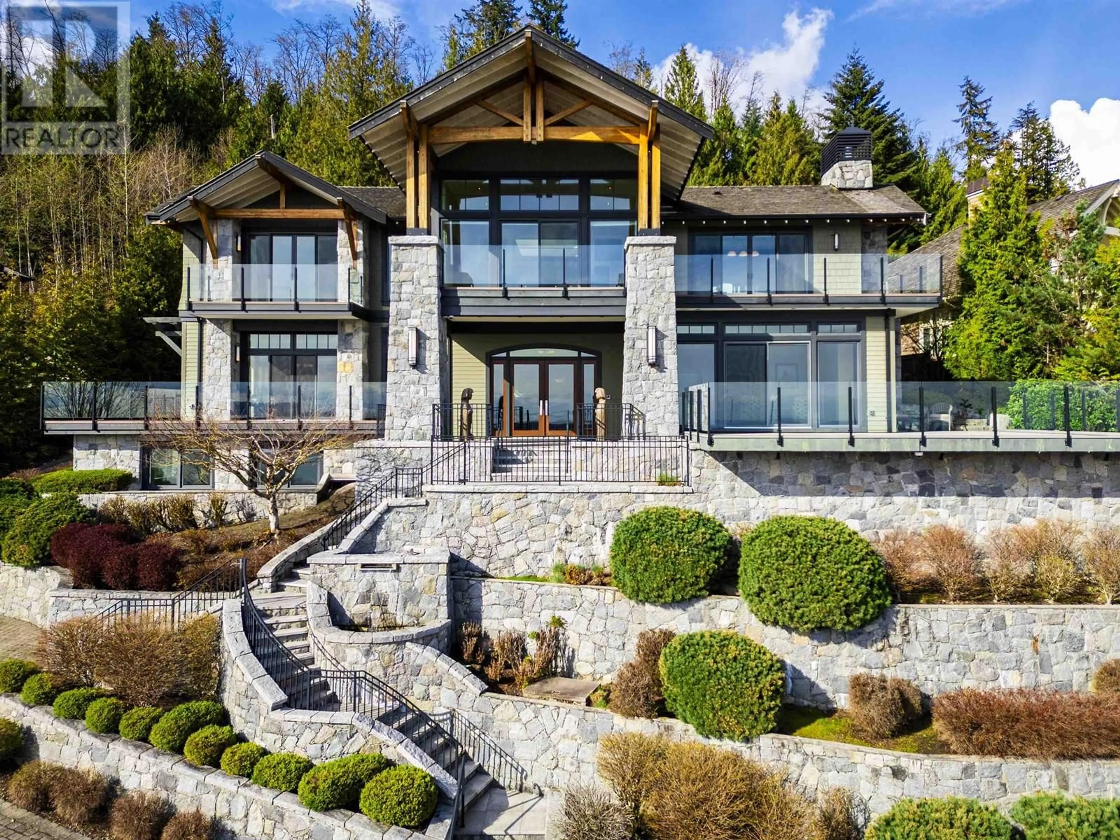2756 WILLOUGHBY ROAD, West Vancouver, British Columbia V7S3J2
Contact us about this property
Highlights
Estimated valueThis is the price Wahi expects this property to sell for.
The calculation is powered by our Instant Home Value Estimate, which uses current market and property price trends to estimate your home’s value with a 90% accuracy rate.Not available
Price/Sqft$1,094/sqft
Monthly cost
Open Calculator
Description
Unrivalled views. Established elegance. This is West Vancouver at its finest. Offering 130 feet of frontage and nearly ½ an acre of land, this magnificent property by British Pacific Homes, offers 10,000 sq ft, steel beam construction, soaring ceilings and massive south facing patios, all poised to take advantage of the stupendous outlook. Inside, it´s optimised for sophisticated entertaining and is a delight for the literary, art, wine and auto enthusiast, with custom millwork, gallery walls, bar and wine cellar, plus 4-car garage with display windows into the games room. An elevator completes the package, making this your home for all the years to come. Truly a rare offering, this trophy property will appeal to the most discerning homeowner. (id:39198)
Property Details
Interior
Features
Exterior
Parking
Garage spaces -
Garage type -
Total parking spaces 4
Property History
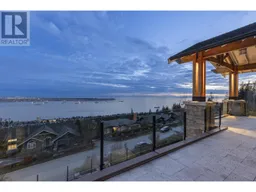 40
40
