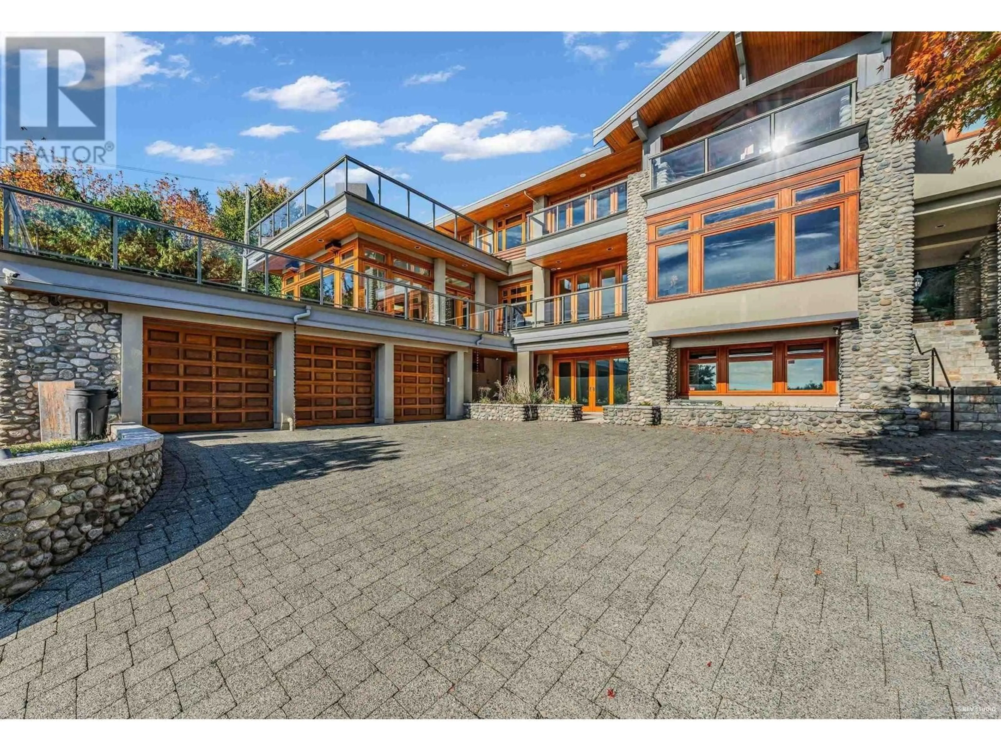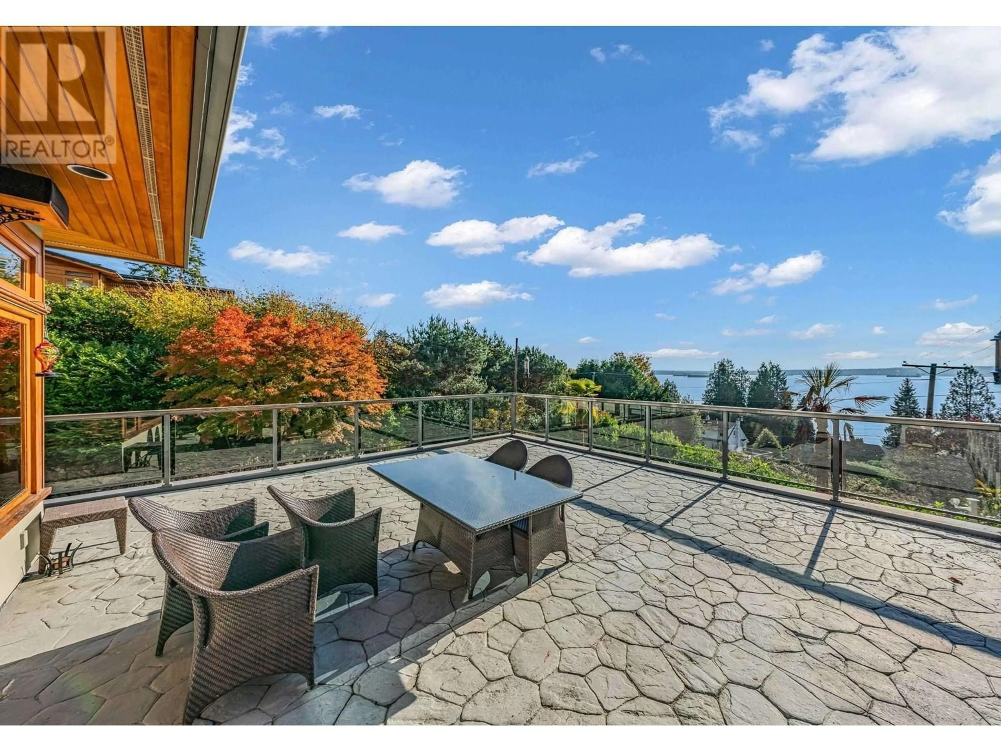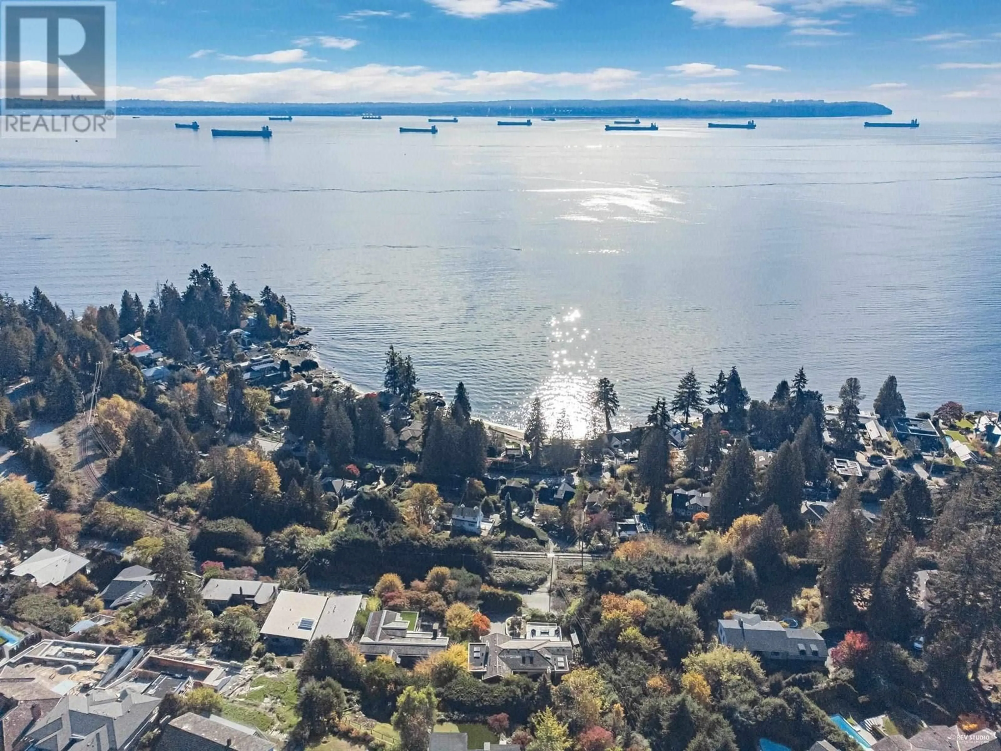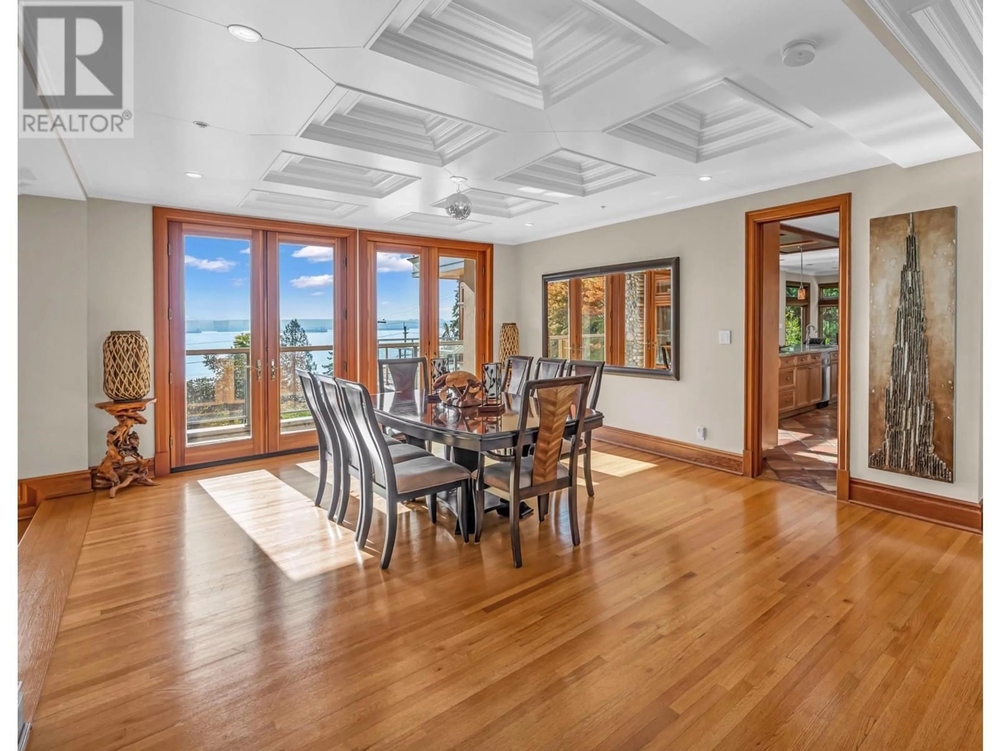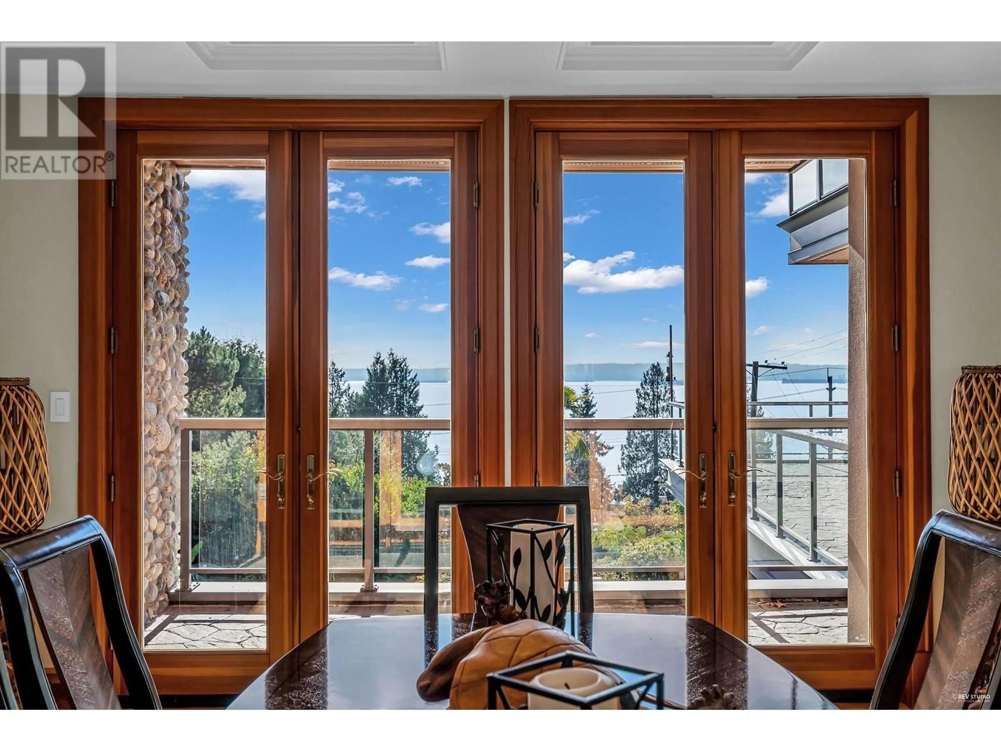3285 DICKINSON CRESCENT, West Vancouver, British Columbia V7V2L4
Contact us about this property
Highlights
Estimated valueThis is the price Wahi expects this property to sell for.
The calculation is powered by our Instant Home Value Estimate, which uses current market and property price trends to estimate your home’s value with a 90% accuracy rate.Not available
Price/Sqft$1,079/sqft
Monthly cost
Open Calculator
Description
Prestigious Westmount estate sitting on a .39 acre lot at the end of a private cul-de-sac. This beautifully constructed mansion designed by Chris Dikeakos .Approx. 7,000 sq.ft. of luxurious living on all 3 levels with views from all principle rooms. 6 bedroom, 7 bathrooms include a breathtaking master suite with a spa-like ensuite and private veranda; 5 additional ensuite bedrooms all facing south; entertainment size living/dining areas; spectacular family room off the large kitchen designed by 'Showcase Kitchens" .Two separate staircases to the top floor, wide-plan oak hardwood and terra-cotta tiled floors, custom built-in and amazing millwork throughout. Downstairs media room, gym, recreation room ,wine cellar and potential nanny suite & 3 car garage with generous storage. (id:39198)
Property Details
Interior
Features
Exterior
Parking
Garage spaces -
Garage type -
Total parking spaces 6
Property History
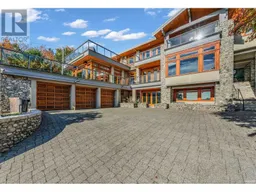 40
40
