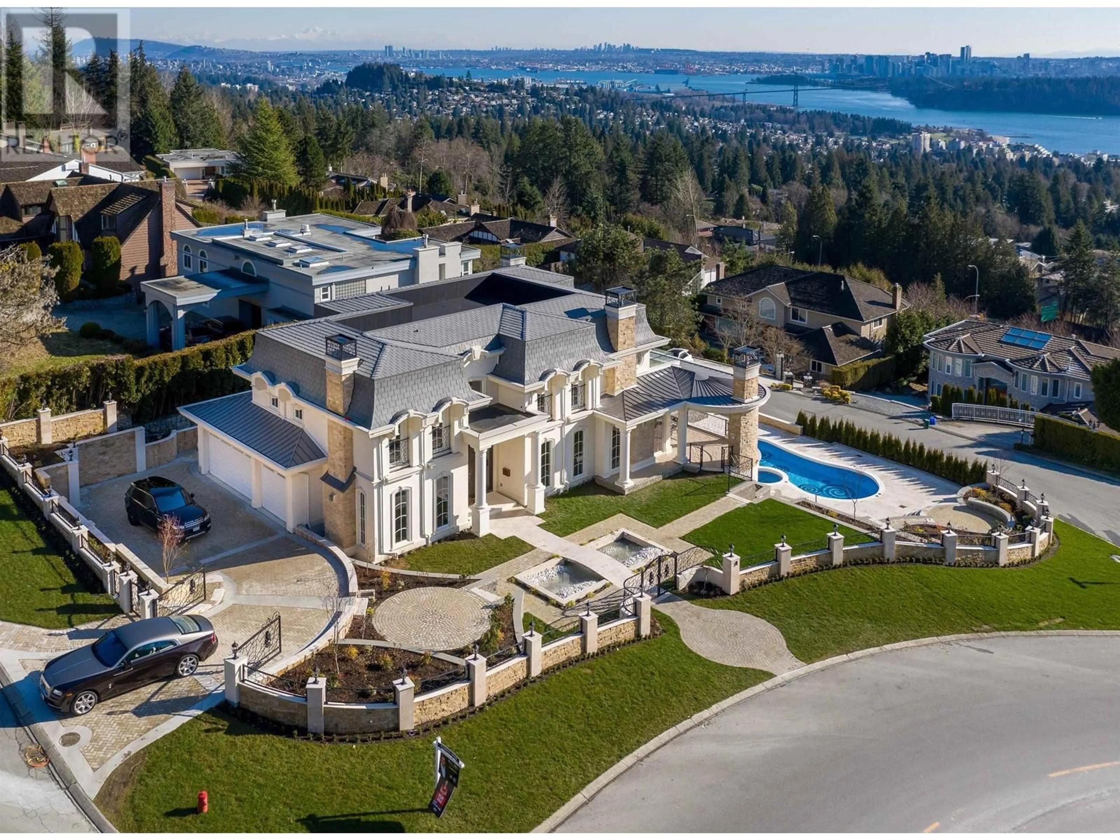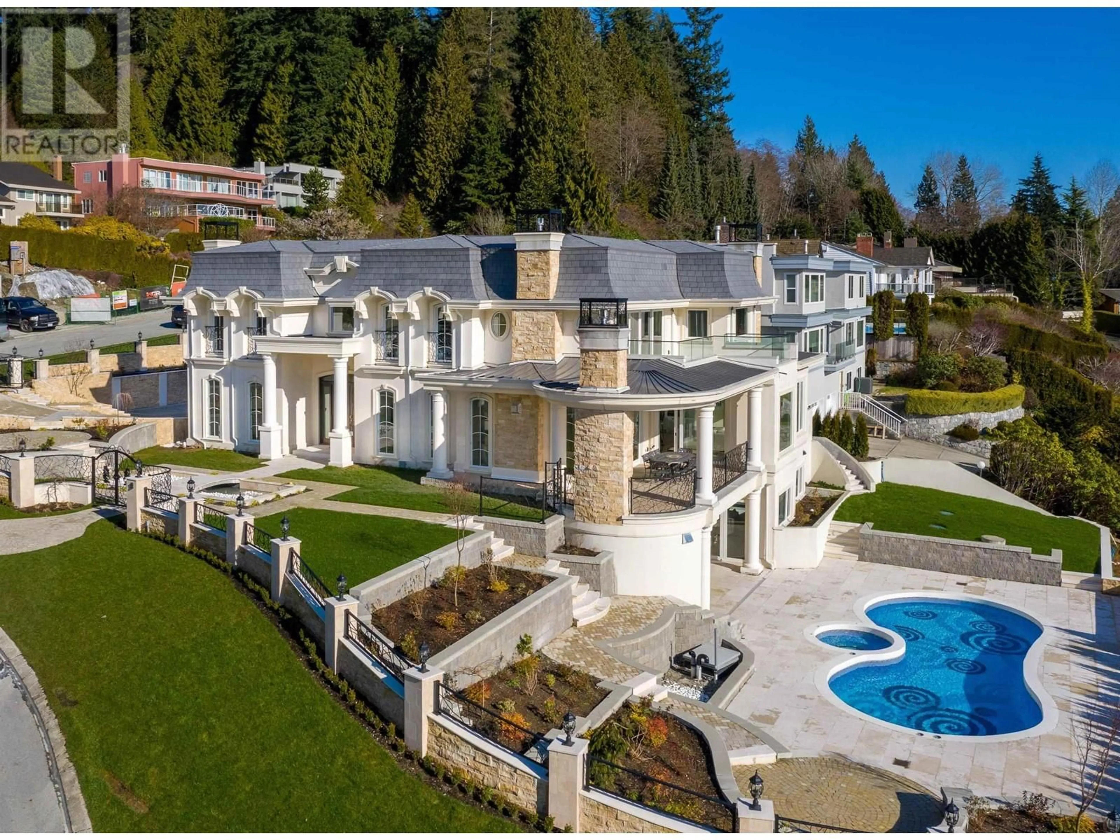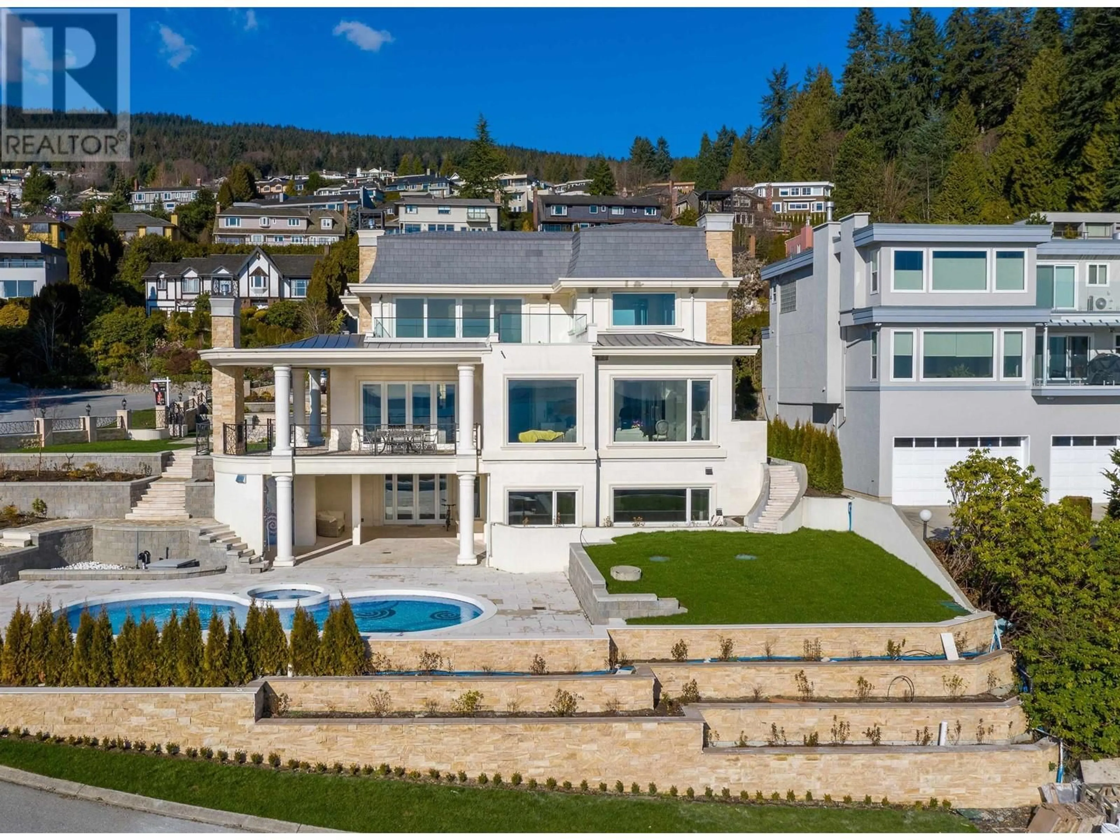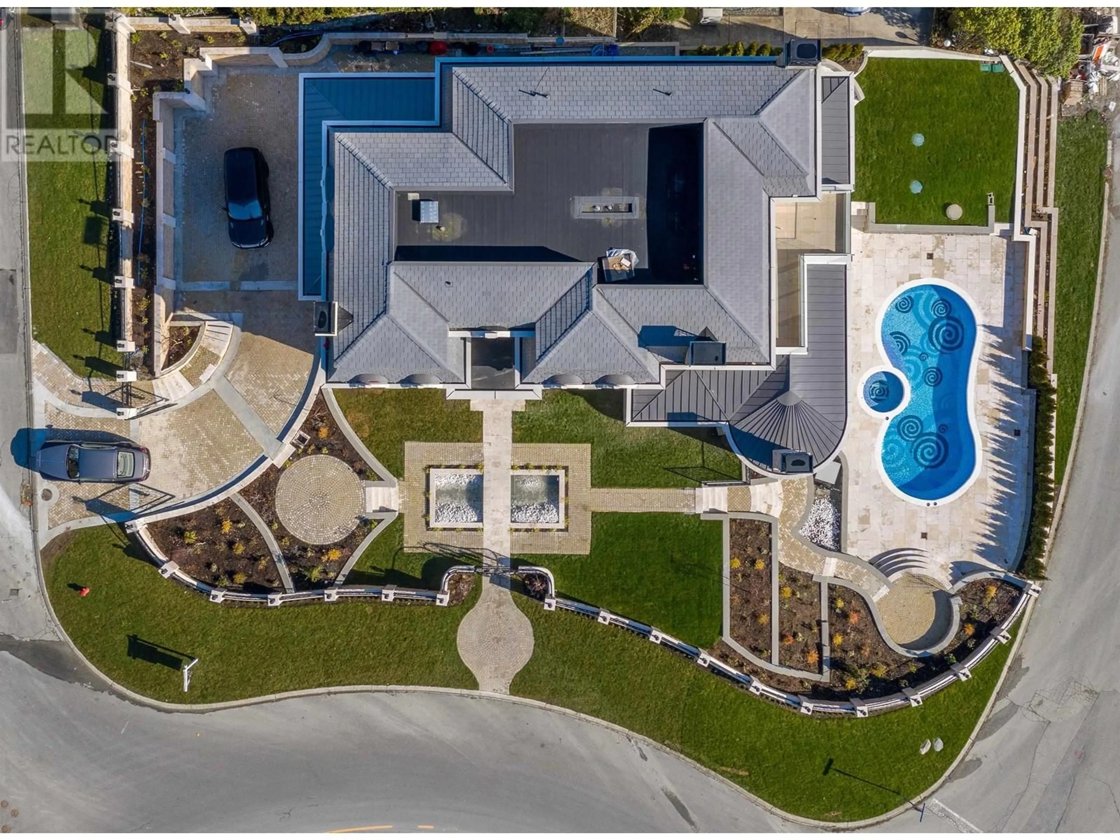2188 WESTHILL WYND, West Vancouver, British Columbia V7S2Z3
Contact us about this property
Highlights
Estimated valueThis is the price Wahi expects this property to sell for.
The calculation is powered by our Instant Home Value Estimate, which uses current market and property price trends to estimate your home’s value with a 90% accuracy rate.Not available
Price/Sqft$1,364/sqft
Monthly cost
Open Calculator
Description
This stunning French château architectural masterpiece designed by Marque Thompson is truly one of a kind. With incredible panoramic views of downtown Vancouver and STUNNING OCEAN VIEWS. This world class, three level, six bedroom, eight bath, incredible marble, and stone finish is truly a one of a kind. INCREDIBLE high quality curved swimming pool featured on the south side for beautiful sunshine all day long allows for family swims and relaxing hot tub romances. The gourmet kitchen featured by its classic French La Cornue range is an entertainer, dream for family and friends to gather to enjoy the most magnificent view West Vancouver has to offer! Over the top quality is a must see. Close to Collingwood/Mulgrave schools! (id:39198)
Property Details
Interior
Features
Exterior
Features
Parking
Garage spaces -
Garage type -
Total parking spaces 7
Property History
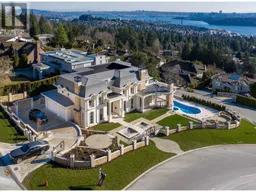 38
38
