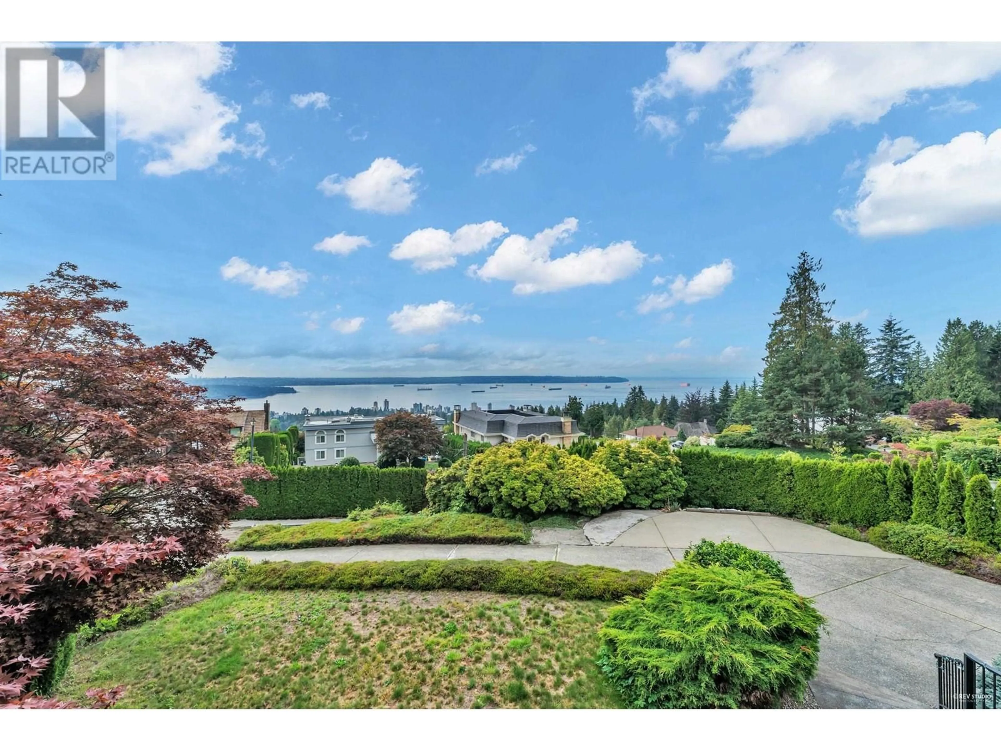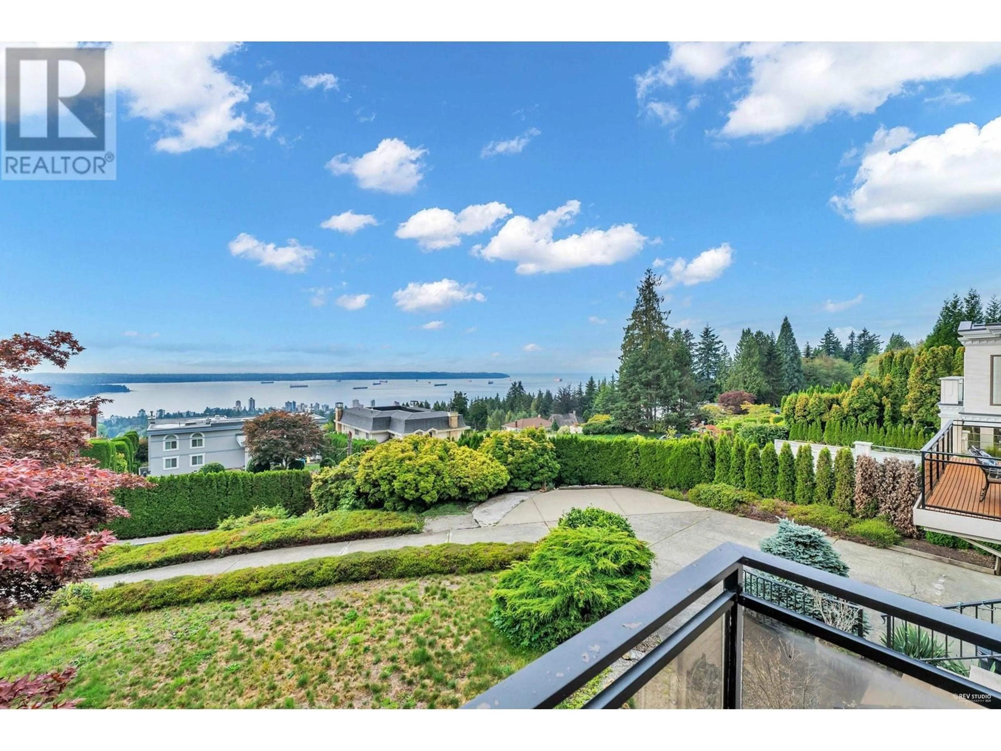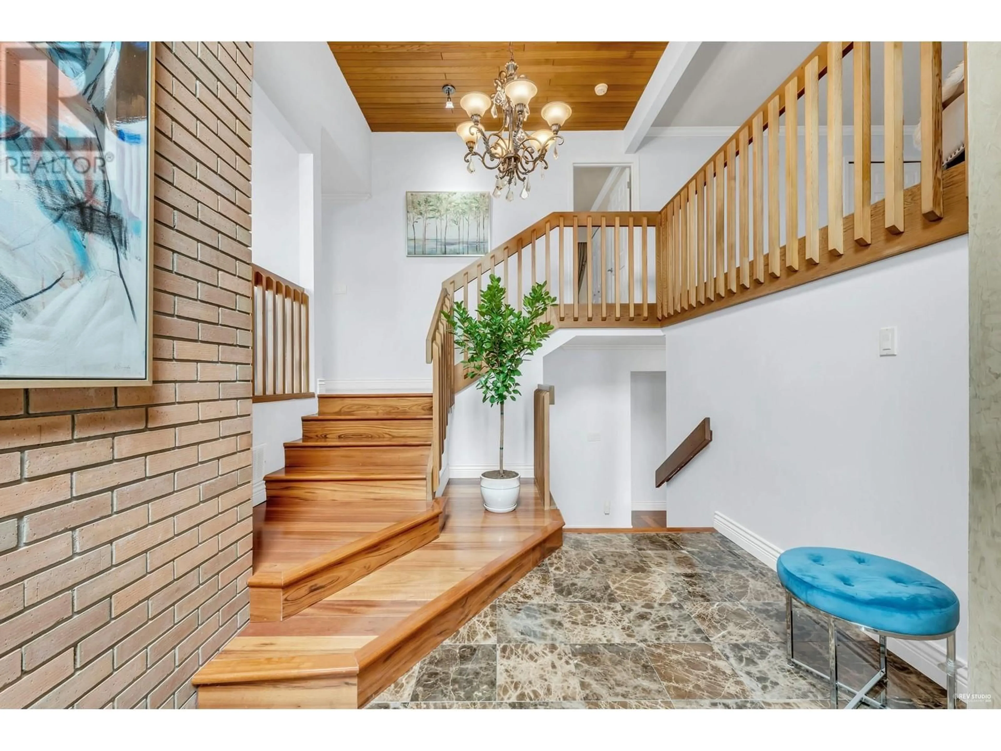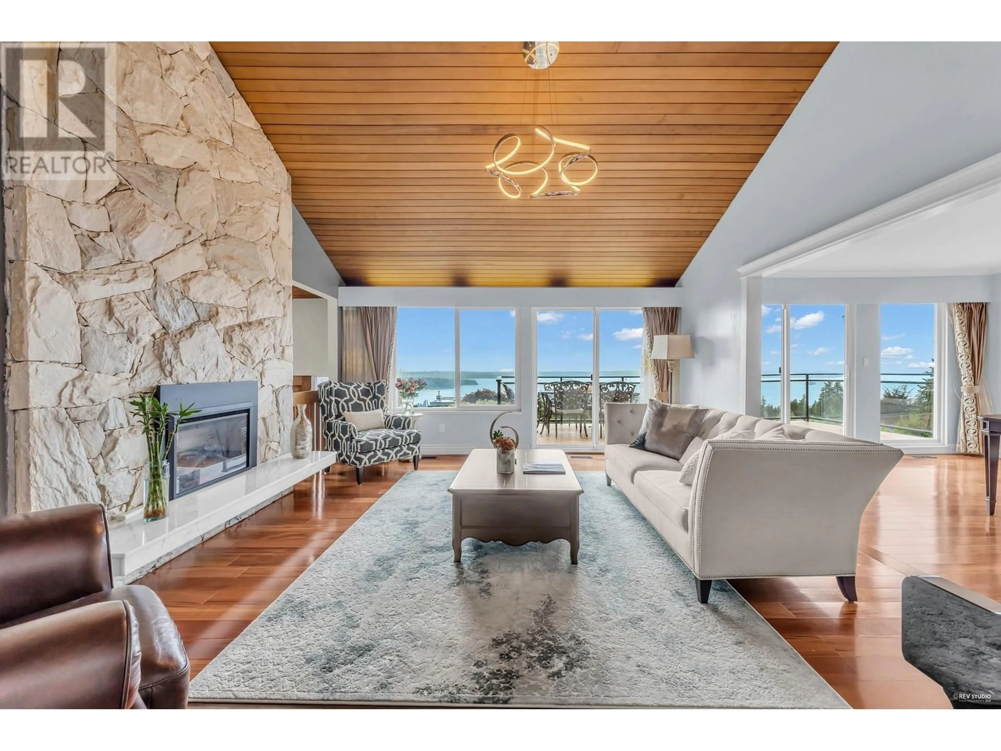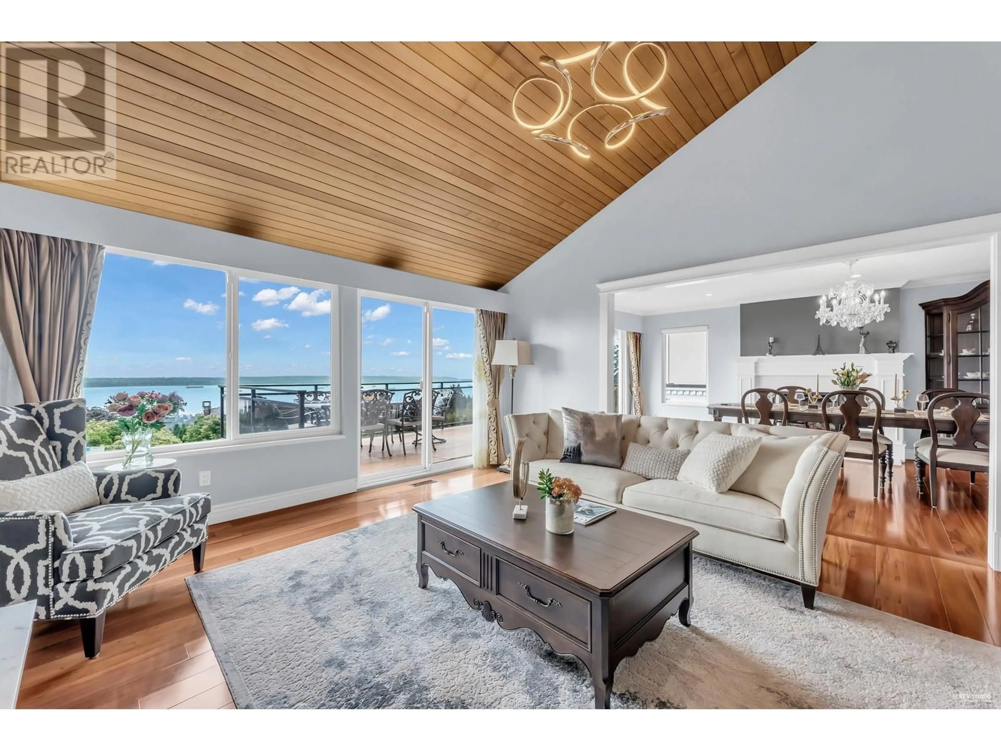2171 WESTHILL WYND, West Vancouver, British Columbia V7S2Z3
Contact us about this property
Highlights
Estimated ValueThis is the price Wahi expects this property to sell for.
The calculation is powered by our Instant Home Value Estimate, which uses current market and property price trends to estimate your home’s value with a 90% accuracy rate.Not available
Price/Sqft$1,126/sqft
Est. Mortgage$24,823/mo
Tax Amount ()-
Days On Market2 days
Description
Spectacular panoramic ocean and city views from Mount Baker to Vancouver Island. This spacious Westhill residence is set on 1/4 acre of gently sloping grounds with mature landscaping, on a very desirable cul-de-sac and only steps away from Douglas Woodward Park and Westhill Park. It offers 6 bedrooms, 4 bathrooms, 3 fireplaces, large balconies, ample storage, double garage and stunning views from all levels. 2017 Newly renovated kitchen and Wok kitchen, granite countertops. Public School Catchment: Chartwell Elementary and Sentinel Secondary. Also close to Mulgrave and Collingwood private school, Rec Centre, Golf court, Hollyburn Country Club. (id:39198)
Property Details
Interior
Features
Exterior
Parking
Garage spaces 2
Garage type Garage
Other parking spaces 0
Total parking spaces 2
Property History
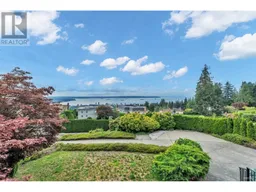 40
40
