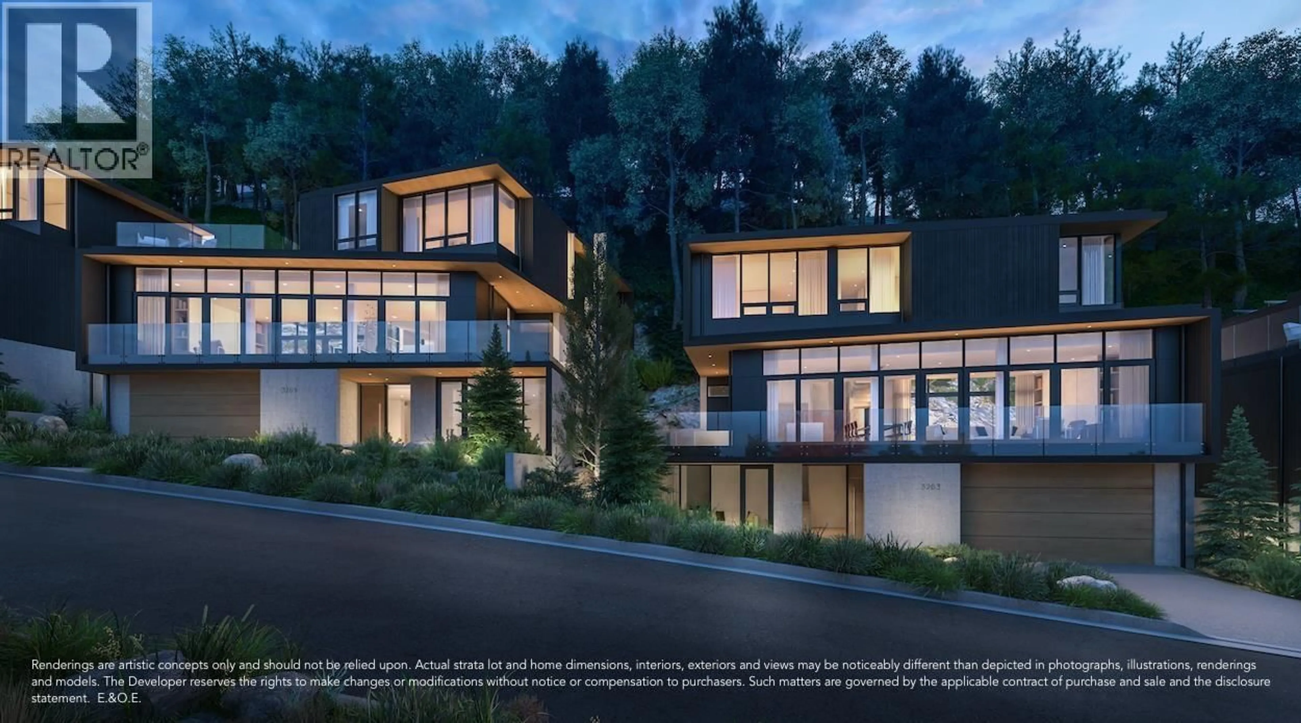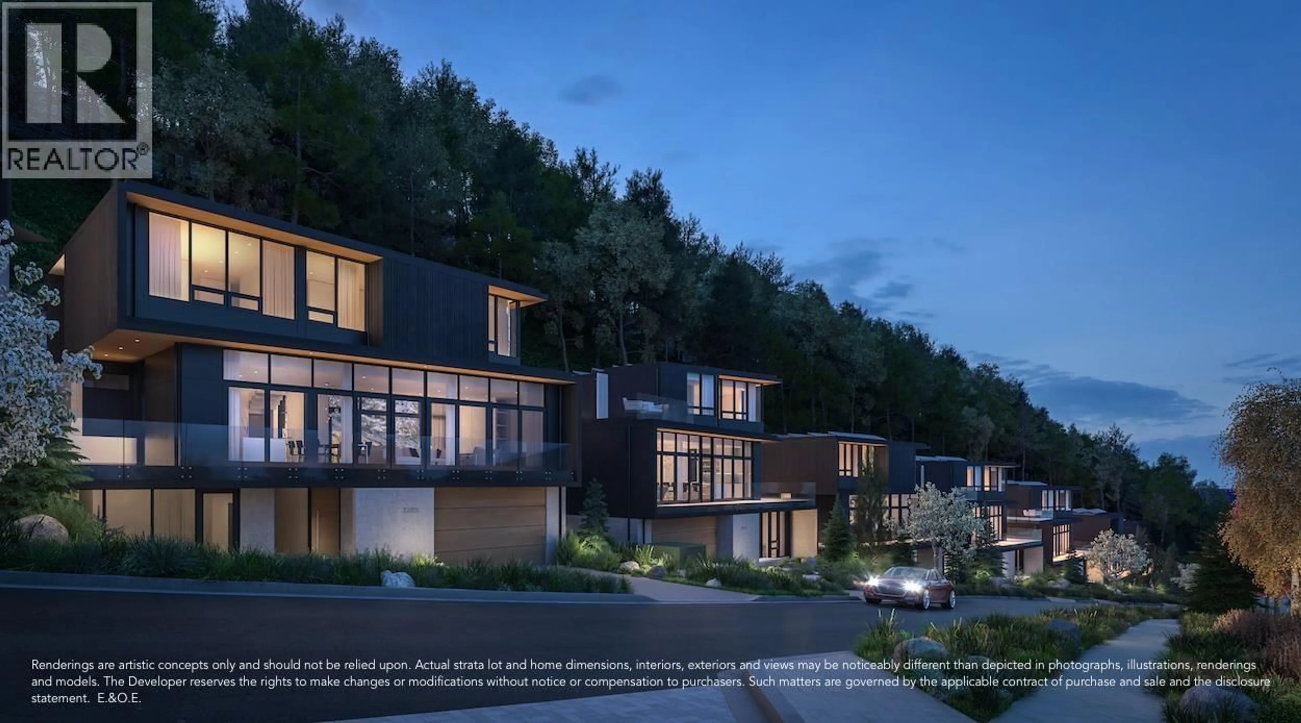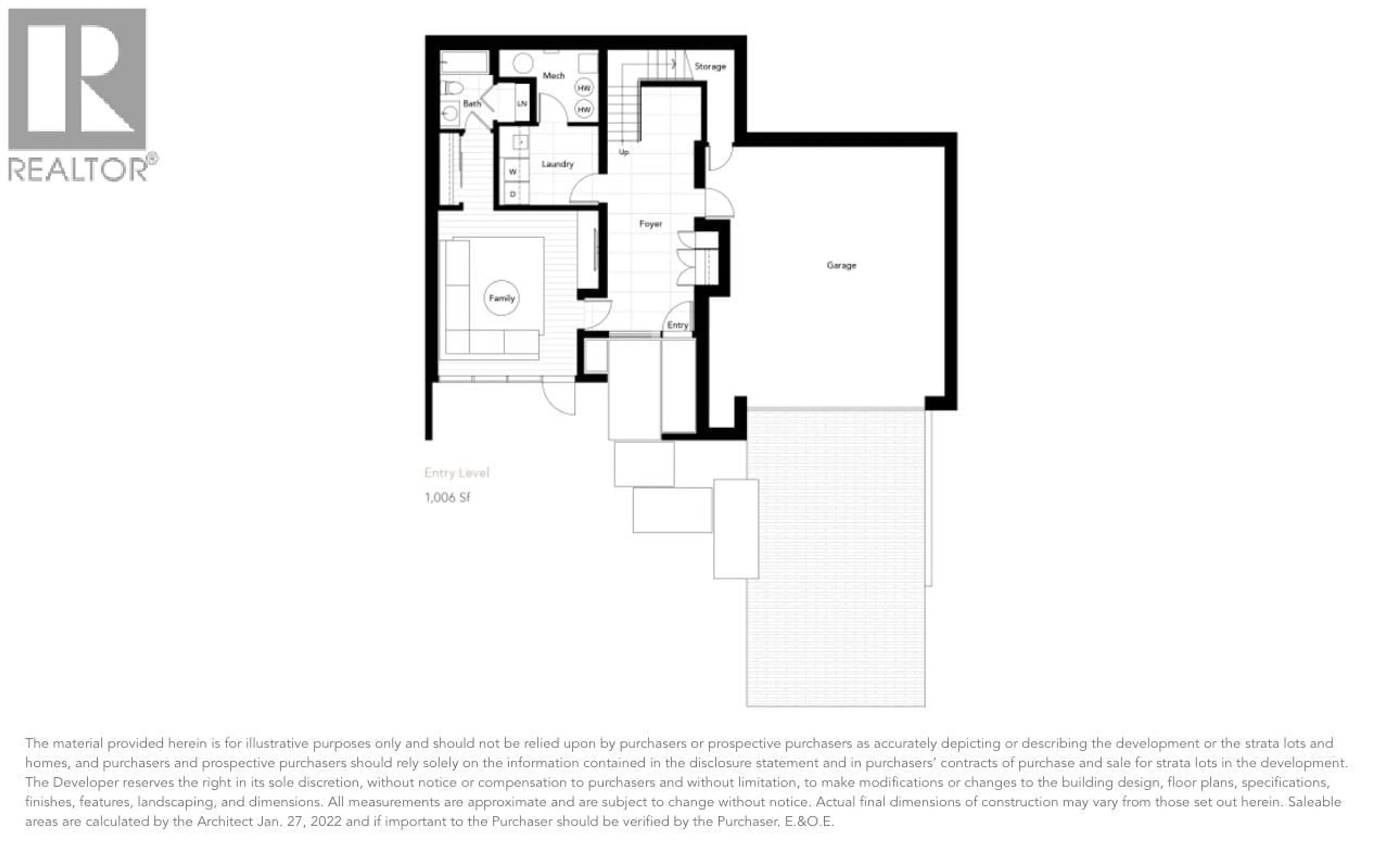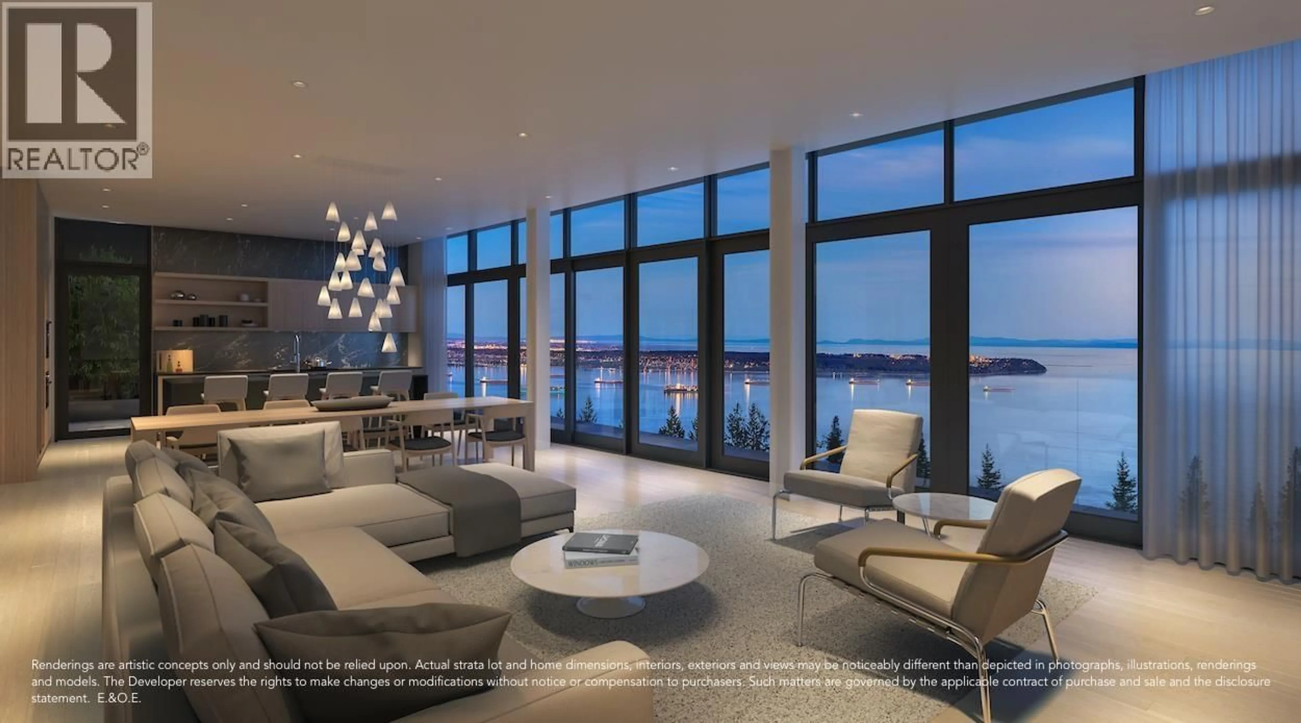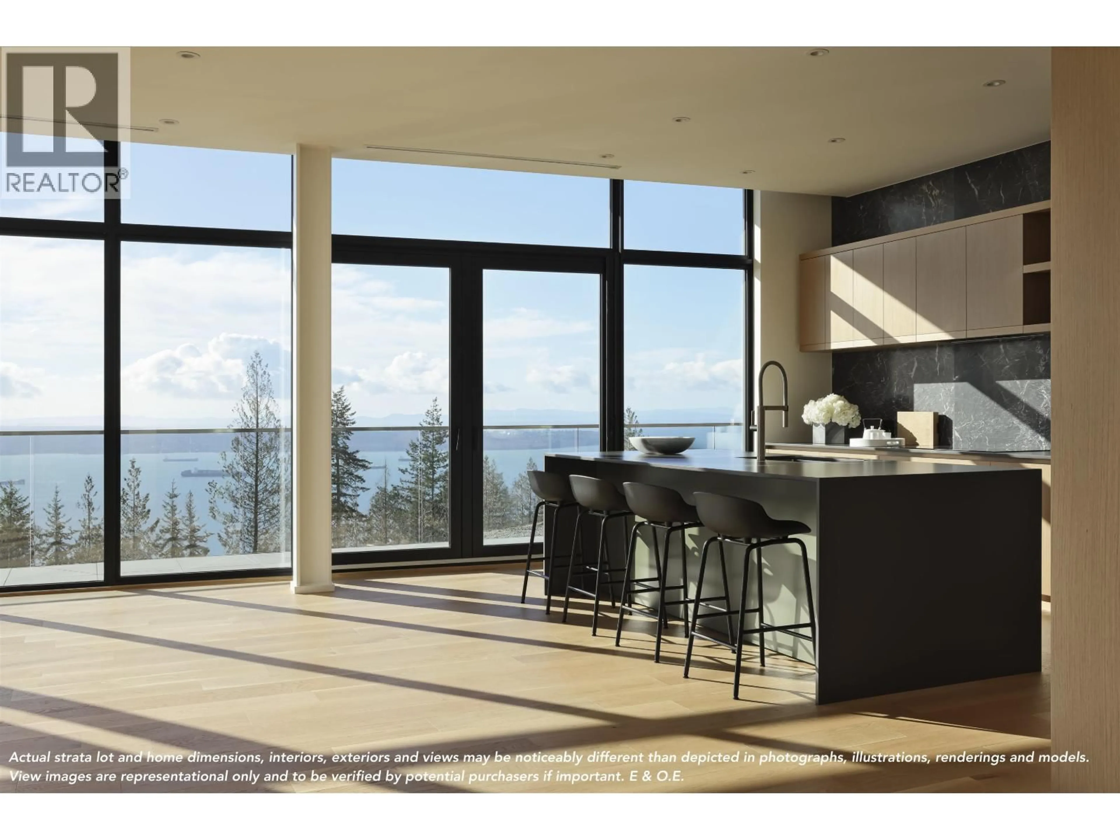SL10 - 3299 CHIPPENDALE ROAD, West Vancouver, British Columbia V0V0V0
Contact us about this property
Highlights
Estimated valueThis is the price Wahi expects this property to sell for.
The calculation is powered by our Instant Home Value Estimate, which uses current market and property price trends to estimate your home’s value with a 90% accuracy rate.Not available
Price/Sqft$1,389/sqft
Monthly cost
Open Calculator
Description
Holistically designed by award winning West Coast Modern Architects, BattersbyHowat. This home offers the pinnacle of living in the architecturally significant community and uplands. This 3 bed + family room, 4.5 bath home offers 3,689 Sq.Ft. of open living positioned to take in light and views. This home features an elevator. The skyline plan features significant British Pacific Properties construction quality. Call today for a showing appointment. E&OE (id:39198)
Property Details
Interior
Features
Exterior
Parking
Garage spaces -
Garage type -
Total parking spaces 2
Property History
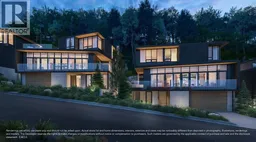 16
16
