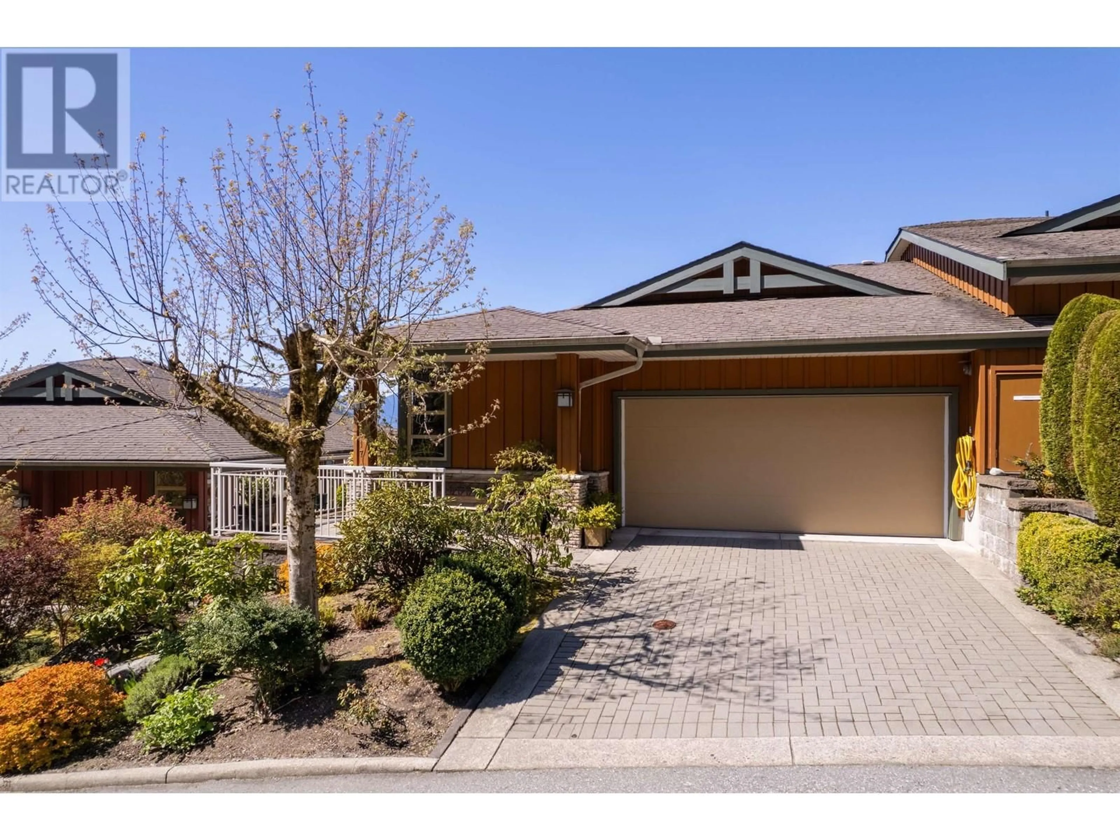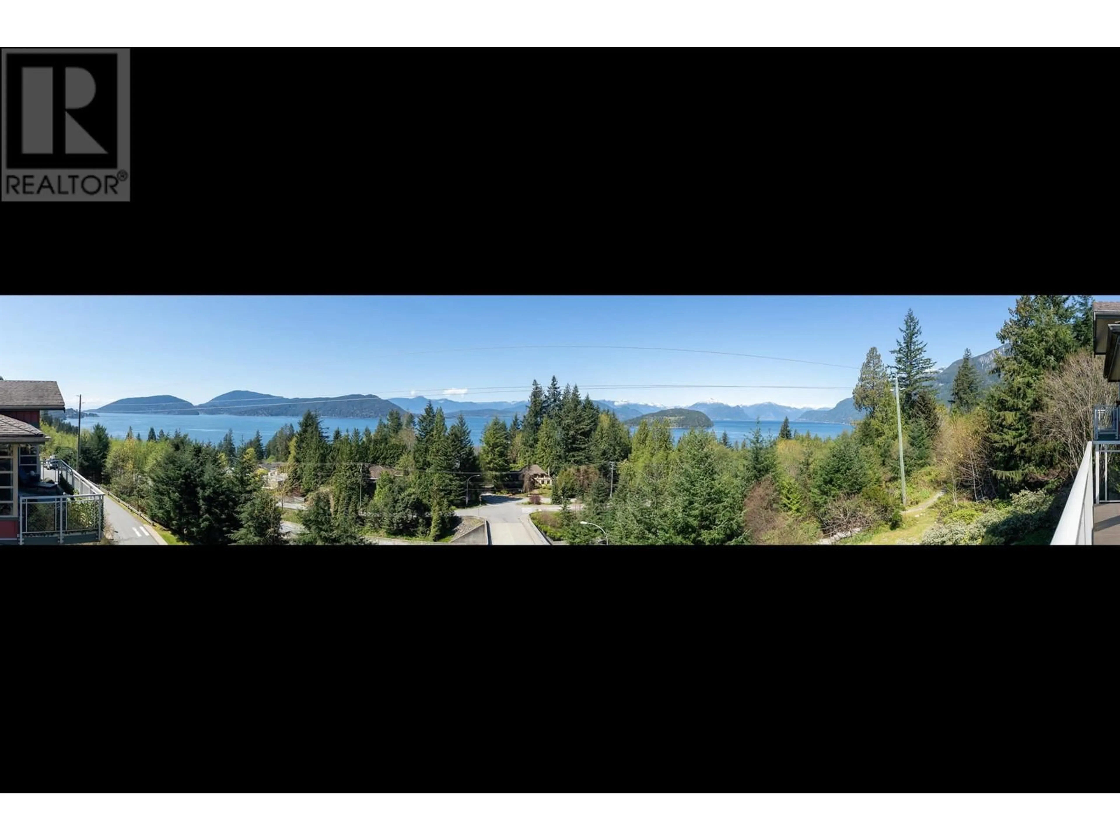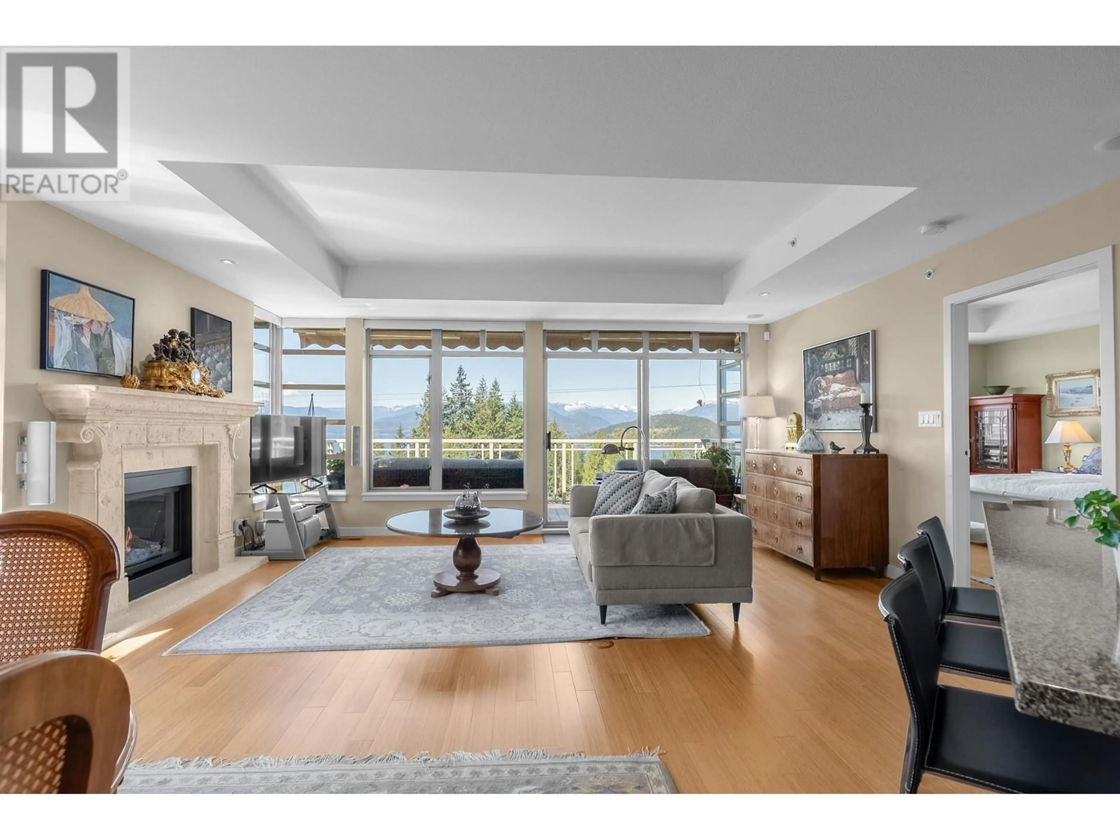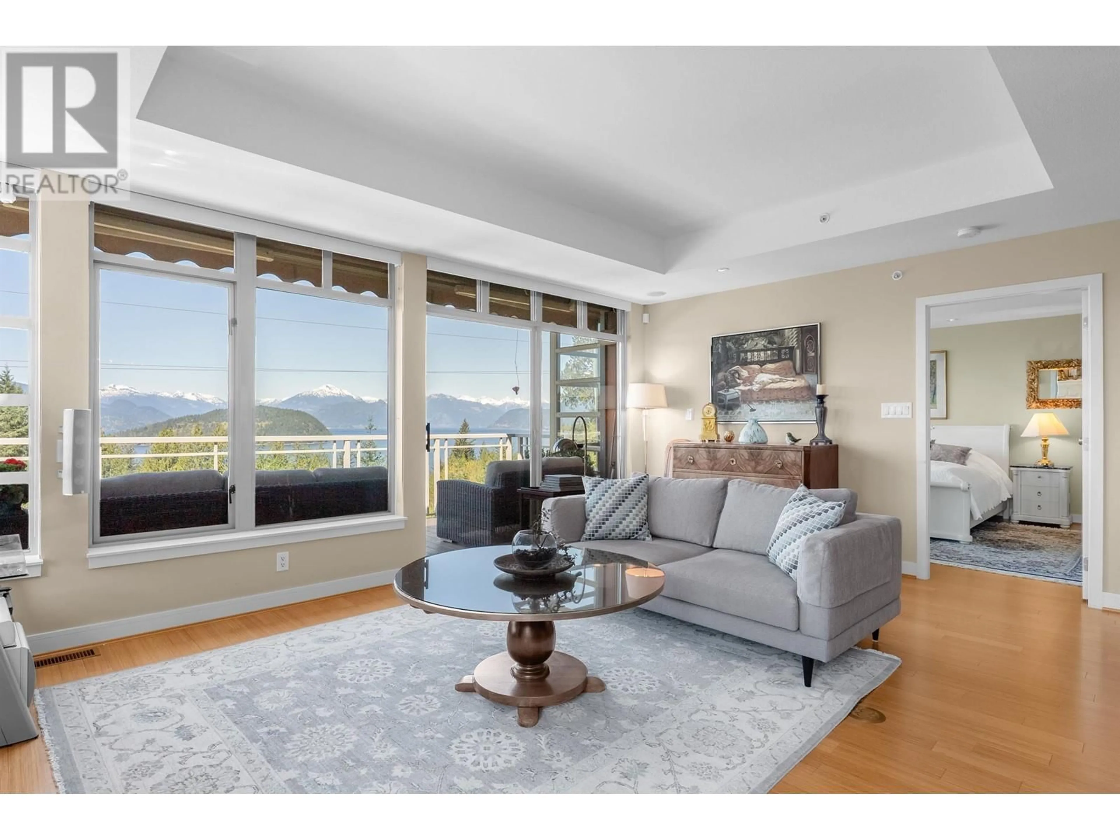8517 SEASCAPE DRIVE, West Vancouver, British Columbia V7W3J7
Contact us about this property
Highlights
Estimated ValueThis is the price Wahi expects this property to sell for.
The calculation is powered by our Instant Home Value Estimate, which uses current market and property price trends to estimate your home’s value with a 90% accuracy rate.Not available
Price/Sqft$681/sqft
Est. Mortgage$7,726/mo
Maintenance fees$777/mo
Tax Amount (2024)$4,234/yr
Days On Market28 days
Description
Breathtaking ocean views from this custom-designed, one-owner Seascape beauty! This 2,638 square ft Bellevue plan offers easy, elegant living with level entry, a vaulted front entryway, and main-floor primary suite, kitchen, dining, living, and office. Perfect for entertaining, it features a high-end kitchen with Sub-Zero fridge, Miele & Bosch appliances, hardwood floors and built-in speakers throughout, custom cabinetry, and generous storage. Open-concept living/dining with a stylish gas fireplace. Downstairs includes a family room w/gas f/p, 2 guest bedrooms, view deck, and expansive storage. Thoughtfully upgraded with Heat Pump/AC, Trex upper deck, remote awning, California closets, custom mantles, blinds and added window in living/dining. 2-car garage. Open house Sun, May 25 2-4 pm. (id:39198)
Property Details
Interior
Features
Exterior
Parking
Garage spaces -
Garage type -
Total parking spaces 2
Condo Details
Amenities
Laundry - In Suite
Inclusions
Property History
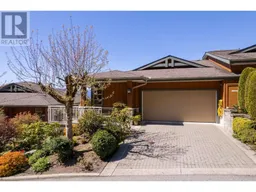 40
40
