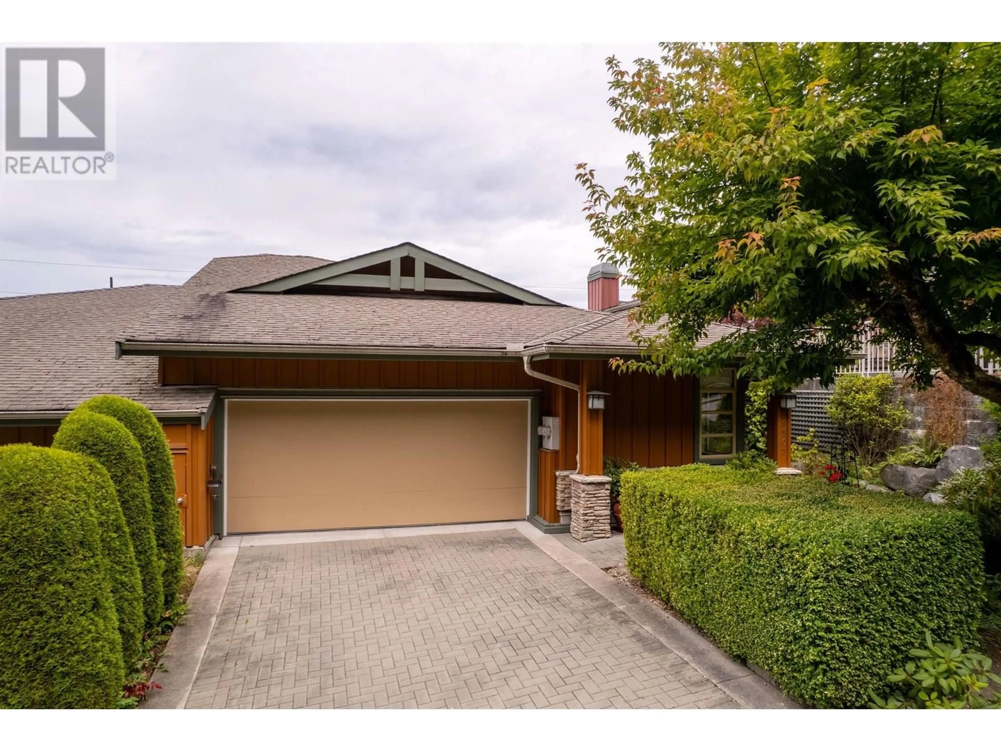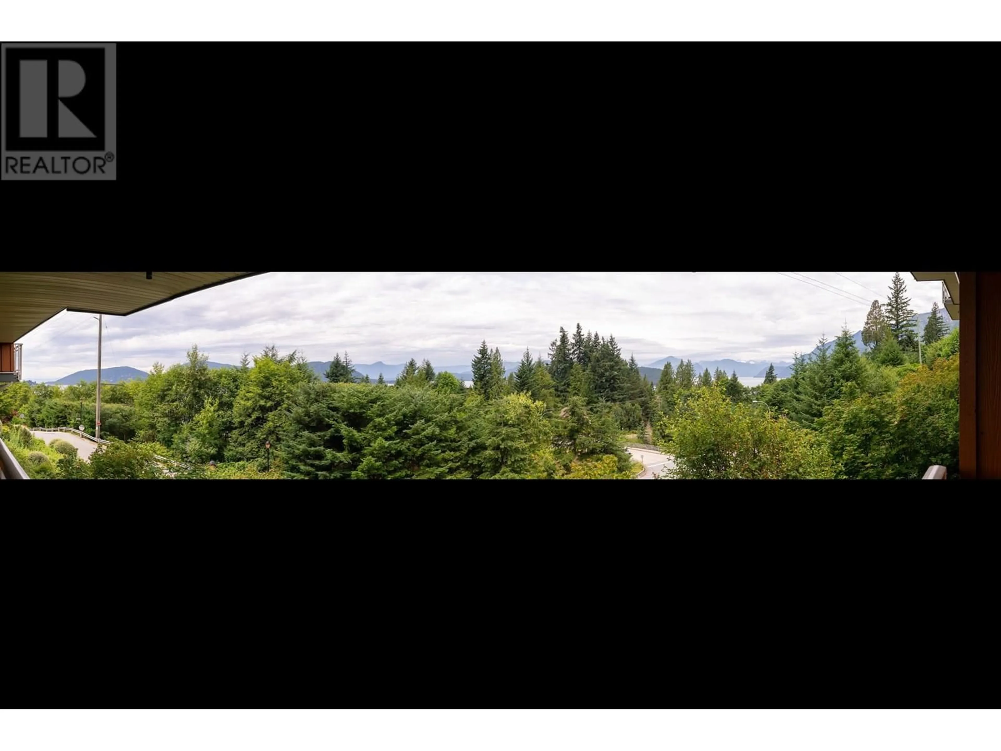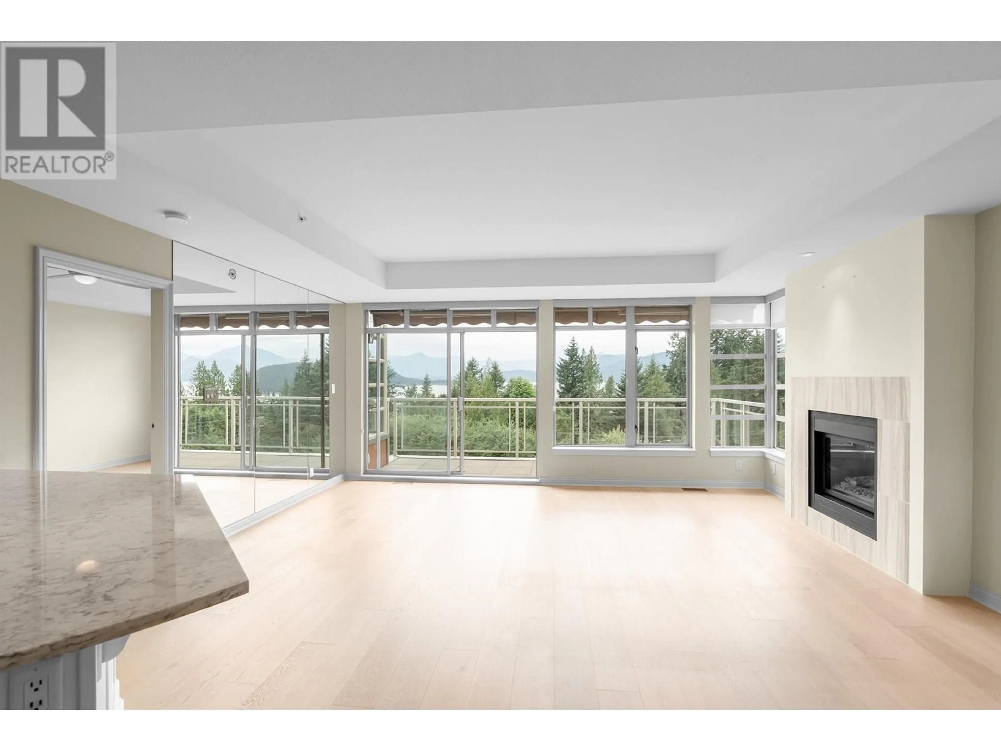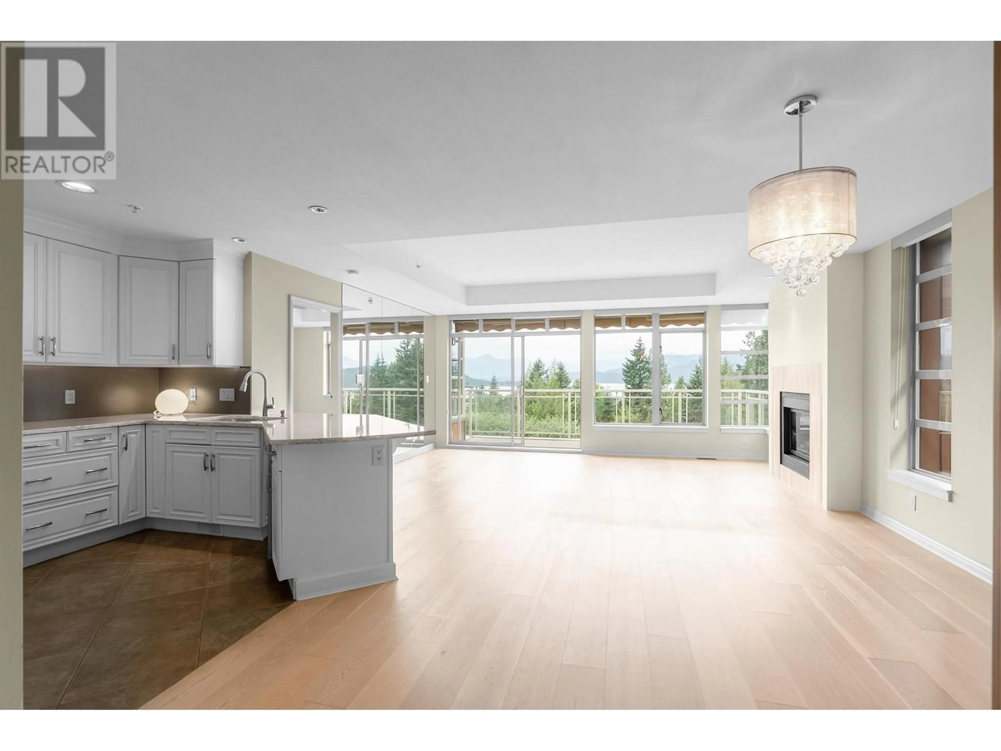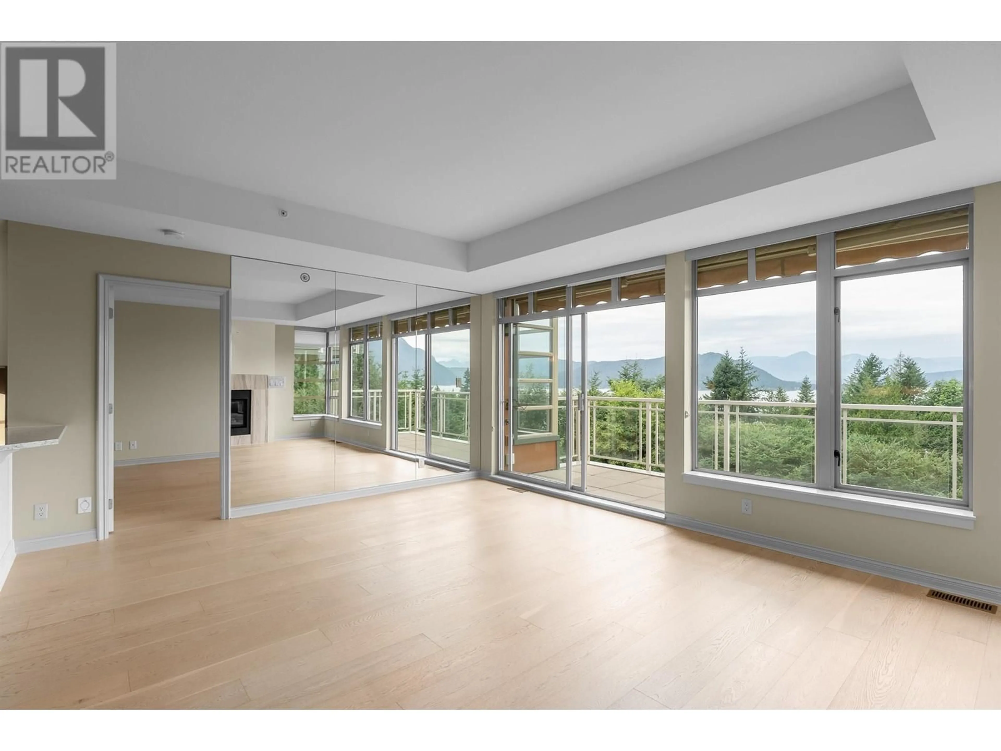8507 SEASCAPE DRIVE, West Vancouver, British Columbia V7W3J7
Contact us about this property
Highlights
Estimated valueThis is the price Wahi expects this property to sell for.
The calculation is powered by our Instant Home Value Estimate, which uses current market and property price trends to estimate your home’s value with a 90% accuracy rate.Not available
Price/Sqft$677/sqft
Monthly cost
Open Calculator
Description
Enjoy breathtaking panoramic views of Howe Sound and the surrounding mountains from both levels of this bright, 2,506 square ft Bellevue plan home. With two expansive balconies, this residence features a functional layout ideal for both daily living and entertaining. The main floor offers open-concept living and dining, an updated kitchen, custom-built office, and a primary bedroom with walk-in closet and spa-like ensuite. The lower level includes a large family room, media/flex room, two additional bedrooms and lots of storage throughout. Upgrades include a heat pump, built-in millwork, hardwood floors, and a new deck awning. Direct entry from a double garage adds everyday convenience. Easy to show. Open house Saturday 2-4 pm. (id:39198)
Property Details
Interior
Features
Exterior
Parking
Garage spaces -
Garage type -
Total parking spaces 4
Condo Details
Amenities
Laundry - In Suite
Inclusions
Property History
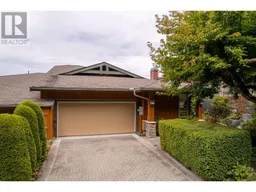 40
40
