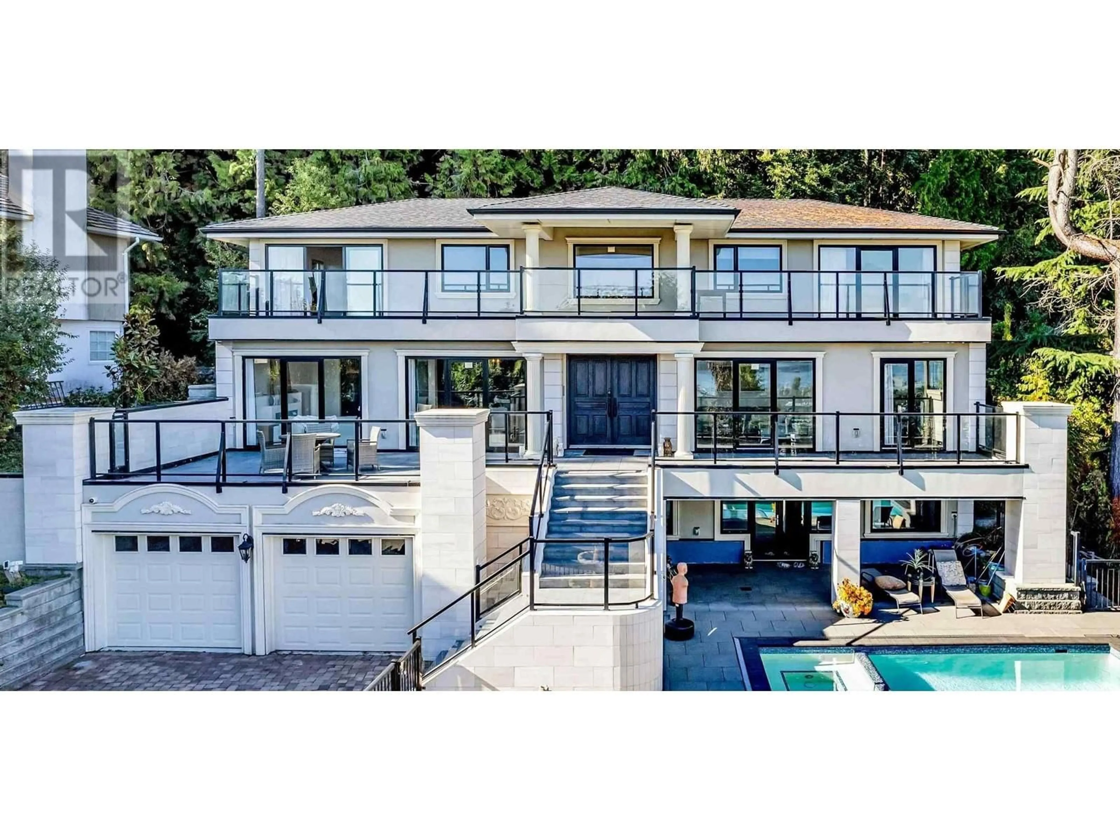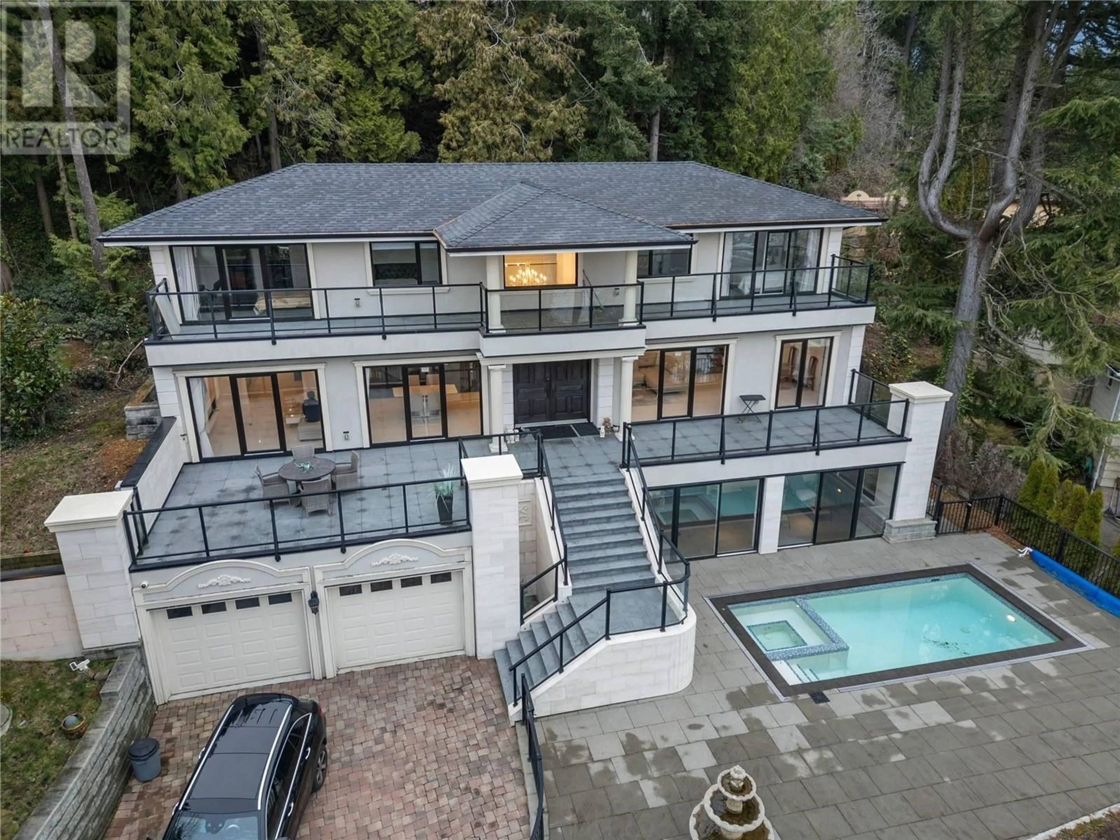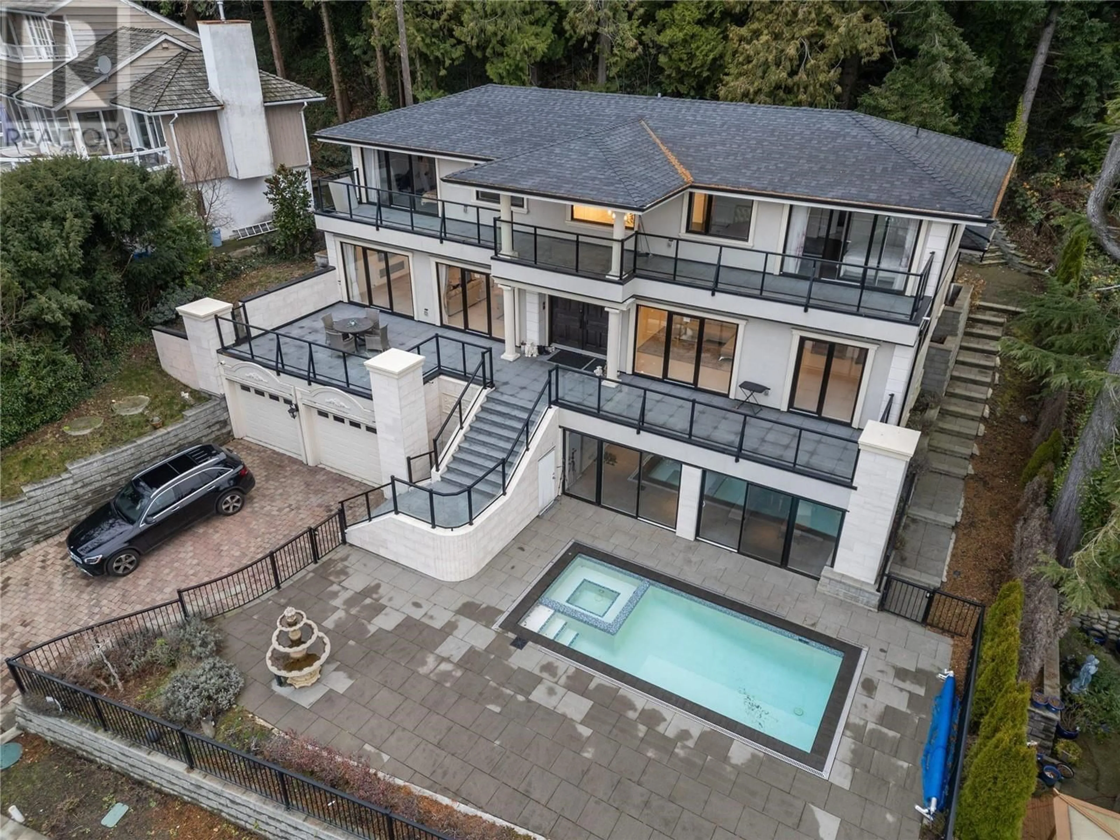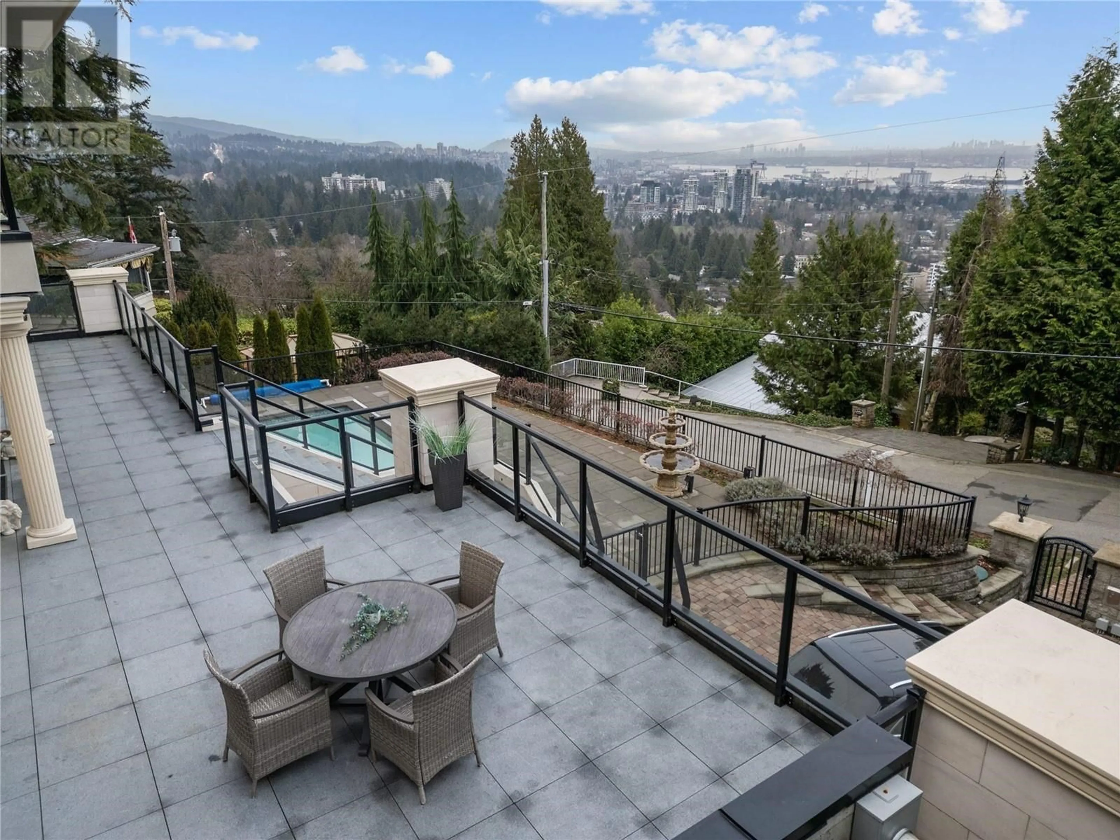863 YOUNETTE DRIVE, West Vancouver, British Columbia V7T1T1
Contact us about this property
Highlights
Estimated ValueThis is the price Wahi expects this property to sell for.
The calculation is powered by our Instant Home Value Estimate, which uses current market and property price trends to estimate your home’s value with a 90% accuracy rate.Not available
Price/Sqft$929/sqft
Est. Mortgage$21,472/mo
Tax Amount ()-
Days On Market26 days
Description
Best Deal in West Vancouver with Ocean View! Over 5,300 sqft living space, 10,989 sqft south-facing lot located in prestigious Sentinel Hill! Impeccably crafted and overseen by architect, it is a sanctuary designed for modern families, emphasizing harmony and comfort. It seamlessly integrates with its natural surroundings and boasts thoughtfully balanced architecture. A gently sloping driveway connecting to a timelessly designed residence aligns with the mountain's backing, commanding breathtaking views of the city, Stanley Park, and the ocean. The sun-drenched interior offers 7 bedrooms and a large den, complemented by comprehensive amenities for the utmost in leisure. Just two mins drive to Park Royal! School catchment: Hollyburn School/ WVSS. (id:39198)
Property Details
Interior
Features
Exterior
Features
Parking
Garage spaces 2
Garage type Garage
Other parking spaces 0
Total parking spaces 2
Property History
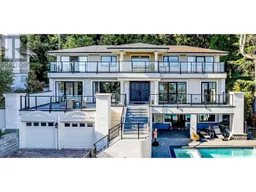 40
40
