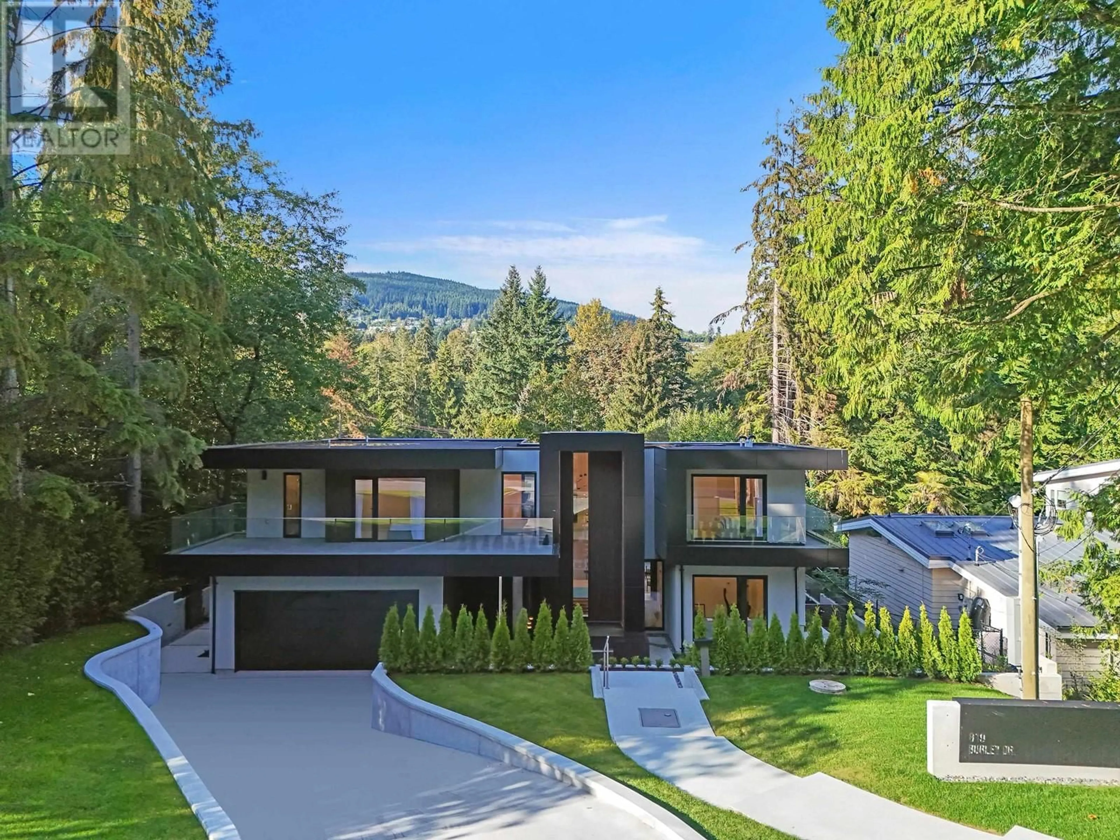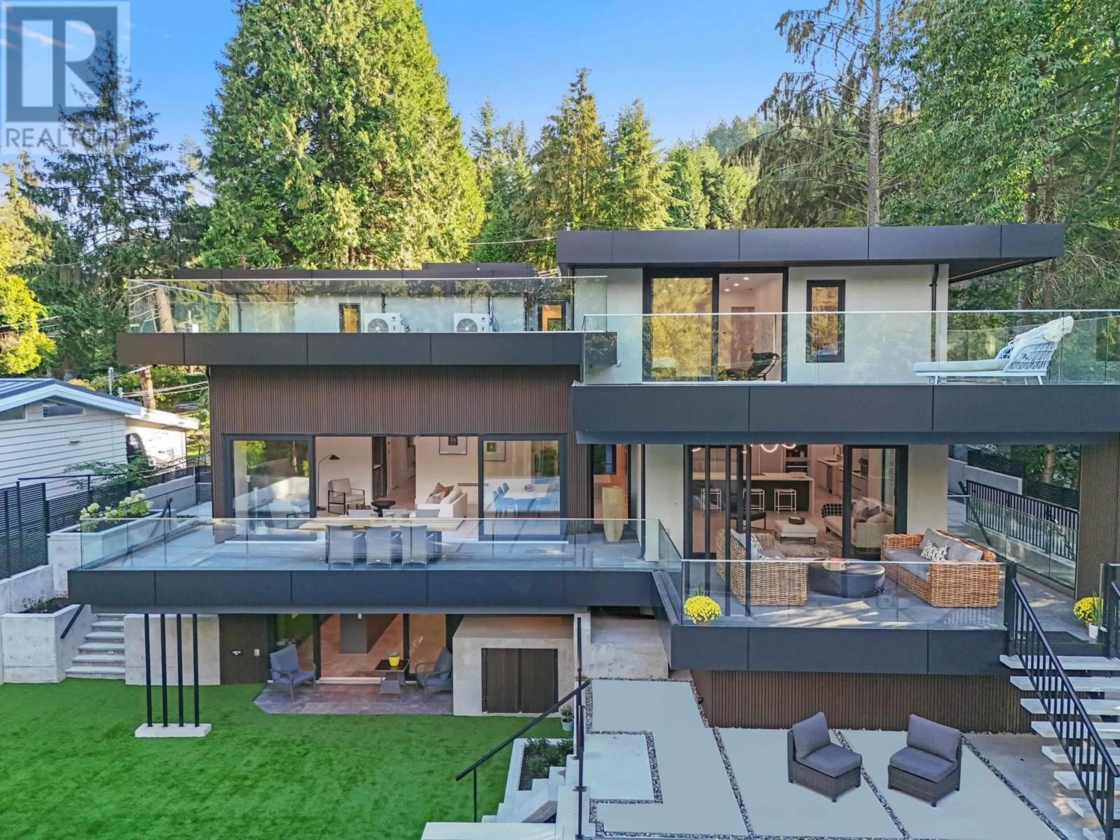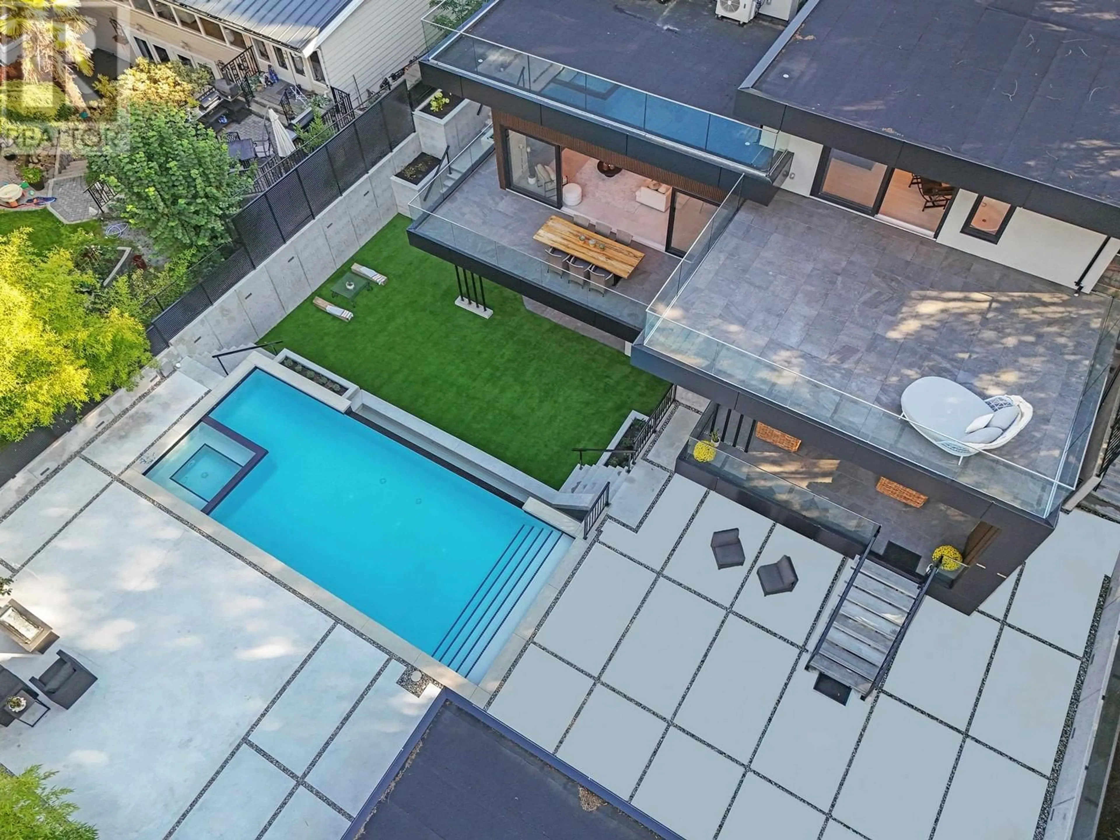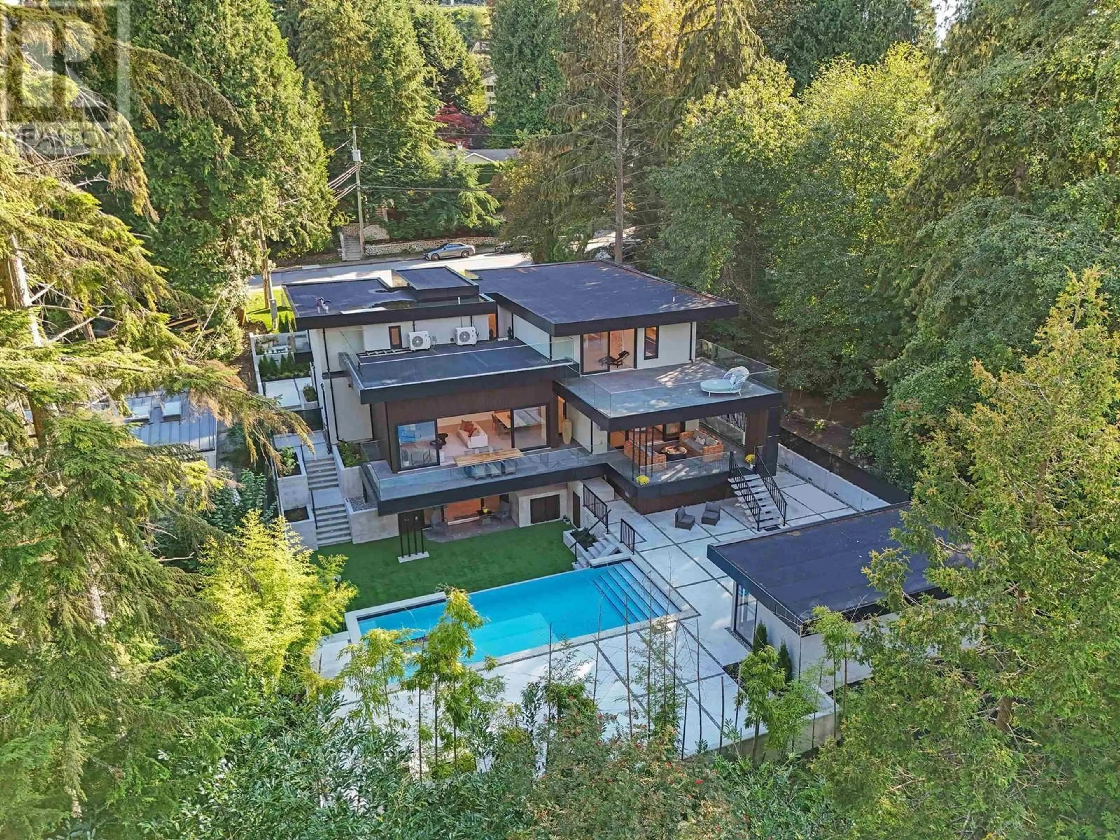819 BURLEY DRIVE, West Vancouver, British Columbia V7T1Z8
Contact us about this property
Highlights
Estimated ValueThis is the price Wahi expects this property to sell for.
The calculation is powered by our Instant Home Value Estimate, which uses current market and property price trends to estimate your home’s value with a 90% accuracy rate.Not available
Price/Sqft$879/sqft
Est. Mortgage$27,047/mo
Tax Amount (2022)$4,857/yr
Days On Market52 days
Description
Welcome to 819 Burley, where youthful spirit meets SOPHISTICATION. THIS GORGEOUS MASTERPIECE is injected with innovation and sustainable design, combining drama, functionality and tranquilly to achieve an URBAN OASIS. With over 7,000 exquisite square feet of MODERN living space spread over 3 levels in West Vancouver. Set on a beautiful lot, providing a MODERN ORGANIC MINIMALISM sense with the sharing warmth of a home one desires to return to every day. STUNNING OPEN CONCEPT GREAT ROOM, 6 bedrooms, 8 bathrooms, wine room, theatre room. SUPERIOR backyard space with STUNNING SWIMMING POOL and SEPARATE POOL CABANA is a must see!! (id:39198)
Property Details
Interior
Features
Exterior
Parking
Garage spaces -
Garage type -
Total parking spaces 6
Property History
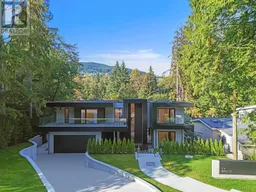 40
40
