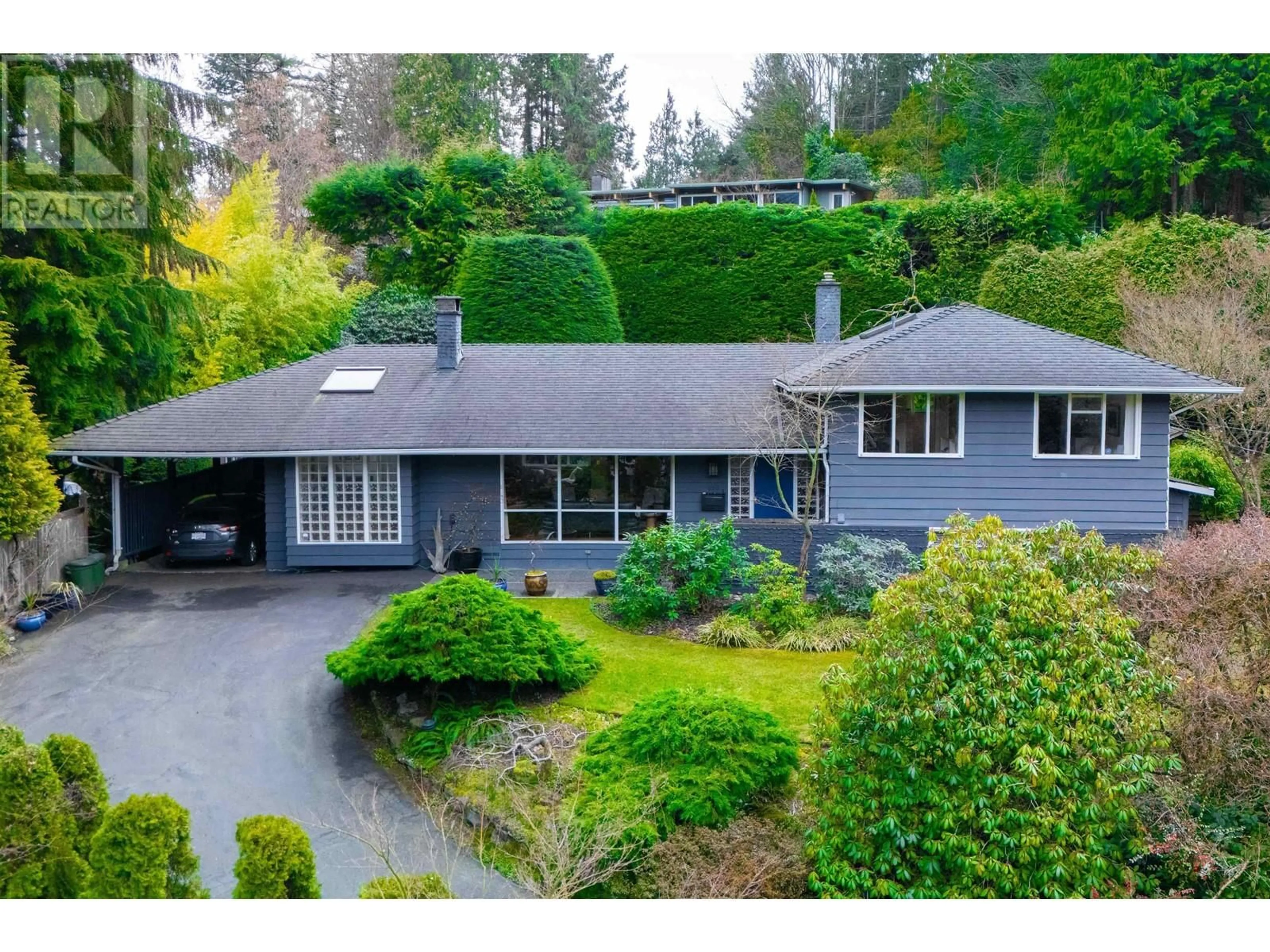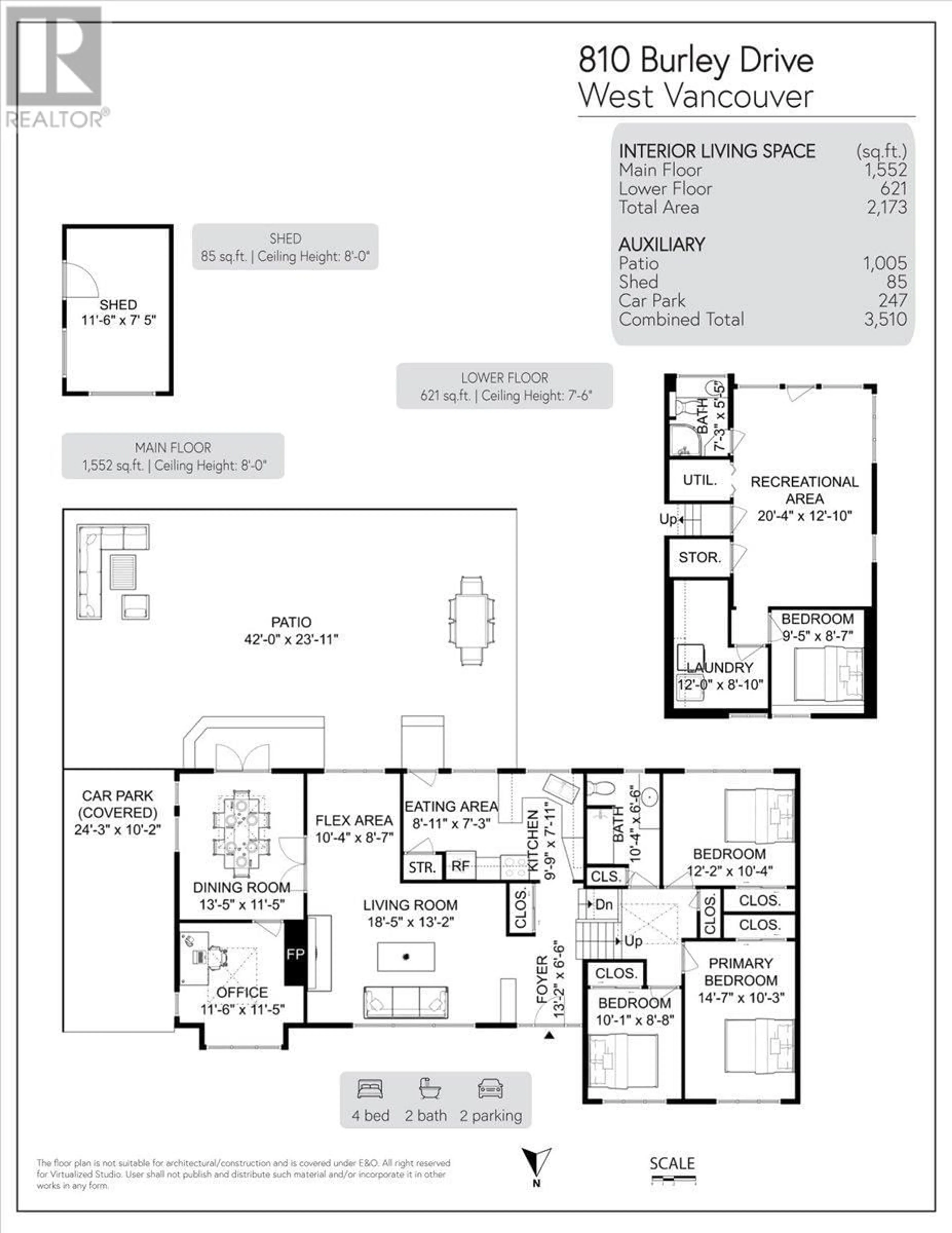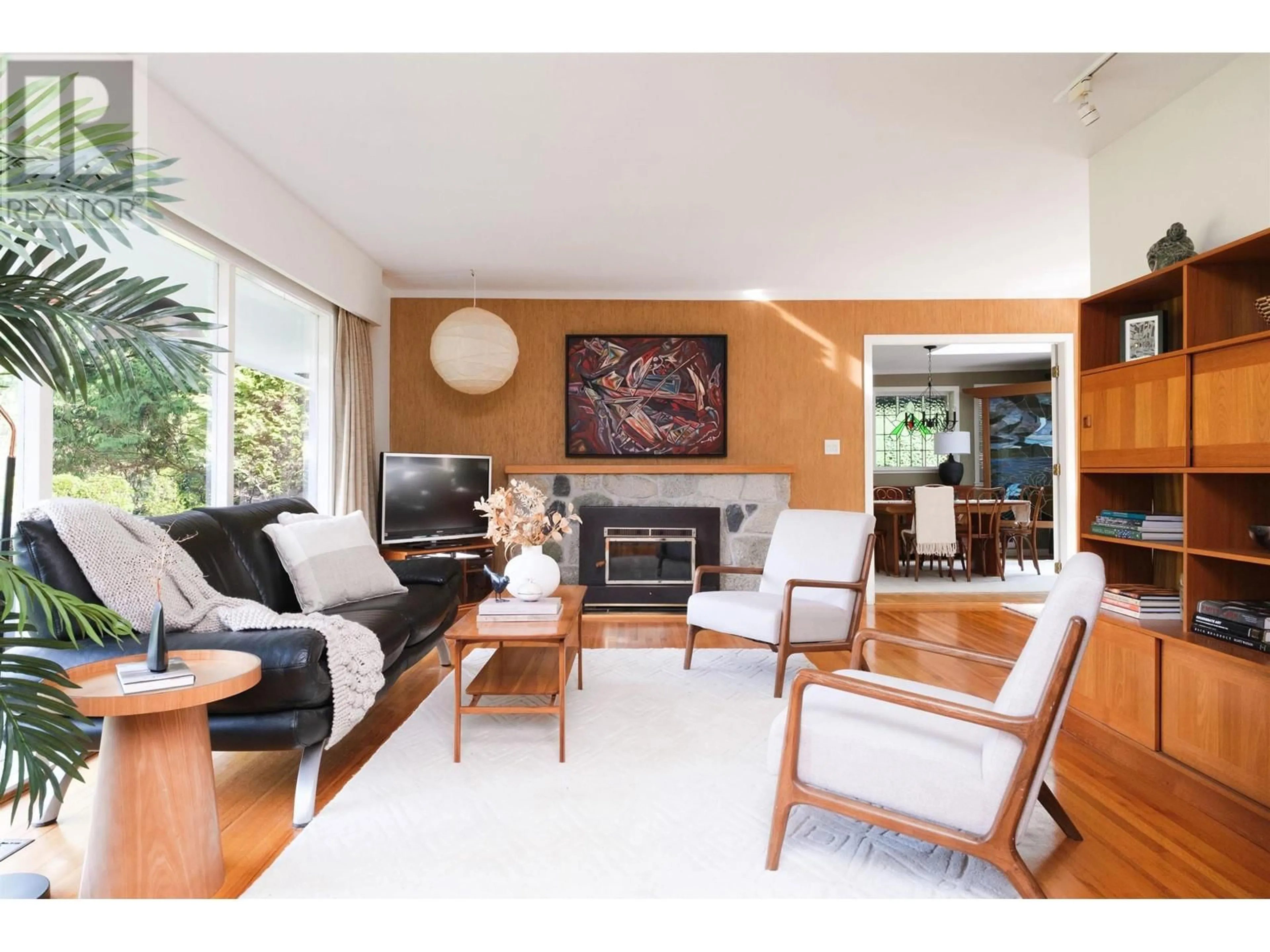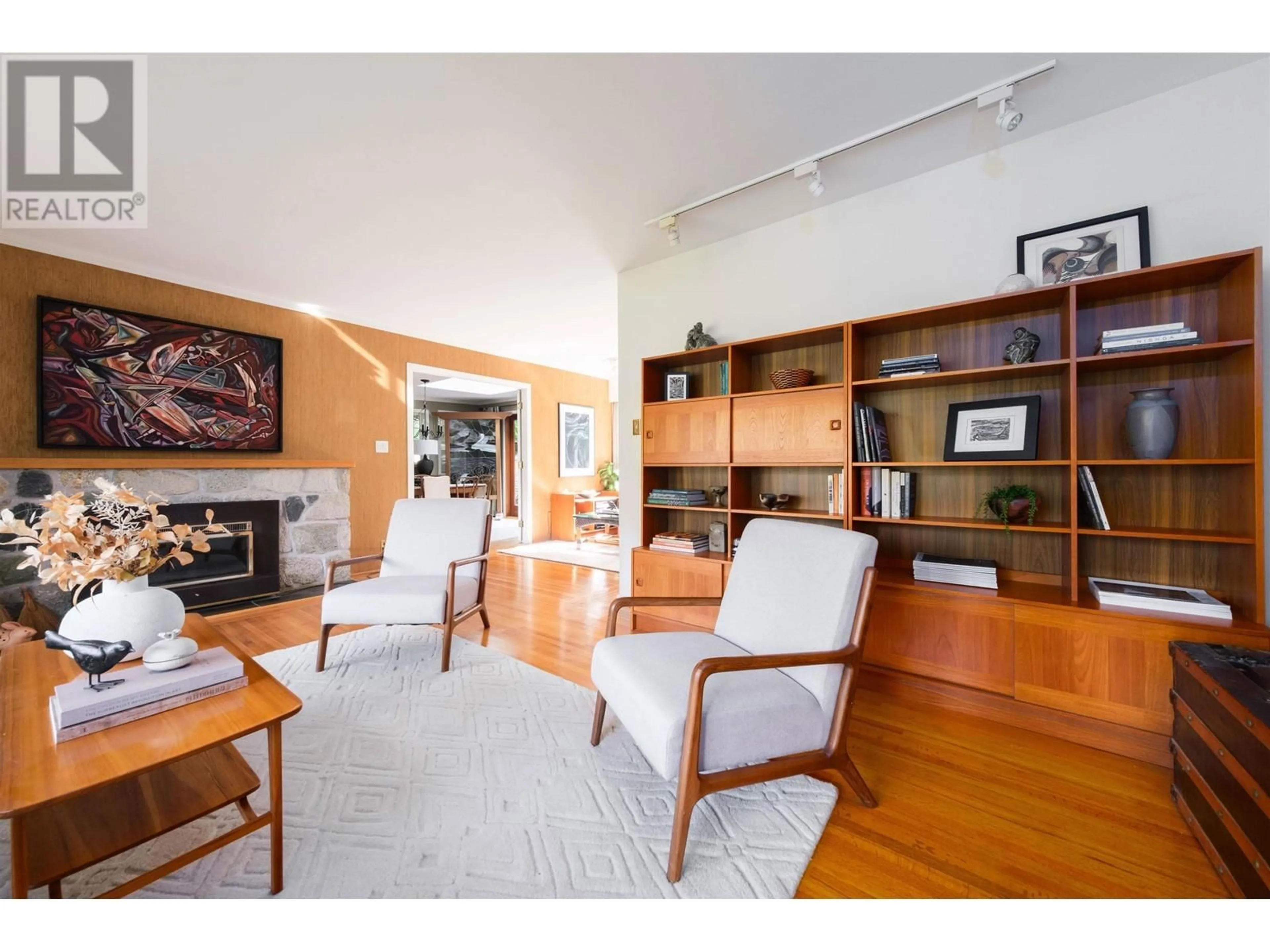810 BURLEY DRIVE, West Vancouver, British Columbia V7T1Z6
Contact us about this property
Highlights
Estimated ValueThis is the price Wahi expects this property to sell for.
The calculation is powered by our Instant Home Value Estimate, which uses current market and property price trends to estimate your home’s value with a 90% accuracy rate.Not available
Price/Sqft$1,053/sqft
Est. Mortgage$9,830/mo
Tax Amount ()-
Days On Market18 days
Description
Prepare to be wowed by this charming side-split home nestled on a 13,060sqft park-like oasis! This immaculate residence offers spacious living across two levels, bathed in natural light with stunning backyard and mountain views. The sophisticated living room features a cozy fireplace and mid-century modern feel complete with floor-to-ceiling windows. Main level opens seamlessly onto an expansive patio-perfect for entertaining. A well-appointed kitchen with a banquette-style eating area enhances the home´s warmth and functionality. Upstairs you will find three spacious bedrooms, and downstairs a fourth bedroom and rec room provide endless possibilities. A sun-drenched dining/great room and private office offer the perfect work-from-home setup. Outside, the terraced yard, complete with mature annuals, Japanese maples, and more, not to mention a greenhouse and workshop/studio create a tranquil escape. With covered parking and a prime location near Ambleside & Park Royal, this home is an incredible find! (id:39198)
Property Details
Interior
Features
Exterior
Features
Parking
Garage spaces 4
Garage type Tandem
Other parking spaces 0
Total parking spaces 4
Property History
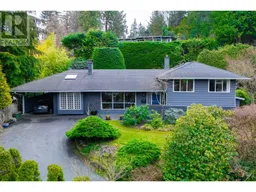 40
40
