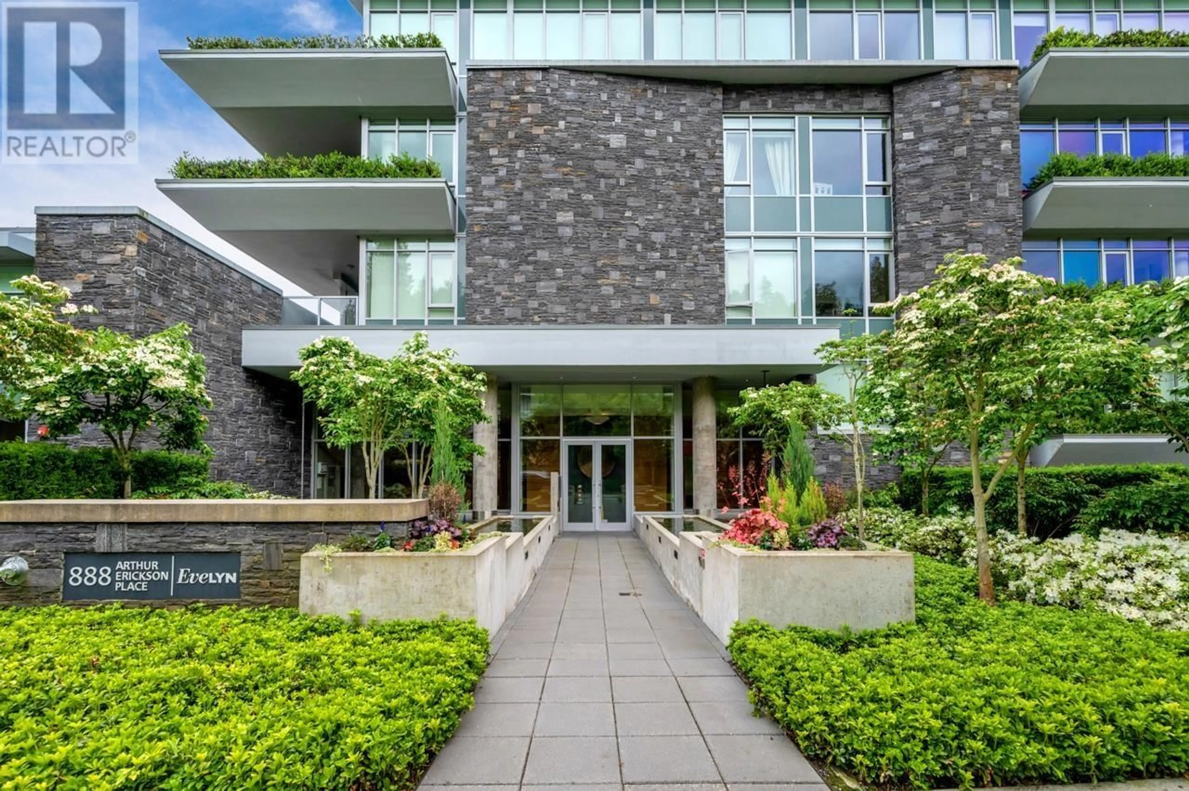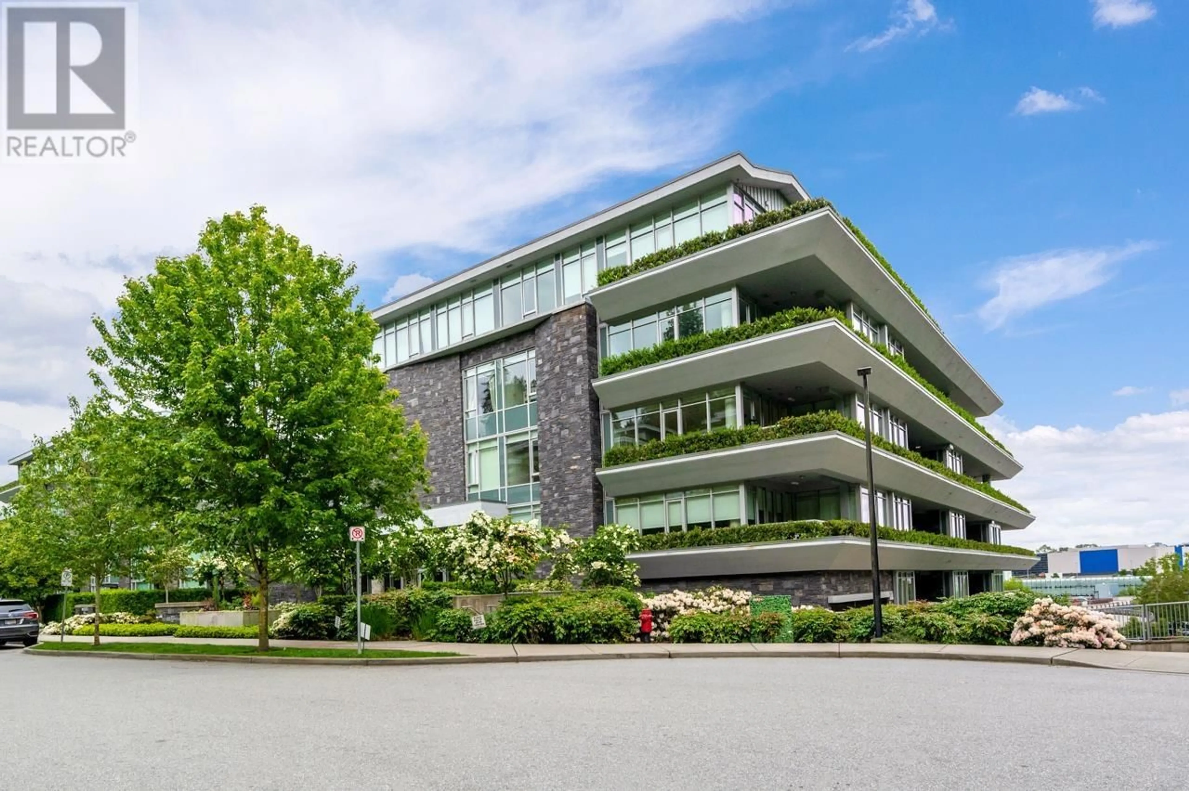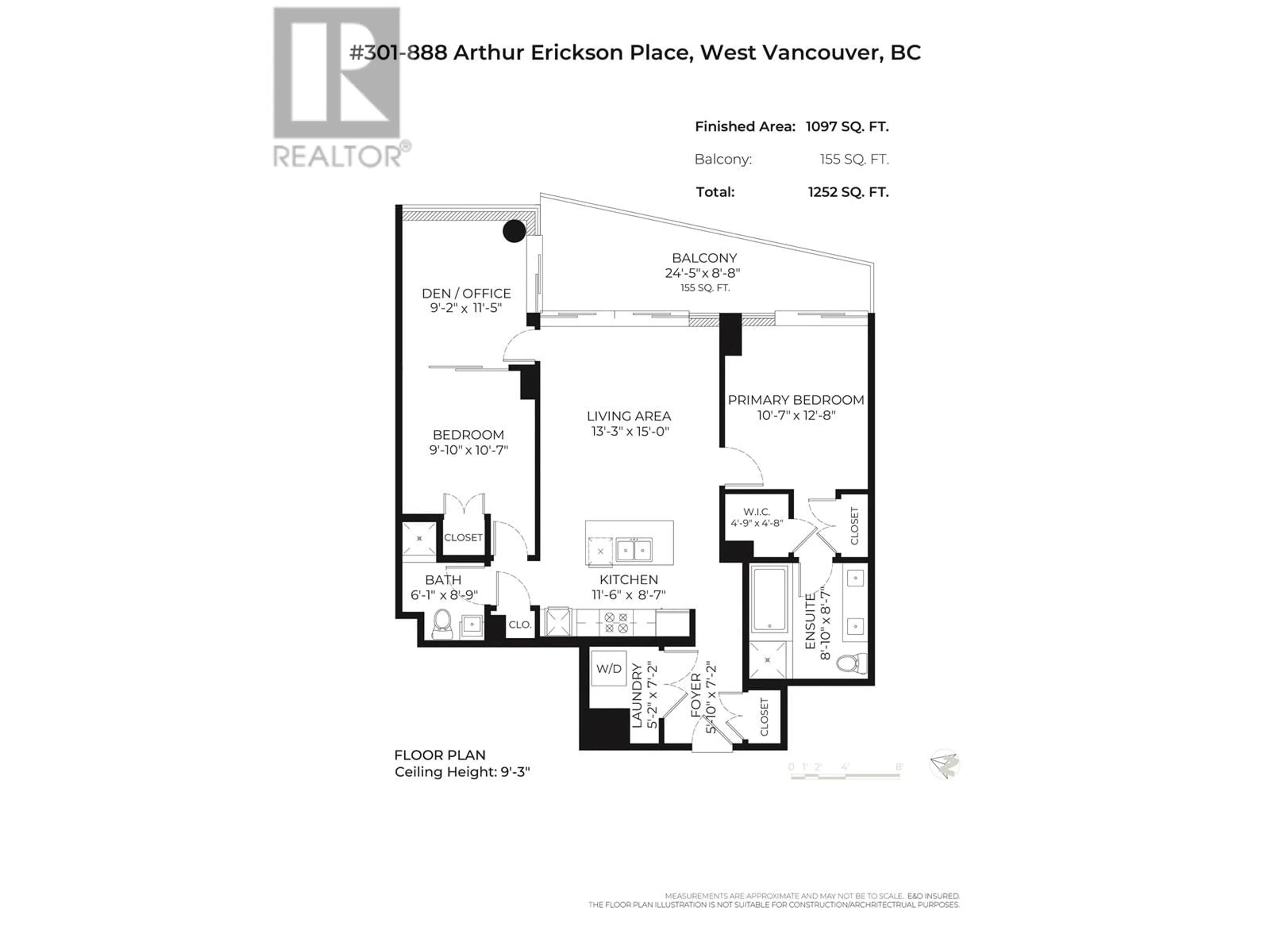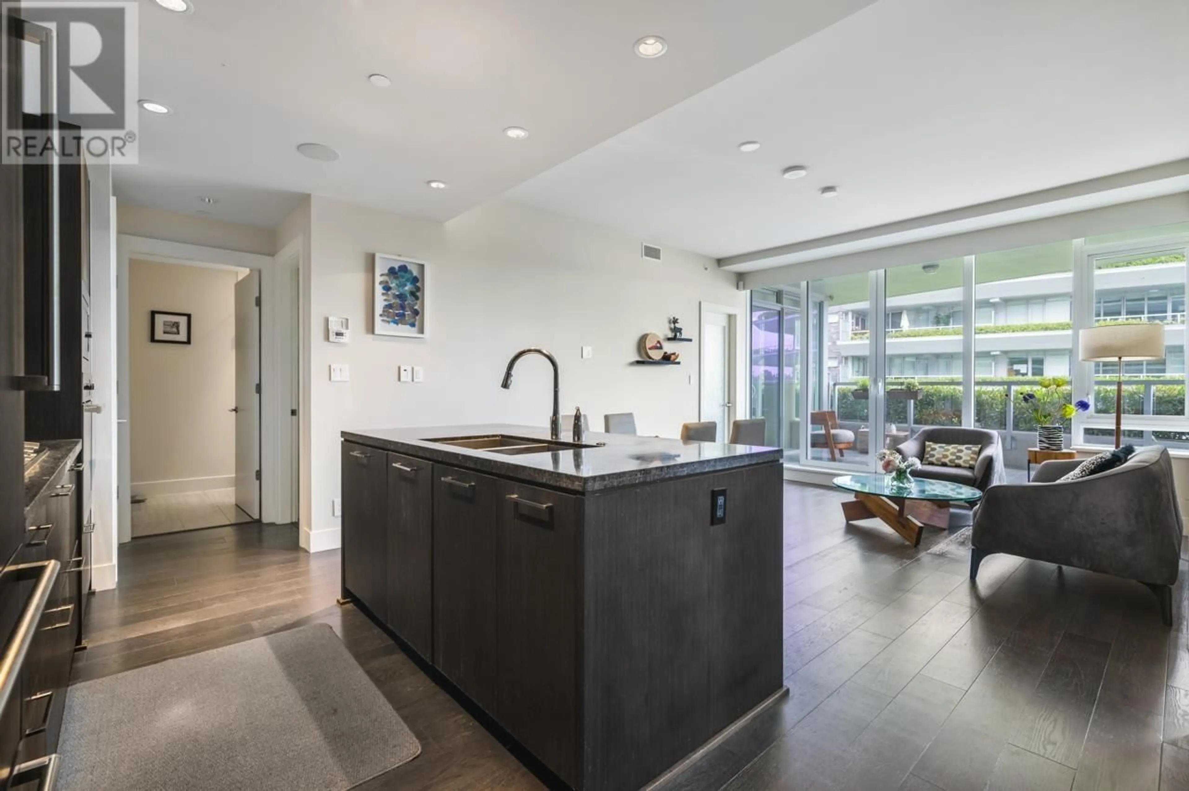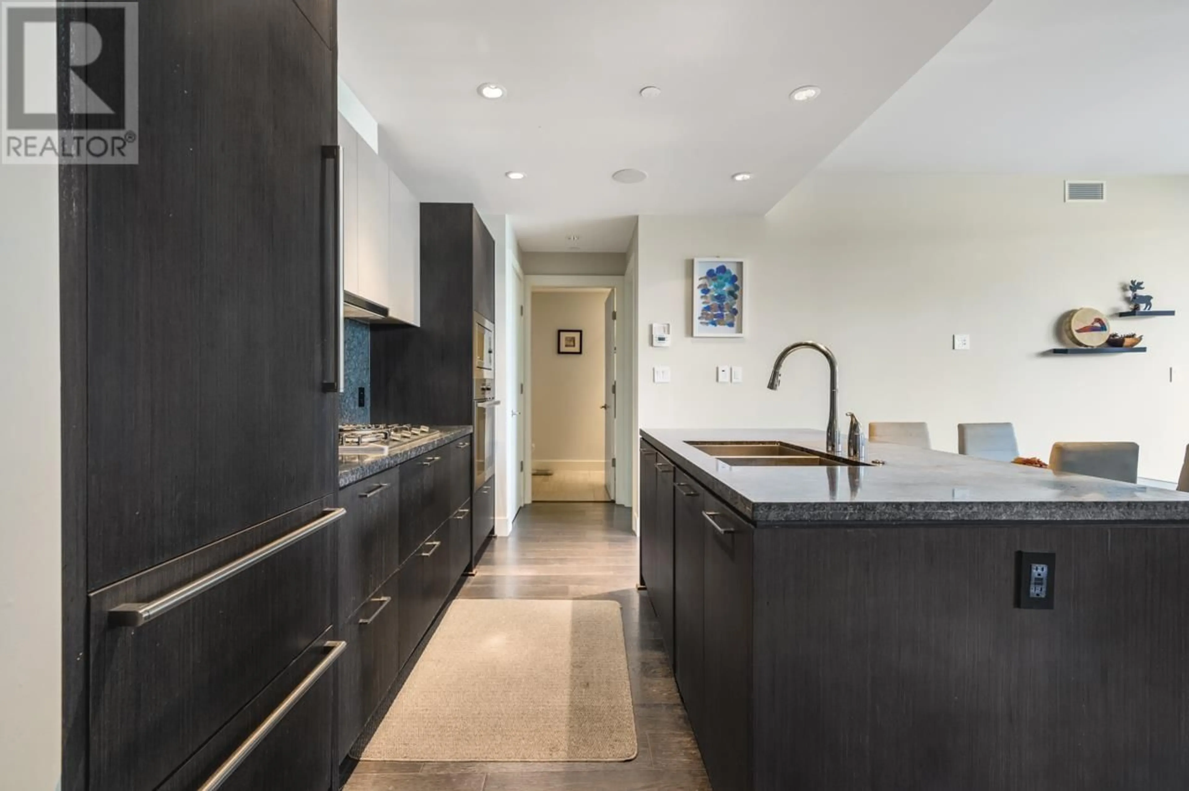301 - 888 ARTHUR ERICKSON PLACE, West Vancouver, British Columbia V7T0B1
Contact us about this property
Highlights
Estimated ValueThis is the price Wahi expects this property to sell for.
The calculation is powered by our Instant Home Value Estimate, which uses current market and property price trends to estimate your home’s value with a 90% accuracy rate.Not available
Price/Sqft$1,243/sqft
Est. Mortgage$5,875/mo
Maintenance fees$810/mo
Tax Amount (2024)$4,140/yr
Days On Market3 days
Description
Welcome to Evelyn,Built by award winning Onni Group, in most premier community in West Vancouver. A Stunning 2 Bedroom, 2 Bathroom plus Den with open concept layout, Floor to Ceiling windows, Chef's Kitchen with high end Appliances. The Master-bedroom offers walk through Closets and luxurious En-suite with built-in double vanity, tub and shower. Designer lighting add Elegance, fully covered patio is perfect for family outdoor activities. This Building comes with Hotel like amenities, includes Gym, Steam/sauna, two Guest suites, and Concierge. Steps from Park Royal Shopping centre and all Ambleside beach park. One parking and One locker Included. (id:39198)
Property Details
Interior
Features
Exterior
Parking
Garage spaces -
Garage type -
Total parking spaces 1
Condo Details
Amenities
Exercise Centre, Guest Suite, Laundry - In Suite
Inclusions
Property History
 27
27
