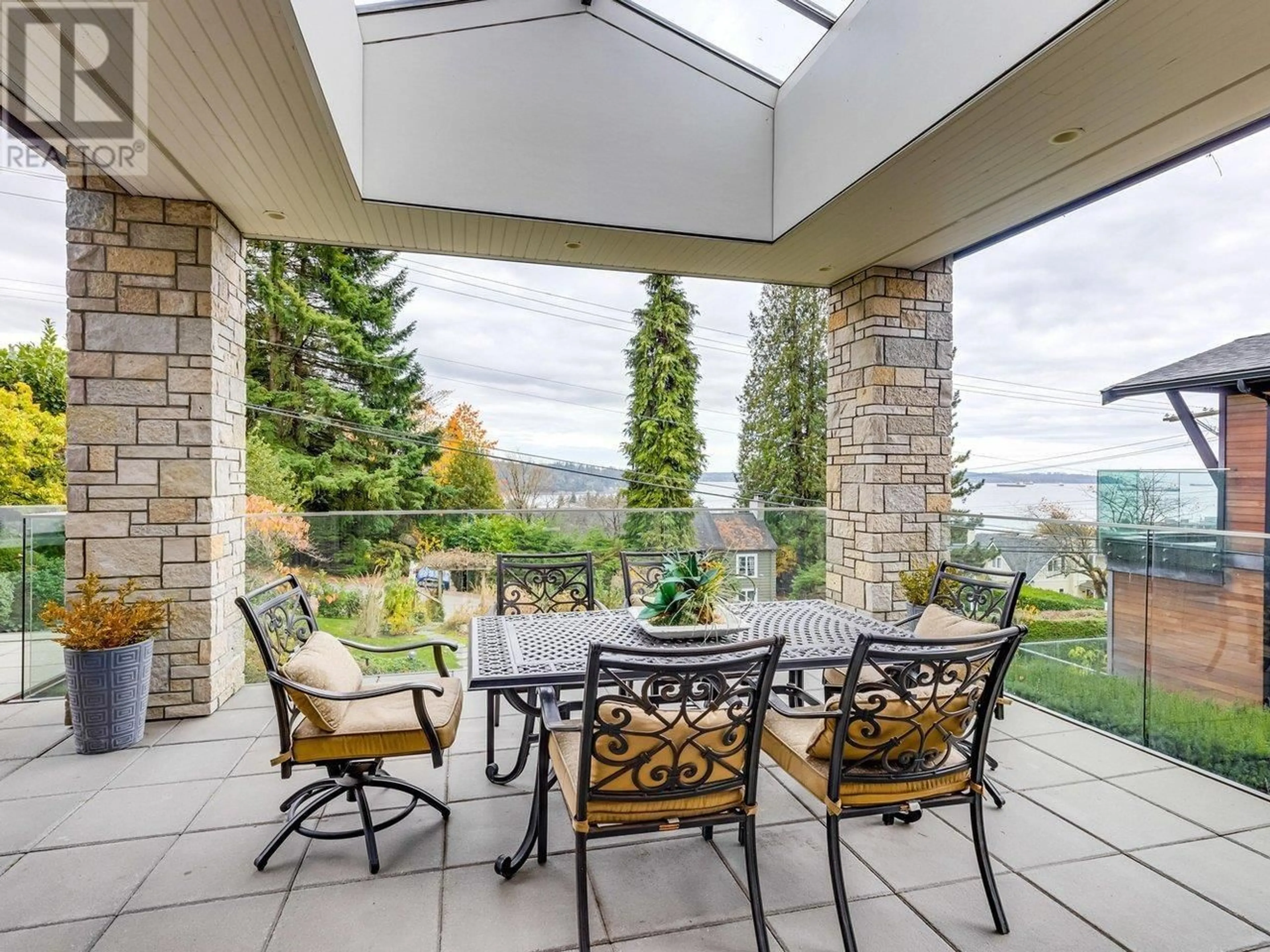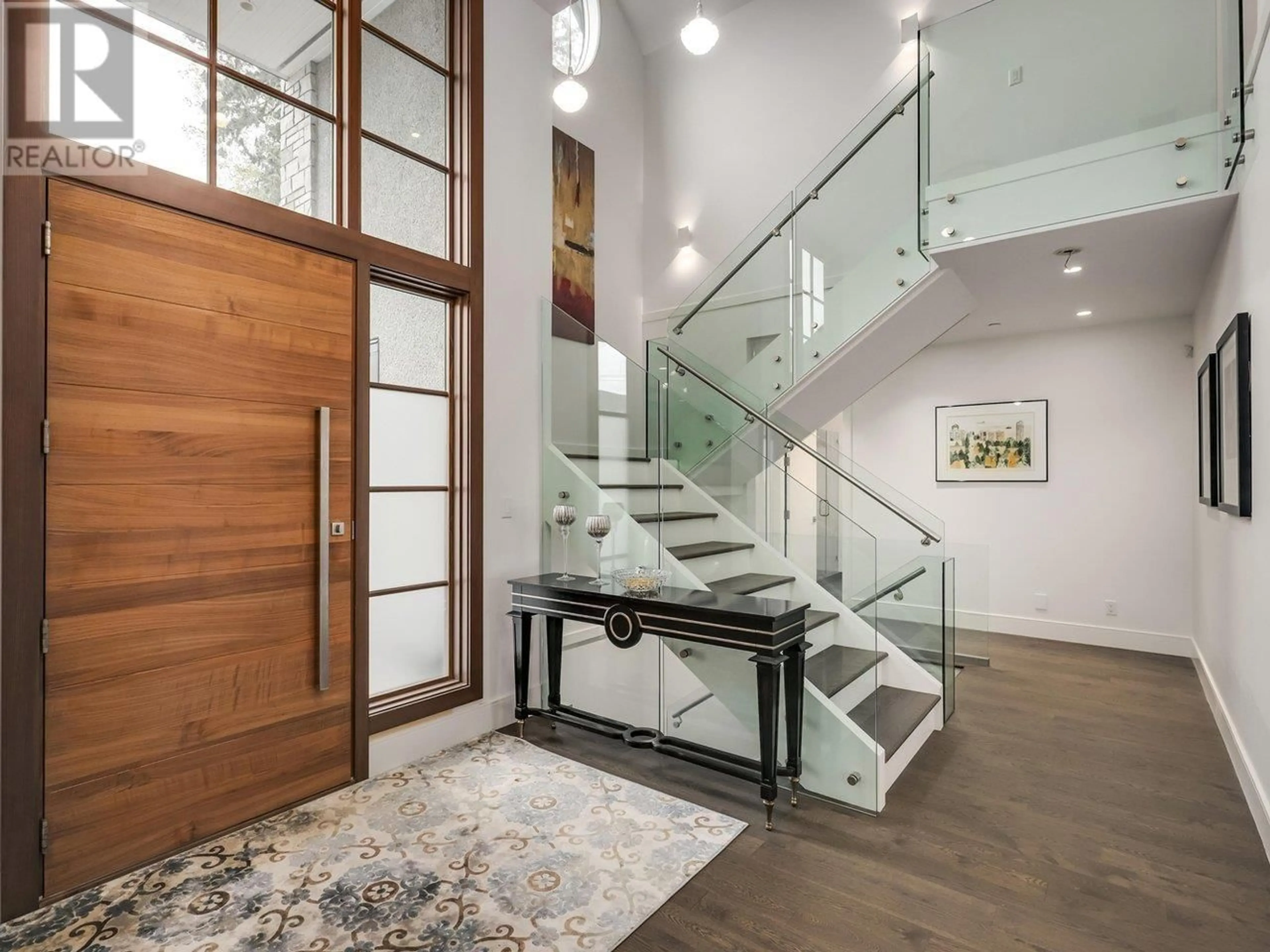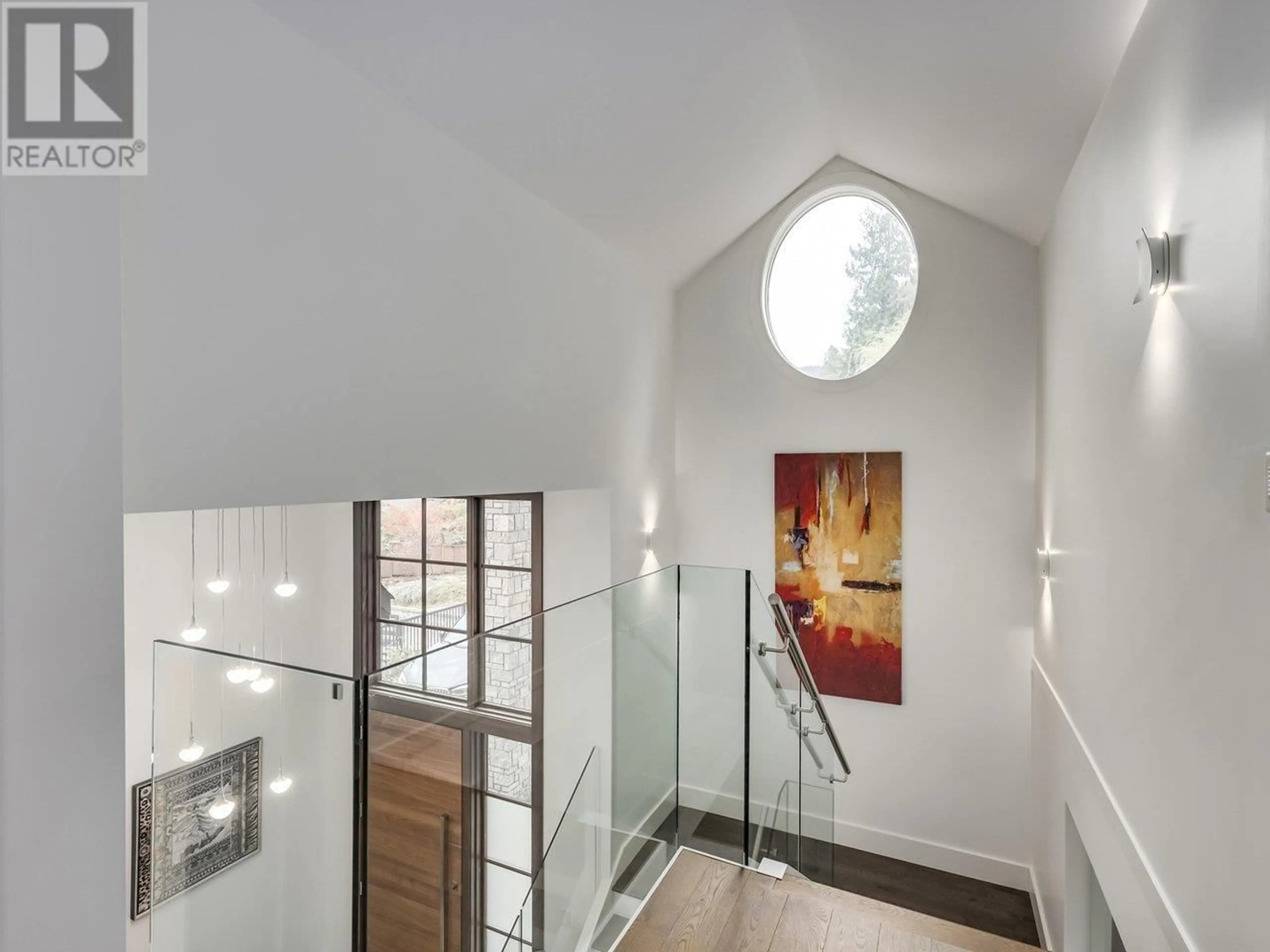1091 ESQUIMALT AVENUE, West Vancouver, British Columbia V7T1J9
Contact us about this property
Highlights
Estimated valueThis is the price Wahi expects this property to sell for.
The calculation is powered by our Instant Home Value Estimate, which uses current market and property price trends to estimate your home’s value with a 90% accuracy rate.Not available
Price/Sqft$1,211/sqft
Monthly cost
Open Calculator
Description
Magnificent Marque Thompson designed home centrally located only a few short blocks to Park Royal and Ambleside beach. Enjoy breathtaking views of Stanley Park & Lions Gate Bridge. This unique plan that focuses on living inside and out. Open concept 6 bed / 6 bath was built new in 2015 with all the amenities including over 900 SF of outdoor decks. Not a detail missed with expansive main living, gourmet kitchen, Wolf and Subzero appliances, Wok kitchen, dining, den, mud, bar, games, media, etc. Vaulted and 10´ 2" ceilings throughout, high perf windows and finishings, AC, radiant heat, HRV, Lutron lighting, networked, heated garage, the list goes on and on. Lightly lived in by original owner. Don´t miss this opportunity! Open house Saturday May 31 2-4pm (id:39198)
Property Details
Interior
Features
Exterior
Parking
Garage spaces -
Garage type -
Total parking spaces 6
Property History
 38
38




