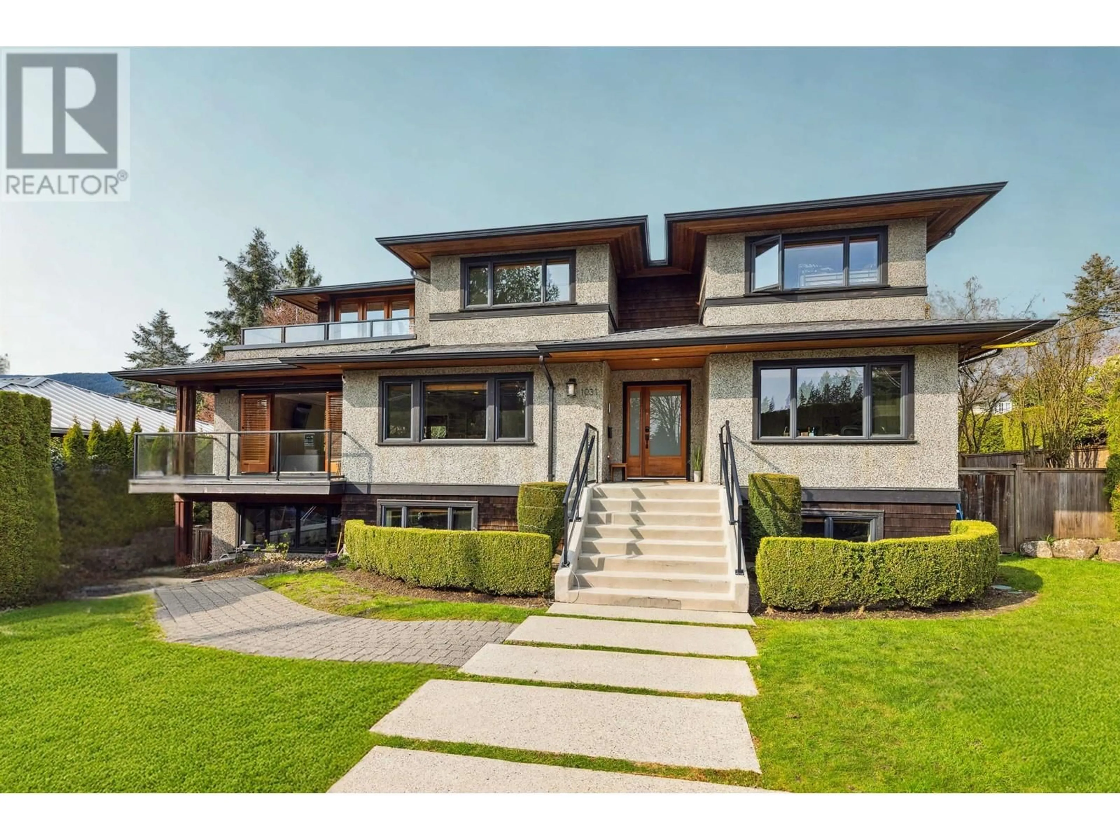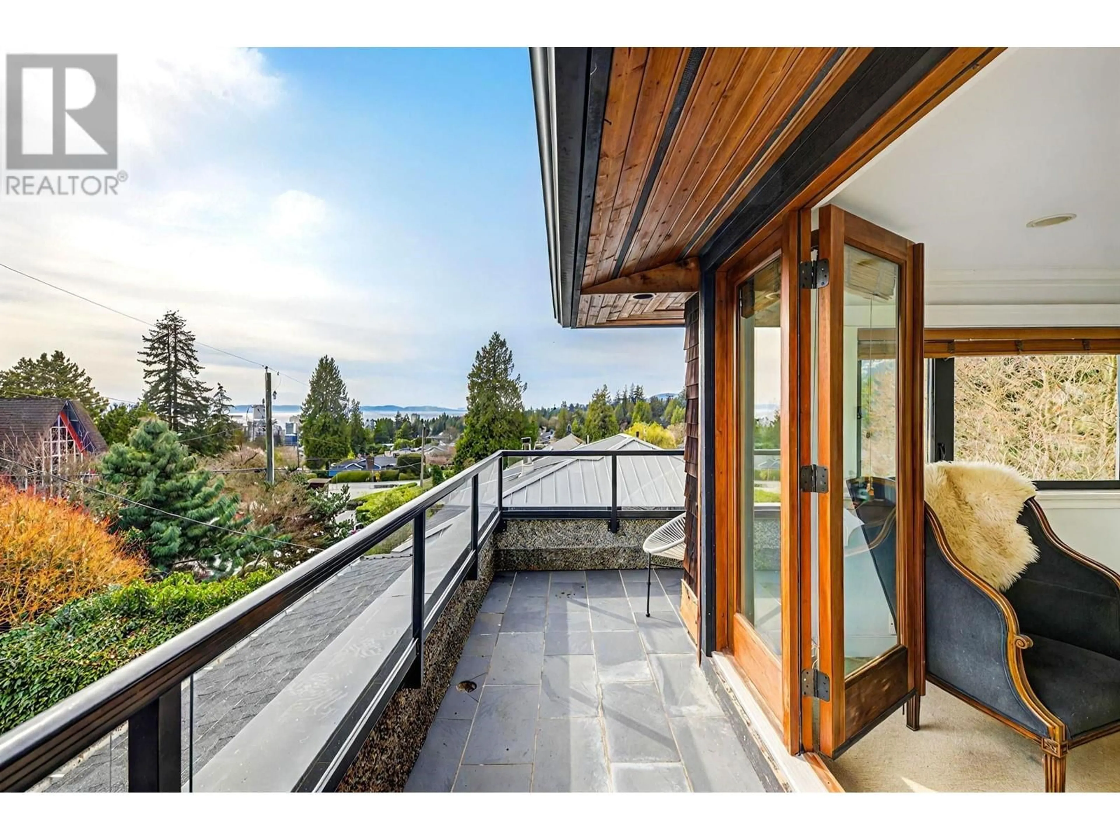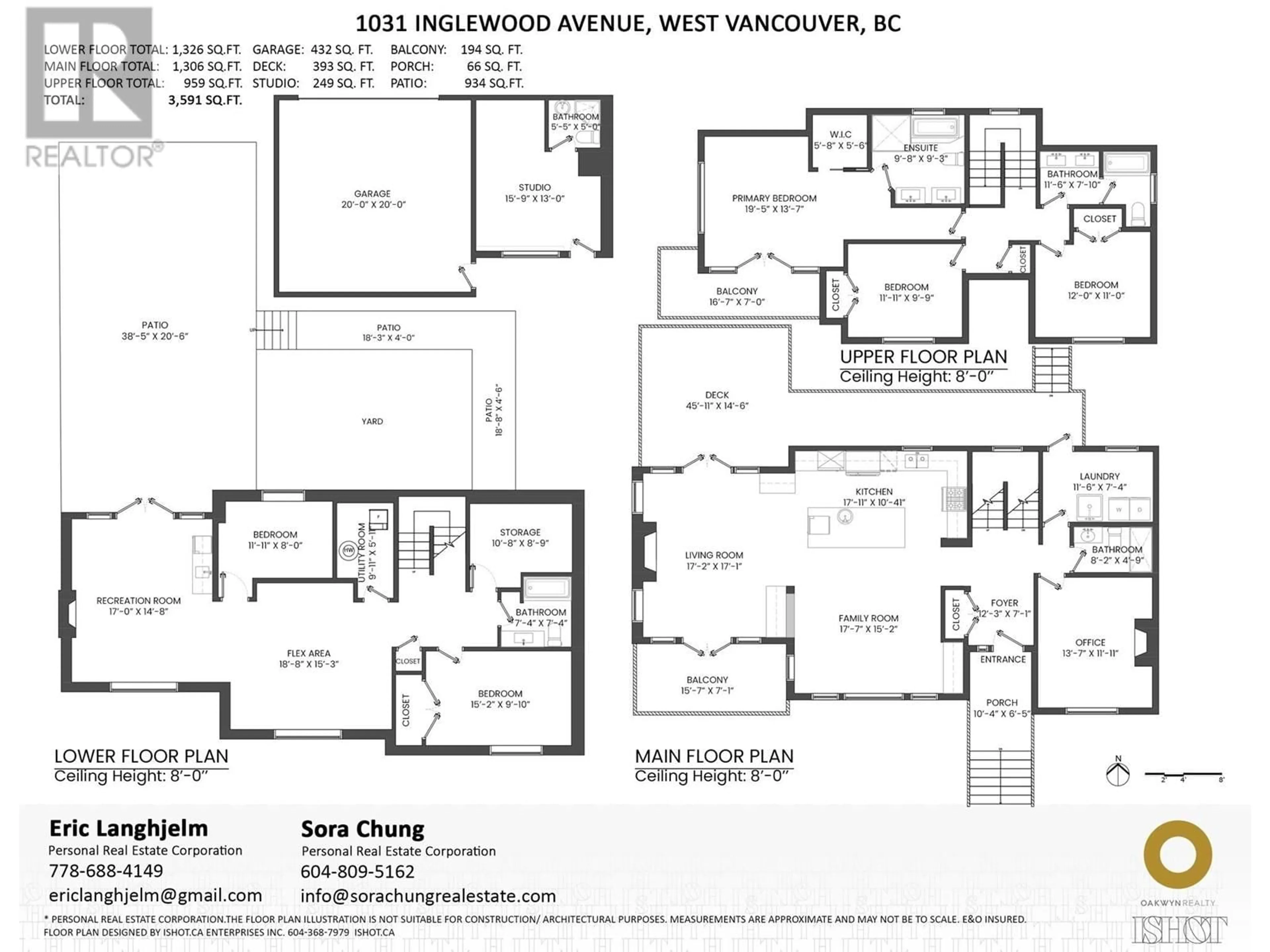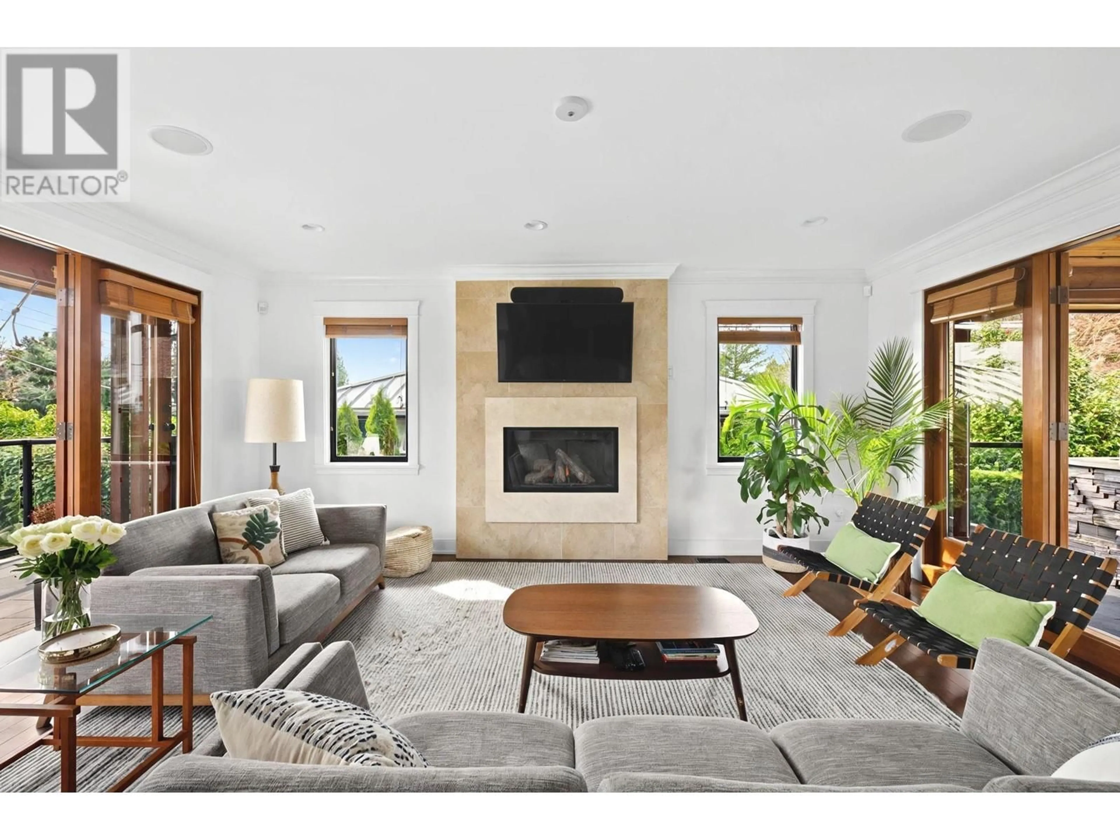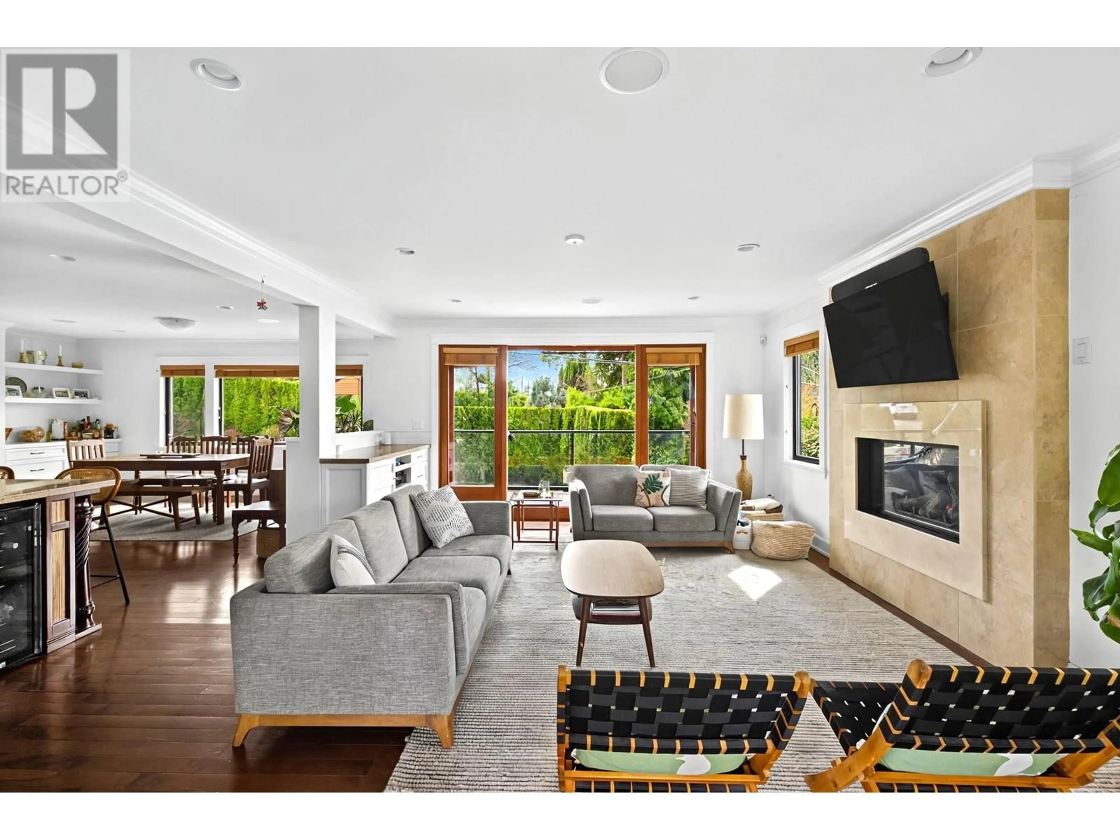1031 INGLEWOOD AVENUE, West Vancouver, British Columbia V7T1Y1
Contact us about this property
Highlights
Estimated valueThis is the price Wahi expects this property to sell for.
The calculation is powered by our Instant Home Value Estimate, which uses current market and property price trends to estimate your home’s value with a 90% accuracy rate.Not available
Price/Sqft$989/sqft
Monthly cost
Open Calculator
Description
West side of Sentinel Hill, this Contemporary West Coast executive home rebuilt by Phipps Construction in 2007 & designed by renowned local architect Mason Kent. 4/5 bedrooms, 5 bathrooms, a detached space ideal as a home office or nanny accommodation & suite potential in the basement. Impressive main floor boasts an open plan w/covered heated patio & wood doors. Ideal side entry mudroom is perfect for kids. Commercial grade kitchen includes Sub Zero fridge, 6 burner gas range, wine fridge, custom cabinets, granite countertops & oversized island. 3 bedrooms on the upper level. Luxurious master suite features a private sundeck with panoramic water views, spa-ensuite w/Jacuzzi & steam shower. Lower level consists of a media room, games room w/bar area, gas fireplace, wine cellar & 2 bedrooms. (id:39198)
Property Details
Interior
Features
Exterior
Parking
Garage spaces -
Garage type -
Total parking spaces 3
Property History
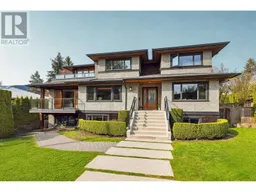 40
40
