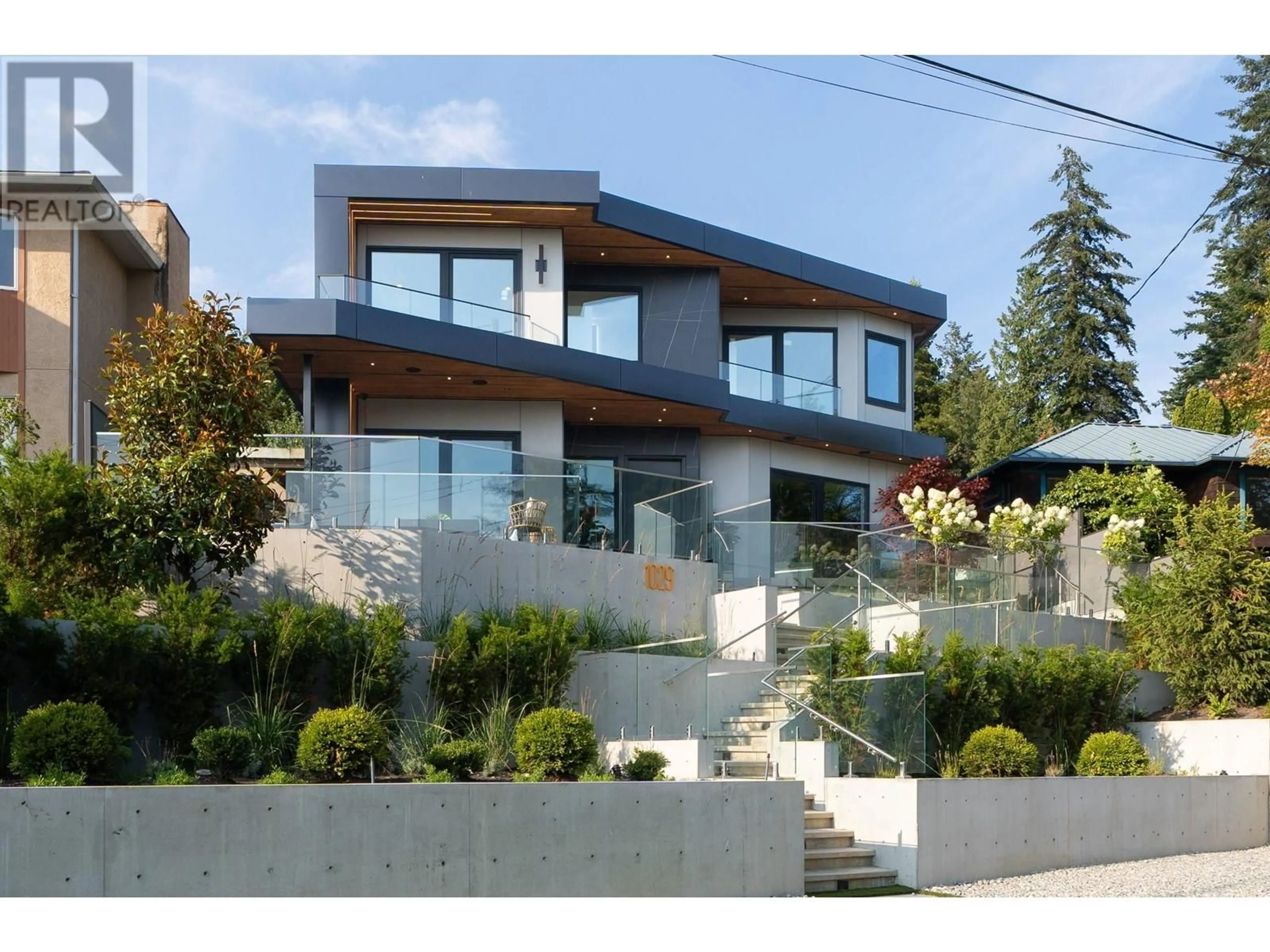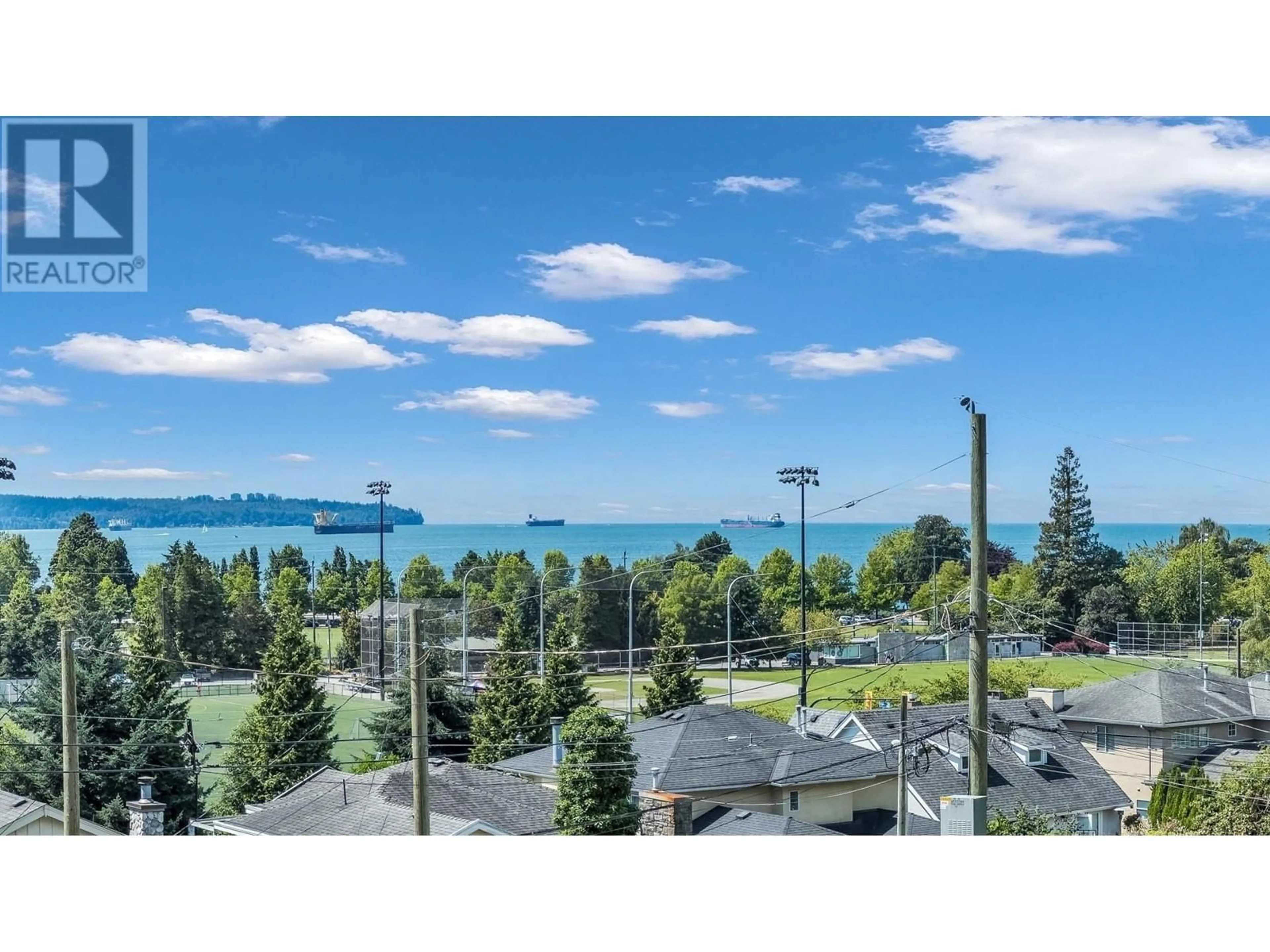1029 ESPLANADE AVENUE, West Vancouver, British Columbia V7T1G2
Contact us about this property
Highlights
Estimated valueThis is the price Wahi expects this property to sell for.
The calculation is powered by our Instant Home Value Estimate, which uses current market and property price trends to estimate your home’s value with a 90% accuracy rate.Not available
Price/Sqft$1,370/sqft
Monthly cost
Open Calculator
Description
Discover the epitome of luxury living in this brand new Step Code 5 modern residence in Ambleside with serene ocean views. WINNER of the 2025 National Housing Excellence Award & finalist for both HAVAN & Georgie Awards for Best Custom Home, it sets a new standard for opulent living with its modern elegance & cutting-edge technology. The bright, open flr plan spans over 3,200 SF across three levels. It features custom kitchen & wok kitchen with top of the line Miele appliances. Enjoy exceptional insulation for energy efficiency & superior craftsmanship. The home includes a state of the art Crestron smart home system. Additional features are heat pump, infloor heating, European engineered hardwd flrs, double-layer laminated glass railings, "Scavolini" Italian cabinetry, Kohler plumbing fixtures & more! Open House Saturday July 26, 3-5pm (id:39198)
Property Details
Interior
Features
Exterior
Parking
Garage spaces -
Garage type -
Total parking spaces 3
Property History
 40
40






