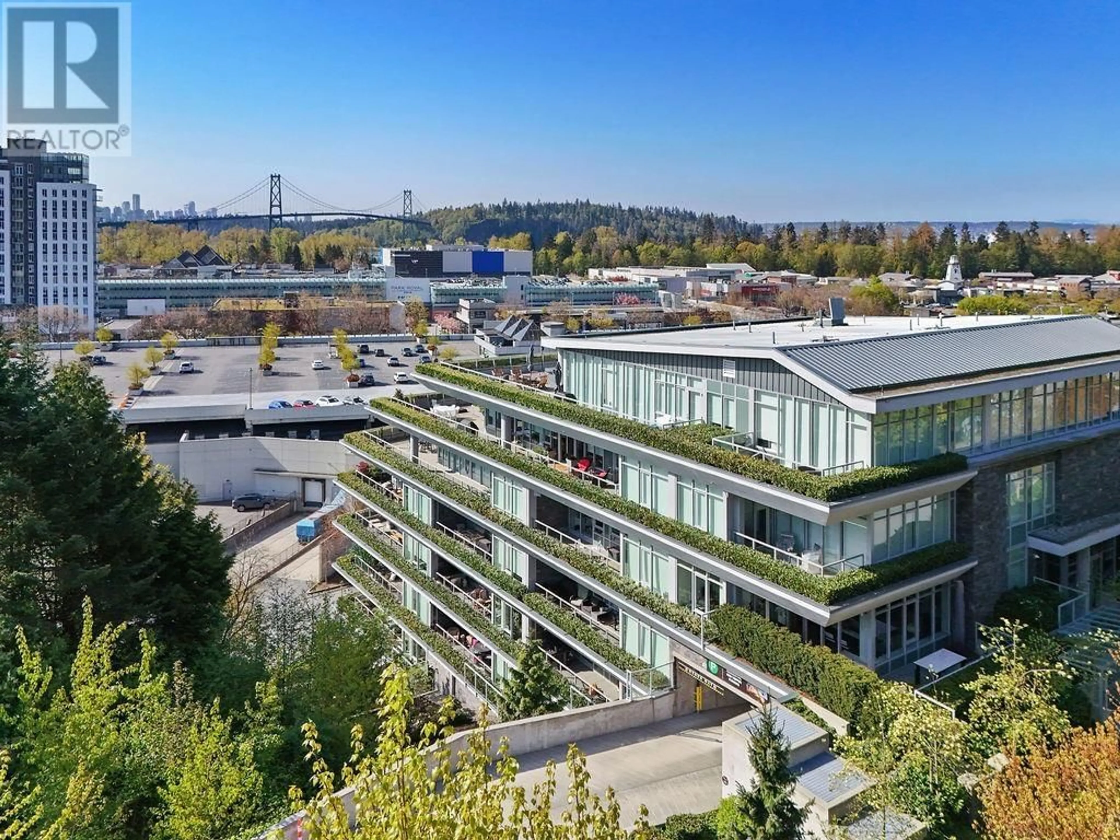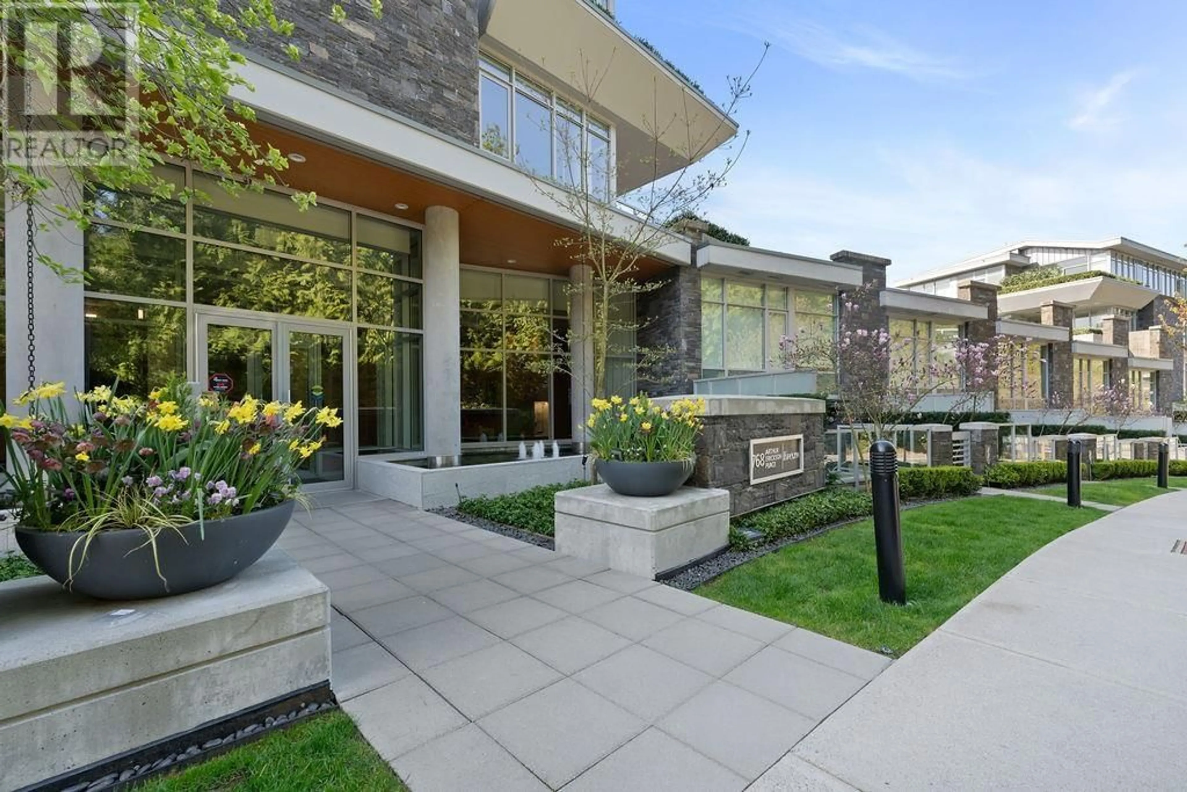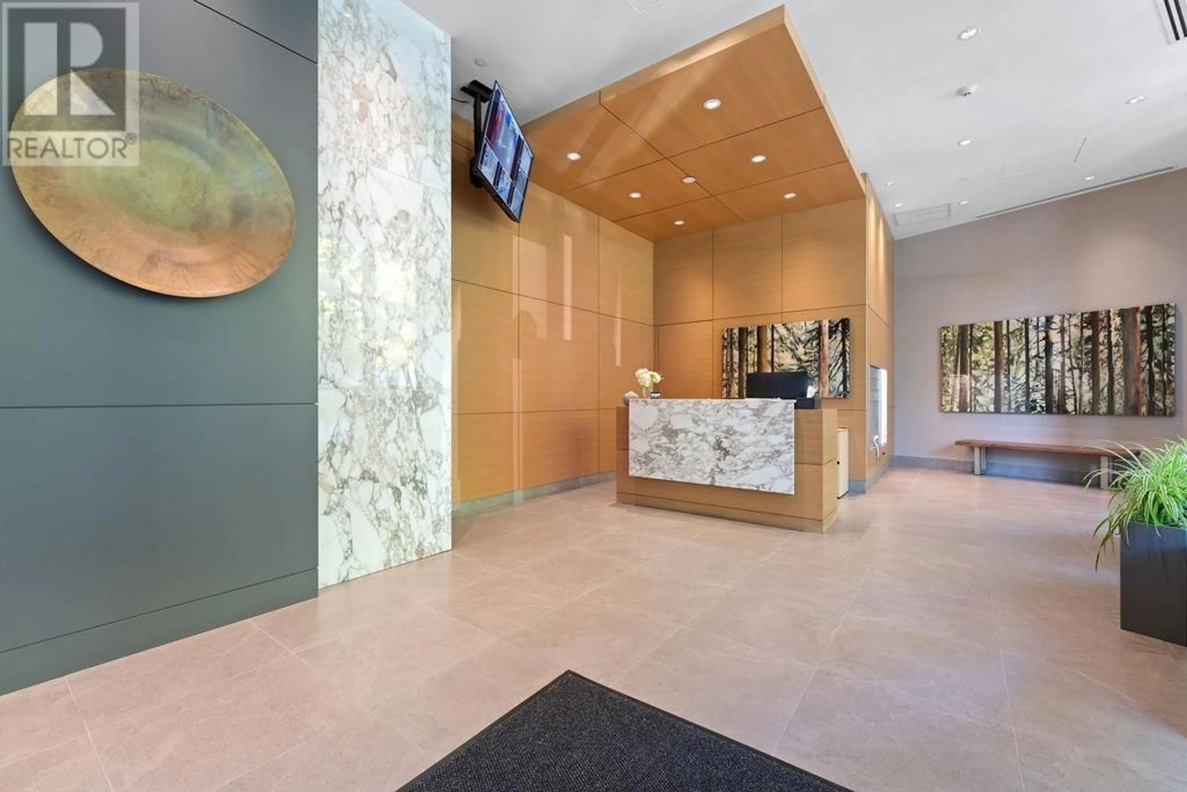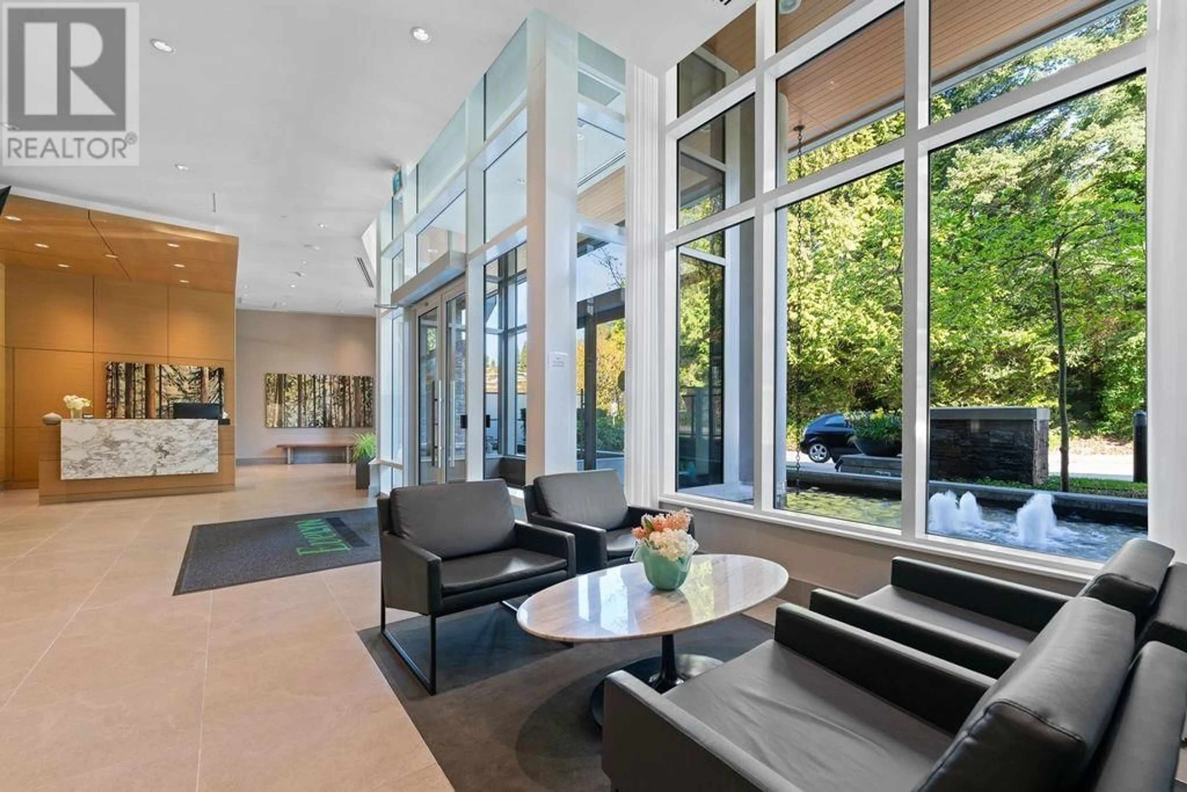101 - 768 ARTHUR ERICKSON PLACE, West Vancouver, British Columbia V7T0B6
Contact us about this property
Highlights
Estimated valueThis is the price Wahi expects this property to sell for.
The calculation is powered by our Instant Home Value Estimate, which uses current market and property price trends to estimate your home’s value with a 90% accuracy rate.Not available
Price/Sqft$1,275/sqft
Monthly cost
Open Calculator
Description
This generous 1206 sqft 2 bed+ den home with a 438 sf wrap-around terrace is a rare find. The kitchen offers Sub-Zero, Miele and Asko appliances to compliment the white composite stone countertops and custom made flat panel wood cabinets and bar backs. Savant Home Tech System, automated lighting and built-in speakers are only a few of many features found in the home. Fully equipped Wellness Centre with Spa and Sauna Room for your enjoyment daily. Park Royal Mall, transit, beach, parks and trails are all at your fingertips. (id:39198)
Property Details
Interior
Features
Exterior
Parking
Garage spaces -
Garage type -
Total parking spaces 1
Condo Details
Amenities
Laundry - In Suite
Inclusions
Property History
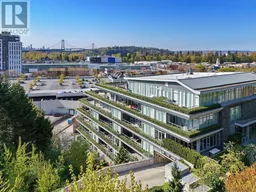 40
40
