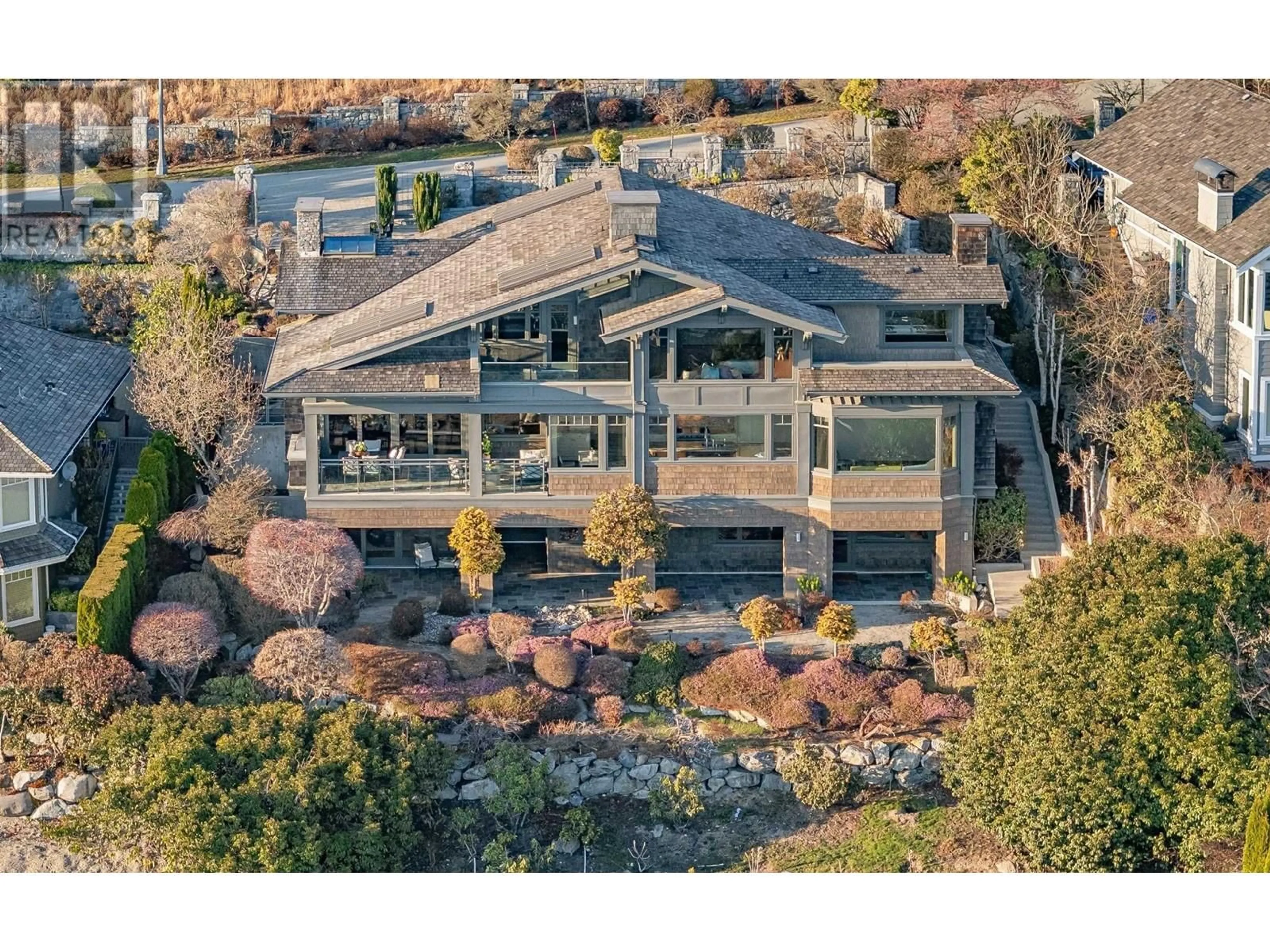2436 HUDSON COURT, West Vancouver, British Columbia V7S3J2
Contact us about this property
Highlights
Estimated ValueThis is the price Wahi expects this property to sell for.
The calculation is powered by our Instant Home Value Estimate, which uses current market and property price trends to estimate your home’s value with a 90% accuracy rate.Not available
Price/Sqft$1,165/sqft
Est. Mortgage$29,976/mo
Tax Amount ()-
Days On Market2 days
Description
Nestled in the prestigious Whitby Estate of West Vancouver, this exclusive residence epitomizes luxury living. Crafted by renowned designer Brad Lamoureux and built by Bradner Homes, it boasts breathtaking ocean and city vistas from every corner. Step into a grand entrance with a double-height foyer and a magnificent staircase. The formal living & dining rooms feature high ceilings & a striking 20-foot stone-crafted fireplace. The gourmet kitchen is equipped with top-of-the-line appliances & connects seamlessly to an expansive sundeck patio with a built-in BBQ. Five bedrooms, including a stunning master suite with a private ocean-view terrace, this home offers comfort & opulence. Hardwood floors, a home theatre, a recreation/gym area, electric curtains, three-car garage with a car lift rack and storage loft. Impeccably designed and meticulously crafted, this residence redefines upscale living in a coveted locale. (id:39198)
Property Details
Interior
Features
Exterior
Parking
Garage spaces 6
Garage type -
Other parking spaces 0
Total parking spaces 6
Property History
 40
40



