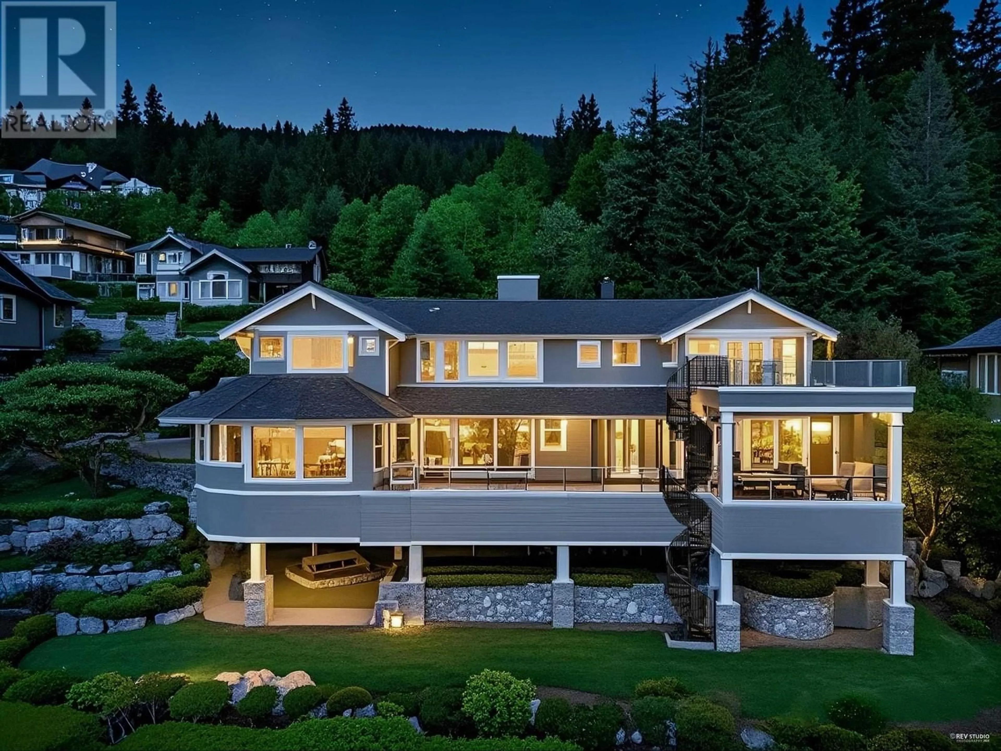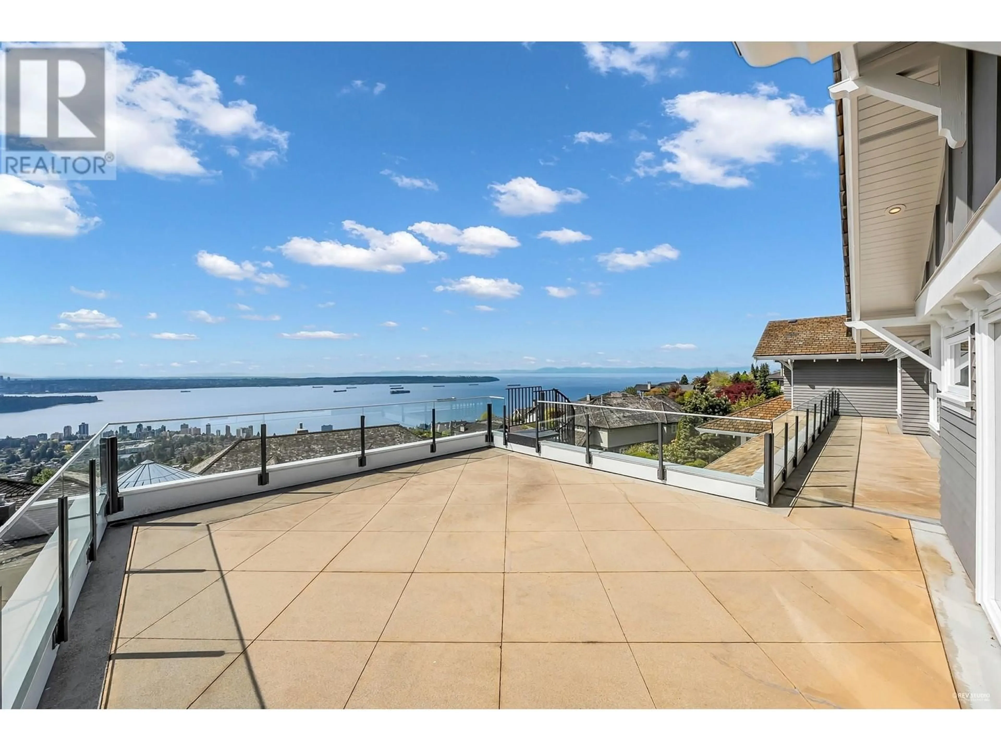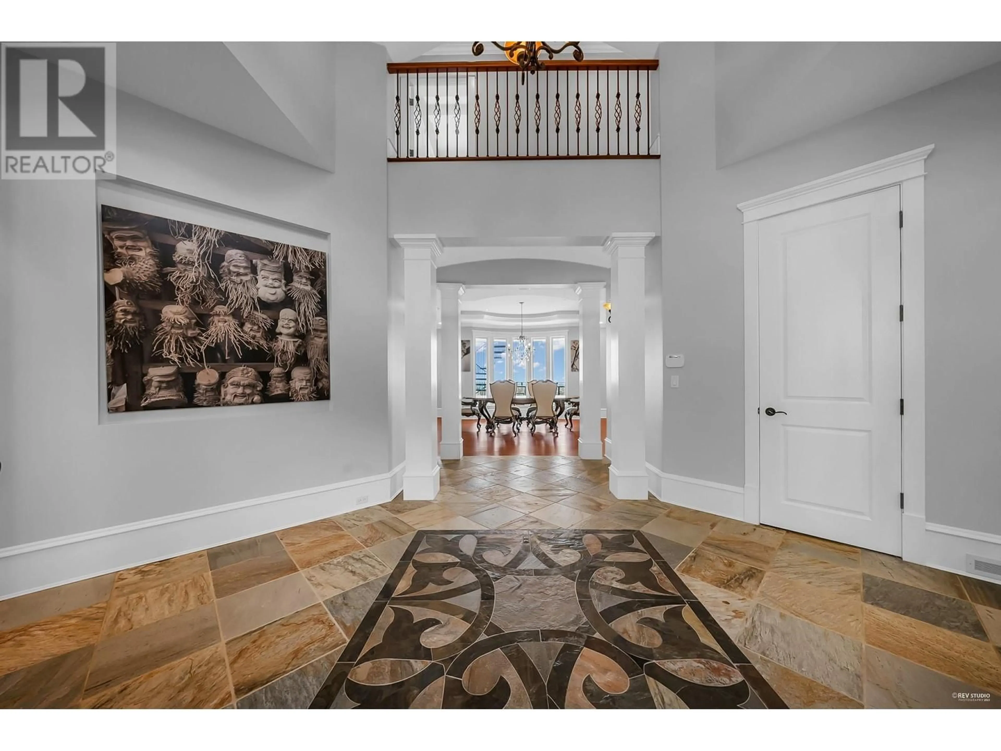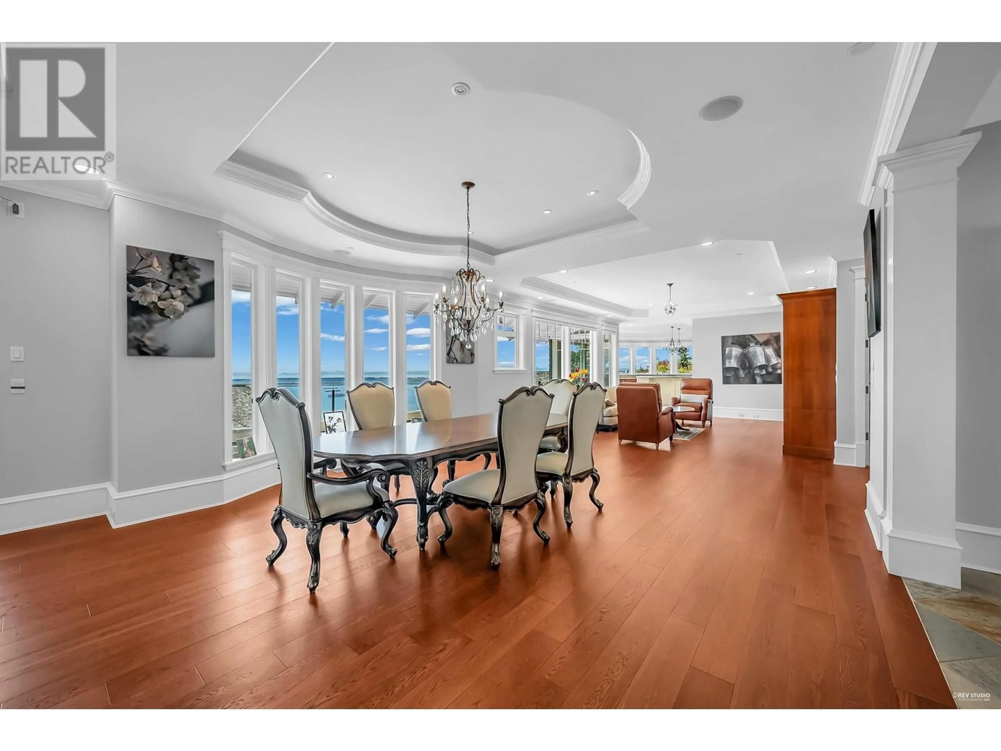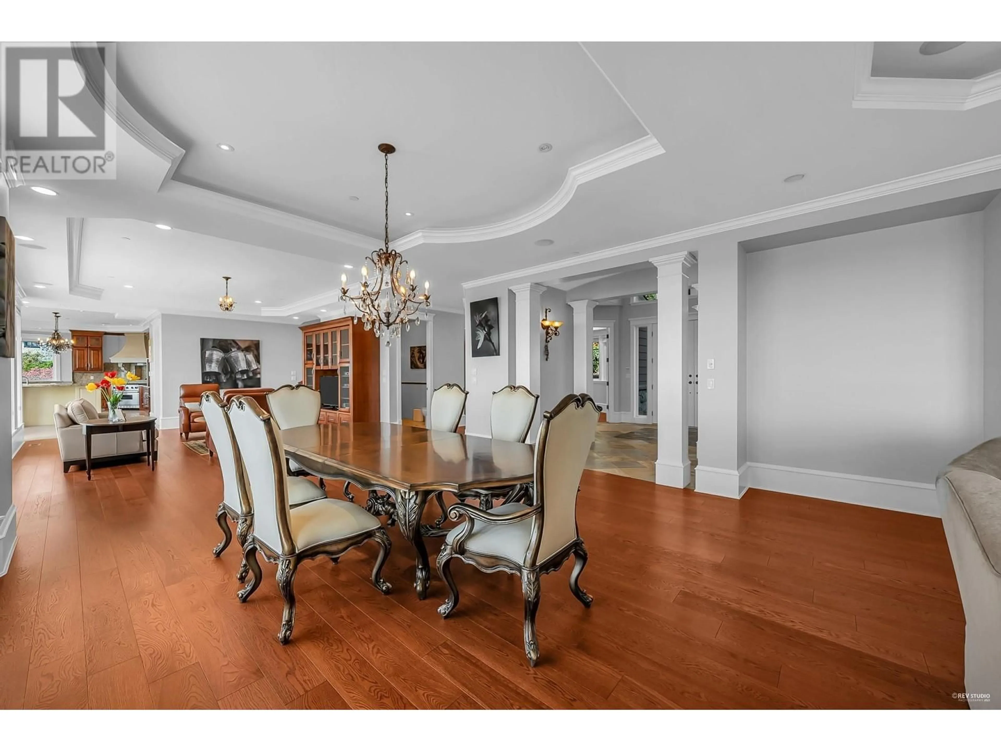2326 CHIPPENDALE ROAD, West Vancouver, British Columbia V7S3J2
Contact us about this property
Highlights
Estimated valueThis is the price Wahi expects this property to sell for.
The calculation is powered by our Instant Home Value Estimate, which uses current market and property price trends to estimate your home’s value with a 90% accuracy rate.Not available
Price/Sqft$1,211/sqft
Monthly cost
Open Calculator
Description
Stunning custom residence designed by Maranatha Architecture & built by Laird Custom Homes. Panoramic view to be enjoyed from all 3 levels of this elegant home in sought after Whitby Estates. Excellent open plan on main floor with formal Living Room merging into the Dining Room, Family room & absolutely gorgeous gourmet kitchen with granite counters, beautifully crafted antique kitchen cabinets & top of the line appliances & nook. The up floor has 3 bedrooms including the luxurious master suite and a huge deck. The lower level has 2 bedrooms, media room & recreation room which opens out to a large covered paved terrace with fireplace & hot tub. Other features incl high ceilings on the main, extensive use of limestone, granite & marble, huge decks & level rear yard. A great family home! (id:39198)
Property Details
Interior
Features
Exterior
Parking
Garage spaces -
Garage type -
Total parking spaces 5
Property History
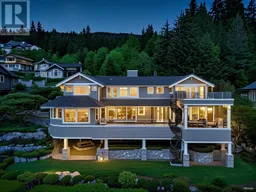 40
40
