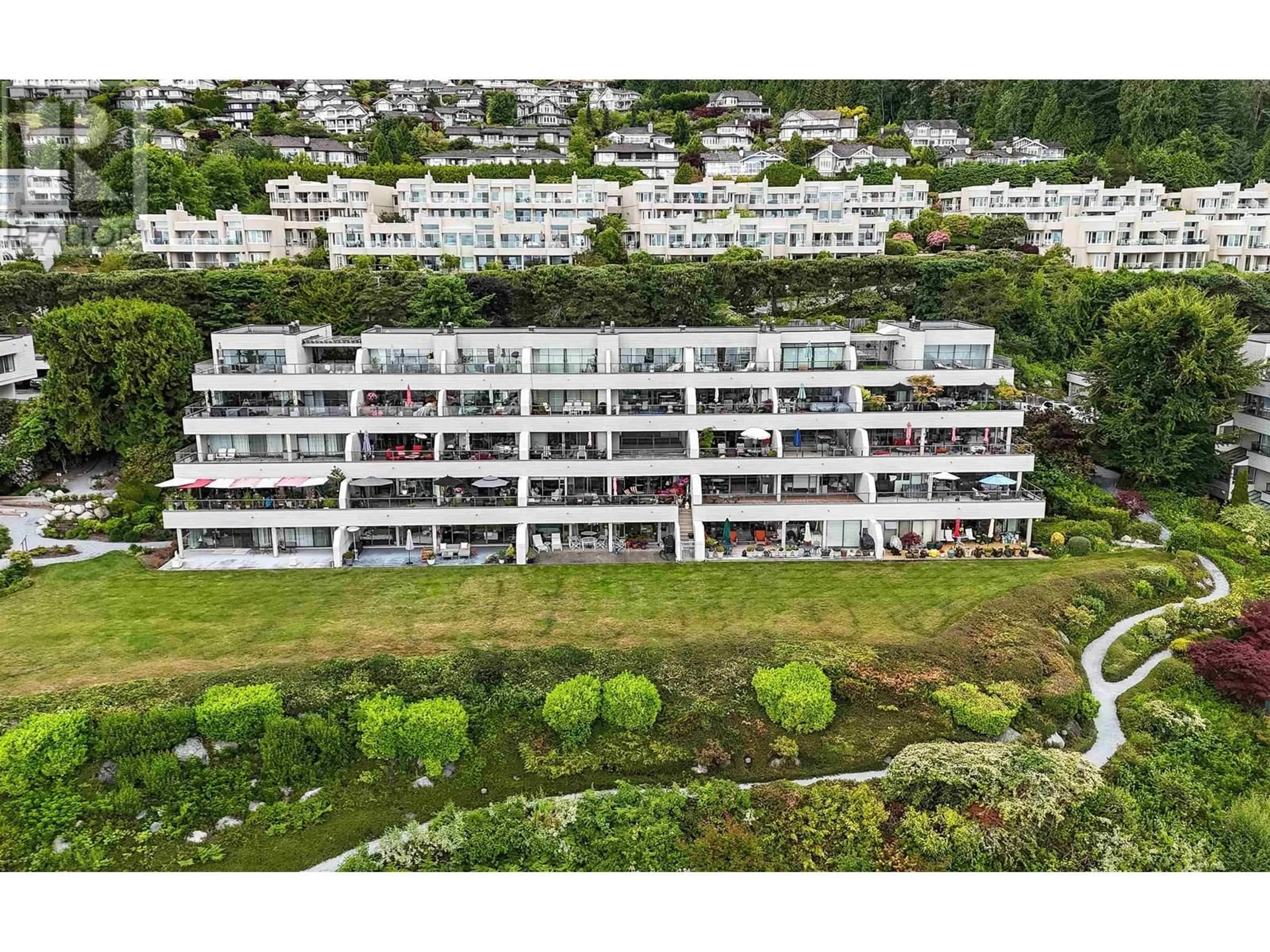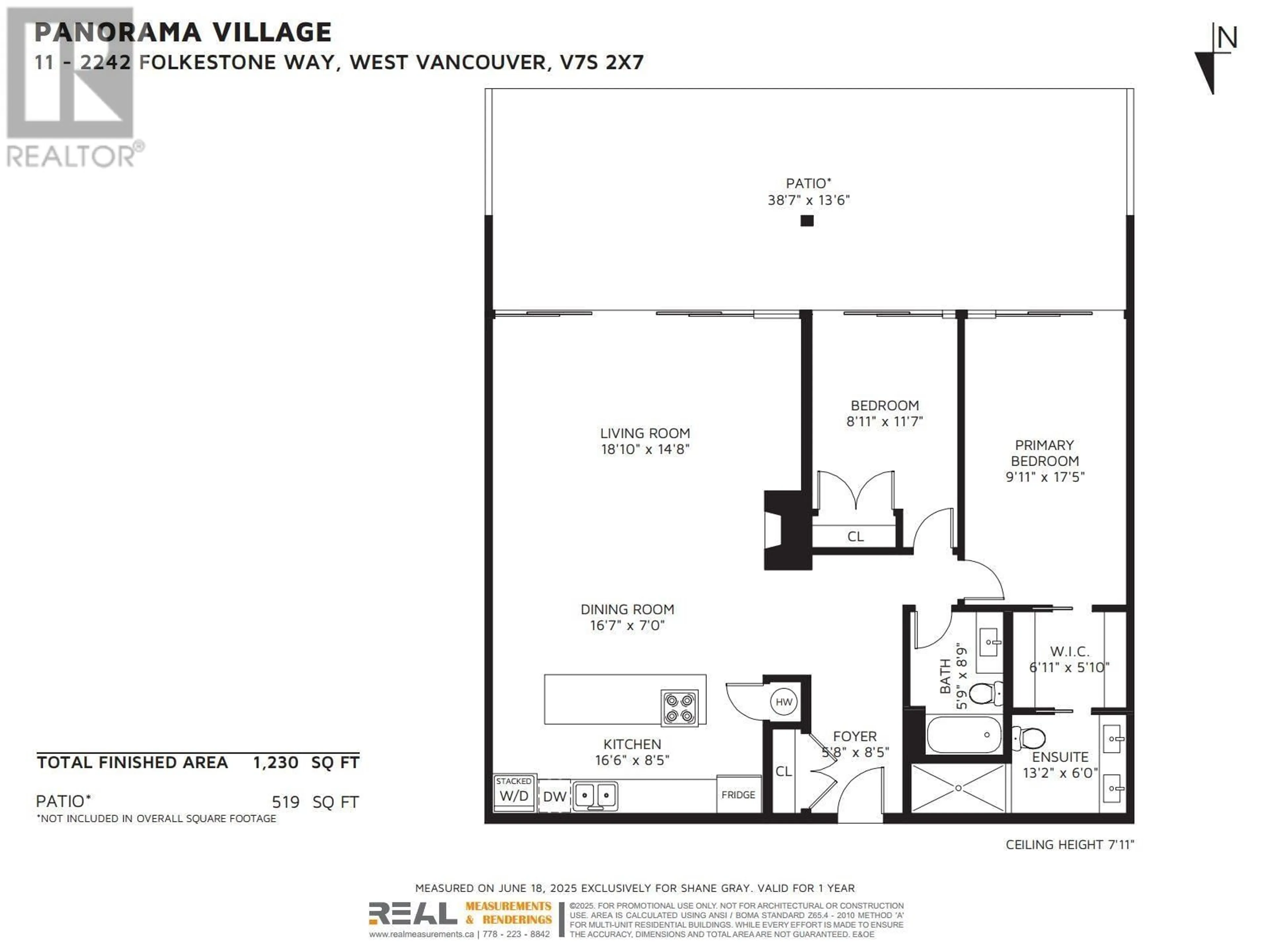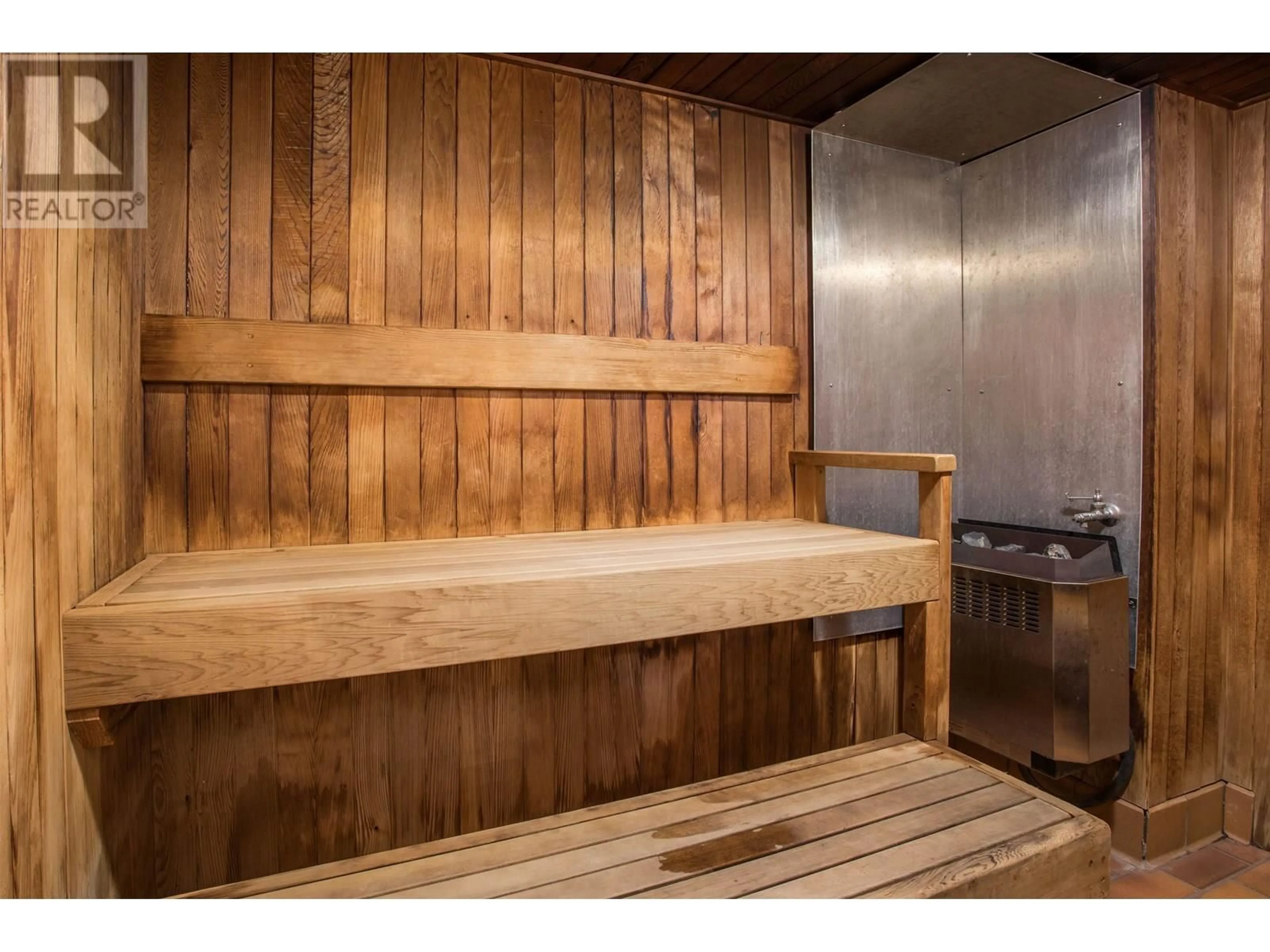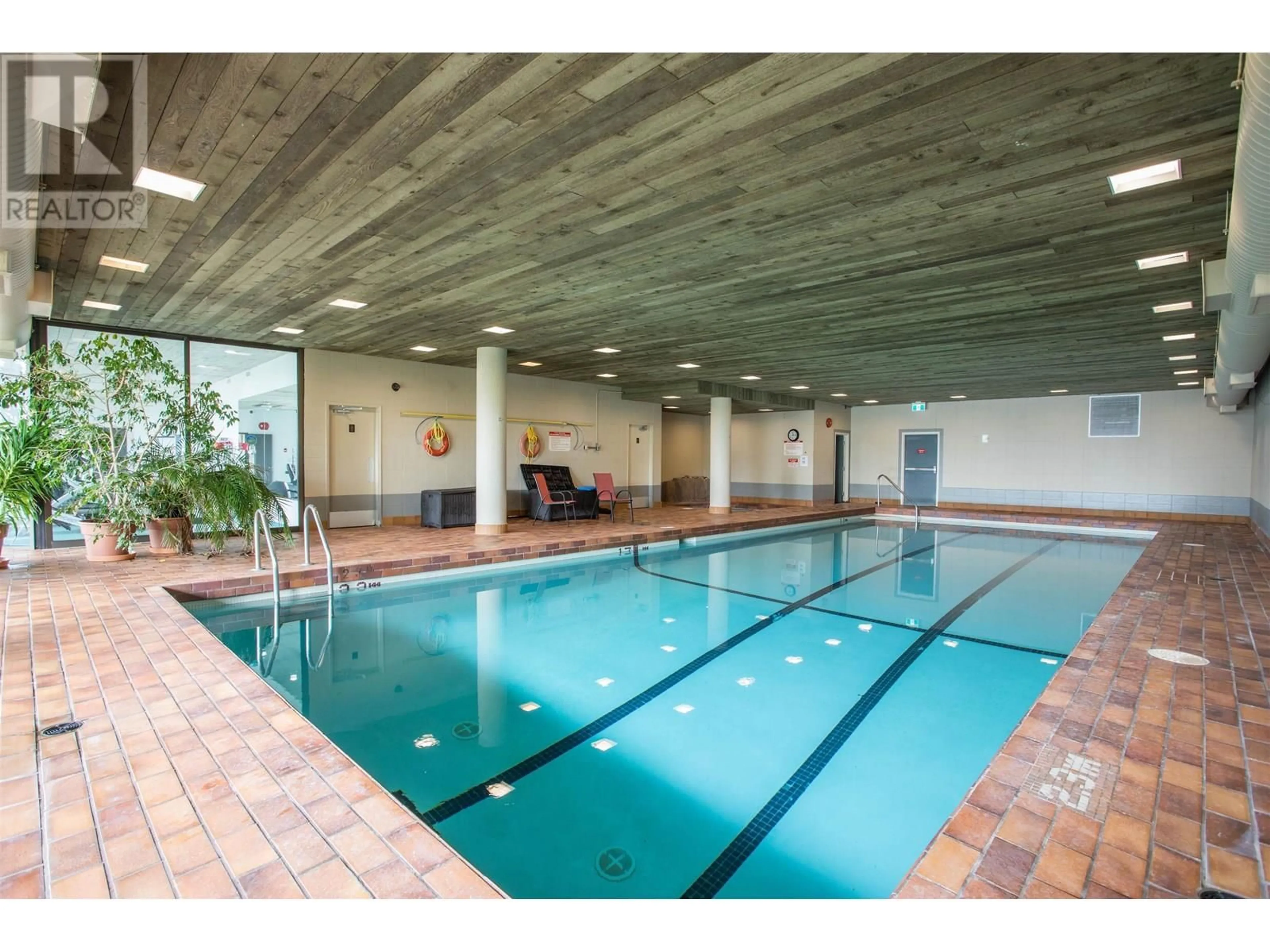11 - 2242 FOLKESTONE WAY, West Vancouver, British Columbia V7S2X7
Contact us about this property
Highlights
Estimated valueThis is the price Wahi expects this property to sell for.
The calculation is powered by our Instant Home Value Estimate, which uses current market and property price trends to estimate your home’s value with a 90% accuracy rate.Not available
Price/Sqft$1,137/sqft
Monthly cost
Open Calculator
Description
Walk-out garden level grass terrace and 519sq.ft patio with the most amazing views in all of Vancouver. Desirable single level living, the size of a house. Spacious two bed, two bathroom luxury suite completely modernized. Updates include 7" plank engineered oak floors, new kitchen with stone counters and backsplash, marble clad fireplace, ensuite bathroom with double vanity, signature double shower, custom moulding and trim throughout, built in closet organization, in suite W/D, heated bathroom floors, programmable lighting, and ceiling mounted wireless Bluetooth sound system. Are you active? Private tennis courts and full gym facility with weight room, heated lap pool. Only the sauna doesn't have a view. Two side-by-side parking stalls, storage locker, and yes...pet friendly new home! (id:39198)
Property Details
Interior
Features
Exterior
Features
Parking
Garage spaces -
Garage type -
Total parking spaces 2
Condo Details
Amenities
Recreation Centre, Laundry - In Suite
Inclusions
Property History
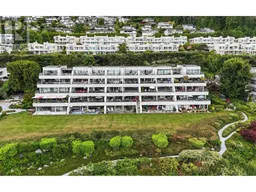 37
37
