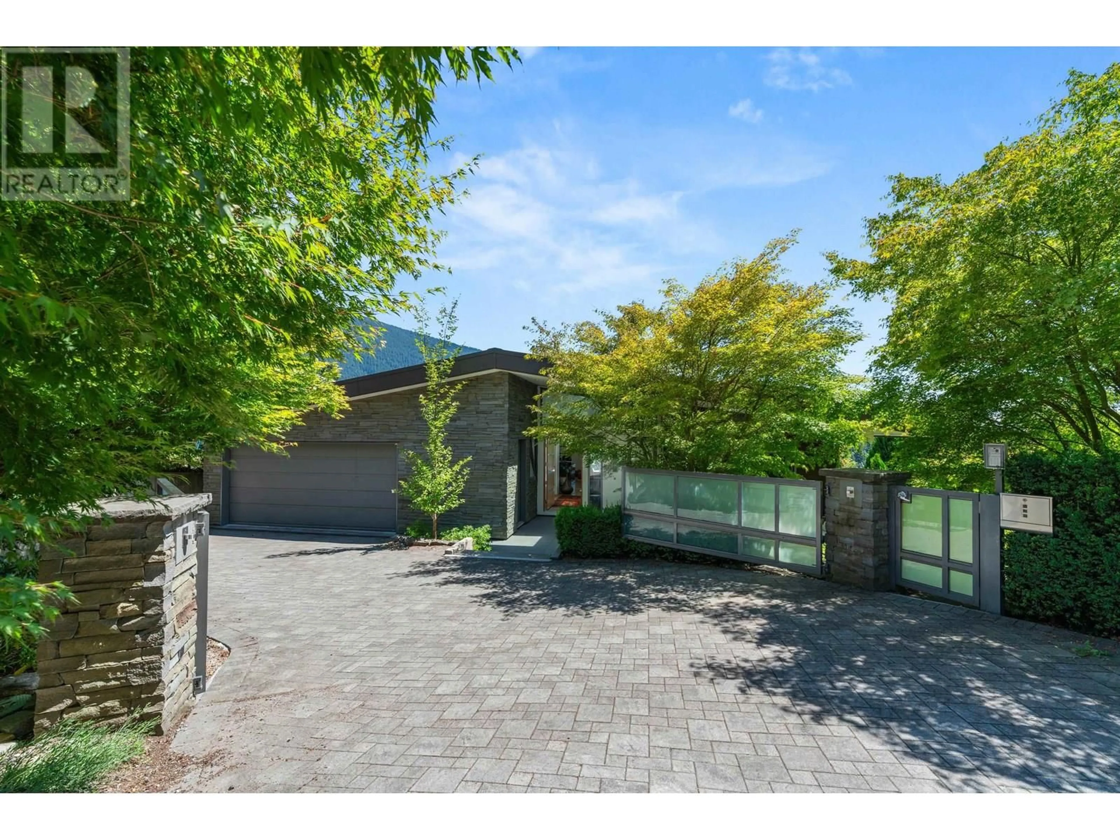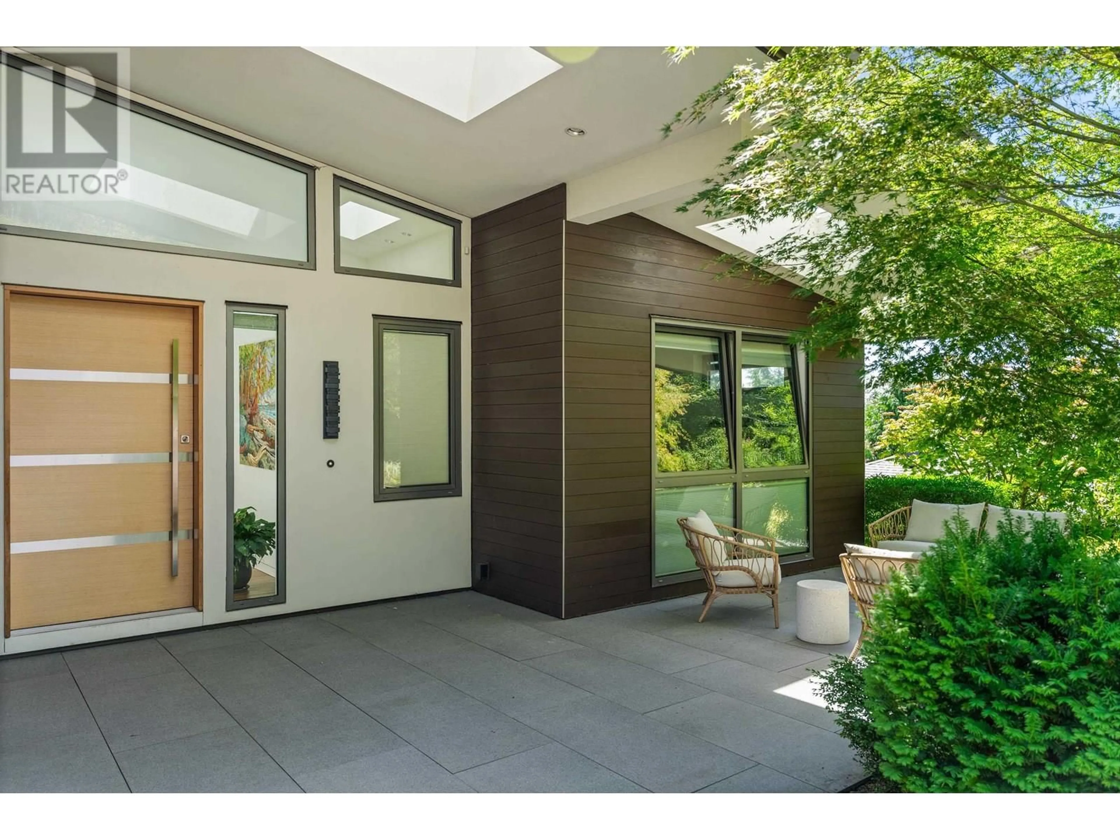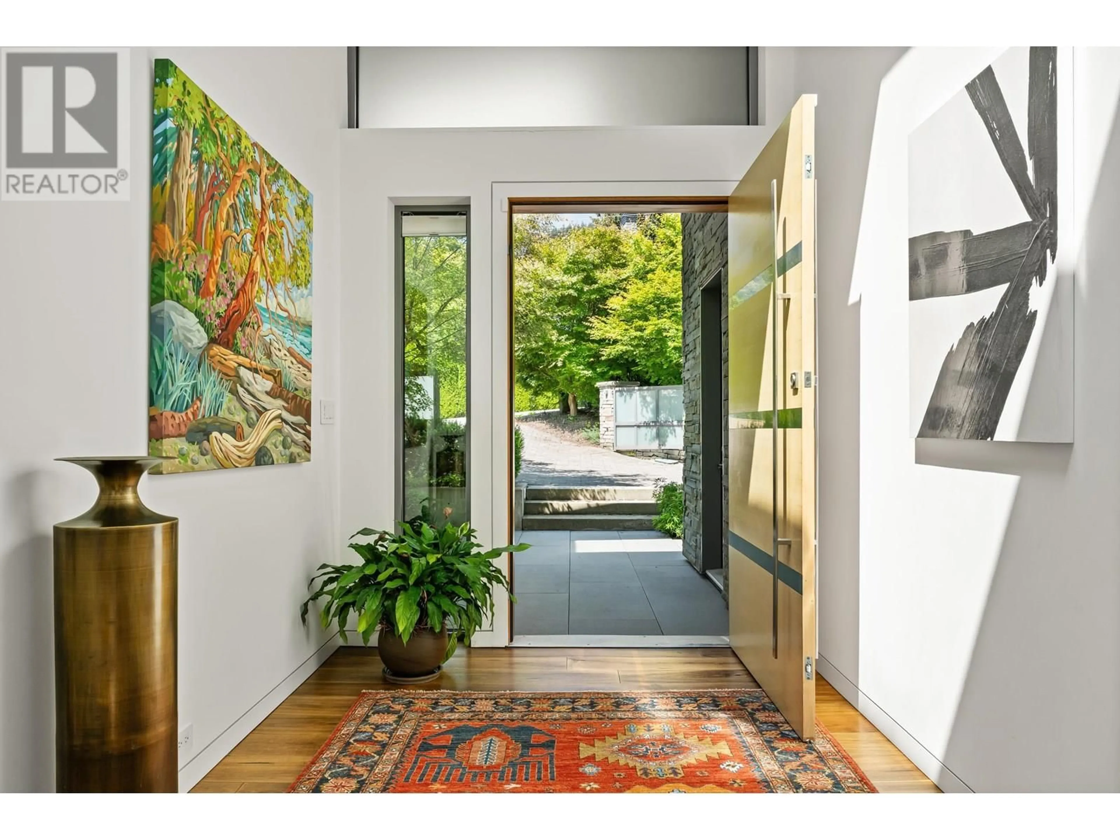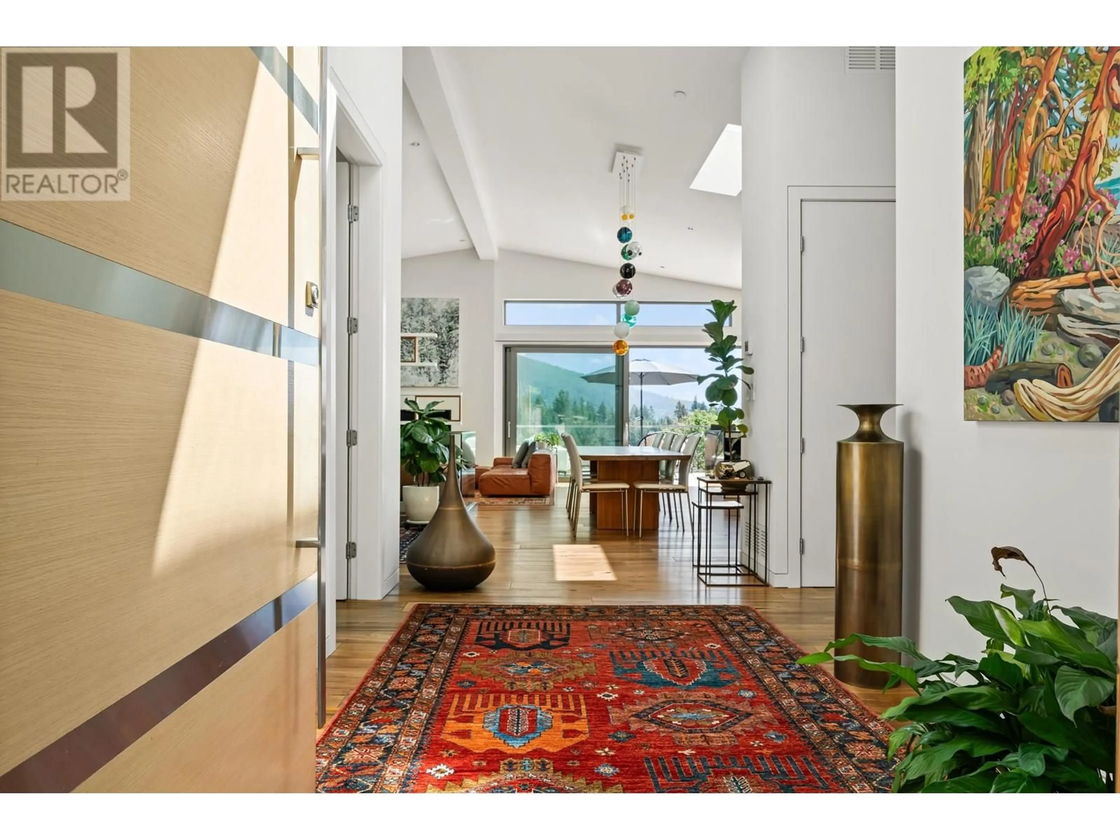98 BONNYMUIR DRIVE, West Vancouver, British Columbia V7S1L2
Contact us about this property
Highlights
Estimated valueThis is the price Wahi expects this property to sell for.
The calculation is powered by our Instant Home Value Estimate, which uses current market and property price trends to estimate your home’s value with a 90% accuracy rate.Not available
Price/Sqft$938/sqft
Monthly cost
Open Calculator
Description
This STUNNING 4400 square-foot CUSTOM BUILT house is situated on a sundrenched lot with incredible views of the North Shore MOUNTAINS WITH SLIGHT OCEAN VIEWS - only a 5 minute walk to one of West Vancouver´s most prestigious private schools COLLINGWOOD secondary. The 2 floors are spread out PERFECTLY and the DESIGN should be highlighted in a Home and Design MAGAZINE!! The main floor with outdoor decks off the kitchen has to be one of the nicest floor plans I´ve seen where your indoor outdoor living are so seamless that you will want to always have the gathering at your house!! That quality you will encounter on this custom home will truly be felt from the second you open the front door as the sunshine shines in from all angles!! 5 bedrooms, beautiful office, laundry on the main floor, gated driveway, amazing backyard, INCREDIBLE WINE ROOM/DEN that holds almost 2000 bottles with a wine barrel customized ceiling (INCREDIBLE), sauna...come have a look and tell me what you think!! (id:39198)
Property Details
Interior
Features
Exterior
Parking
Garage spaces -
Garage type -
Total parking spaces 2
Property History
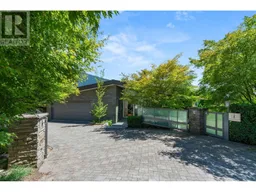 27
27
