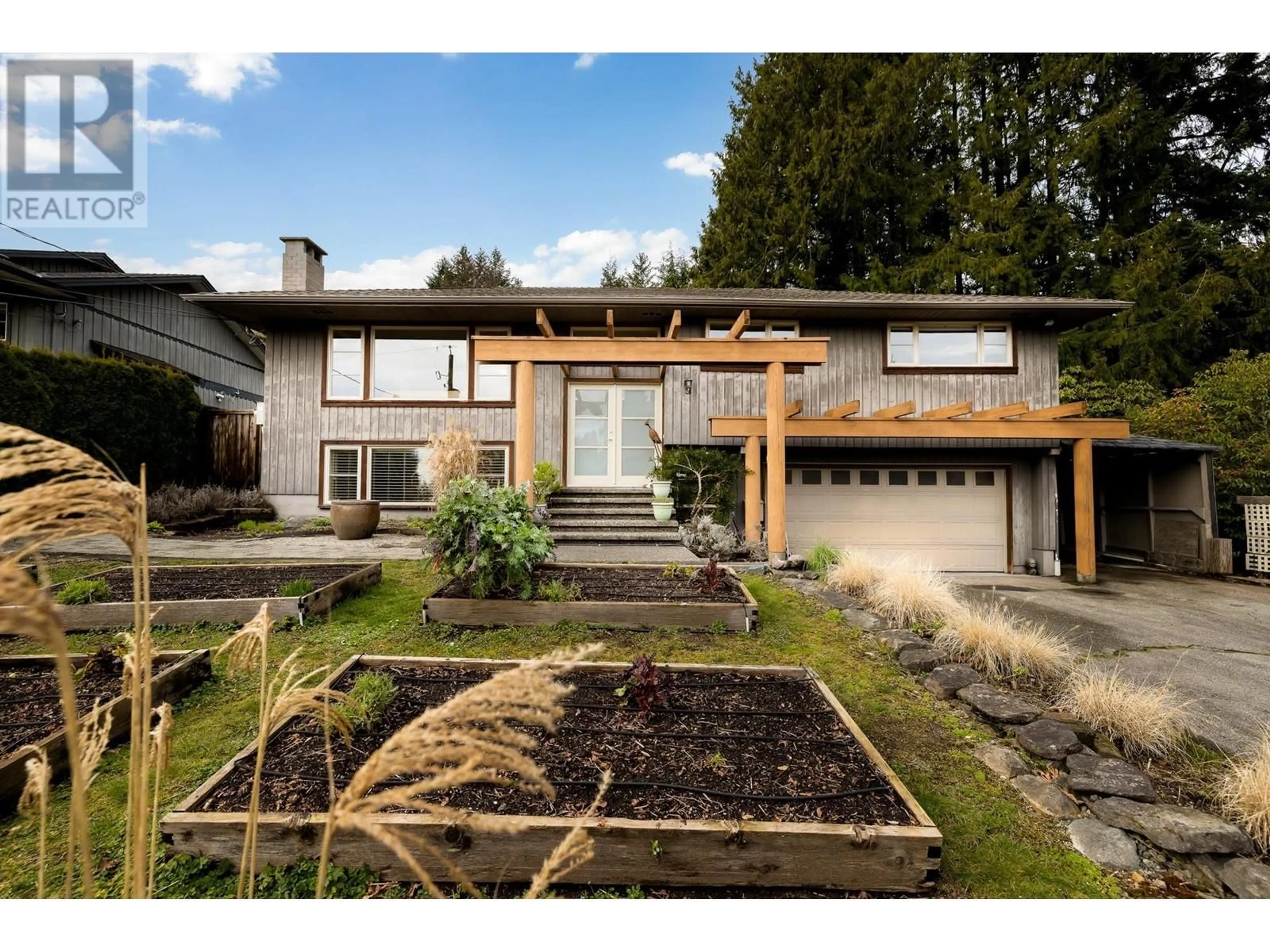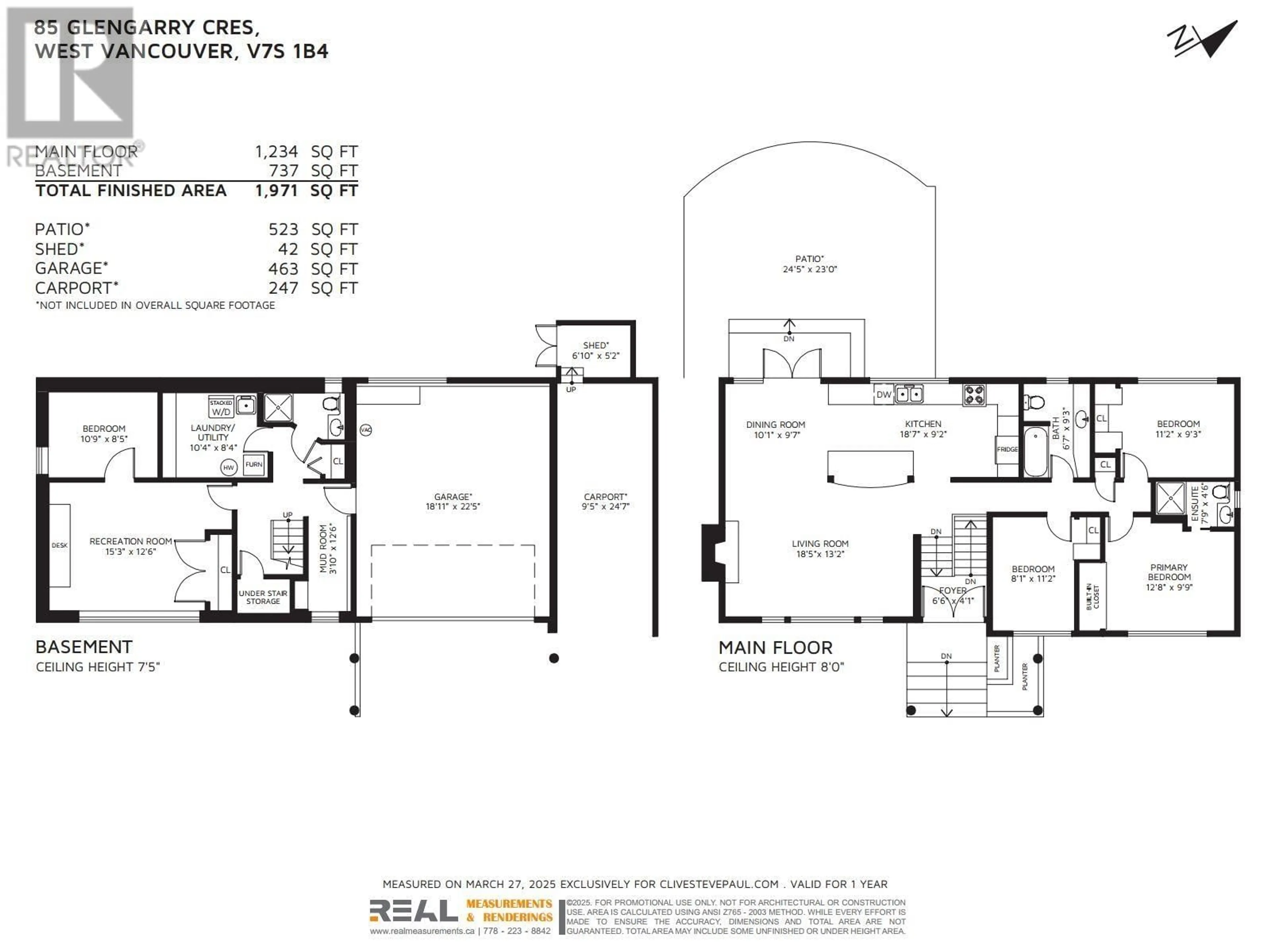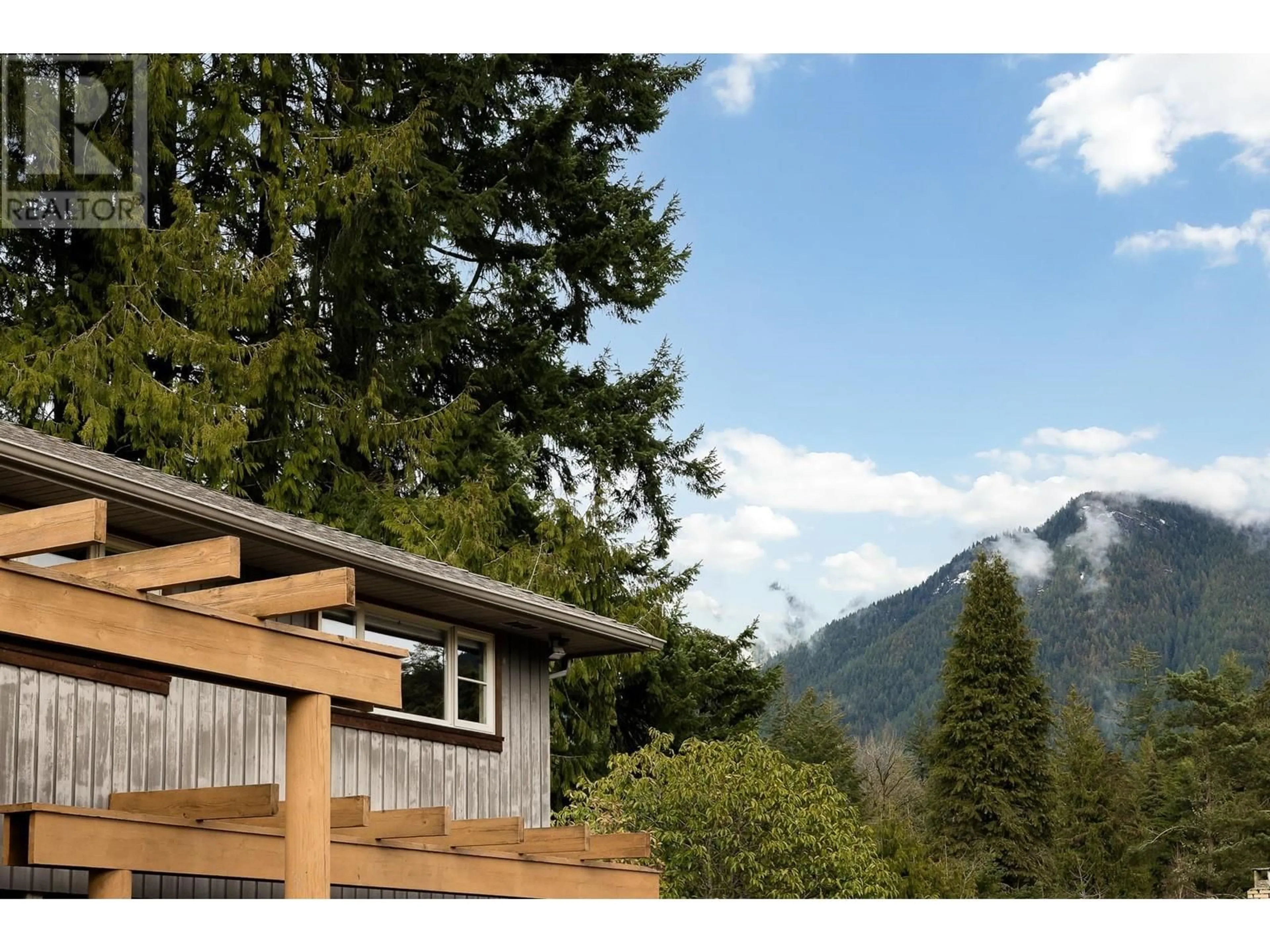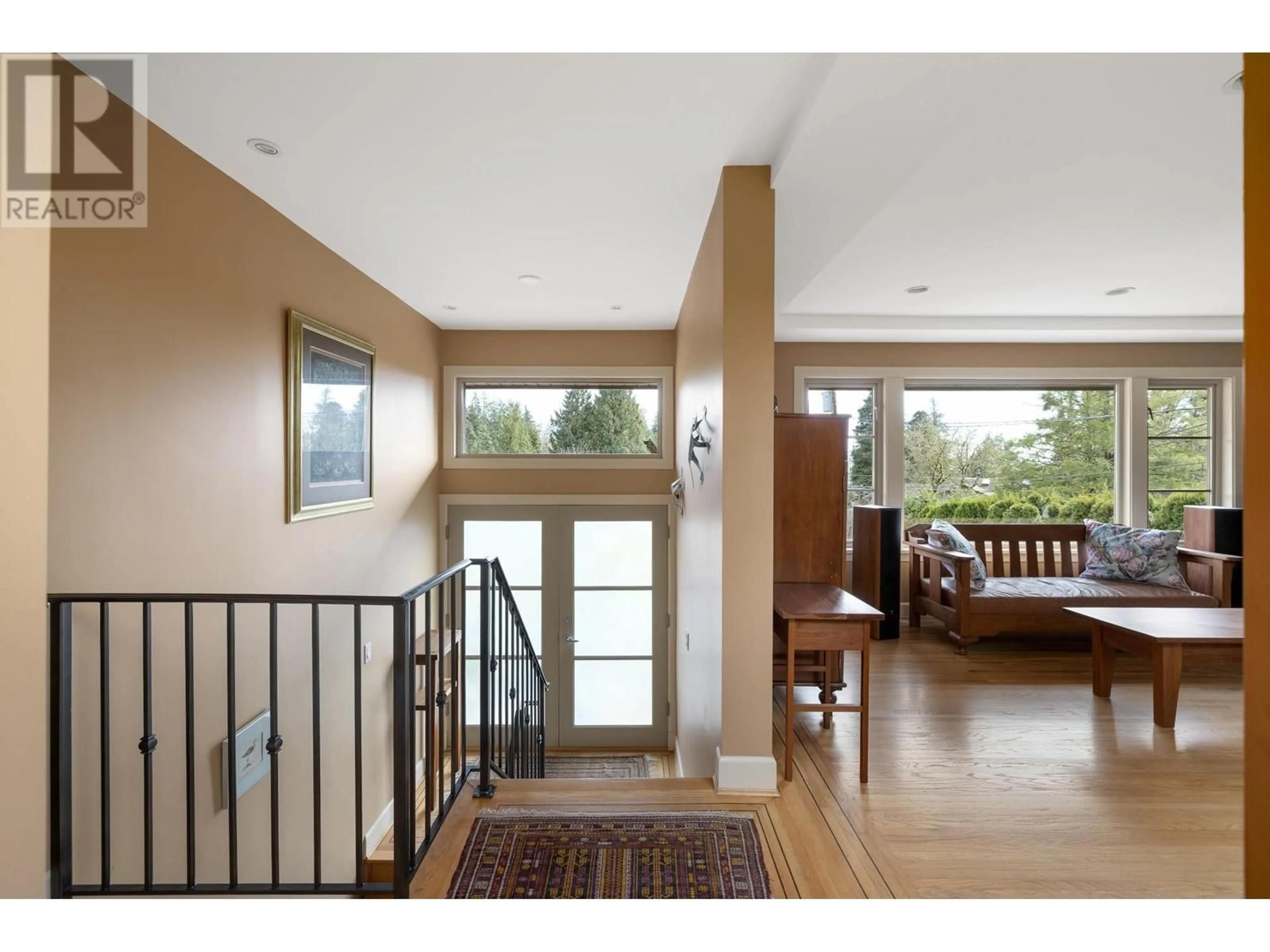85 GLENGARRY CRESCENT, West Vancouver, British Columbia V7S1B4
Contact us about this property
Highlights
Estimated ValueThis is the price Wahi expects this property to sell for.
The calculation is powered by our Instant Home Value Estimate, which uses current market and property price trends to estimate your home’s value with a 90% accuracy rate.Not available
Price/Sqft$1,115/sqft
Est. Mortgage$9,439/mo
Tax Amount ()-
Days On Market1 day
Description
Beautifully maintained home on nearly 1/3 of an acre, offering both sunshine and privacy. The mature garden features perennials and raised beds, creating a serene retreat. This quality older renovation boasts mountain glimpses, an open floor plan, 3 bedrooms and 2 full baths on the main, plus a bedroom, bath, and rec room downstairs. The spacious custom kitchen flows into the dining area with built-ins, and a cozy gas fireplace adds warmth. Ideally located near one of the North Shore´s top schools, tennis courts, and just minutes from incredible hiking and biking trails. Ample storage in the double garage with an attached carport. (id:39198)
Property Details
Interior
Features
Exterior
Parking
Garage spaces 4
Garage type Garage
Other parking spaces 0
Total parking spaces 4
Property History
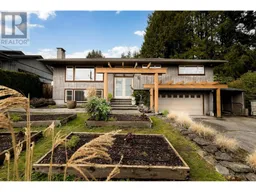 39
39
