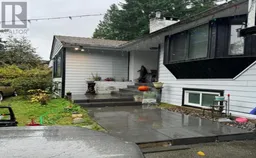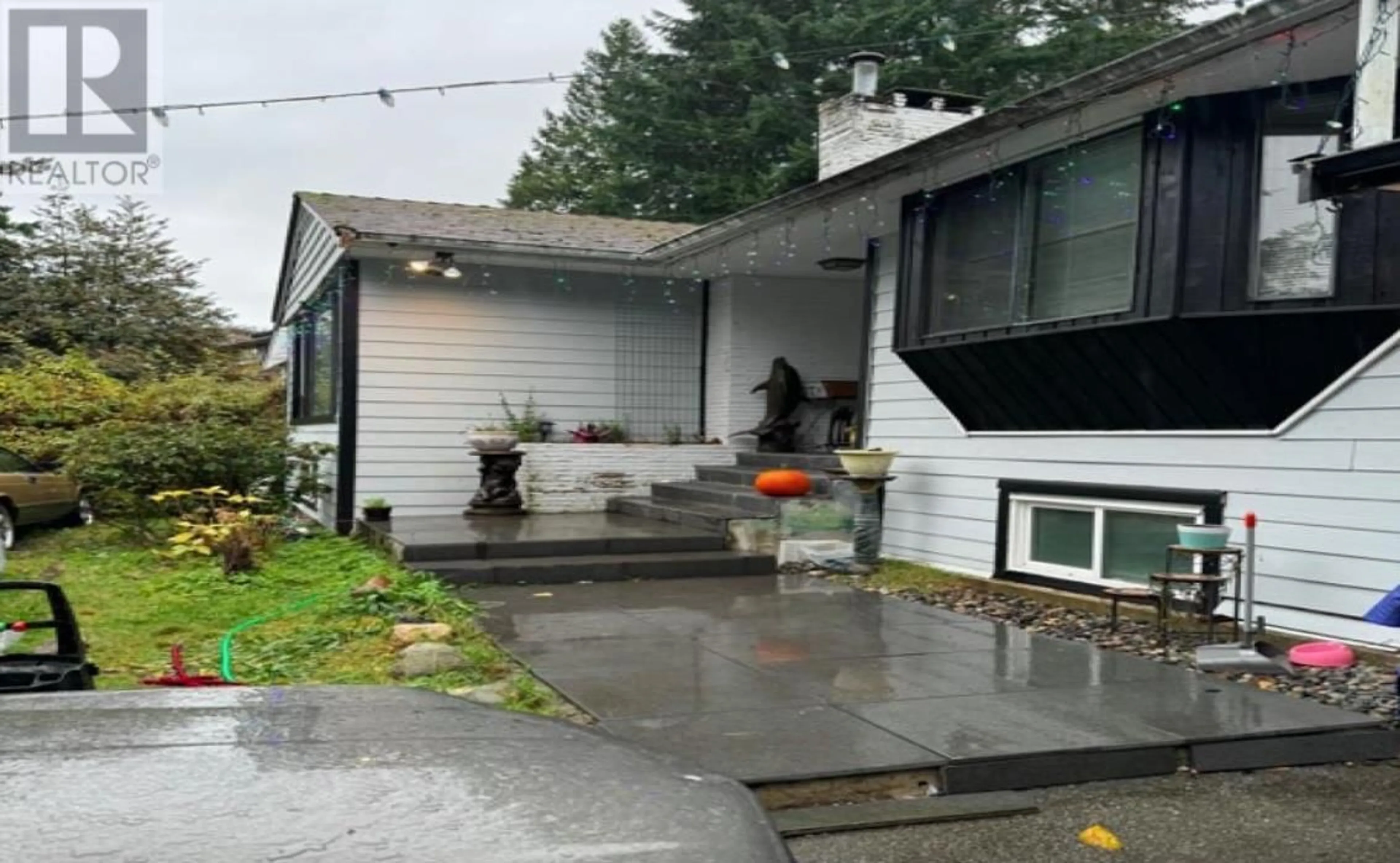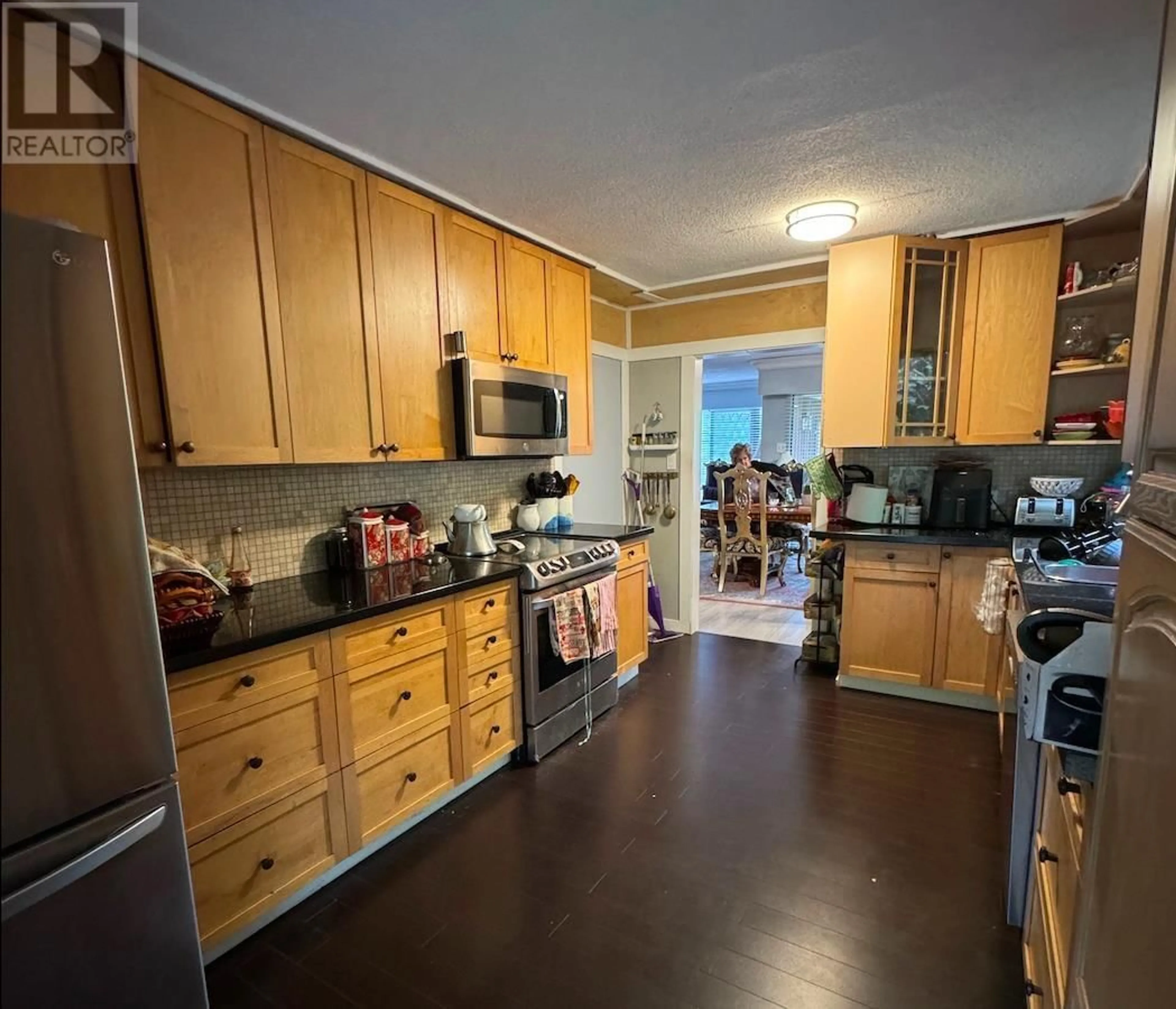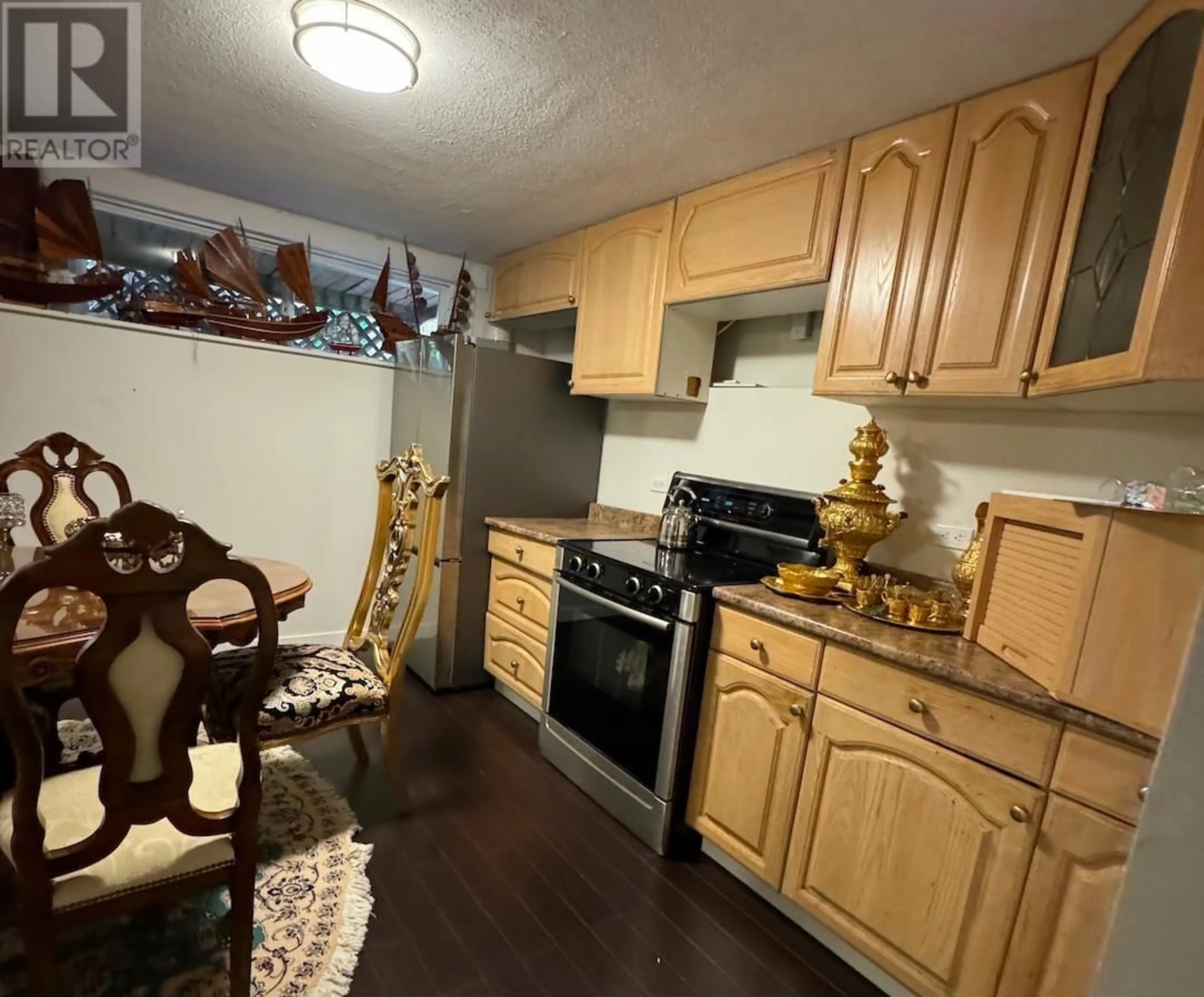75 GLENGARRY CRESCENT, West Vancouver, British Columbia V7S1B4
Contact us about this property
Highlights
Estimated ValueThis is the price Wahi expects this property to sell for.
The calculation is powered by our Instant Home Value Estimate, which uses current market and property price trends to estimate your home’s value with a 90% accuracy rate.Not available
Price/Sqft$653/sqft
Est. Mortgage$8,374/mo
Tax Amount (2024)$5,989/yr
Days On Market25 days
Description
This property has lots of natural sunlight and mountain views.It could be your dream family home,situated on private large over 12150SF lot which size has a great potential.This 5 Bed & 3Bath room home features large family room w/kitch & direct access to a large deck overlooking a private backyard-perfect for relaxation or entertaining on. Its 2-bedr & office, with kitchen area are located in basement that has a separate entrance.The property located steps from the prestigious Collingwood Private School & Elementary schools; few minutes driving to Park Royal Shopping,Ambleside Village,Capilano Golf & Country Club, and world-class hiking,biking,skiing.Don't miss your great opportunity to own the property in desirable Glenmore in WEST Vancouver area.Ask your realtor to contact for viewing. (id:39198)
Property Details
Interior
Features
Exterior
Parking
Garage spaces -
Garage type -
Total parking spaces 4
Property History
 6
6





