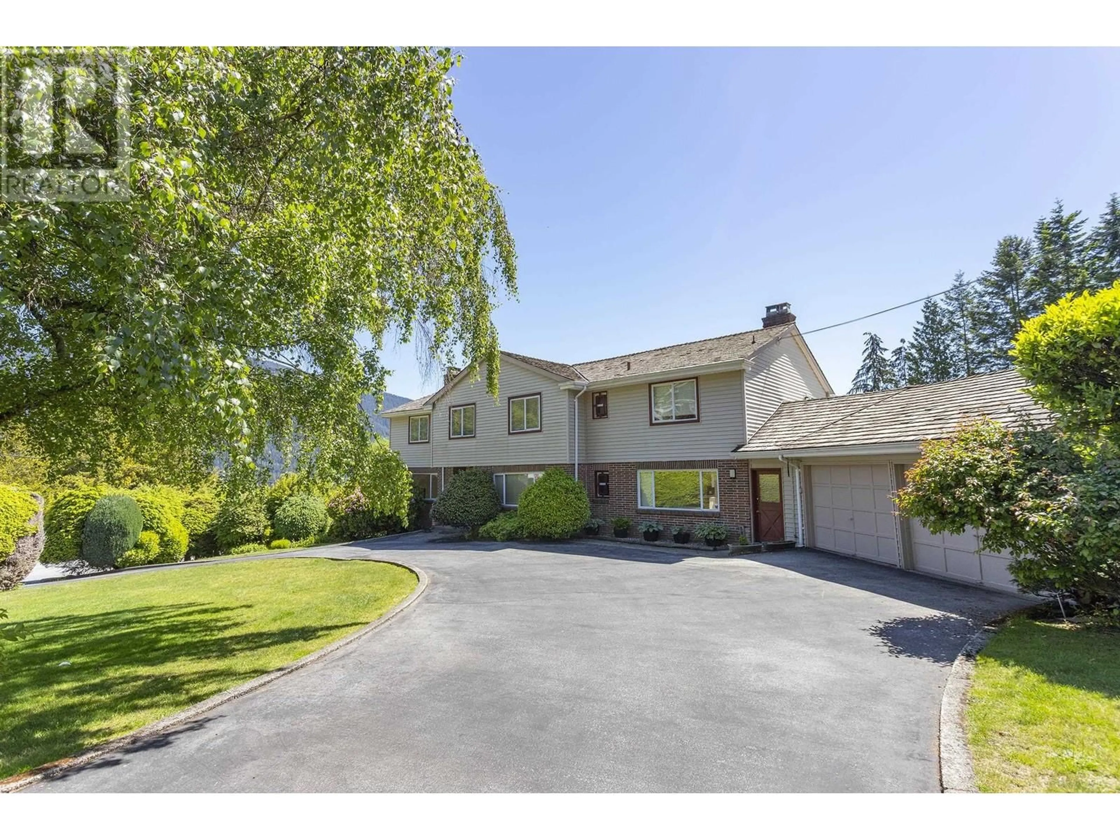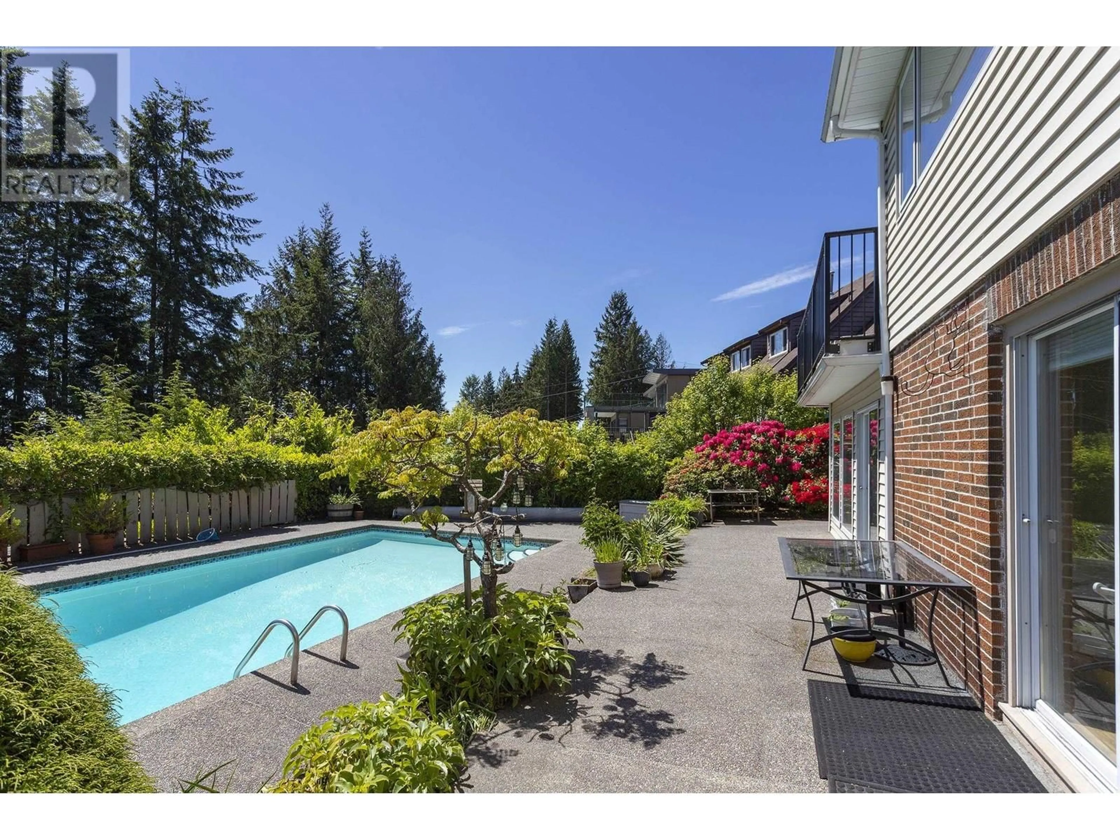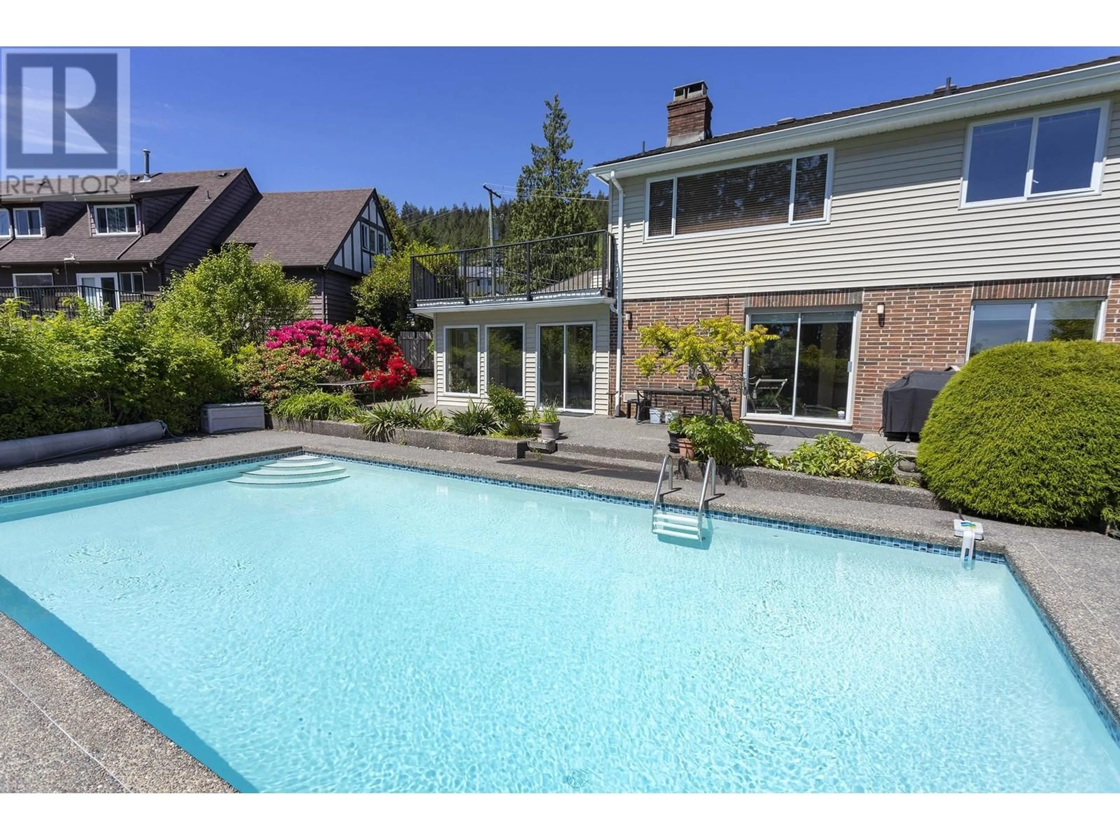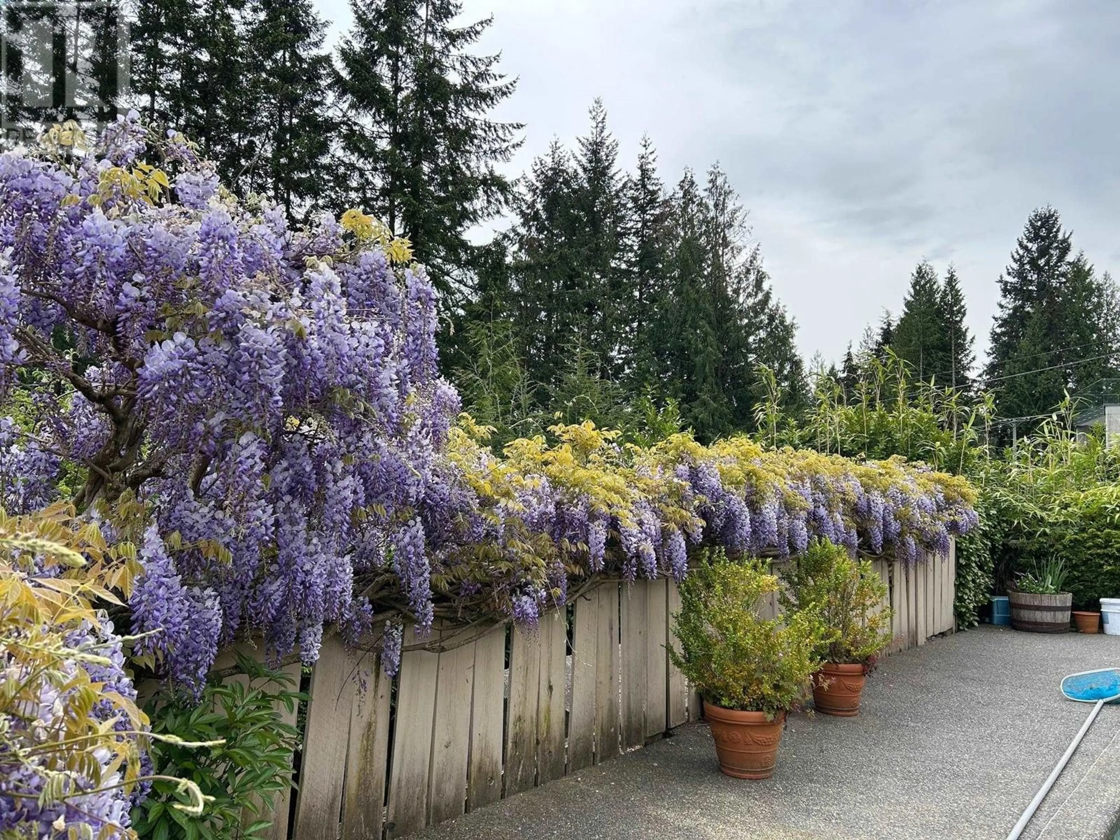588 ST. ANDREWS PLACE, West Vancouver, British Columbia V7S1V8
Contact us about this property
Highlights
Estimated valueThis is the price Wahi expects this property to sell for.
The calculation is powered by our Instant Home Value Estimate, which uses current market and property price trends to estimate your home’s value with a 90% accuracy rate.Not available
Price/Sqft$578/sqft
Monthly cost
Open Calculator
Description
A RARE FIND! This traditional, over 3600 sf home set on a hedged .30 acre CORNER lot with a curved driveway is nestled in an exclusive enclave of Glenmore with VIEWS to the valley below, Mt. Baker & Grouse Mtn. It's South facing pool surrounded by wisteria, patios, & a mature garden provide a private, peaceful place to relax and entertain. This 5 bedroom family home with endless potential to renovate, features: a large deck off the Master, a huge Rec Room with fireplace, Sunken Living Room, Dining Room with views to a magnolia tree, Kitchen with centre island,Updated appliances solarium double garage. The bus stops in front with close access to Collingwood & Sentinel Capilano Golf Club, Hollyburn CC hiking and biking trails are nearby. Same owners for 49 years. Call for appt to view. (id:39198)
Property Details
Interior
Features
Exterior
Features
Parking
Garage spaces -
Garage type -
Total parking spaces 2
Property History
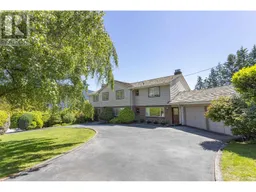 40
40
