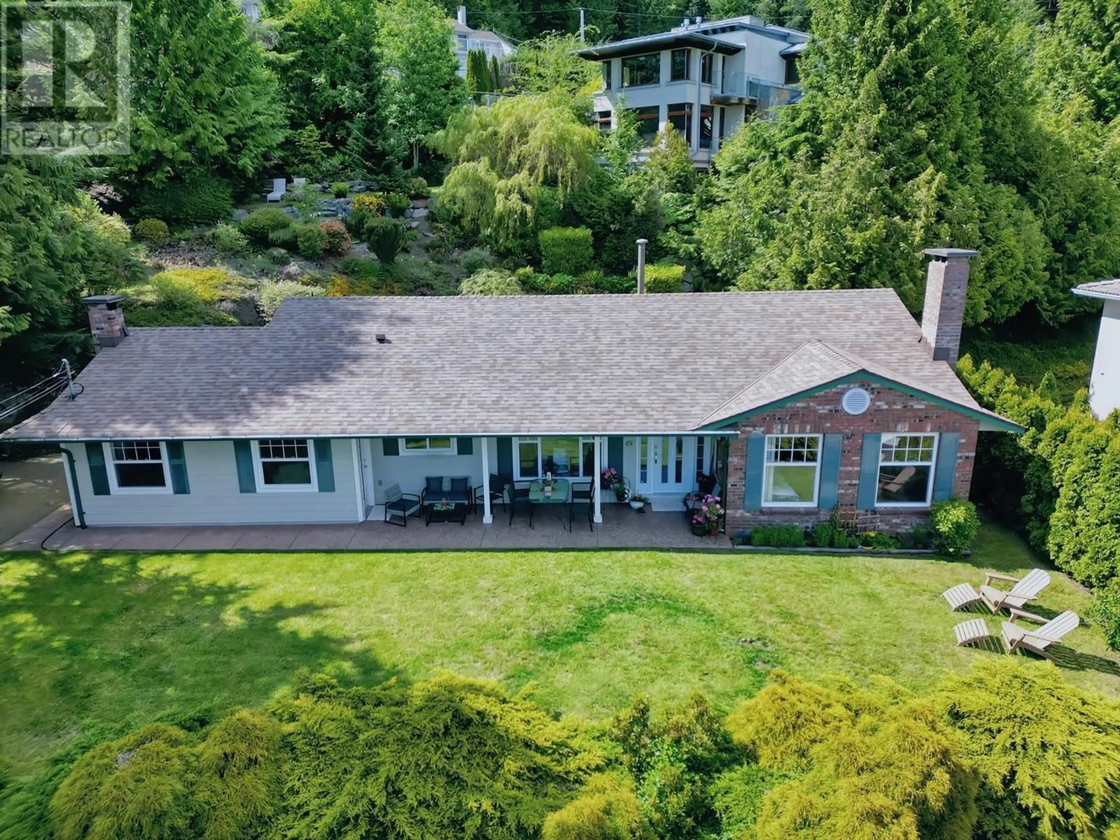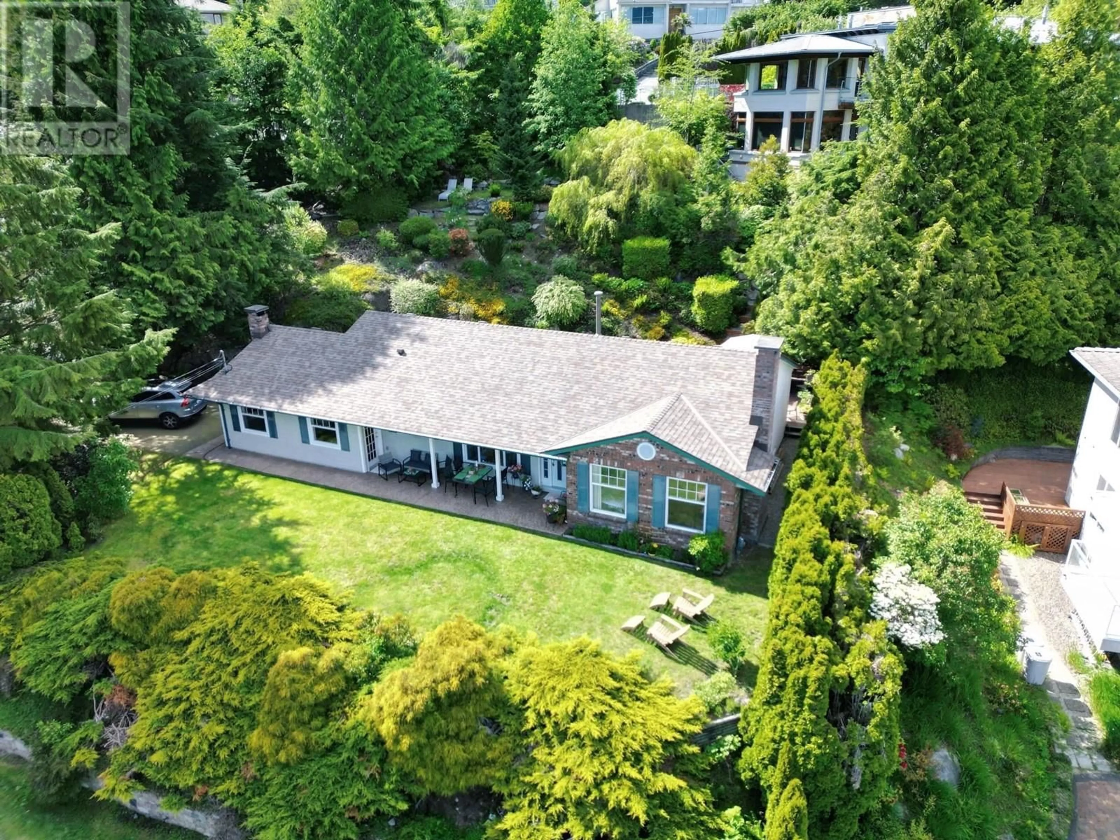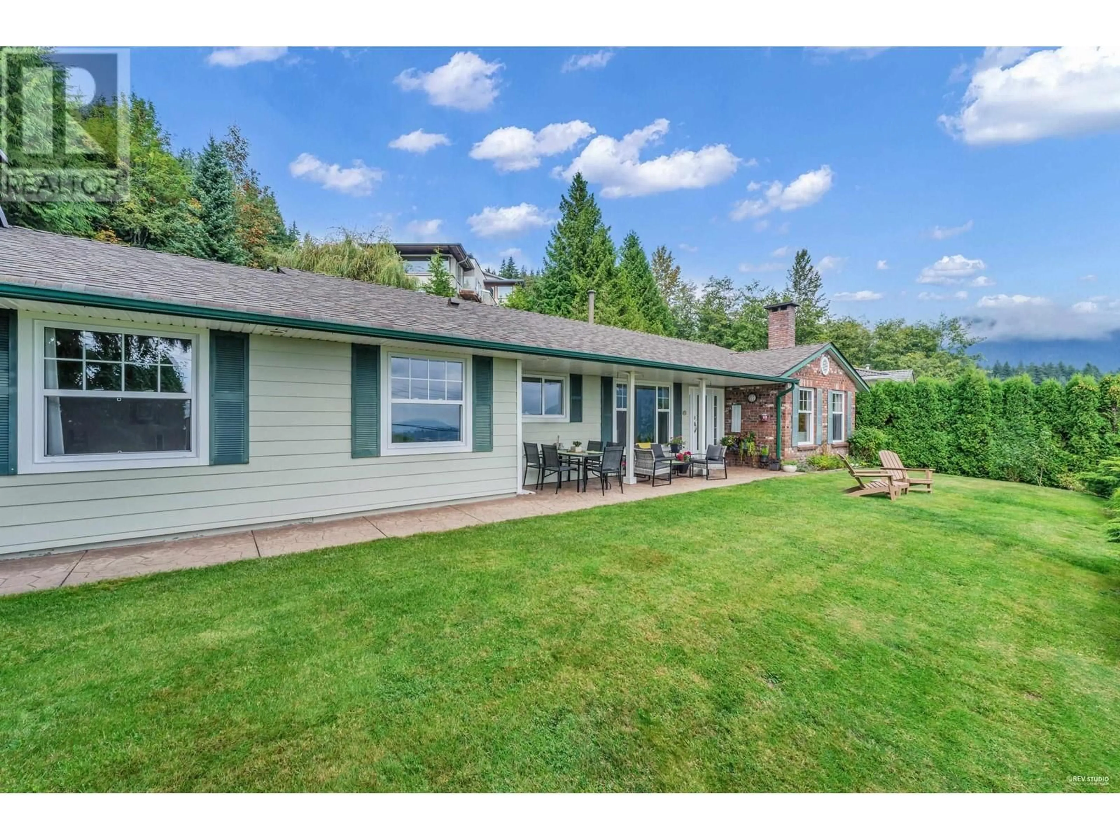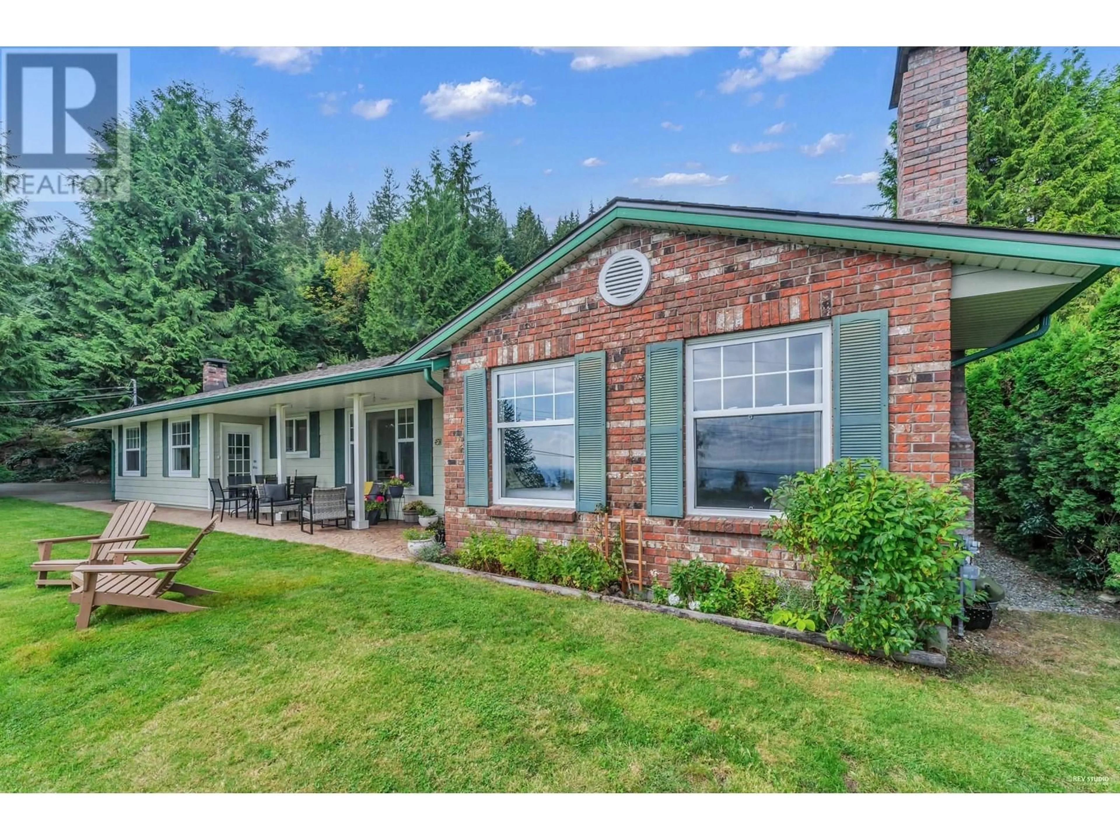540 CRAIGMOHR DRIVE, West Vancouver, British Columbia V7S1W6
Contact us about this property
Highlights
Estimated valueThis is the price Wahi expects this property to sell for.
The calculation is powered by our Instant Home Value Estimate, which uses current market and property price trends to estimate your home’s value with a 90% accuracy rate.Not available
Price/Sqft$1,378/sqft
Monthly cost
Open Calculator
Description
This impeccably maintained, single-level family home is nestled in the prestigious Glenmore neighborhood of West Vancouver. A level asphalt driveway welcomes you to a generous front yard with breathtaking panoramic views that span from Grouse Mountain to the harbor and the city skyline. Inside, this elegant residence boasts hardwood and tiled flooring, a sunlit dining area framed by picture windows, and an open concept kitchen that flows seamlessly into a sunken family room with a distinctive fireplace. The home features three spacious bedrooms, including a luxurious master suite. Ideally located just minutes from the renowned Capilano Golf Course and Hollyburn Country Club, and within the catchment of top rated Chartwell Elementary and Sentinel Secondary, with the prestigious Collingwood School nearby. This exceptional property represents the best value in the area, a rare opportunity to make it your own today! Open House June 22, Sunday 2-4pm (id:39198)
Property Details
Interior
Features
Exterior
Parking
Garage spaces -
Garage type -
Total parking spaces 3
Property History
 33
33




