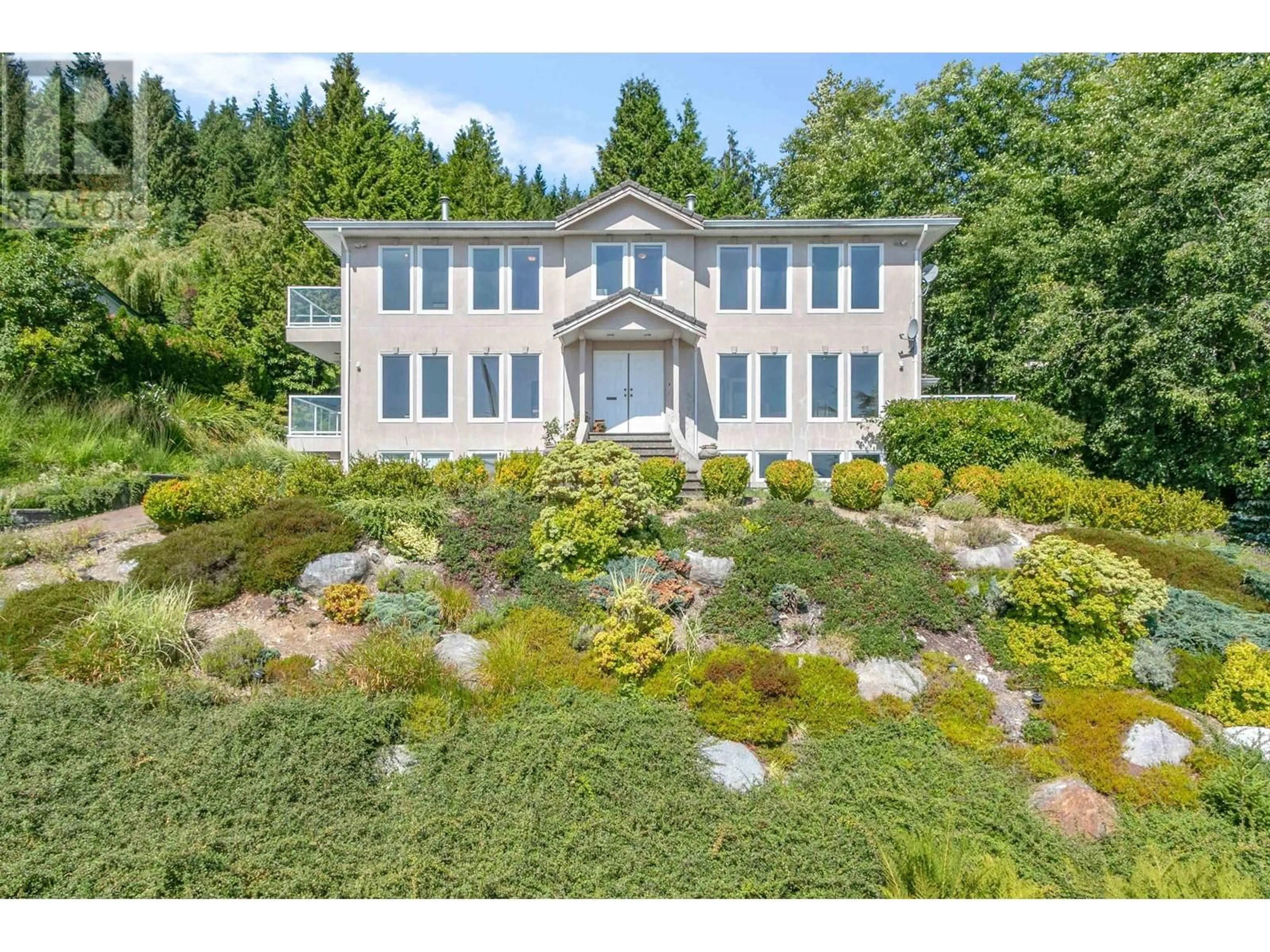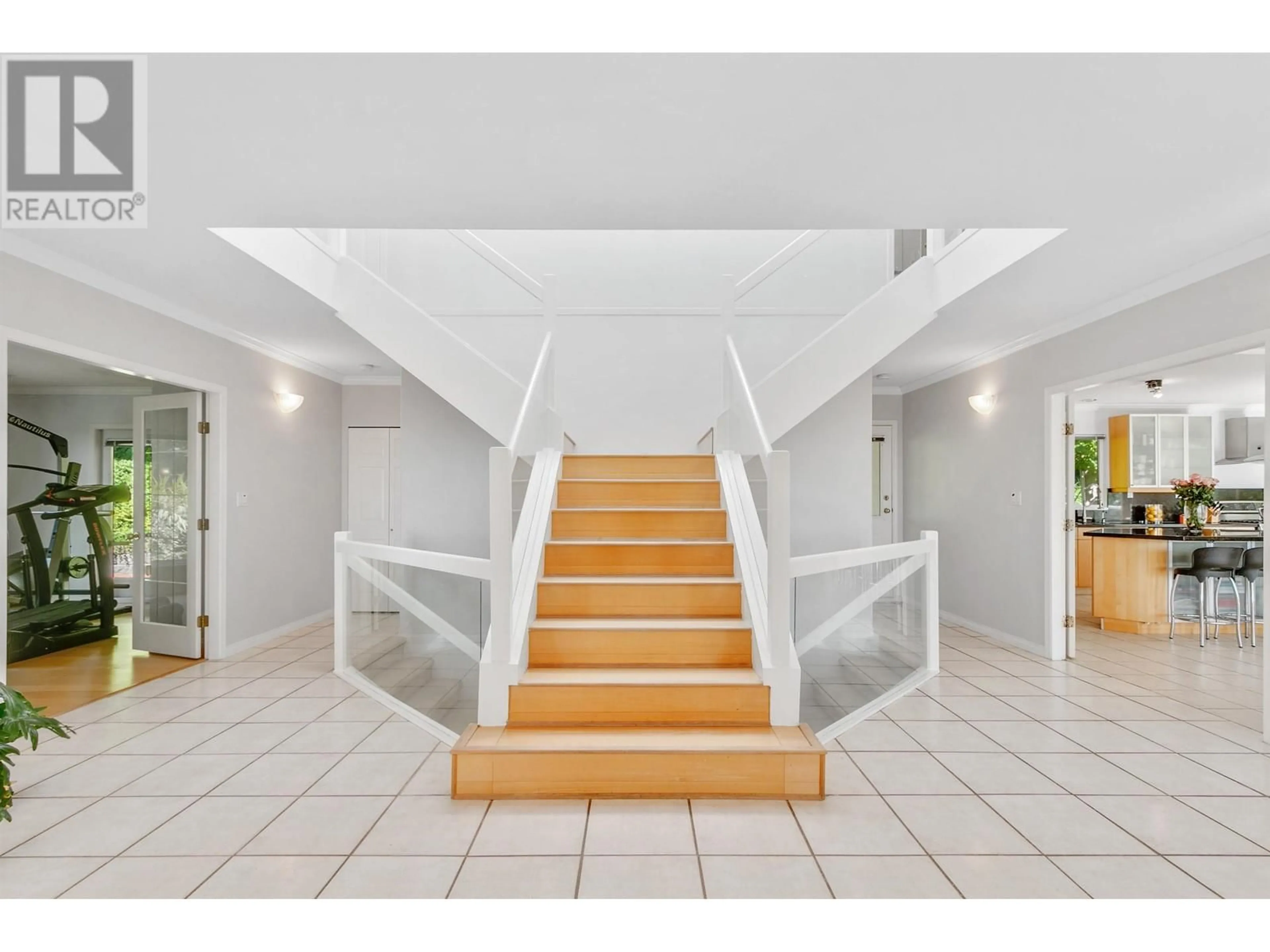530 CRAIGMOHR DRIVE, West Vancouver, British Columbia V7S1W6
Contact us about this property
Highlights
Estimated valueThis is the price Wahi expects this property to sell for.
The calculation is powered by our Instant Home Value Estimate, which uses current market and property price trends to estimate your home’s value with a 90% accuracy rate.Not available
Price/Sqft$768/sqft
Monthly cost
Open Calculator
Description
WEST VANCOUVER EXPANSIVE VIEW! Designed & built by a craftsman builder this 4361 sqft beauty with a European feel is set on a 13,583 ft lot w/156 ft frontage & breathtaking views of Vancouver, English Bay, Mt Baker. Features 8 bed/5 bath (inc 2 bed/1 bath self-contained suite), entertainers' kitchen, gym, open plan dining/living/family rooms. 1000+ sqft patio w/expansive/private external spaces & lush garden beside a bubbling stream. Wonderful engineered HW floors, granite kitchen counter, thermal windows, radiant heating, crown moulding & numerous skylights. A triple car garage, on-site RV/boat parking and a circular drive. Close to golf, shopping & hiking/biking/skiing. WITHIN THE #1 SCHOOL DISTRICT IN CANADA. Breathe in the North Shore´s highest-quality, rarified air and enjoy the view! (id:39198)
Property Details
Interior
Features
Exterior
Parking
Garage spaces -
Garage type -
Total parking spaces 6
Property History
 40
40



