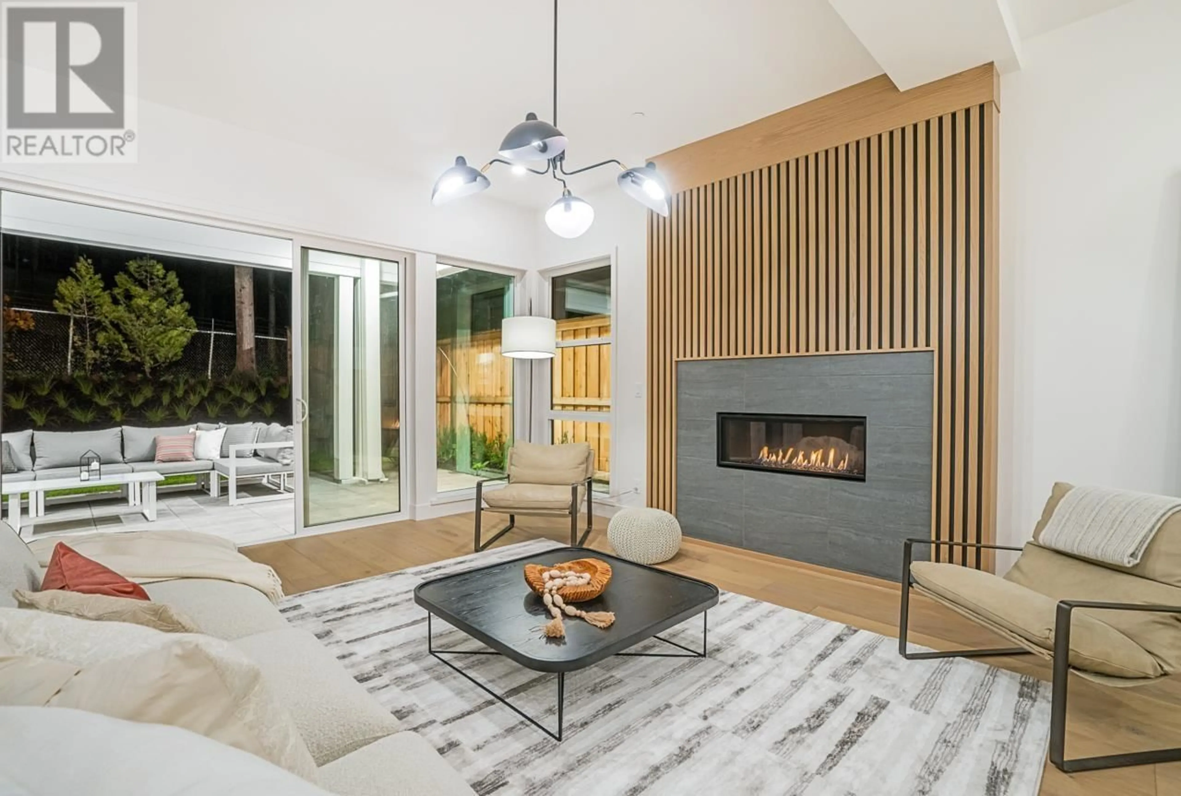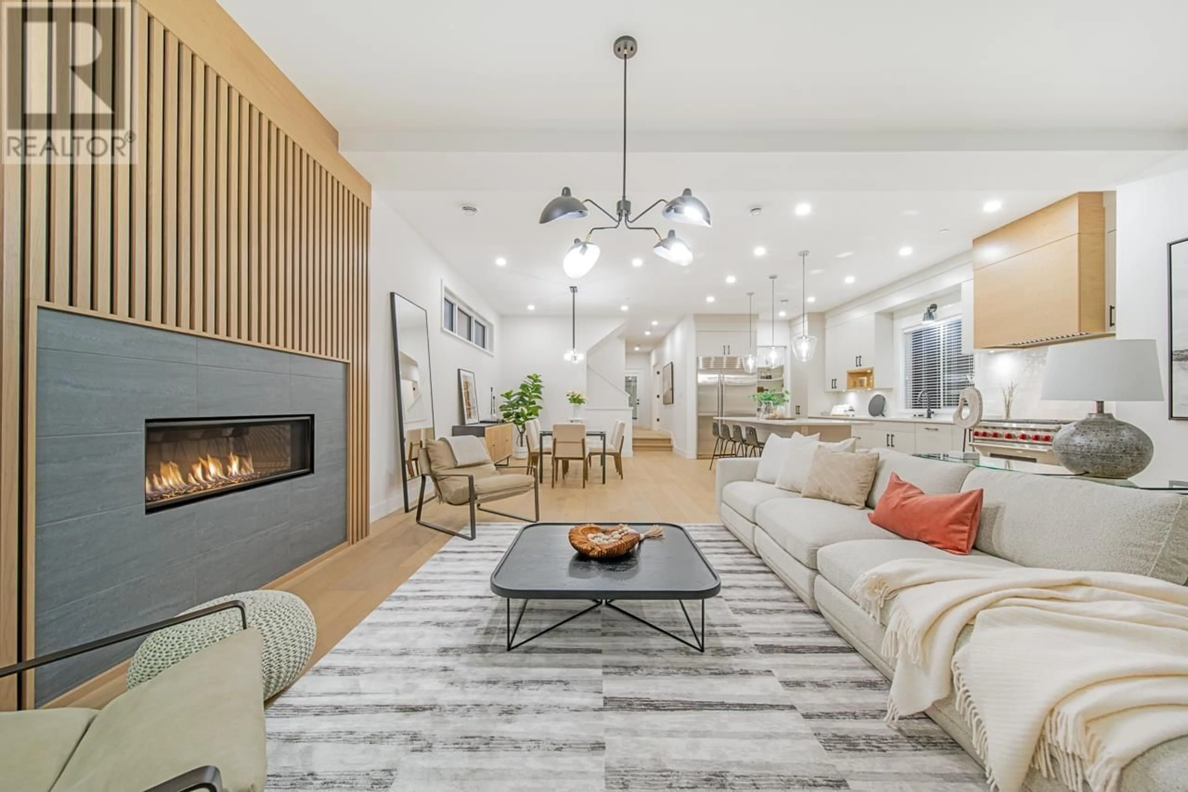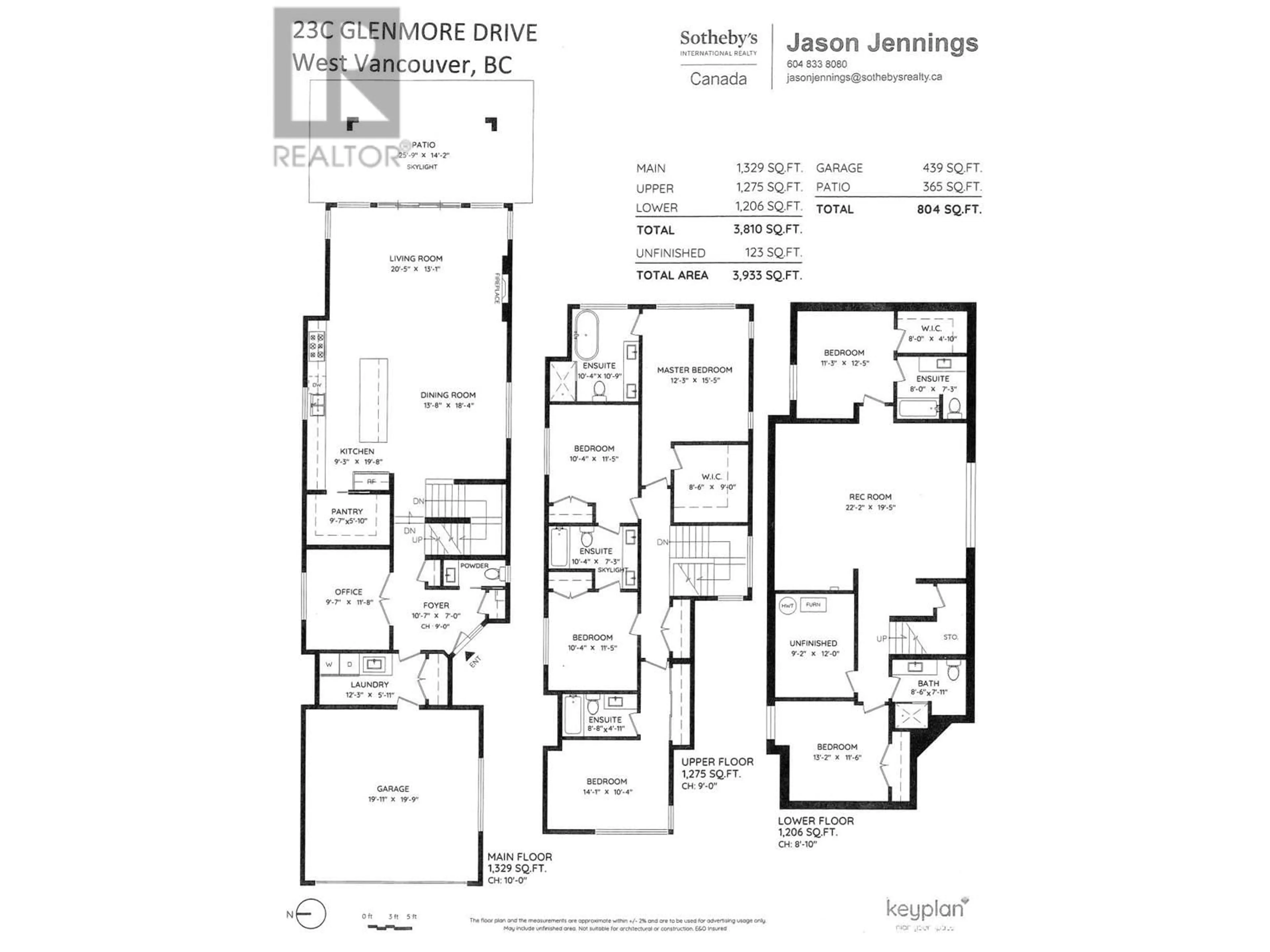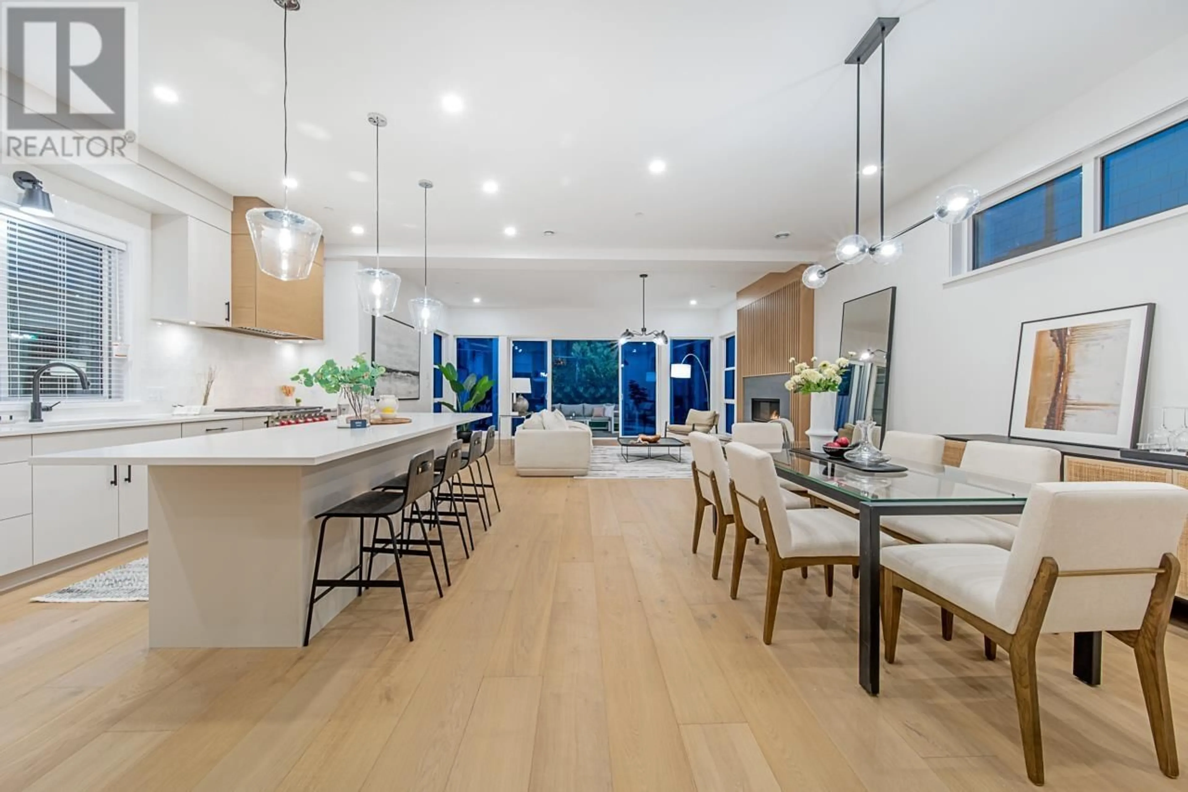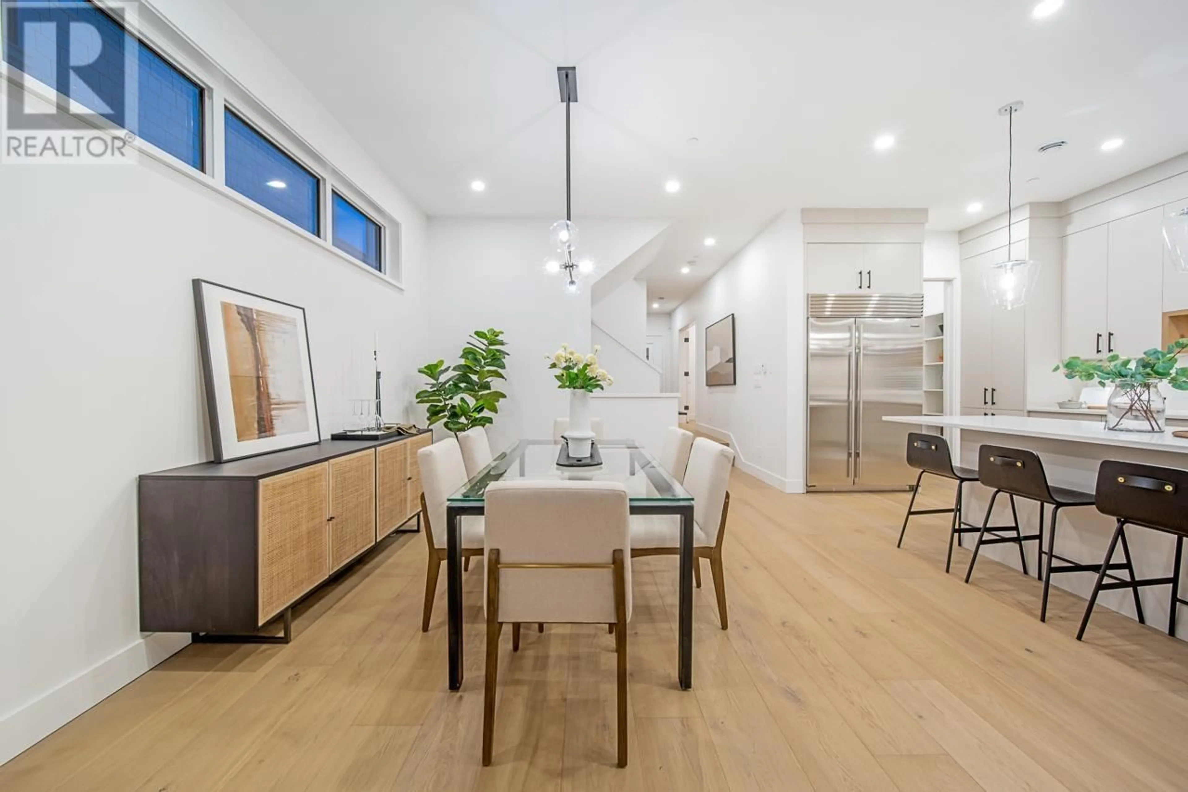23C GLENMORE DRIVE, West Vancouver, British Columbia V7S1A5
Contact us about this property
Highlights
Estimated ValueThis is the price Wahi expects this property to sell for.
The calculation is powered by our Instant Home Value Estimate, which uses current market and property price trends to estimate your home’s value with a 90% accuracy rate.Not available
Price/Sqft$889/sqft
Est. Mortgage$15,027/mo
Tax Amount (2023)$5,678/yr
Days On Market271 days
Description
Great attention to detail is showcased in this gorgeous detached luxury home in the Upper British Properties. Quality craftsmanship is evident throughout this home. Main level offers vaulted ceilings, gourmet kitchen with high end appliances (Sub-Zero/Wolf), full size walk-in pantry roughed in for a 2nd kitchen, home office and a family room that opens to a covered patio and a fully fenced private backyard that backs onto a greenbelt. Upper level features 4 bedrooms (all ensuite) with a spacious master with spa-like ensuite and a large walk-in-closet. Lower level boasts 10 ft ceilings and offers 2 additional bedrooms, 2 bathrooms and a massive media/games room with ample space for all the equipment as well as storage. Located 1 minute walk to Collingwood School & 100ft from entrance to Capilano Trail. (id:39198)
Property Details
Interior
Features
Exterior
Parking
Garage spaces -
Garage type -
Total parking spaces 4
Property History
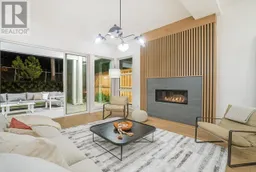 15
15
