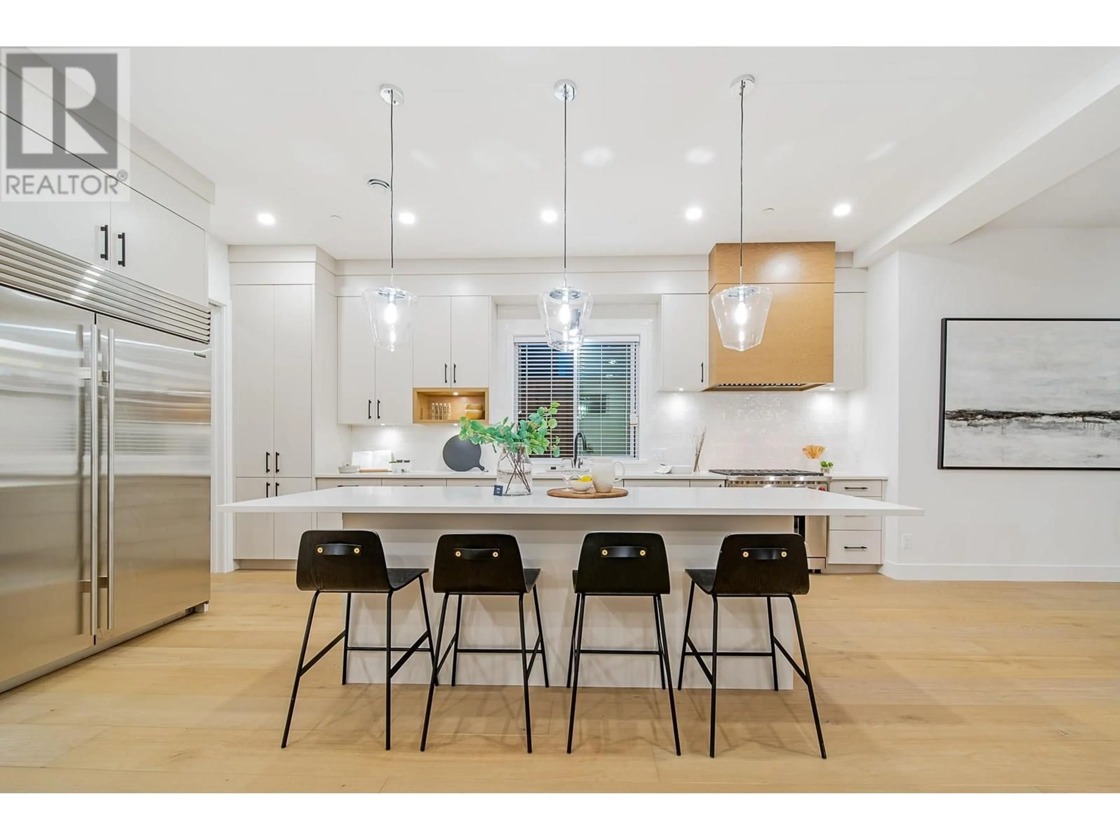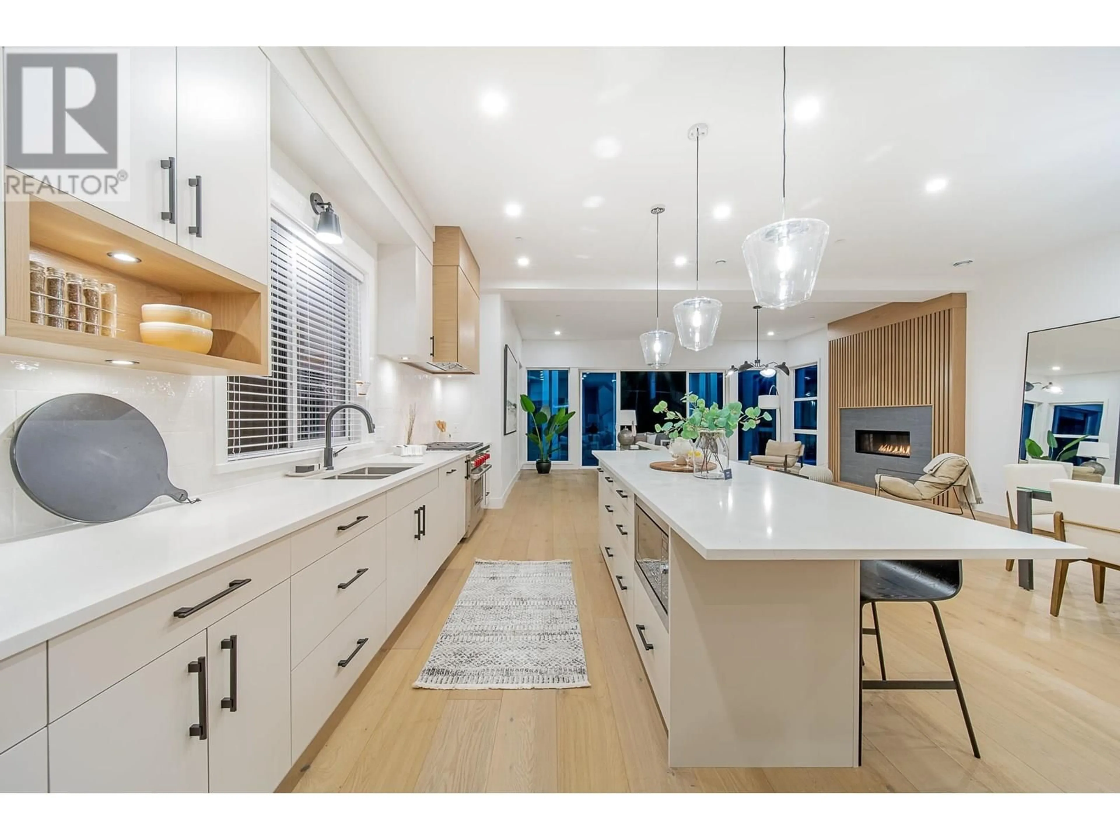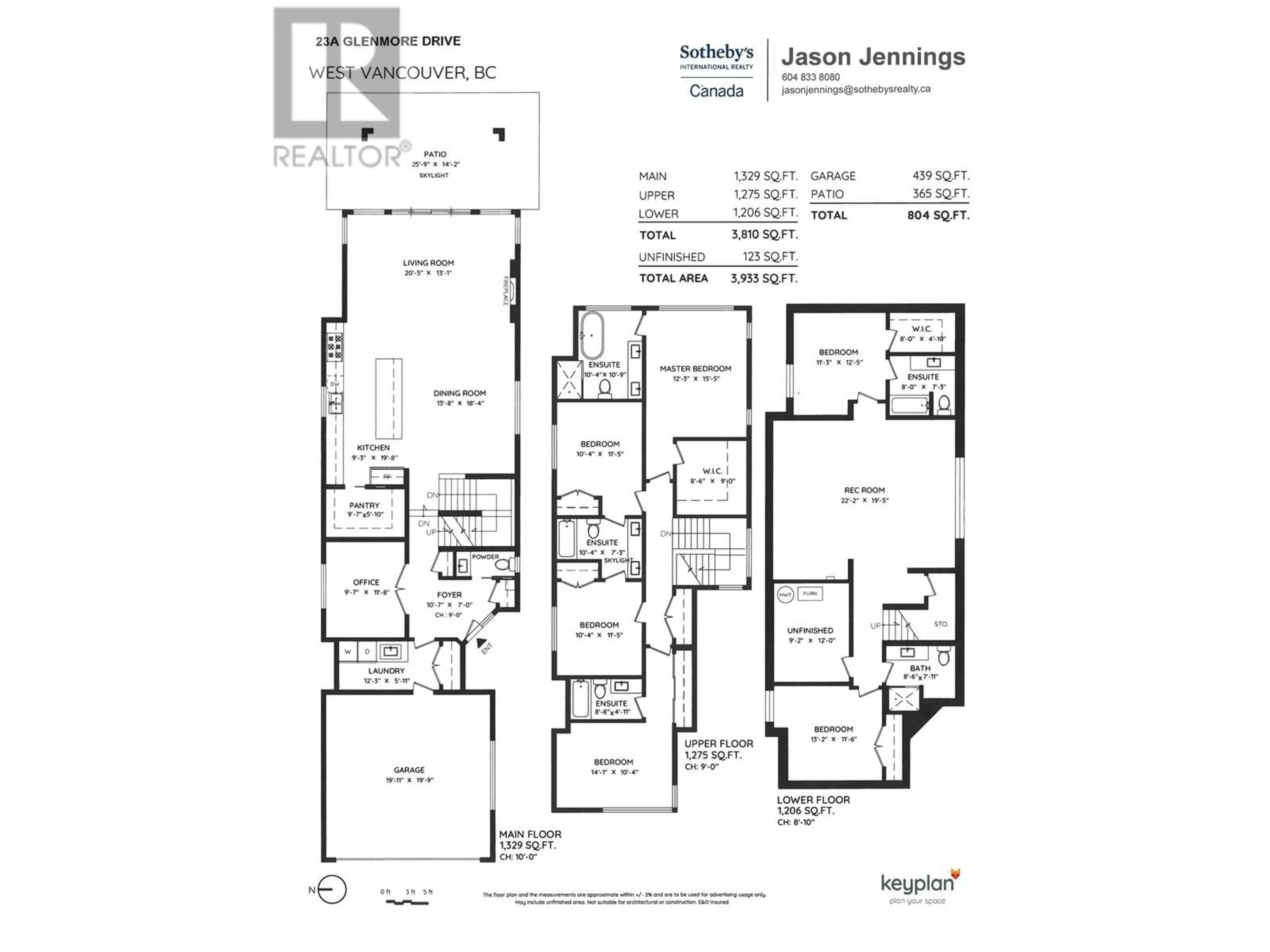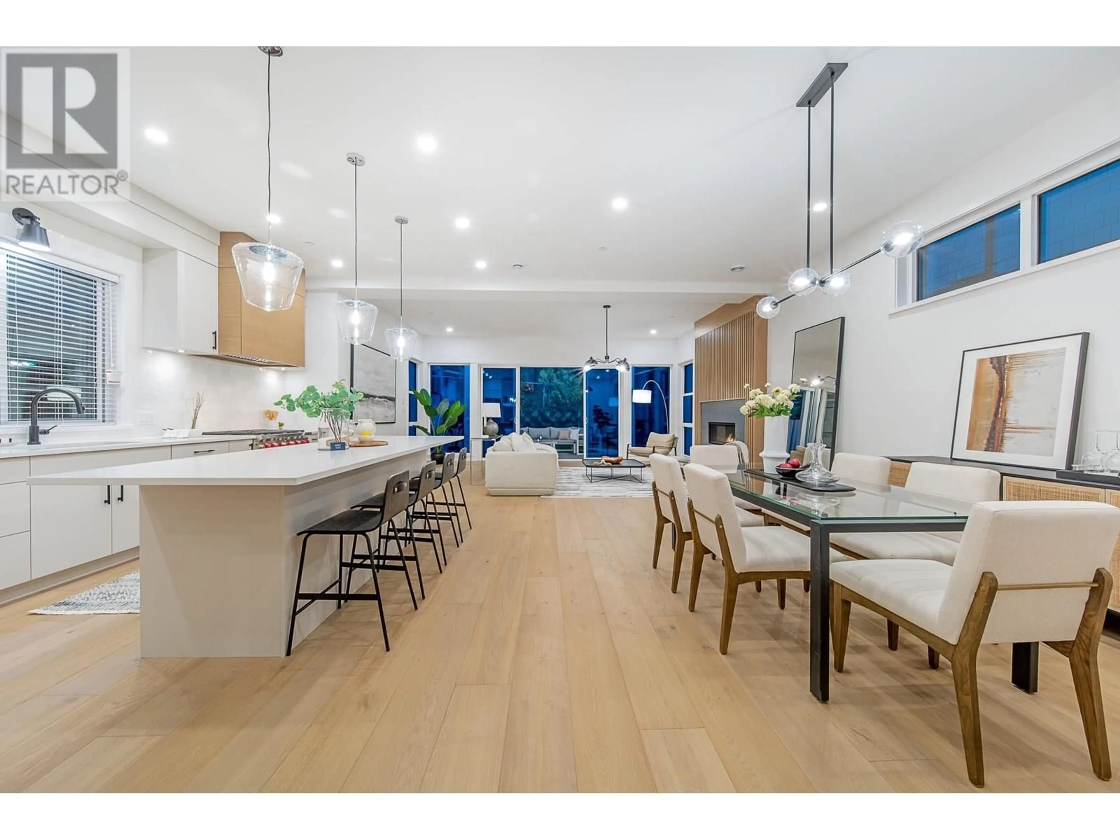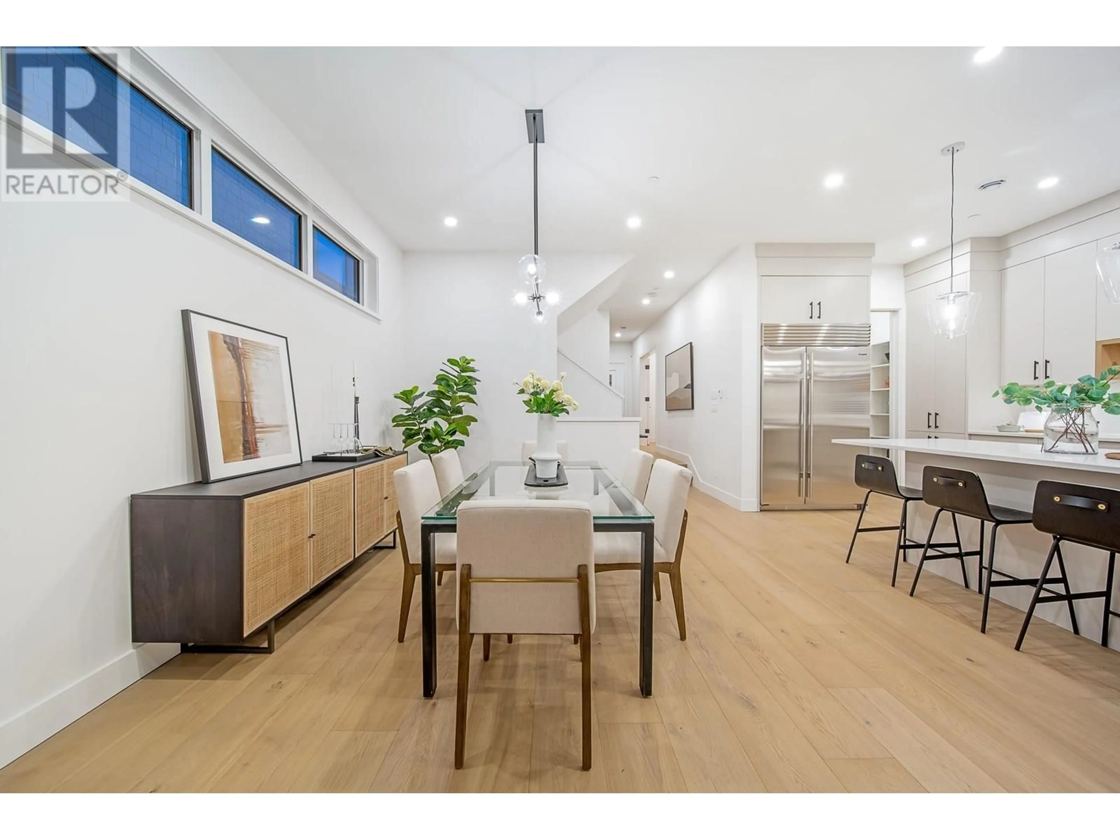23A GLENMORE DRIVE, West Vancouver, British Columbia V7S1A5
Contact us about this property
Highlights
Estimated valueThis is the price Wahi expects this property to sell for.
The calculation is powered by our Instant Home Value Estimate, which uses current market and property price trends to estimate your home’s value with a 90% accuracy rate.Not available
Price/Sqft$861/sqft
Monthly cost
Open Calculator
Description
This brand new luxury, fully detached 6 bedroom, 6 bathroom home is located in one of the nicest & quietest locations in the British Properties. The attention to detail is showcased throughout this home, with the main floor featuring vaulted ceilings, a great room concept with a chef's kitchen with Sub-Zero and Wolf appliances, a full size walk-in pantry that is roughed in for a wok kitchen, a large home office, an amazing family room that opens through sliding doors to a large covered patio and fully fenced flat backyard . Upstairs offers 4 bedrooms (all ensuite) & a very large primary bedroom with a spa-like bathroom & a large walk-in closet. The downstairs has another 2 bedrooms with 2 full bathrooms, a massive media/games room with enough space for a pool table & large storage area. Attached 2 car garage with EV charger. Located 1 min from Collingwood & 100ft to Capilano Trail. (id:39198)
Property Details
Interior
Features
Exterior
Parking
Garage spaces -
Garage type -
Total parking spaces 2
Property History
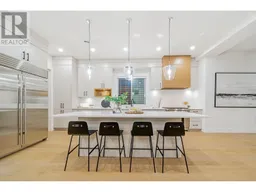 22
22
