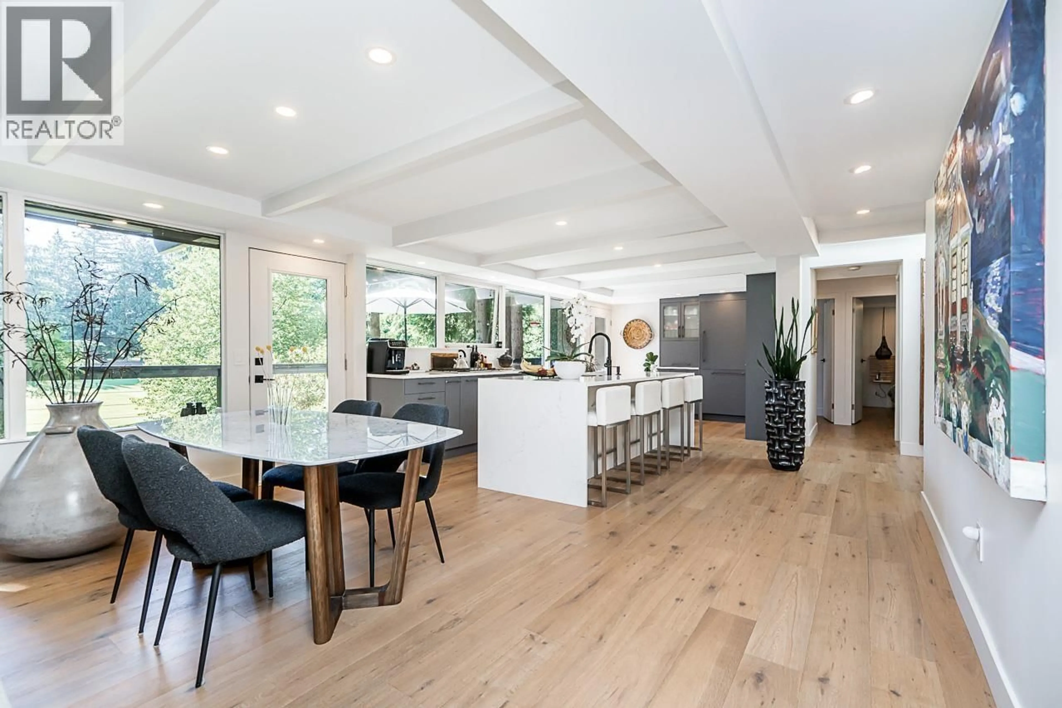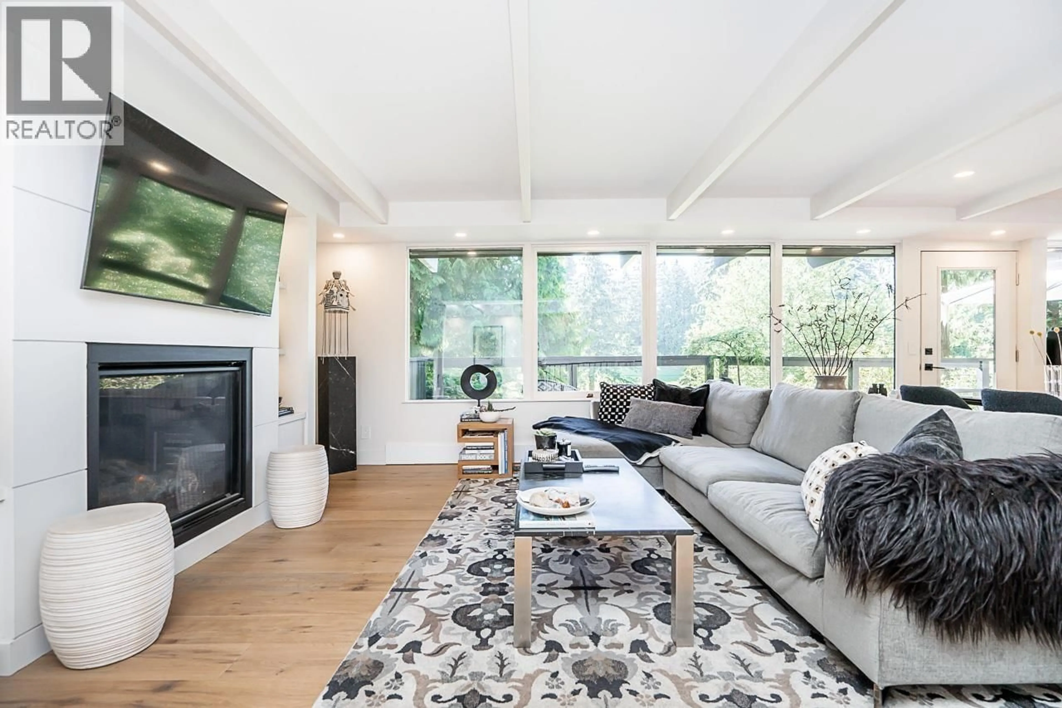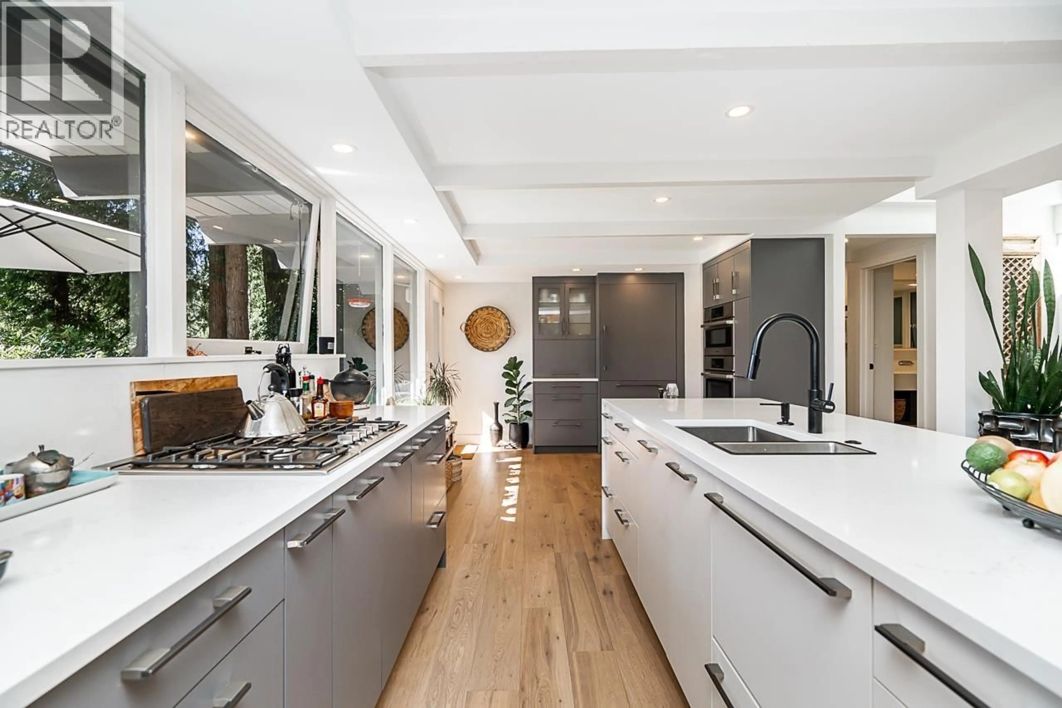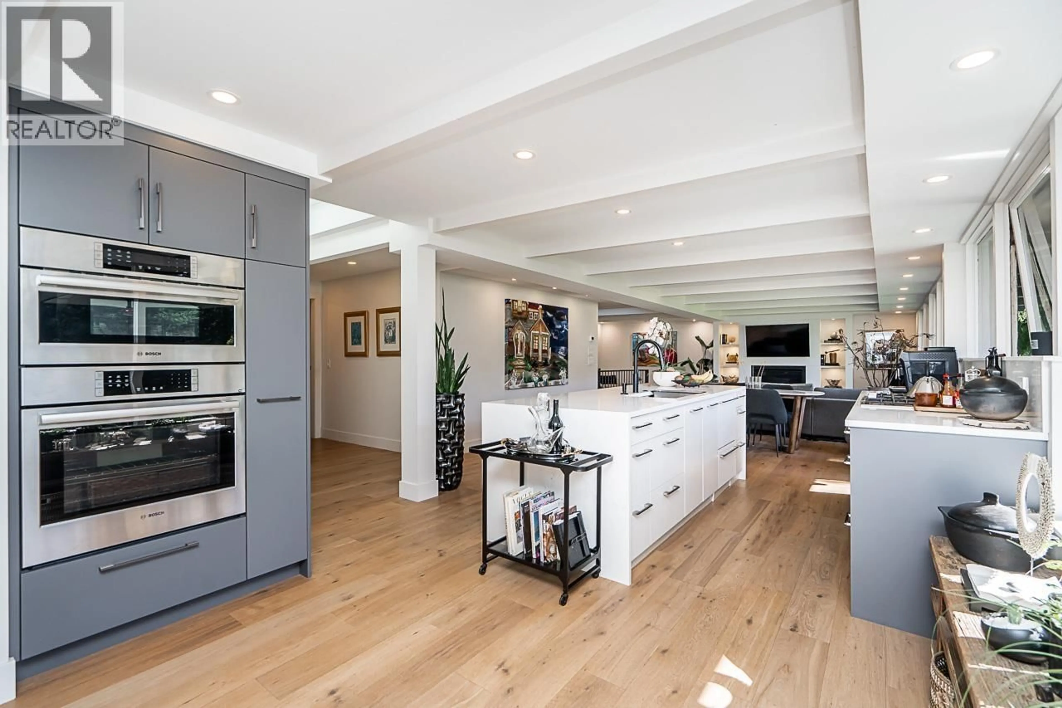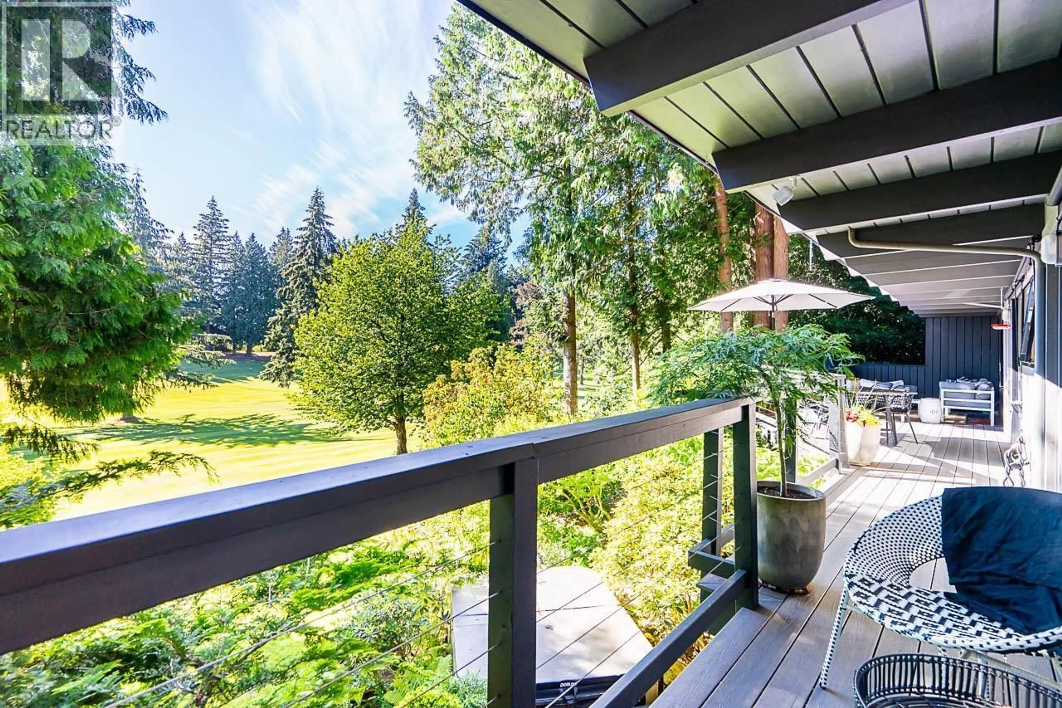6070 MARINE DRIVE, West Vancouver, British Columbia V7W2S3
Contact us about this property
Highlights
Estimated valueThis is the price Wahi expects this property to sell for.
The calculation is powered by our Instant Home Value Estimate, which uses current market and property price trends to estimate your home’s value with a 90% accuracy rate.Not available
Price/Sqft$847/sqft
Monthly cost
Open Calculator
Description
Welcome to 6070 Marine Drive. This mid-century post and beam home has undergone an extensive renovation. An open plan was created by installing a 40-foot steel beam, allowing for a very open layout. The renovation includes new plumbing & electrical systems, a beautiful kitchen overlooking the 9th hole of Gleneagles Golf Course, new bathrooms, & hardwood flooring, and many other upgrades. The main level boasts three spacious bedrooms and two bathrooms, while the lower level features a versatile suite, perfect for a teenager or as a mortgage helper, complete with two additional full bathrooms. The 10,000Sq.Ft property includes gorgeous English gardens offering total privacy and is within walking distance of all amenities, including Seaview Walk. This home is remarkable! (id:39198)
Property Details
Interior
Features
Exterior
Parking
Garage spaces -
Garage type -
Total parking spaces 4
Property History
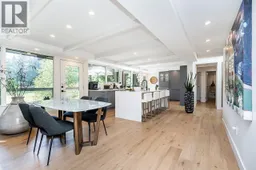 25
25
