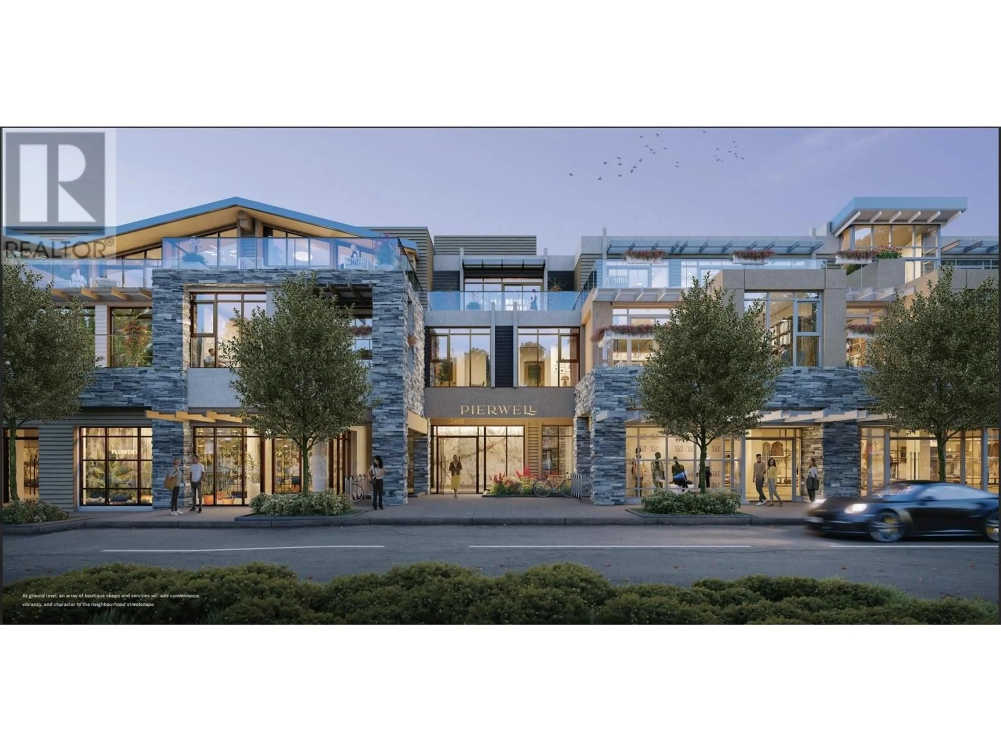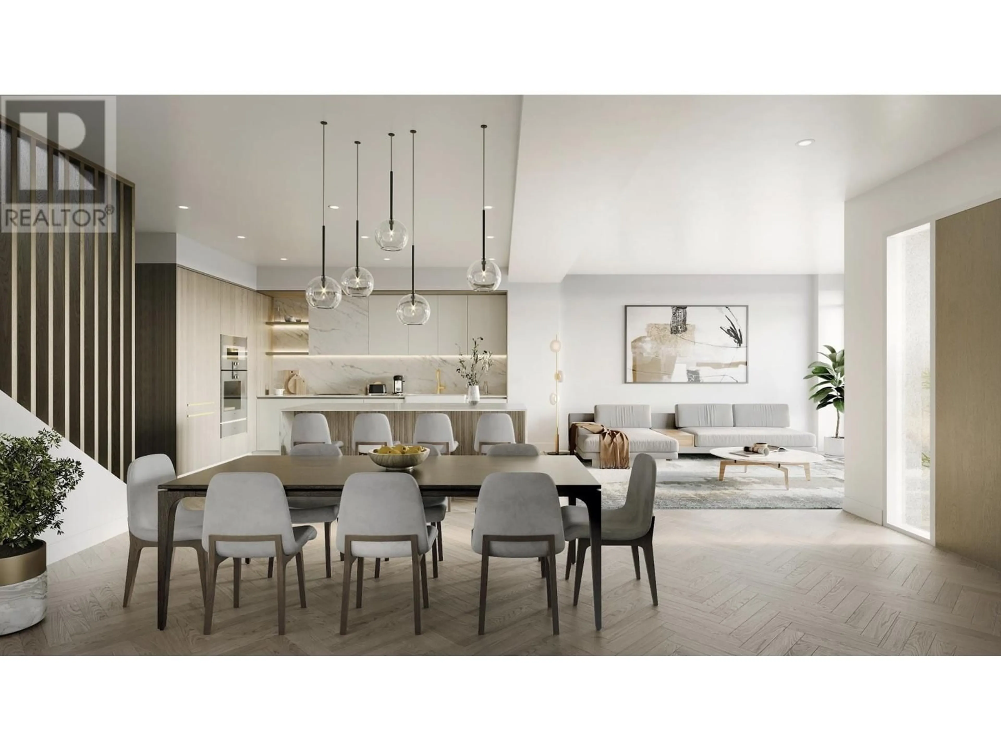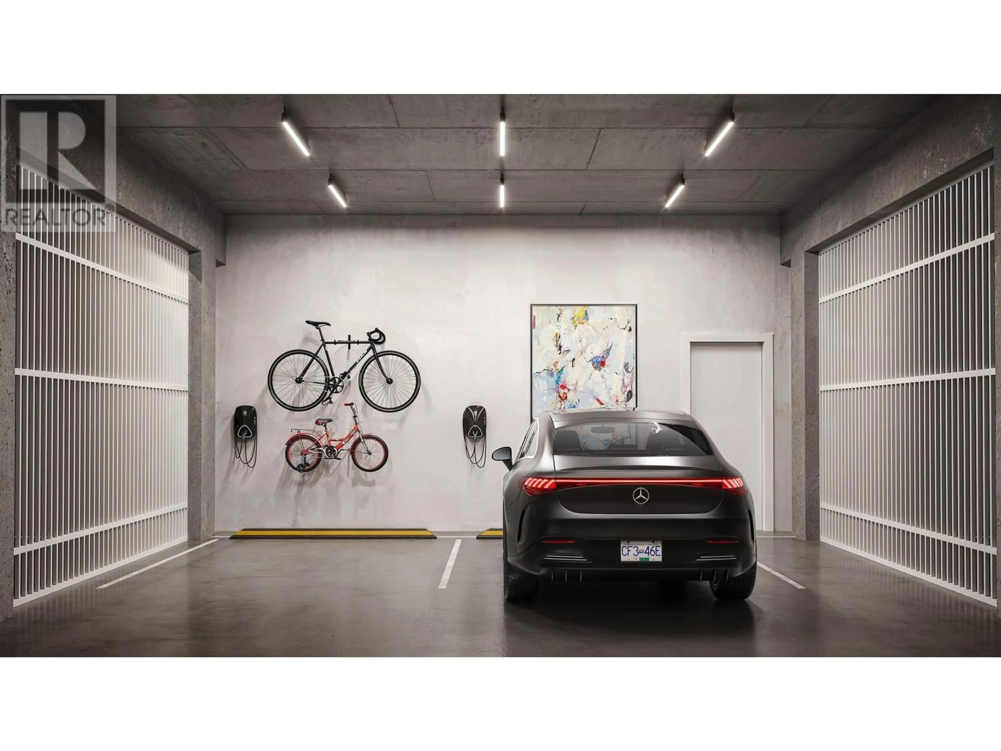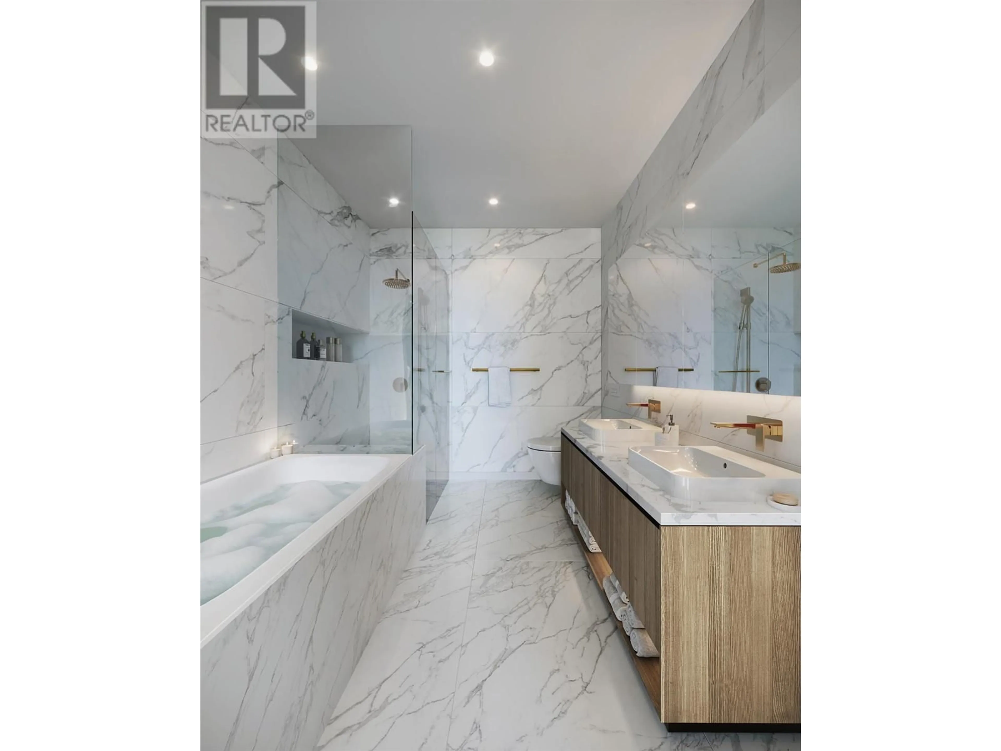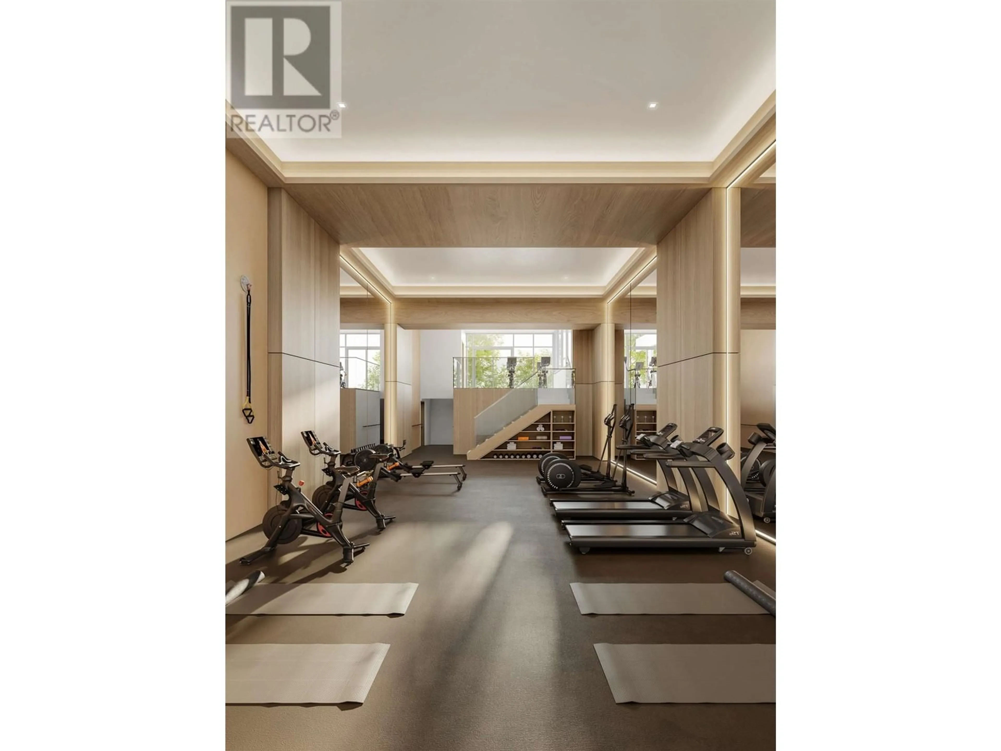TH10 - 2490 MARINE DRIVE, West Vancouver, British Columbia V7V1L1
Contact us about this property
Highlights
Estimated ValueThis is the price Wahi expects this property to sell for.
The calculation is powered by our Instant Home Value Estimate, which uses current market and property price trends to estimate your home’s value with a 90% accuracy rate.Not available
Price/Sqft$1,712/sqft
Est. Mortgage$17,174/mo
Maintenance fees$1223/mo
Tax Amount (2027)-
Days On Market1 day
Description
Welcome to Pierwell, a limited collection of 36 oceanside residences in Dundarave Village. Townhome 10 is a 3 bed and den 3.5 bath home featuring soaring 11 foot ceilings, private front entry, attached 2-car gated garage, southern exposure, and optional elevator upgrade. Crafted by Arcadis IBI group, Pierwell features thoughtful layouts, generous outdoor spaces, striking architecture and concrete construction. Interiors by award-winning Cristina Oberti design, Italian-made cabinetry by Stosa Cucine and Inform, Intek closet systems, state-of-the art Gaggenau 400 series appliance package, Sub-Zero wine fridge, herringbone oak hardwood flooring, and air conditioning. Residents will enjoy exclusive access to the gym, yoga space, and sauna. (id:39198)
Property Details
Interior
Features
Exterior
Parking
Garage spaces -
Garage type -
Total parking spaces 2
Condo Details
Amenities
Exercise Centre
Inclusions
Property History
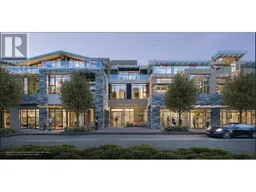 8
8
