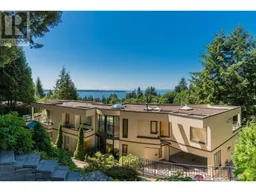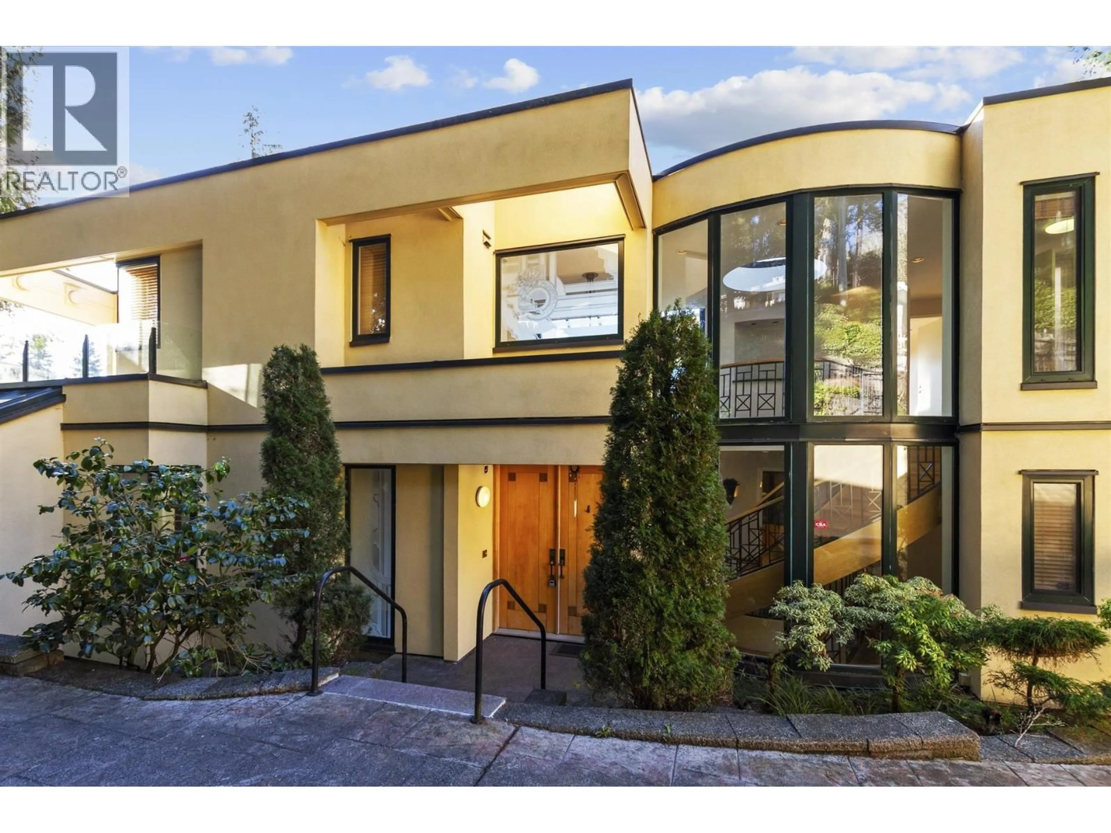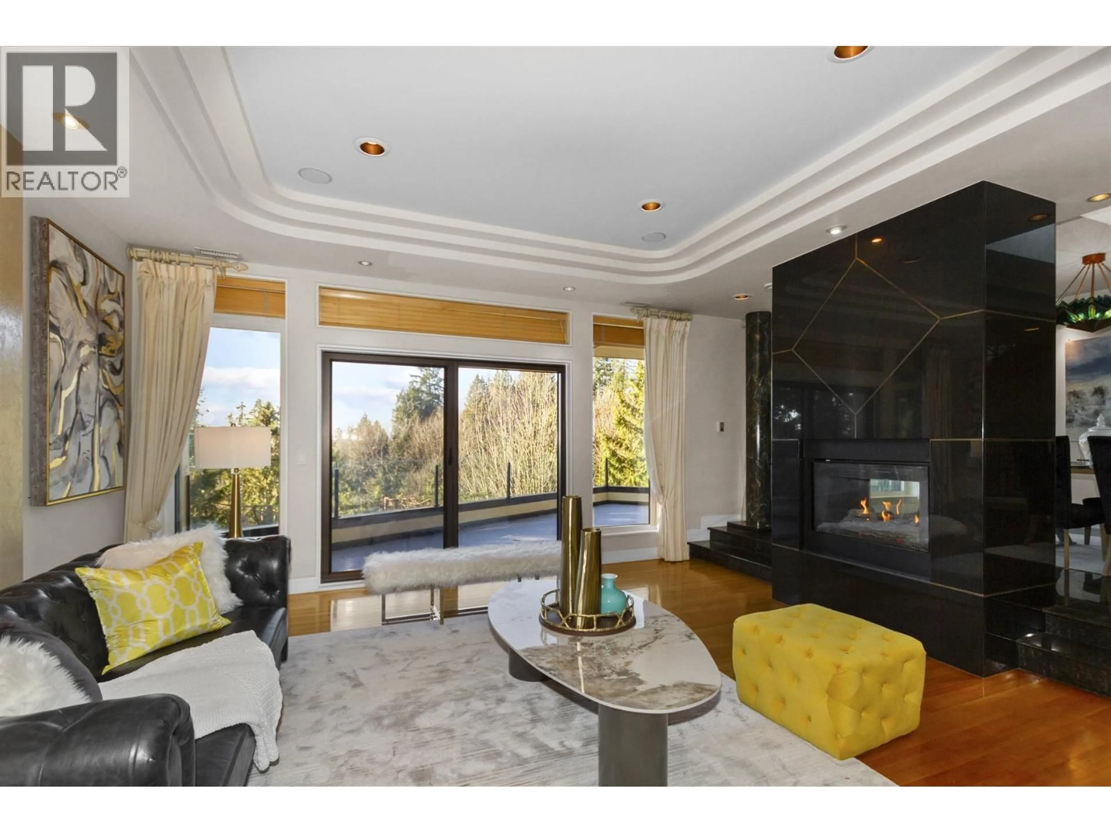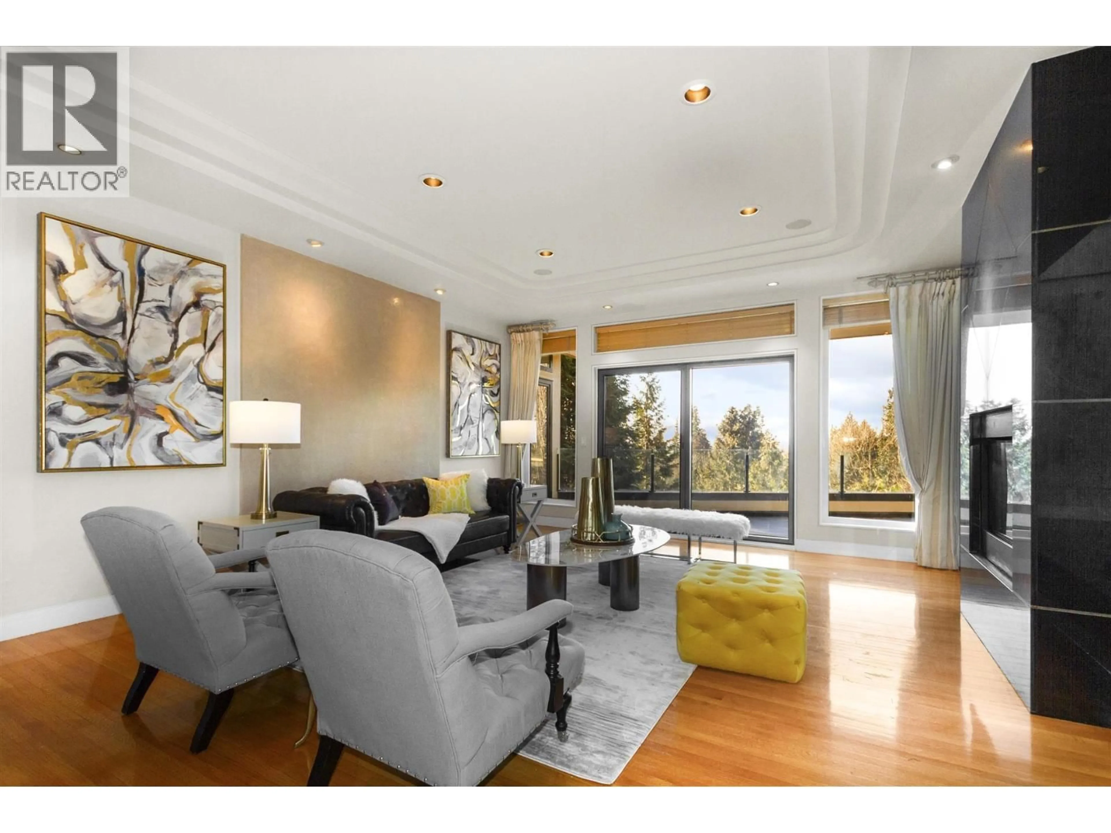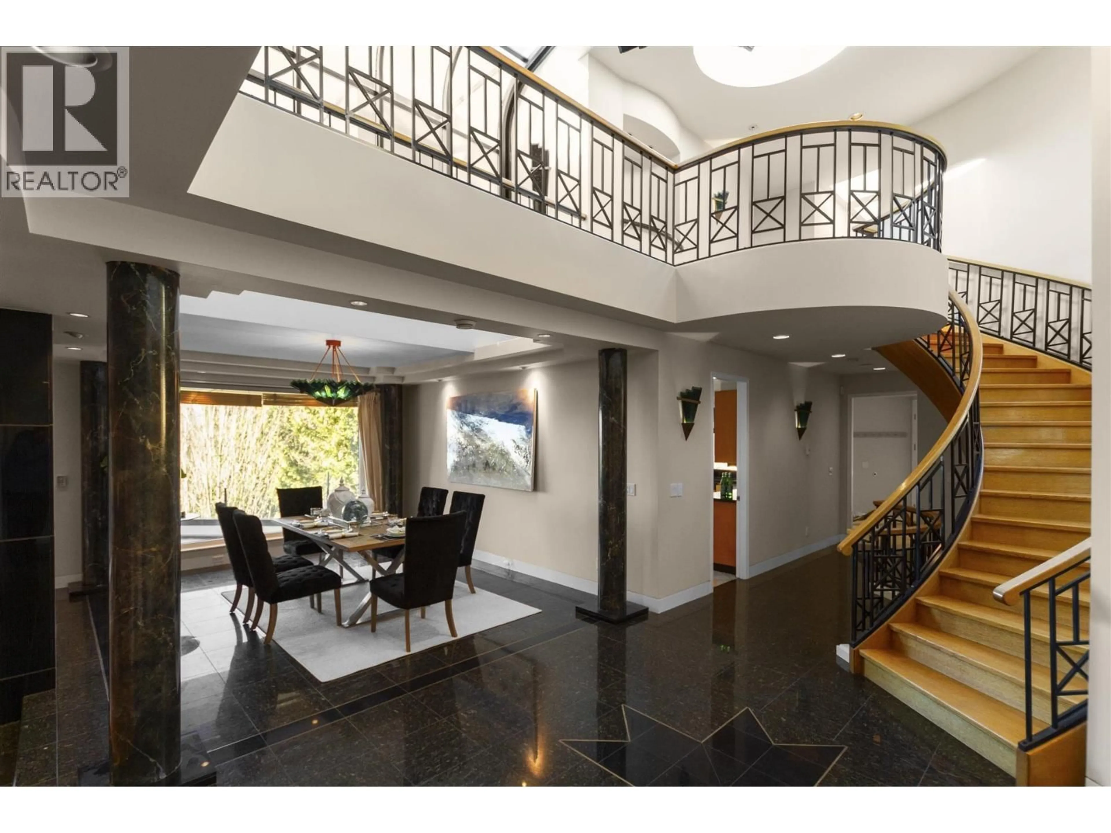2780 ROSEBERY AVENUE, West Vancouver, British Columbia V7V3A2
Contact us about this property
Highlights
Estimated valueThis is the price Wahi expects this property to sell for.
The calculation is powered by our Instant Home Value Estimate, which uses current market and property price trends to estimate your home’s value with a 90% accuracy rate.Not available
Price/Sqft$387/sqft
Monthly cost
Open Calculator
Description
Nestled in the serene upper Dundarave area w/ocean and city view, this custom-built 7700sf house offers comfort and luxury living. Situated on a quiet cut-de-sac, privacy abounds in this spacious residence. The thoughtful design includes huge balconies on each level, perfect for enjoying the stunning surrounding views and entertaining guests. Step inside to discover an indoor hot tub, ideal for relaxation, a convenient wet bar, and a theatre room for the ultimate entertainment experience. Convenience is key with this property, as it is just a short distance from Dundarave Village and Beach, offering a plethora of dining and recreational options. Families will appreciate the proximity to schools, while grocery stores are just a 3-minute drive away. (id:39198)
Property Details
Interior
Features
Property History
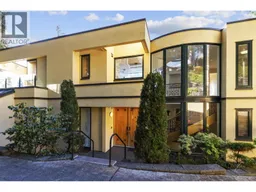 32
32