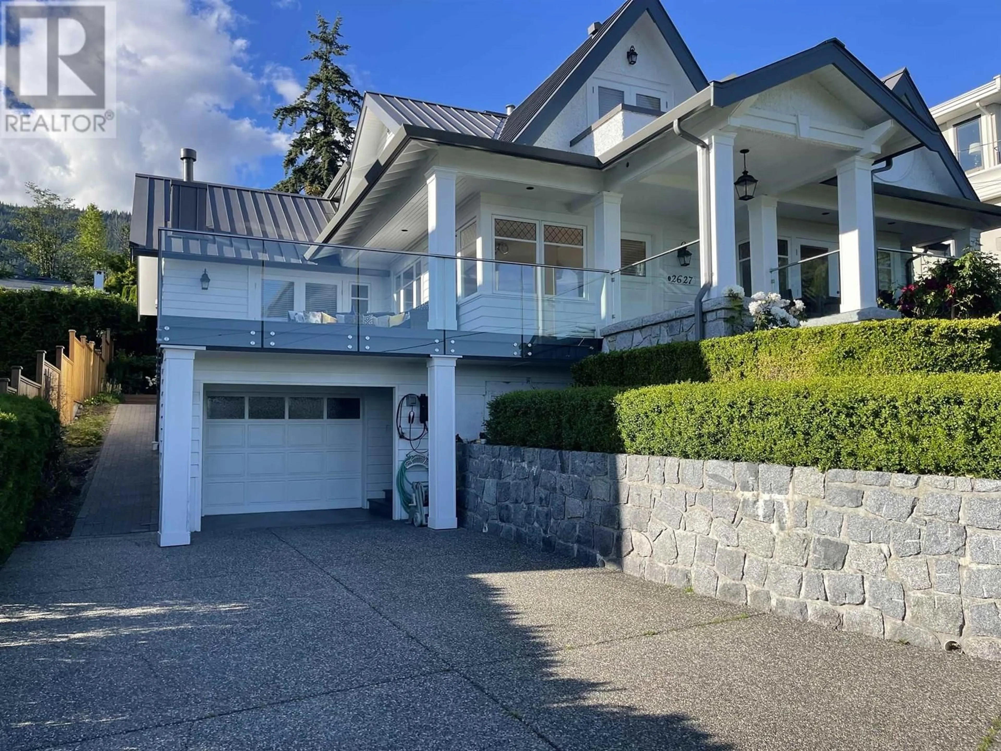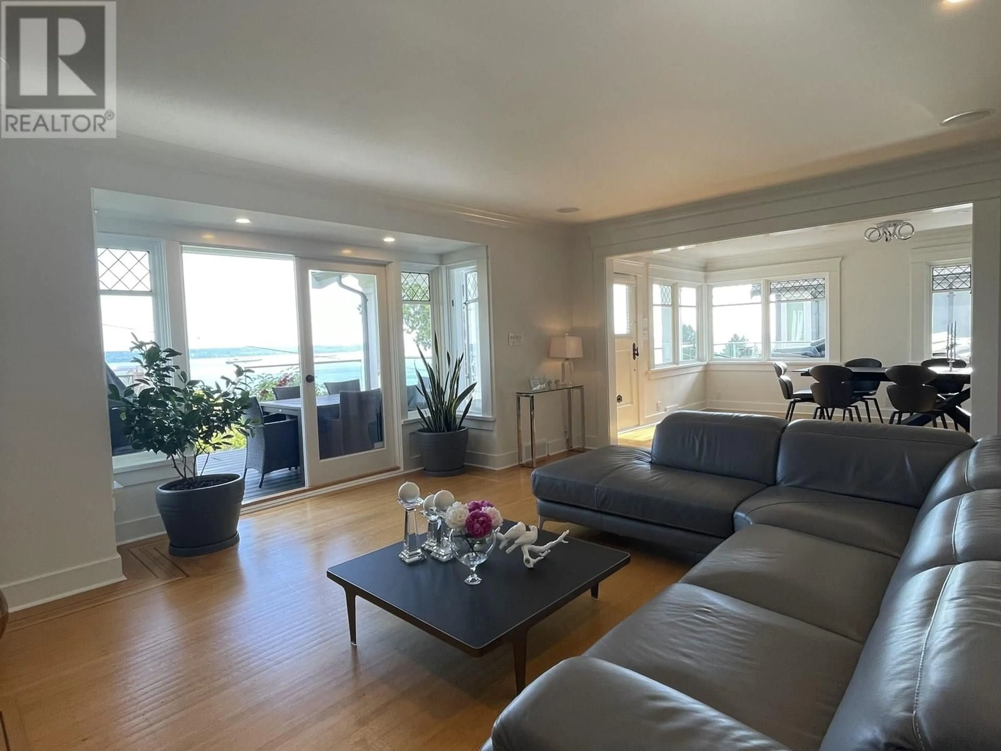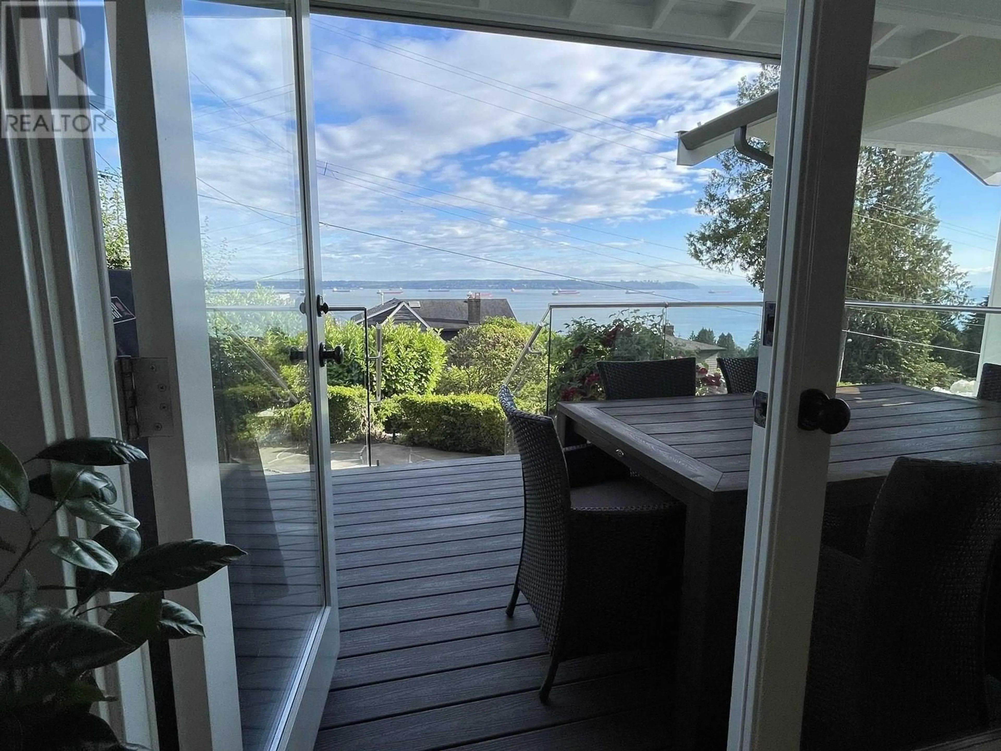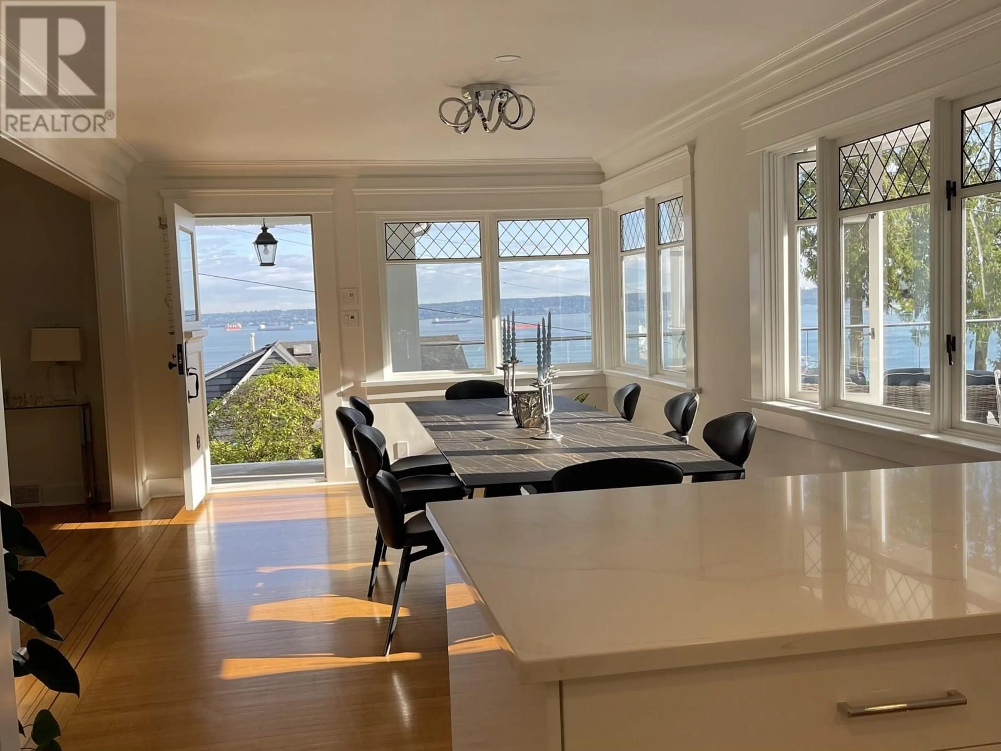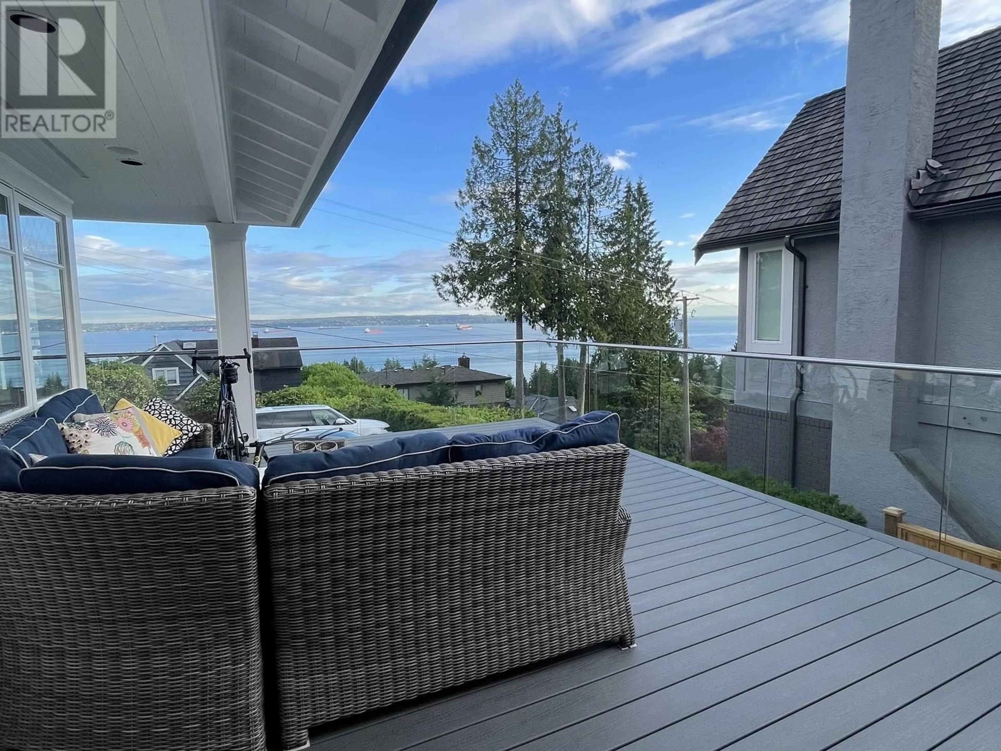2627 OTTAWA AVENUE, West Vancouver, British Columbia V7V2T6
Contact us about this property
Highlights
Estimated valueThis is the price Wahi expects this property to sell for.
The calculation is powered by our Instant Home Value Estimate, which uses current market and property price trends to estimate your home’s value with a 90% accuracy rate.Not available
Price/Sqft$1,311/sqft
Monthly cost
Open Calculator
Description
MAGNIFICENT PANORAMIC TROPHY VIEW PROPERTY - This Shaughnessy-style 'Dream home' sits At the top of the cusp providing breathtaking ocean views from City to Lighthouse Park with the Vancouver skyline & endless ocean in between and is the last property to gain rear lane access in West Vancouver´s most desirable Dundarave neighborhood and offers 3421 SF of spacious living providing a wonderful indoor outdoor lifestyle. Enjoy close in ocean views from this very LEVEL stunning 5 bdrm, 4 bthrm, 3 story home providing spacious principal rooms together with an impeccable choice of quality materials. Many feat incl: Kichler automated lights, Sonos sound systm, EV chrgr, covered decks and much more.. All beautifully landscaped, illuminated at night time. Lower level (walkout) features 1 bed suite. (id:39198)
Property Details
Interior
Features
Exterior
Parking
Garage spaces -
Garage type -
Total parking spaces 1
Property History
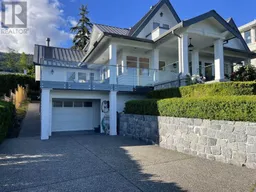 40
40
