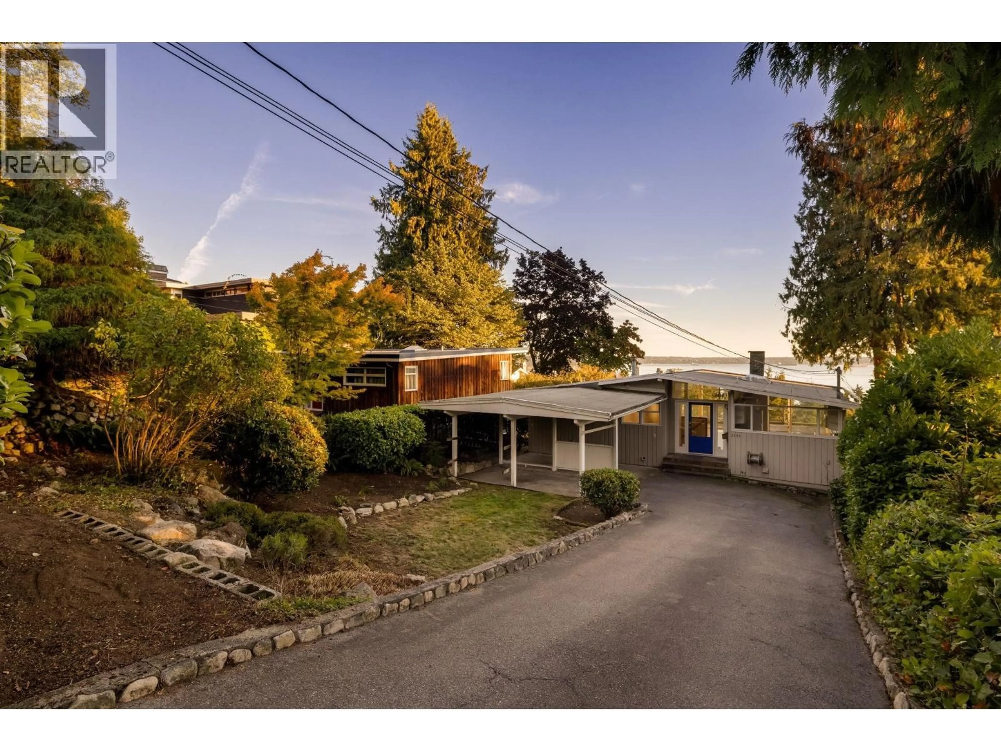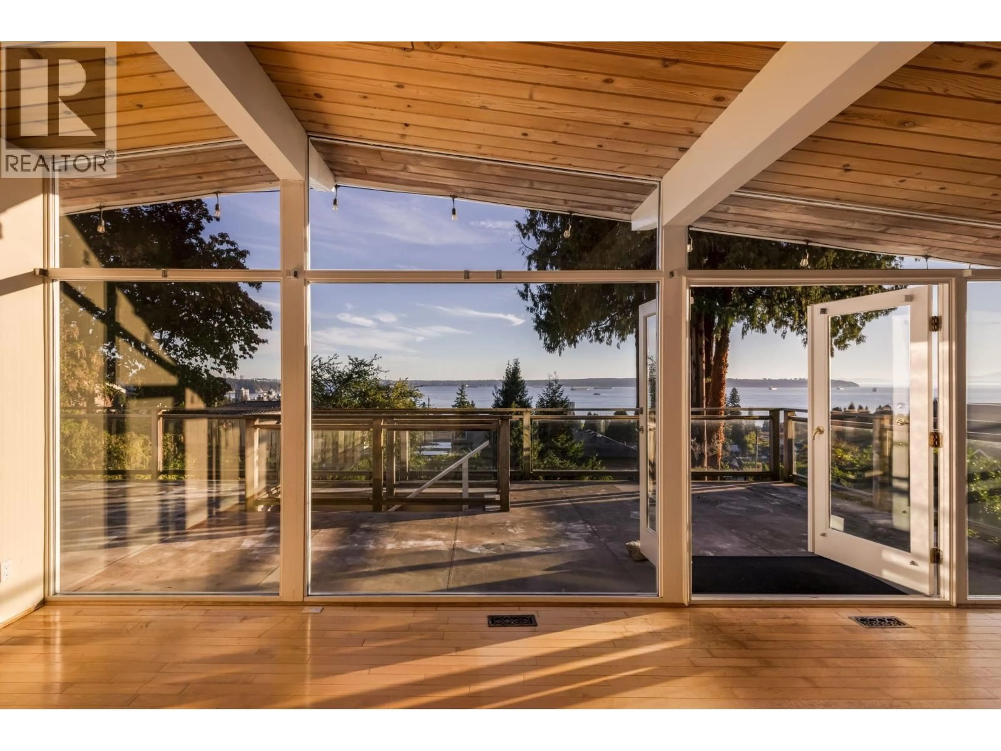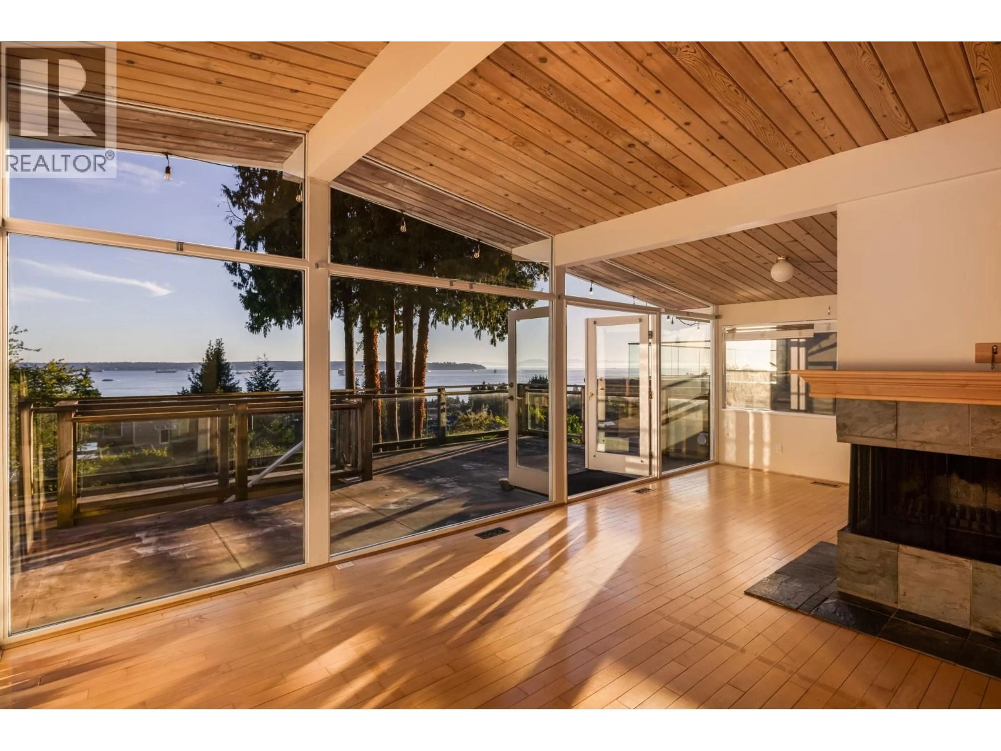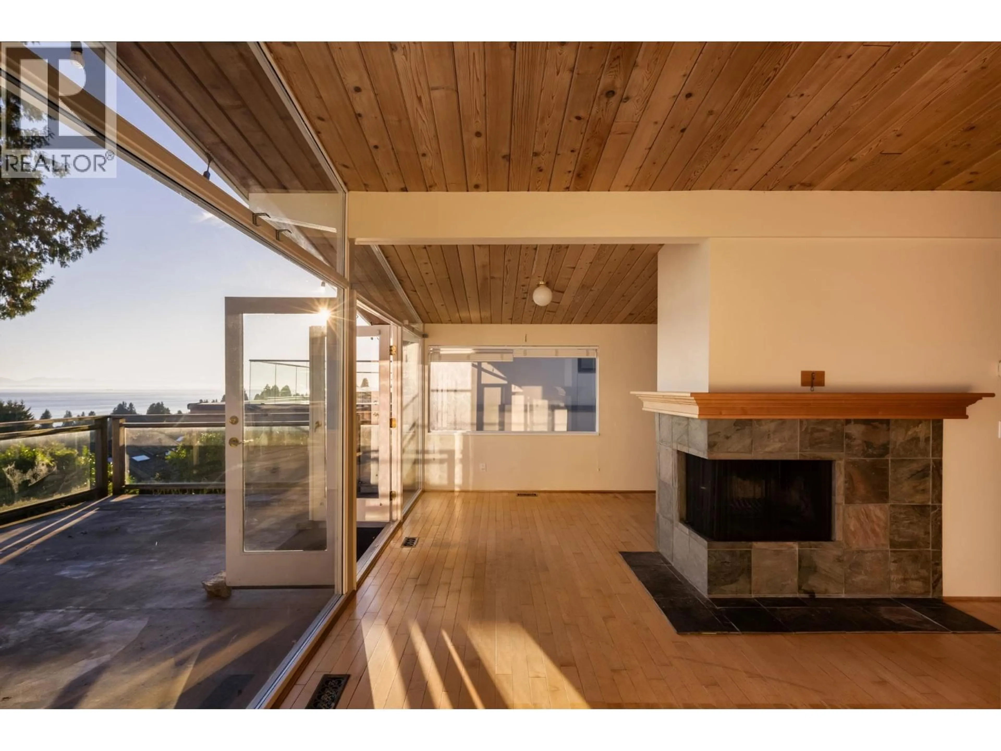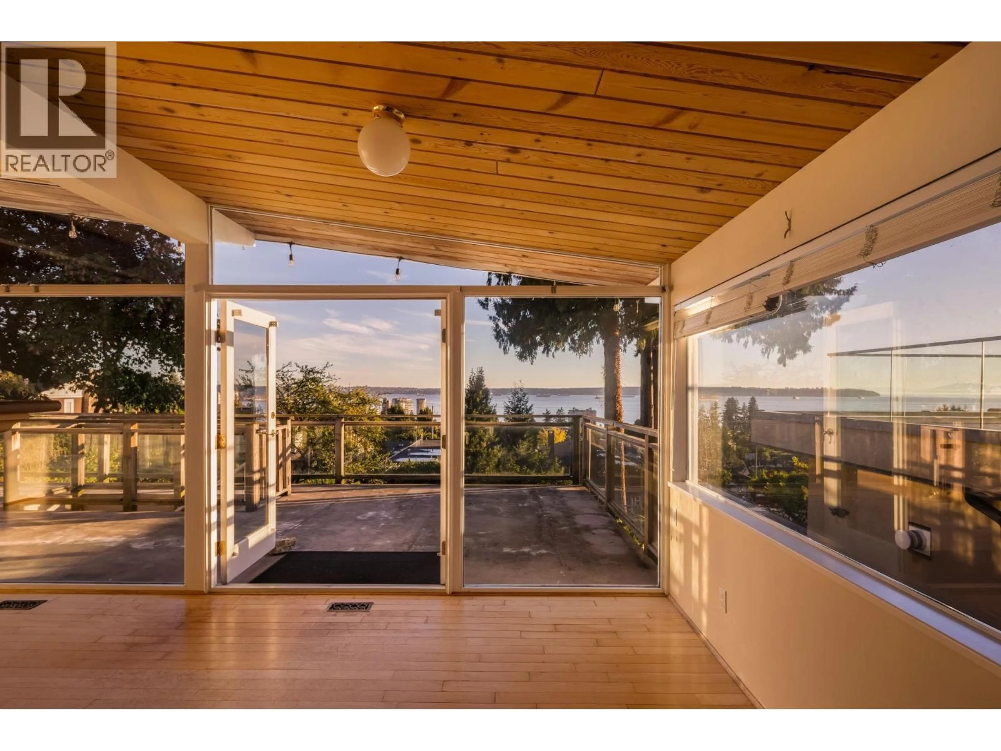2344 OTTAWA AVENUE, West Vancouver, British Columbia V7V2S9
Contact us about this property
Highlights
Estimated valueThis is the price Wahi expects this property to sell for.
The calculation is powered by our Instant Home Value Estimate, which uses current market and property price trends to estimate your home’s value with a 90% accuracy rate.Not available
Price/Sqft$1,490/sqft
Monthly cost
Open Calculator
Description
BREATHTAKING panoramic OCEAN and city views from this mid-century post-and-beam beauty, perfectly sited on a 50' x 152´ lot at the top of Dundarave. Delight in GOLDEN SUNSETS from the coveted SOUTHWEST facing backyard and entertain on EXPANSIVE view decks from both levels. Flooded with natural light through window walls & 9' vaulted ceiling, this 1905 square foot, 3 BEDROOM, 2 BATHROOM offers an open-concept layout, TWO bright generous sized kitchens and wood-burning fireplaces for cozy family gatherings. A RARE offering to enjoy AS-IS, ELEVATE or DESIGN your dream home in one of West Vancouver´s most sought-after enclaves close to top-tier schools, community centre, shopping and recreation. (id:39198)
Property Details
Interior
Features
Exterior
Parking
Garage spaces -
Garage type -
Total parking spaces 4
Property History
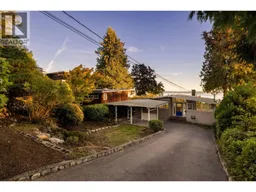 32
32
