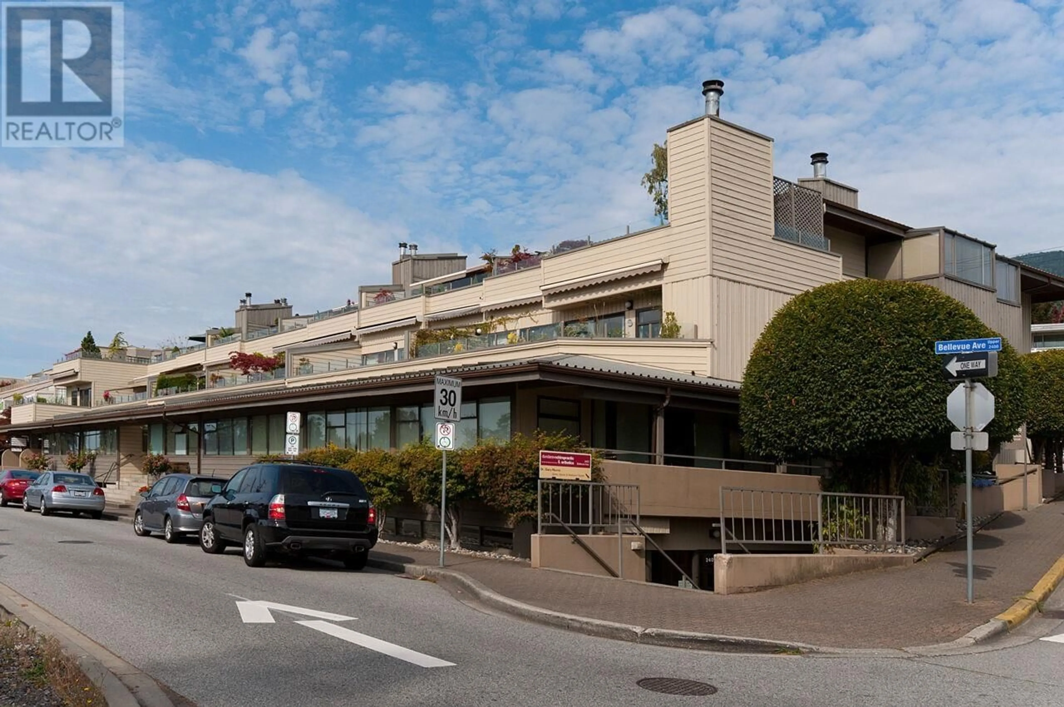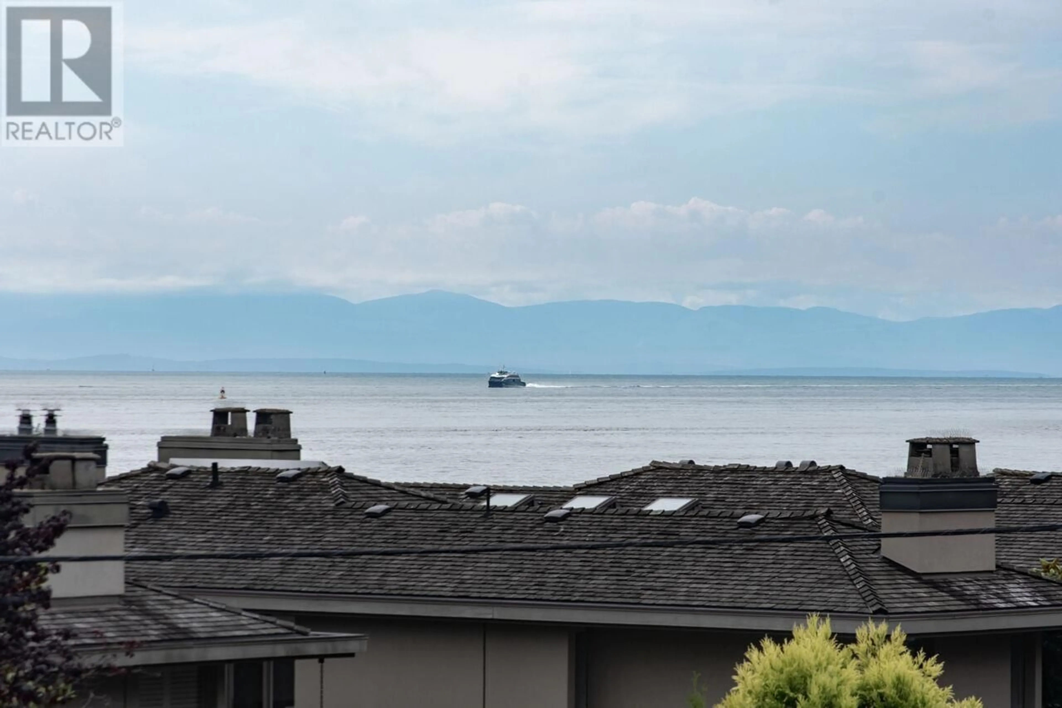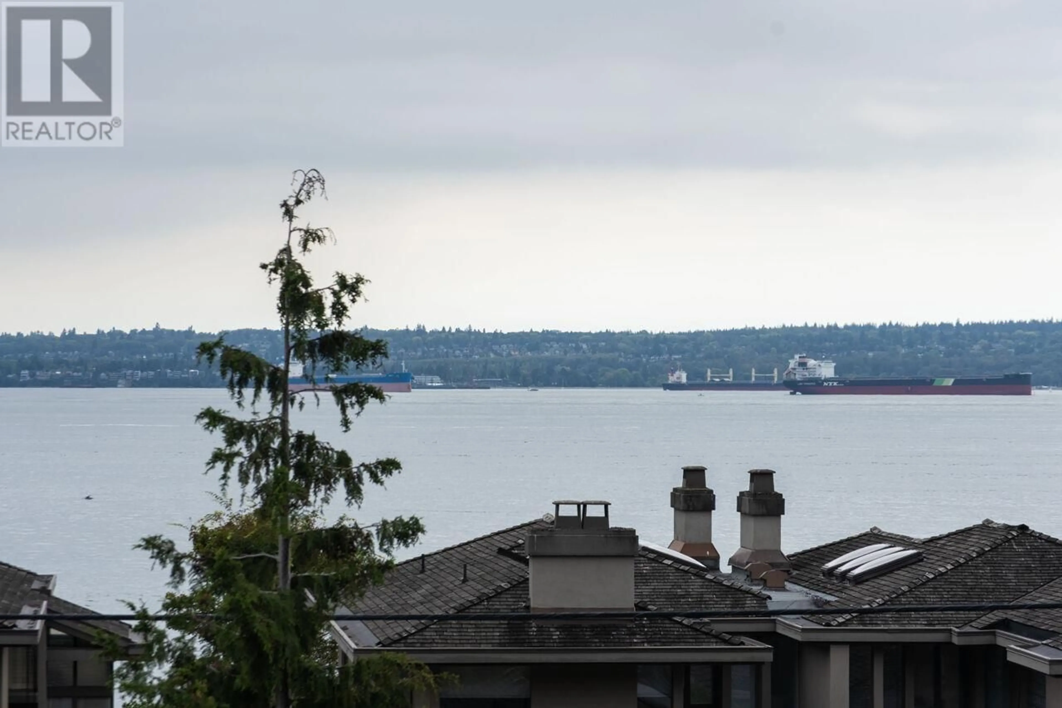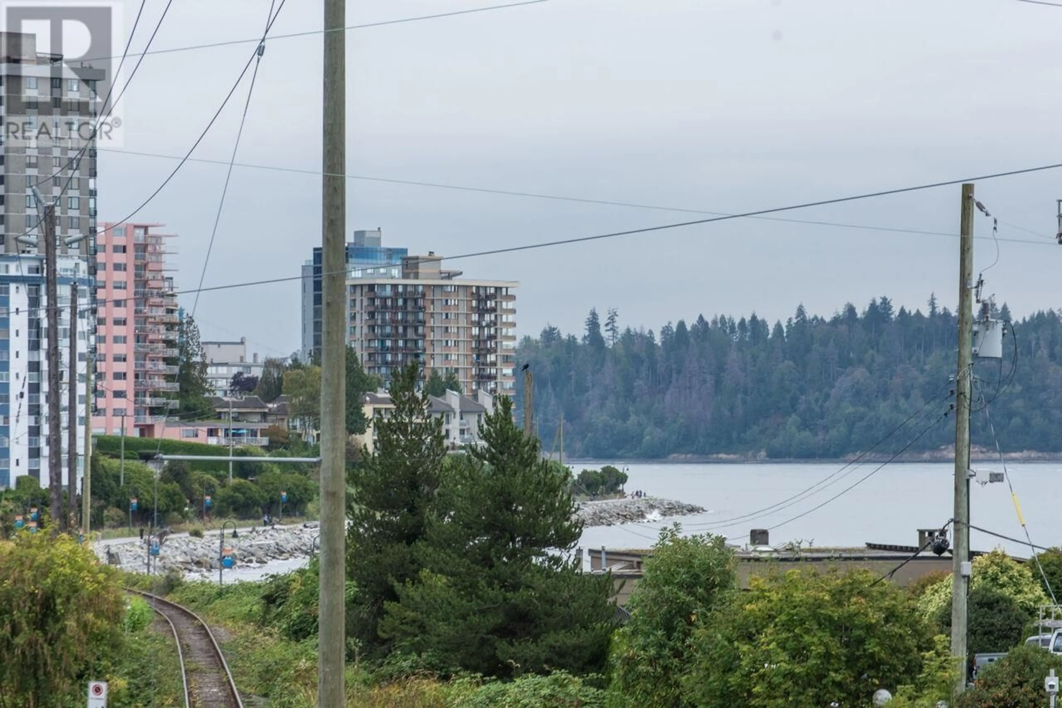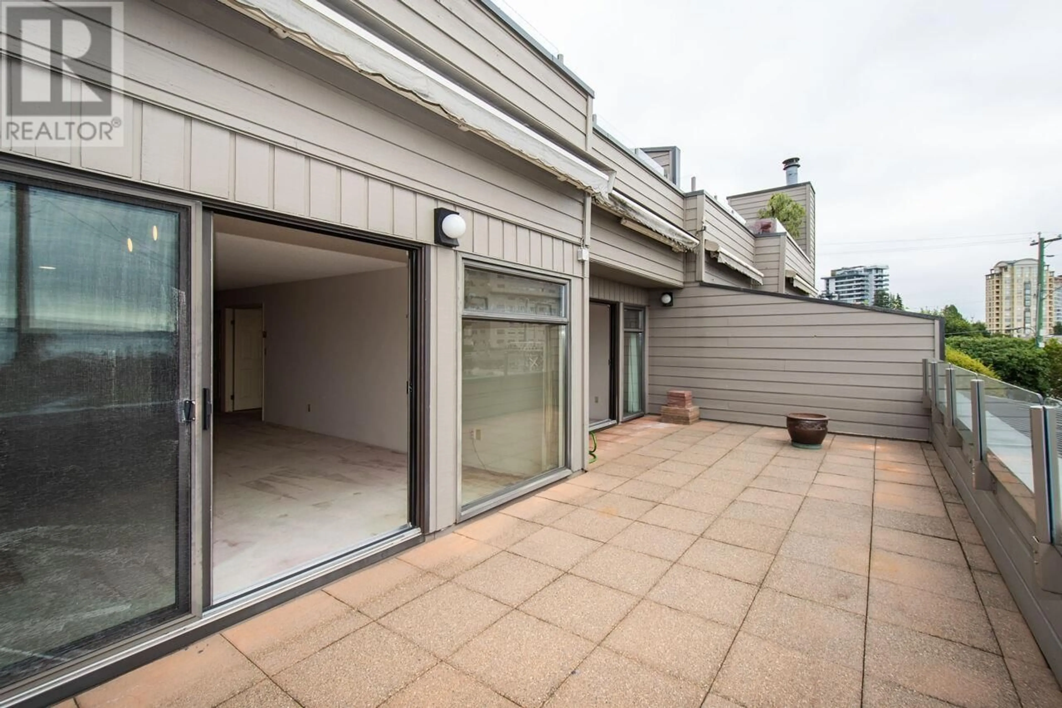202 - 225 24TH STREET, West Vancouver, British Columbia V7V4G9
Contact us about this property
Highlights
Estimated valueThis is the price Wahi expects this property to sell for.
The calculation is powered by our Instant Home Value Estimate, which uses current market and property price trends to estimate your home’s value with a 90% accuracy rate.Not available
Price/Sqft$1,034/sqft
Monthly cost
Open Calculator
Description
The ultimate Dundarave downsizer condo: southerly ocean views with a massive sundeck, 2 bedrooms and family room/den. All rooms in this lovely second floor condo are generous in size. The floor plan is well thought out. If you're ready to renovate, this original condition home awaits your design ideas and renovation plans. With over 1,600 sf to work with plus the 300 sf sundeck, there are many possibilities to consider. Comes with 1 locker and 1 parking. This mixed use Strata contains 11 residential units above & 20 commercial units on ground level. Just a block to shops, services & transit. Two blocks to the Rec Centre & pool. Foot steps to the seawall. Easy to view. (id:39198)
Property Details
Interior
Features
Exterior
Parking
Garage spaces -
Garage type -
Total parking spaces 1
Condo Details
Amenities
Laundry - In Suite
Inclusions
Property History
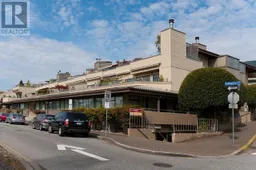 37
37
