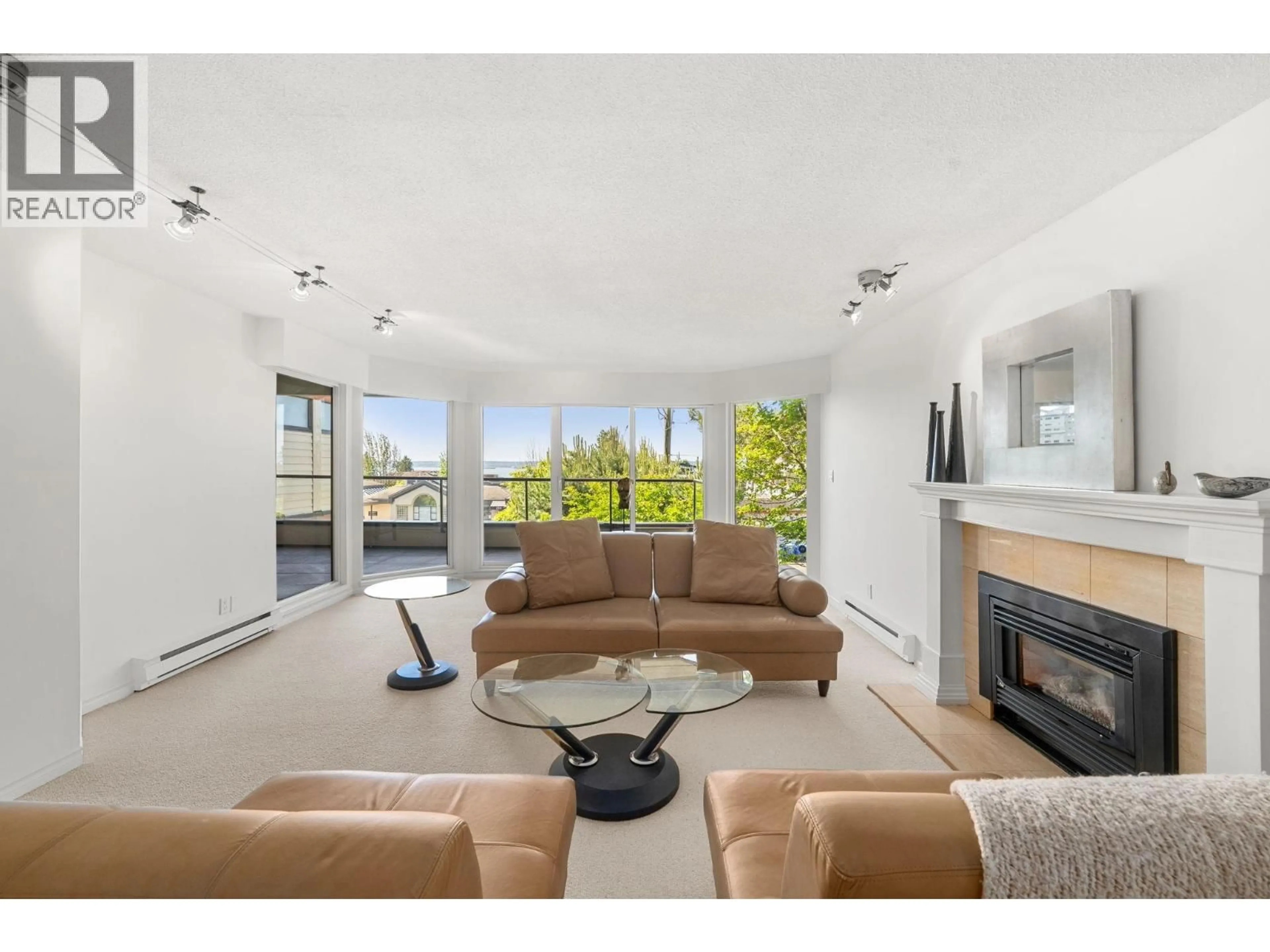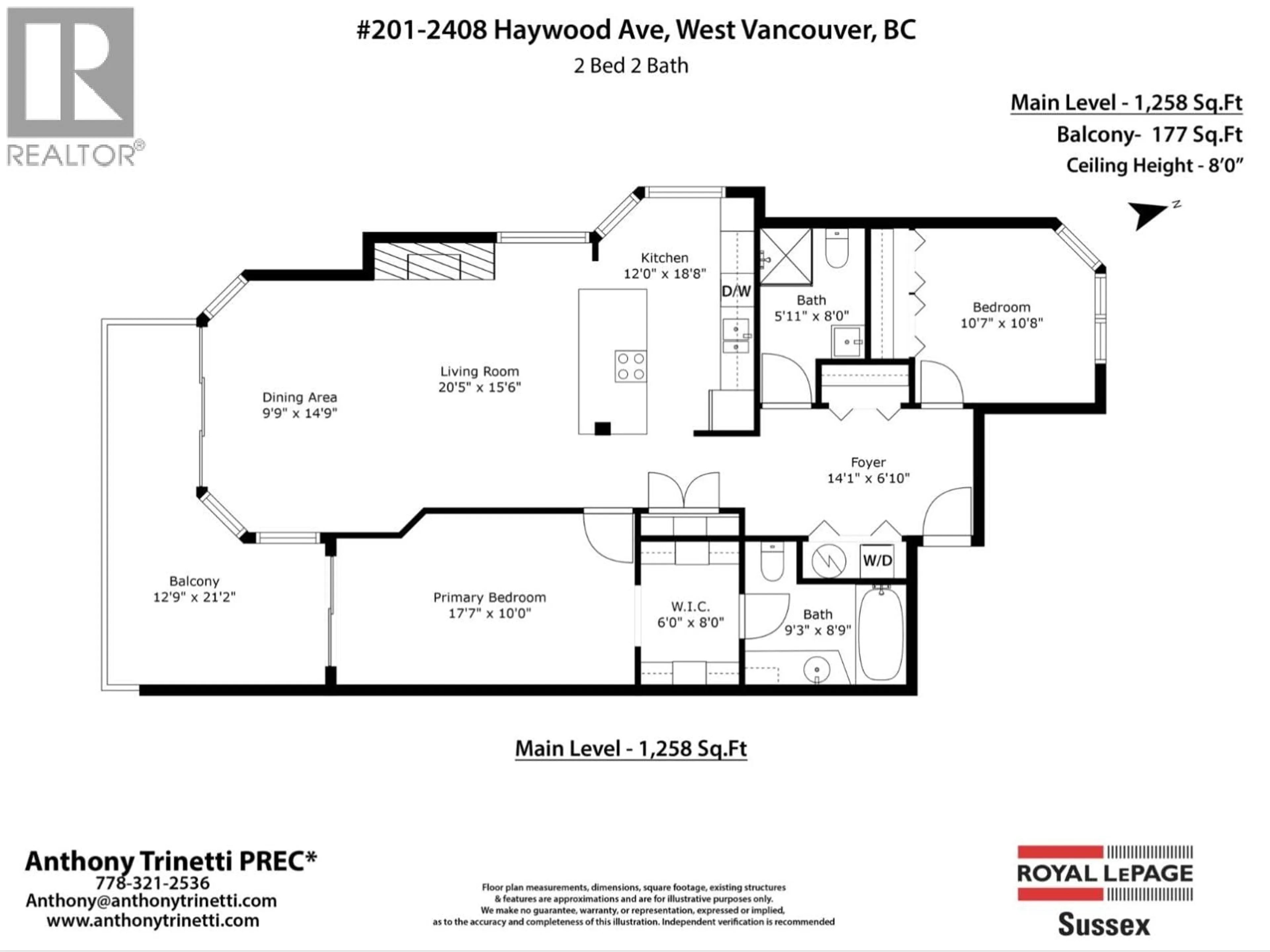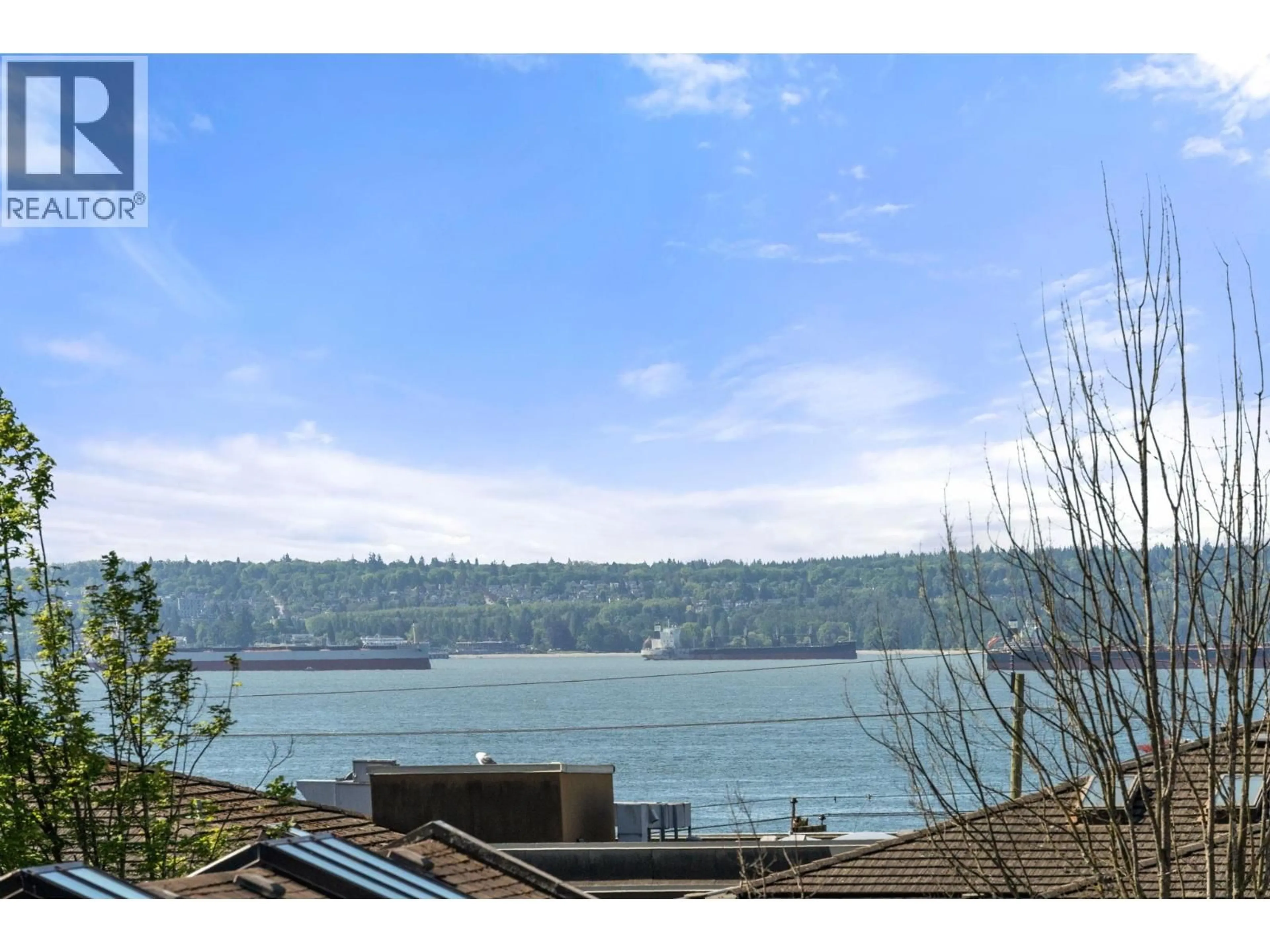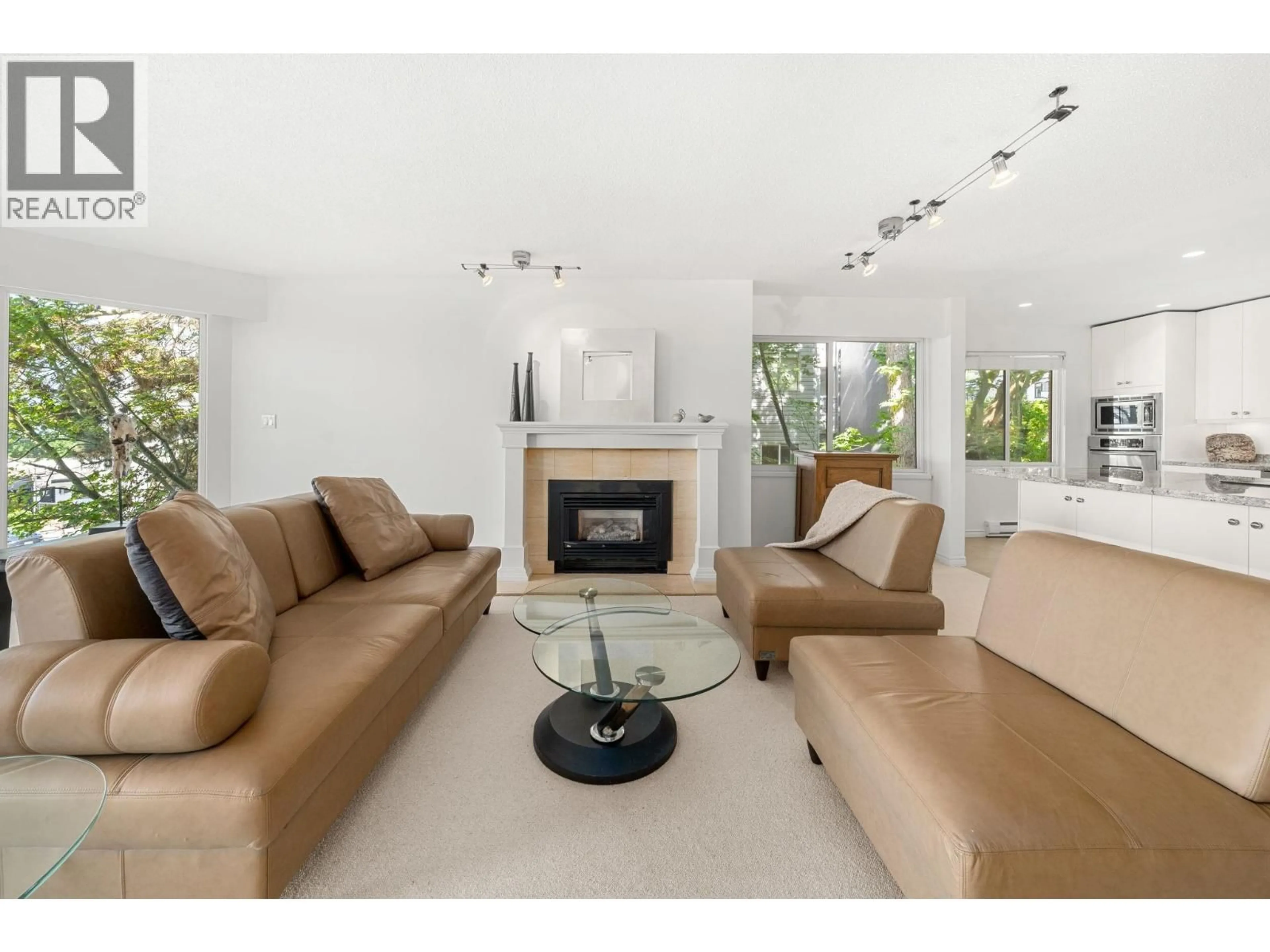201 - 2408 HAYWOOD AVENUE, West Vancouver, British Columbia V7V1Y1
Contact us about this property
Highlights
Estimated valueThis is the price Wahi expects this property to sell for.
The calculation is powered by our Instant Home Value Estimate, which uses current market and property price trends to estimate your home’s value with a 90% accuracy rate.Not available
Price/Sqft$874/sqft
Monthly cost
Open Calculator
Description
This spacious 2-bed home offers a spectacular ocean view - all on one level. It boasts 8-foot ceilings, a fireplace, and a custom house-sized kitchen perfect for entertaining, complete with stainless steel appliances. The south-facing unit features a large primary bedroom that easily fits a king-size bed and includes a full ensuite bathroom. Enjoy a spacious sun-drenched 177 square ft balcony, perfect for summer nights and BBQs. In-suite laundry, secure parking, and a large bike-sized storage locker are included. With no stairs and easy street access (wheelchair-friendly), walks to Dundarave Village are a breeze. Excellent schools, transit, shops, eateries, parks, and West Van´s popular beach and seawall. One cat allowed - sorry, no dogs. Freshly painted and new carpets, this won´t last long! (id:39198)
Property Details
Interior
Features
Exterior
Parking
Garage spaces -
Garage type -
Total parking spaces 1
Condo Details
Amenities
Laundry - In Suite
Inclusions
Property History
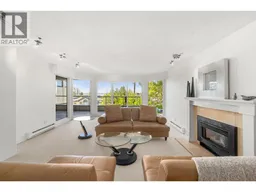 40
40
