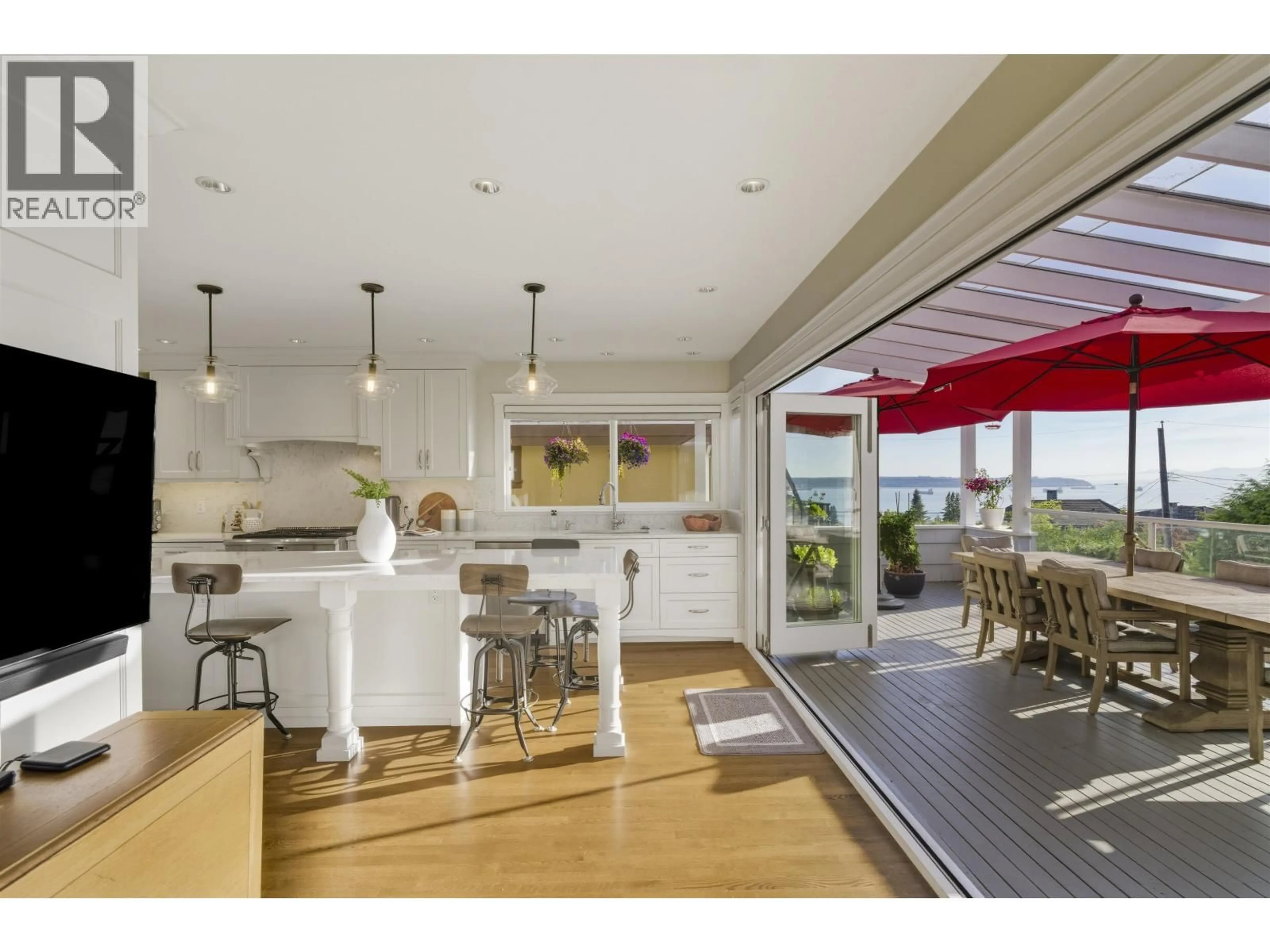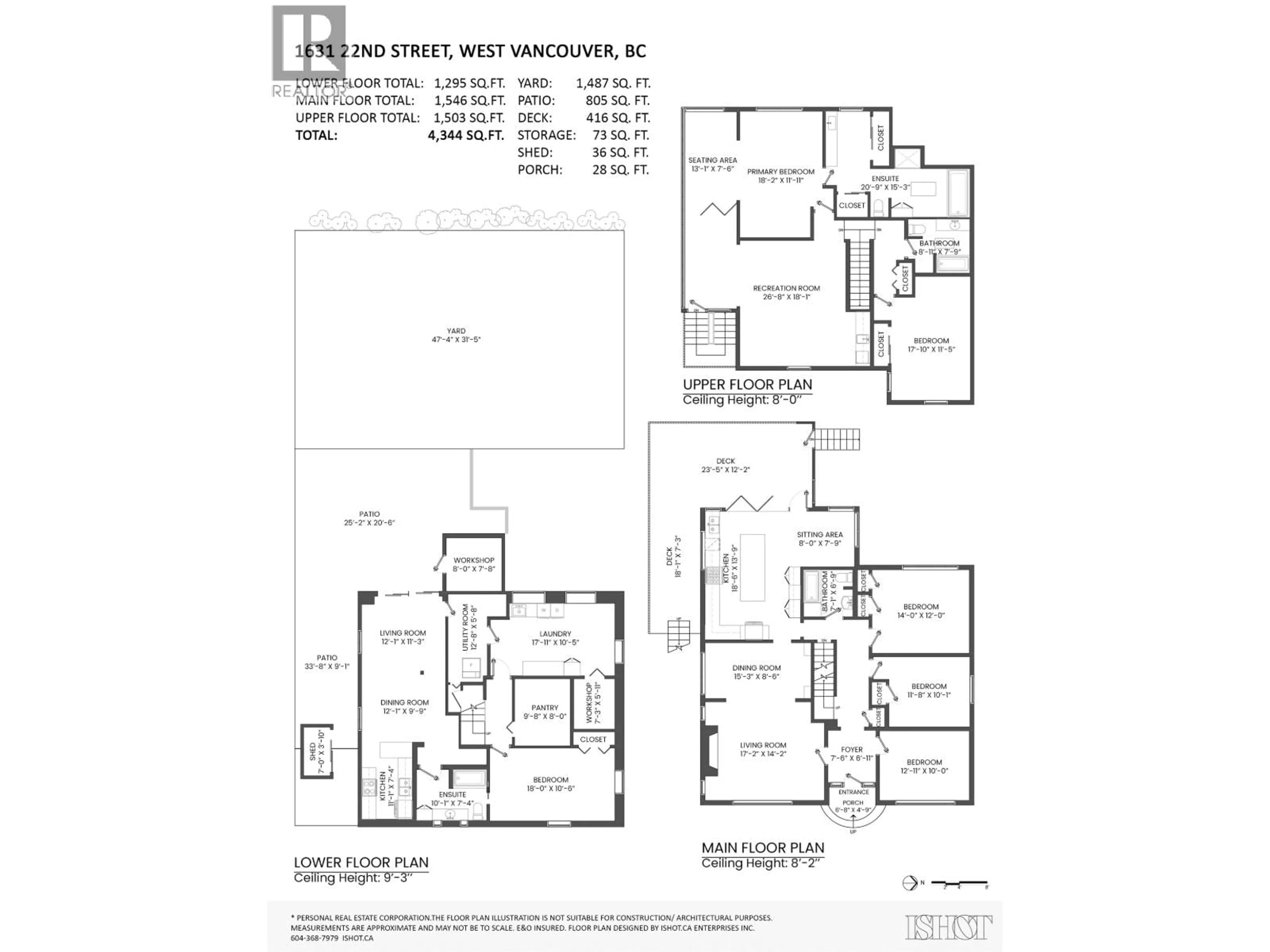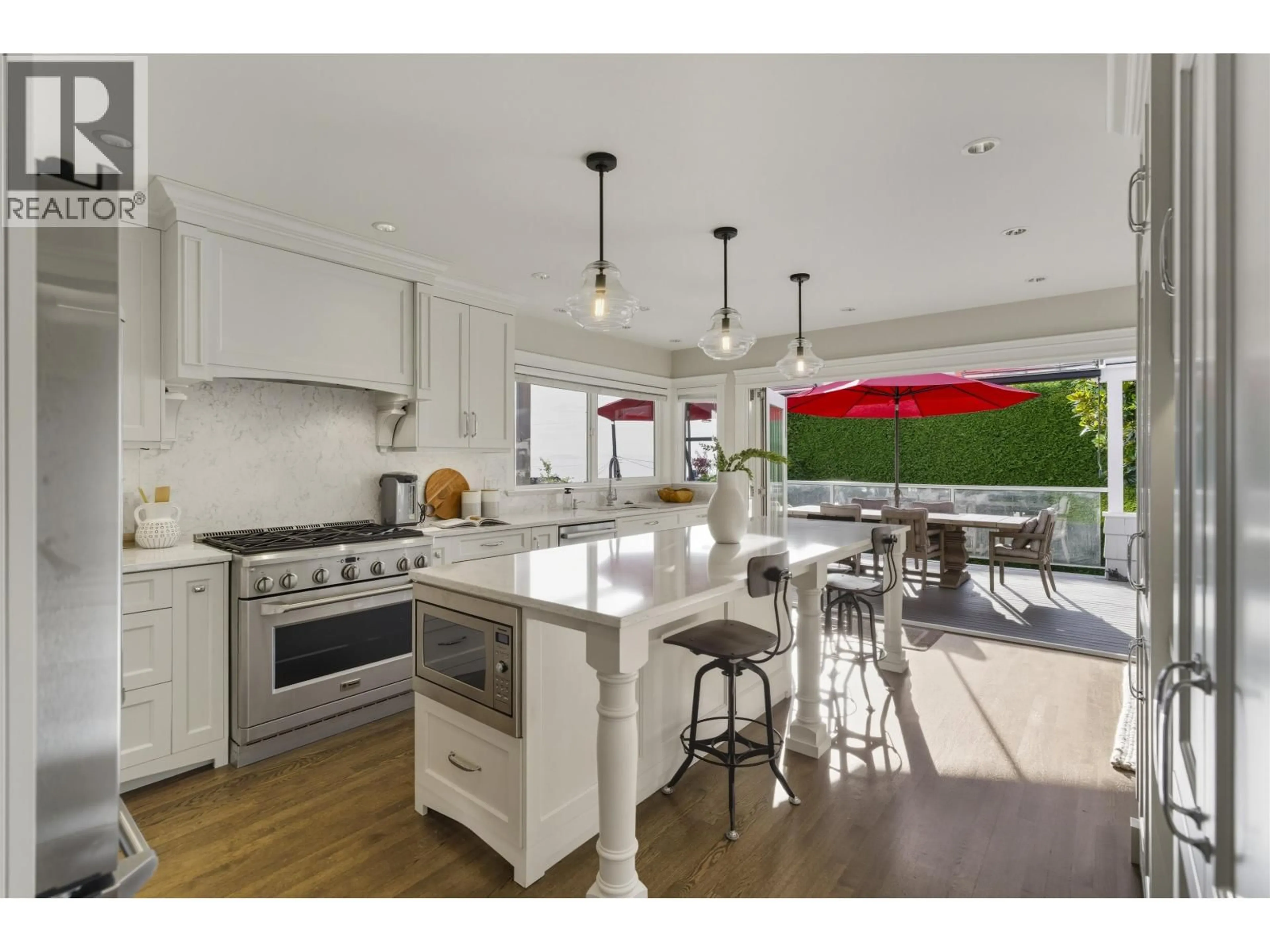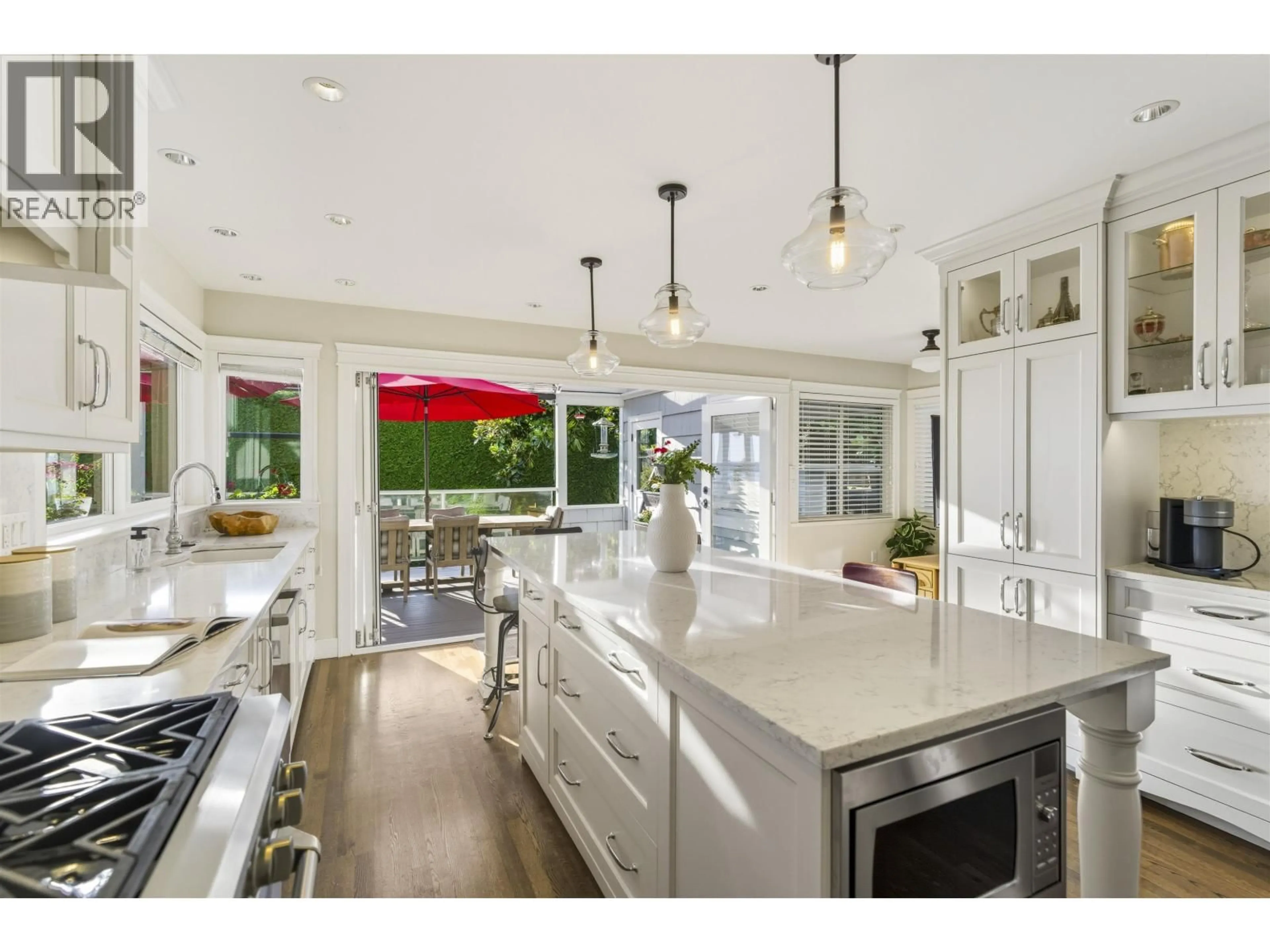1631 22ND STREET, West Vancouver, British Columbia V7V4E2
Contact us about this property
Highlights
Estimated valueThis is the price Wahi expects this property to sell for.
The calculation is powered by our Instant Home Value Estimate, which uses current market and property price trends to estimate your home’s value with a 90% accuracy rate.Not available
Price/Sqft$863/sqft
Monthly cost
Open Calculator
Description
Experience the understated beauty, privacy and versatility of this multi-generational home showcasing sweeping harbour, city and ocean views from the main and upper levels. An entertainer´s dream with the kitchen flowing seamlessly through eclipse doors to an expansive covered deck, creating a true indoor/outdoor oasis. With 6 bedrooms, including a spacious one-bedroom suite with separate entrance, it´s designed for extended family or guests. The primary bedroom offers breathtaking vistas and a spa-inspired ensuite. Set on a low-maintenance lot with front-yard privacy, a private backyard, and generous patios, the home delivers scale, outdoor living, and finishings often found in much higher-priced residences-just minutes from top schools, parks and amenities. (id:39198)
Property Details
Interior
Features
Exterior
Parking
Garage spaces -
Garage type -
Total parking spaces 6
Property History
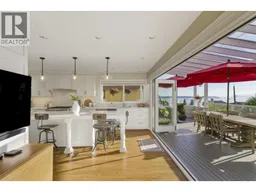 40
40
